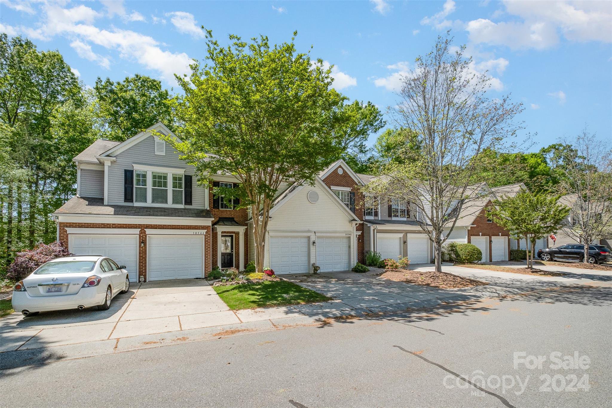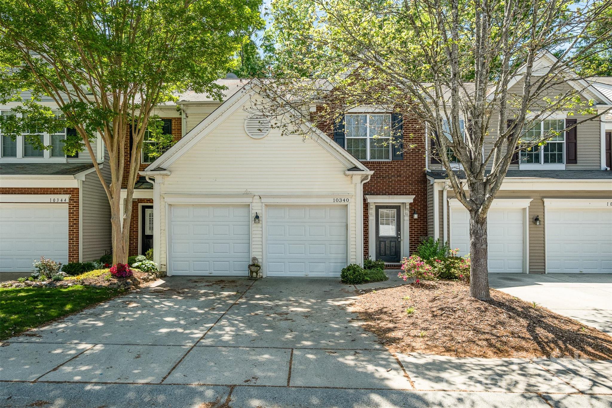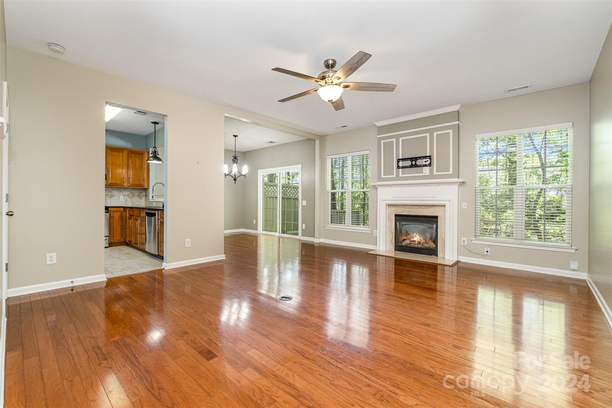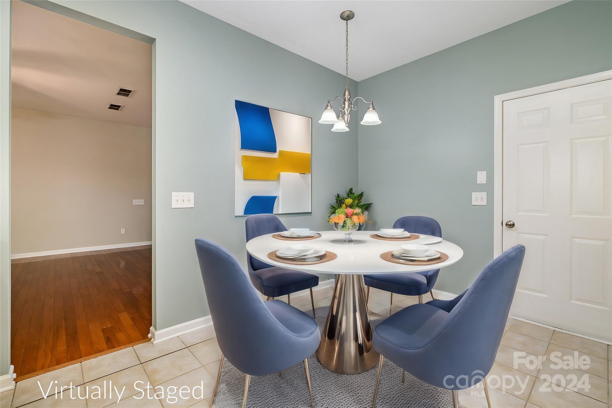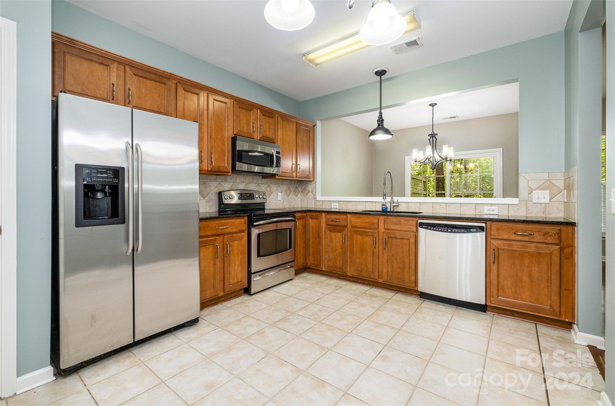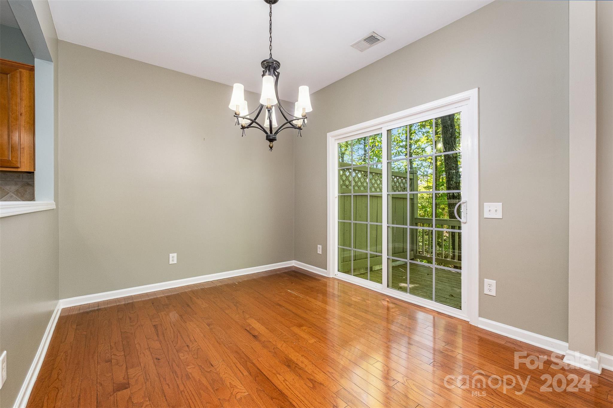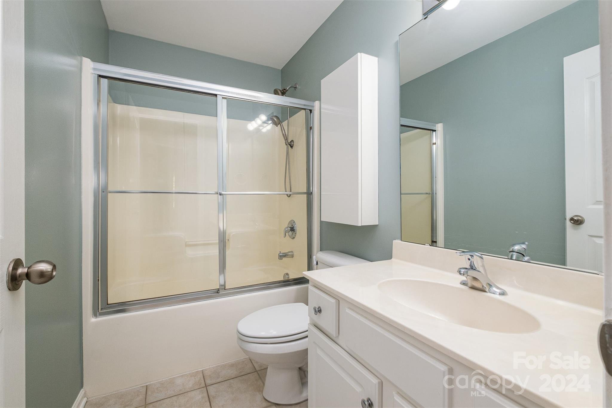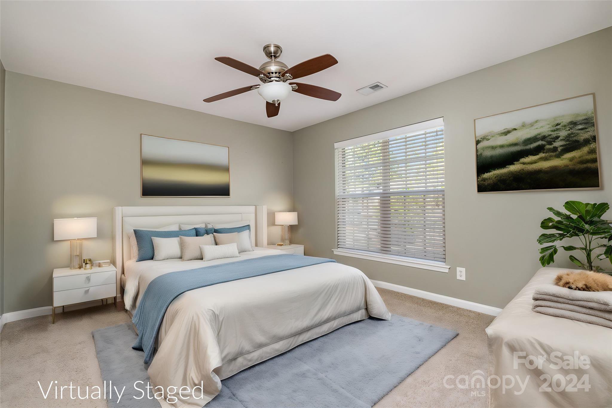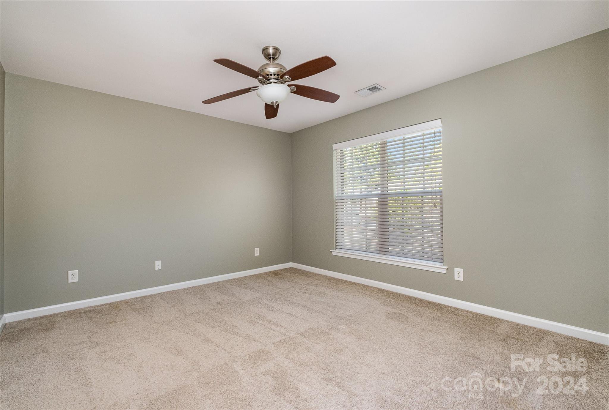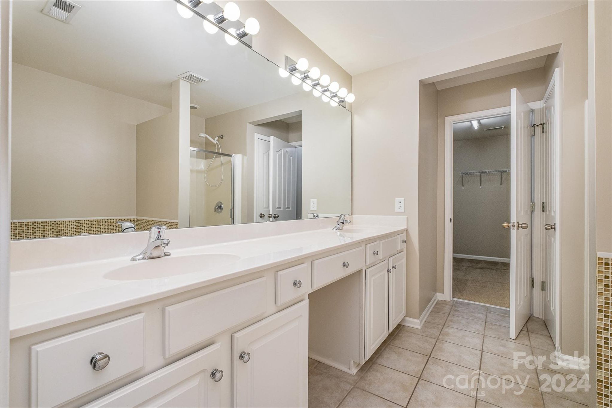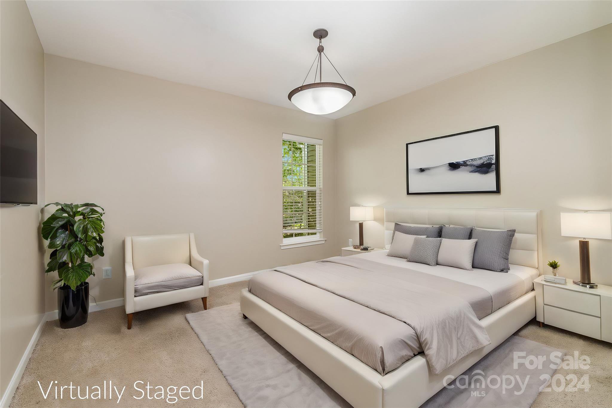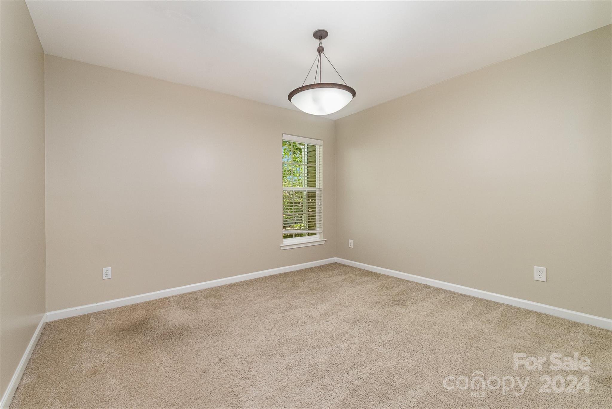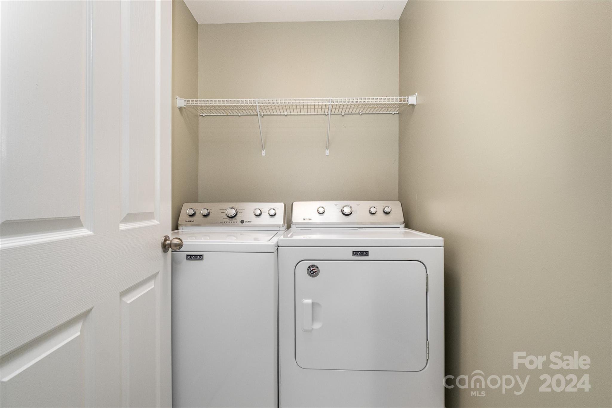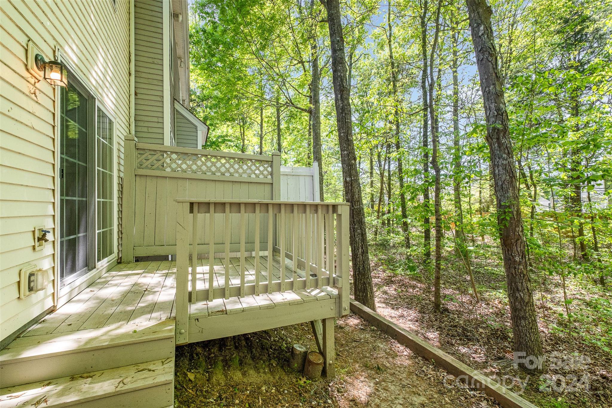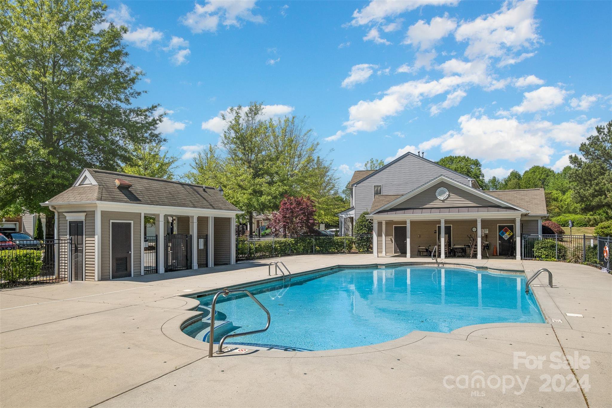10340 Blakeney Preserve Drive, Charlotte, NC 28277
- $429,900
- 3
- BD
- 3
- BA
- 1,746
- SqFt
Listing courtesy of Keller Williams Ballantyne Area
- List Price
- $429,900
- MLS#
- 4129954
- Status
- ACTIVE UNDER CONTRACT
- Days on Market
- 33
- Property Type
- Residential
- Architectural Style
- Transitional
- Year Built
- 2007
- Bedrooms
- 3
- Bathrooms
- 3
- Full Baths
- 2
- Half Baths
- 1
- Lot Size
- 4,356
- Lot Size Area
- 0.1
- Living Area
- 1,746
- Sq Ft Total
- 1746
- County
- Mecklenburg
- Subdivision
- Blakeney Preserve
- Special Conditions
- None
Property Description
Welcome to the charming residence located in the lively Blakeney Preserve neighborhood. This home provides a premier living environment ideal for those who value both comfort and accessibility. It is situated in one of the top-rated school zones in the state. Residing here, you'll find various options right at your doorstep. Relish the nearby parks, dine at fine restaurants, or indulge in shopping at the local malls. Healthcare facilities are also conveniently close, offering reassurance for your family’s health needs. The location is a short drive from Ballantyne, with easy access to I485, SouthPark, the airport, and Uptown, enhancing your connectivity. Additionally, this home is noted for its affordability. It delivers a high standard of living without an exorbitant cost, making it a superb choice for those who prioritize value while not sacrificing amenities or educational opportunities. Explore the ideal mix of ease, comfort, at 10340 Blakeney Preserve – where your new home awaits!
Additional Information
- Hoa Fee
- $307
- Hoa Fee Paid
- Monthly
- Community Features
- Outdoor Pool, Walking Trails
- Fireplace
- Yes
- Interior Features
- Attic Stairs Pulldown, Garden Tub
- Floor Coverings
- Carpet, Hardwood, Tile
- Equipment
- Dishwasher, Disposal, Electric Range, Gas Water Heater, Microwave, Plumbed For Ice Maker, Refrigerator
- Foundation
- Slab
- Main Level Rooms
- Bathroom-Half
- Laundry Location
- Electric Dryer Hookup, Upper Level
- Heating
- Forced Air, Natural Gas, Zoned
- Water
- City
- Sewer
- Public Sewer
- Exterior Construction
- Brick Partial, Vinyl
- Parking
- Attached Garage
- Driveway
- Concrete, Paved
- Lot Description
- Cul-De-Sac, Wooded
- Elementary School
- Hawk Ridge
- Middle School
- Community House
- High School
- Ardrey Kell
- Zoning
- MX2INNOV
- Total Property HLA
- 1746
Mortgage Calculator
 “ Based on information submitted to the MLS GRID as of . All data is obtained from various sources and may not have been verified by broker or MLS GRID. Supplied Open House Information is subject to change without notice. All information should be independently reviewed and verified for accuracy. Some IDX listings have been excluded from this website. Properties may or may not be listed by the office/agent presenting the information © 2024 Canopy MLS as distributed by MLS GRID”
“ Based on information submitted to the MLS GRID as of . All data is obtained from various sources and may not have been verified by broker or MLS GRID. Supplied Open House Information is subject to change without notice. All information should be independently reviewed and verified for accuracy. Some IDX listings have been excluded from this website. Properties may or may not be listed by the office/agent presenting the information © 2024 Canopy MLS as distributed by MLS GRID”

Last Updated:
