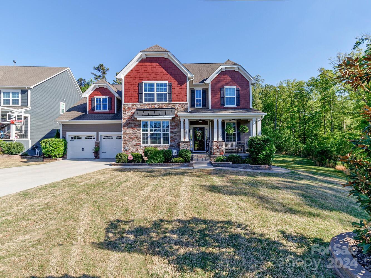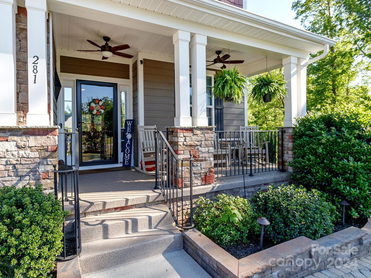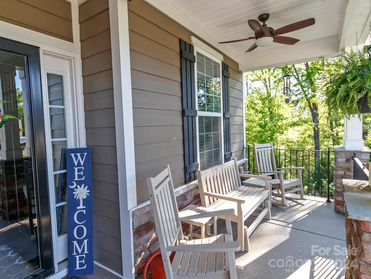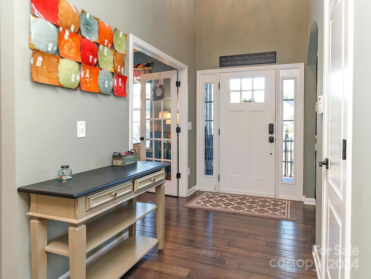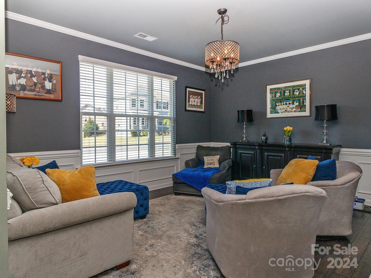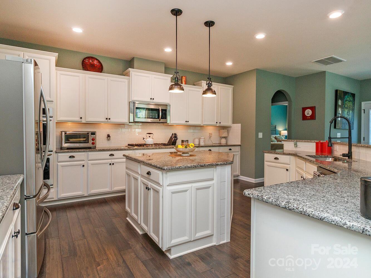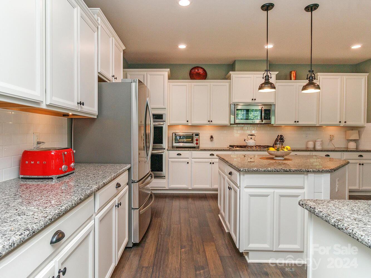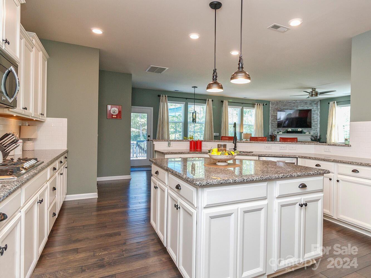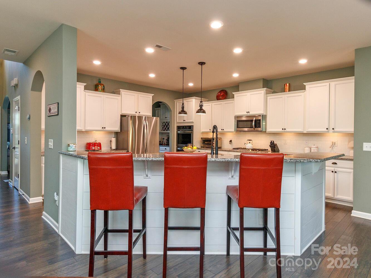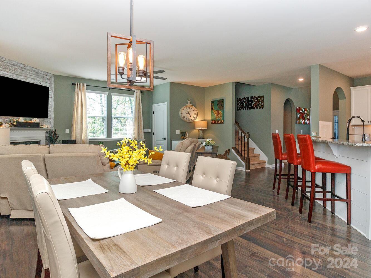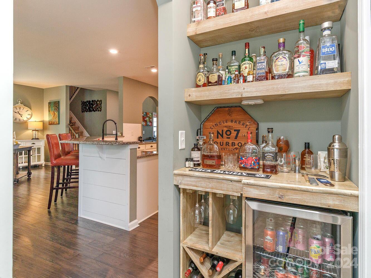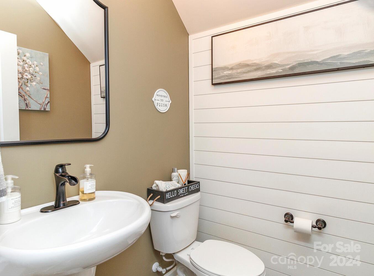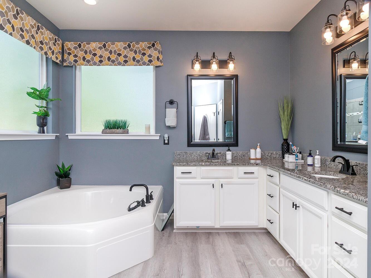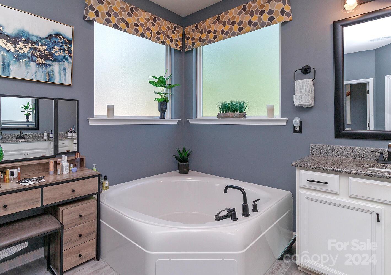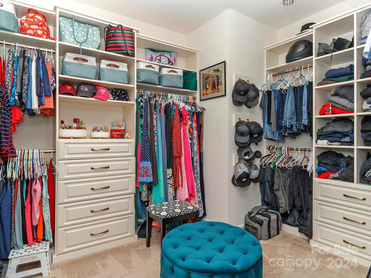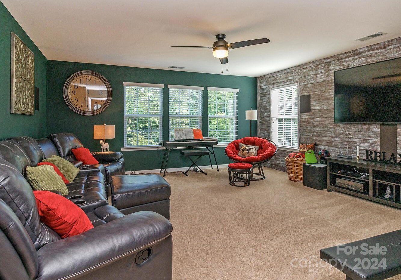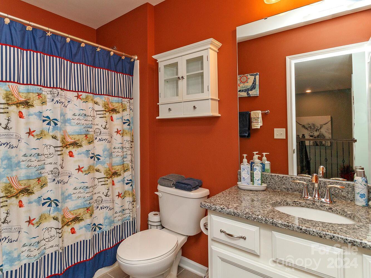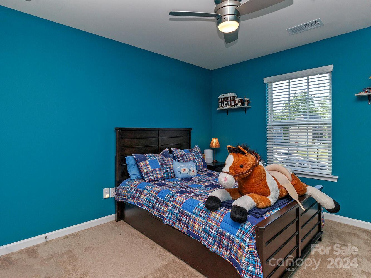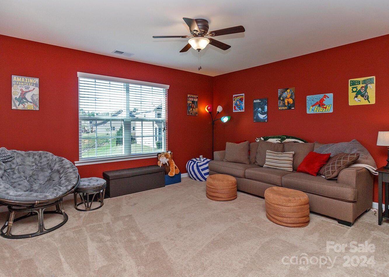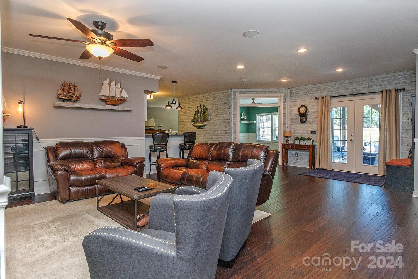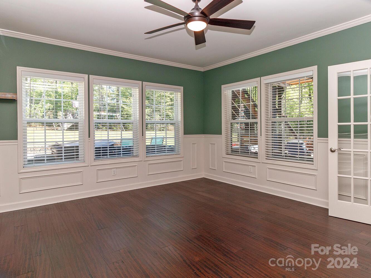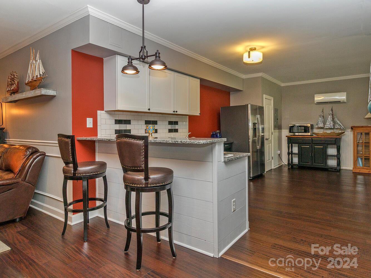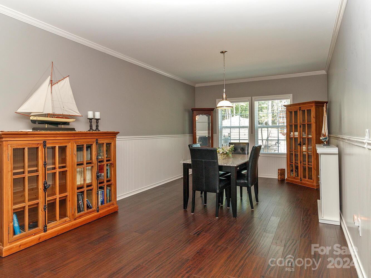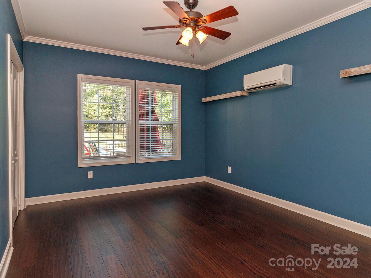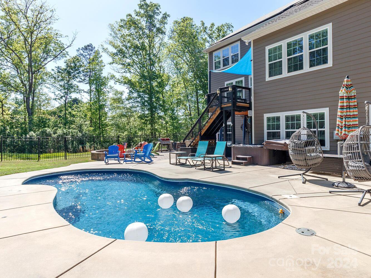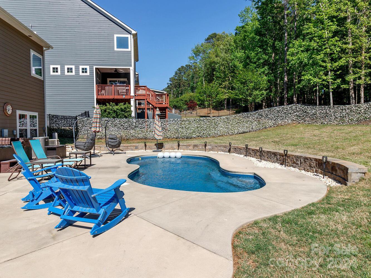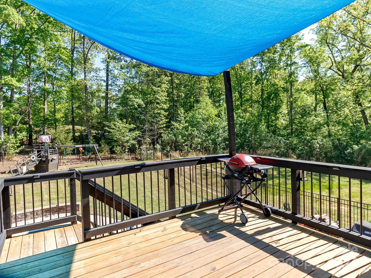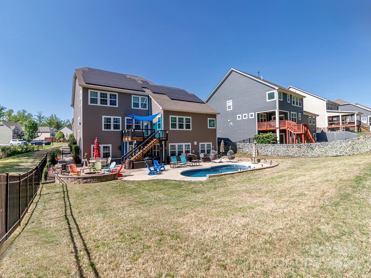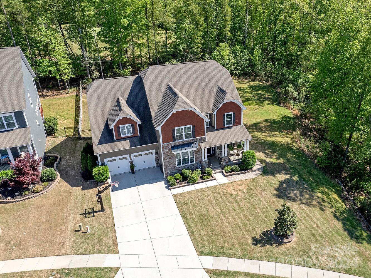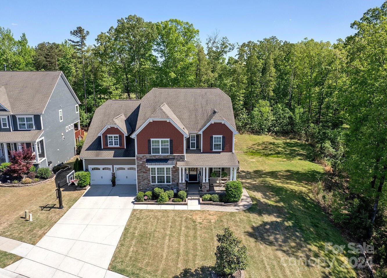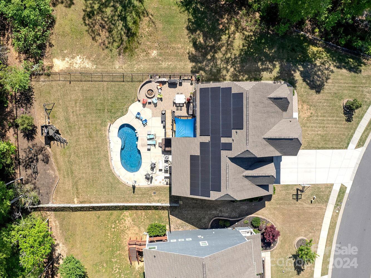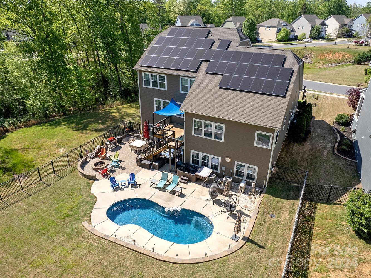281 Sweet Briar Drive, Lancaster, SC 29707
- $959,900
- 6
- BD
- 5
- BA
- 5,415
- SqFt
Listing courtesy of RE/MAX Executive
- List Price
- $959,900
- MLS#
- 4130069
- Status
- ACTIVE
- Days on Market
- 30
- Property Type
- Residential
- Architectural Style
- Transitional
- Year Built
- 2016
- Bedrooms
- 6
- Bathrooms
- 5
- Full Baths
- 4
- Half Baths
- 1
- Lot Size
- 13,982
- Lot Size Area
- 0.321
- Living Area
- 5,415
- Sq Ft Total
- 5415
- County
- Lancaster
- Subdivision
- The Retreat at Rayfield
- Special Conditions
- None
Property Description
Welcome to this stunning 2 story/basement home on a premiun lot that backs up to golf course - 6 bedroom 4.5 bath - The main level features an office and a formal dining - Large gourmet kitchen with center island and breakfast bar perfect for family gaterings - plus a breakfast area that opens to greatroom with gas fireplace - Built in dry bar perfect for entertaining - Primary bedroom is on main with large walk in closet upfitted by Closet By Design - Luxury primary bath perfect for relaxing -beautiful shiplap-The basement is perfect for inlaw suite -Basement kitchen has all appliances except range but does have a microwave - Surround sound in bonus room and basement - Home has laundry room on first floor and basement - over 300 sq of unfinished space in basement - home has outdoor oasis with a 30 x 14 fiberglass saltwater pool, hot tub - deck- water prooofed sitting area- hardwired outdoor lightig - paved walkways -firepit- paver patio - PLUS solar panels AND heat and air in garage!
Additional Information
- Hoa Fee
- $300
- Hoa Fee Paid
- Quarterly
- Community Features
- Clubhouse, Fitness Center, Outdoor Pool, Picnic Area, Playground, Sidewalks, Street Lights, Walking Trails
- Fireplace
- Yes
- Interior Features
- Breakfast Bar, Built-in Features, Cathedral Ceiling(s), Entrance Foyer, Garden Tub, Hot Tub, Kitchen Island, Open Floorplan, Pantry, Storage, Tray Ceiling(s), Walk-In Closet(s), Walk-In Pantry
- Floor Coverings
- Bamboo, Carpet, Hardwood, Tile, Vinyl
- Equipment
- Bar Fridge, Dishwasher, Disposal, Double Oven, Gas Cooktop, Gas Water Heater, Microwave, Refrigerator, Self Cleaning Oven
- Foundation
- Basement
- Main Level Rooms
- Primary Bedroom
- Laundry Location
- In Basement, Laundry Room, Lower Level, Main Level, Multiple Locations
- Heating
- Central, Ductless, Forced Air, Natural Gas
- Water
- County Water
- Sewer
- County Sewer
- Exterior Features
- Fire Pit, Hot Tub, In-Ground Irrigation, In Ground Pool
- Exterior Construction
- Fiber Cement, Shingle/Shake, Stone Veneer
- Roof
- Shingle
- Parking
- Driveway, Attached Garage, Garage Door Opener
- Driveway
- Concrete, Paved
- Lot Description
- On Golf Course
- Elementary School
- Indian Land
- Middle School
- Indian Land
- High School
- Indian Land
- Total Property HLA
- 5415
- Master on Main Level
- Yes
Mortgage Calculator
 “ Based on information submitted to the MLS GRID as of . All data is obtained from various sources and may not have been verified by broker or MLS GRID. Supplied Open House Information is subject to change without notice. All information should be independently reviewed and verified for accuracy. Some IDX listings have been excluded from this website. Properties may or may not be listed by the office/agent presenting the information © 2024 Canopy MLS as distributed by MLS GRID”
“ Based on information submitted to the MLS GRID as of . All data is obtained from various sources and may not have been verified by broker or MLS GRID. Supplied Open House Information is subject to change without notice. All information should be independently reviewed and verified for accuracy. Some IDX listings have been excluded from this website. Properties may or may not be listed by the office/agent presenting the information © 2024 Canopy MLS as distributed by MLS GRID”

Last Updated:
