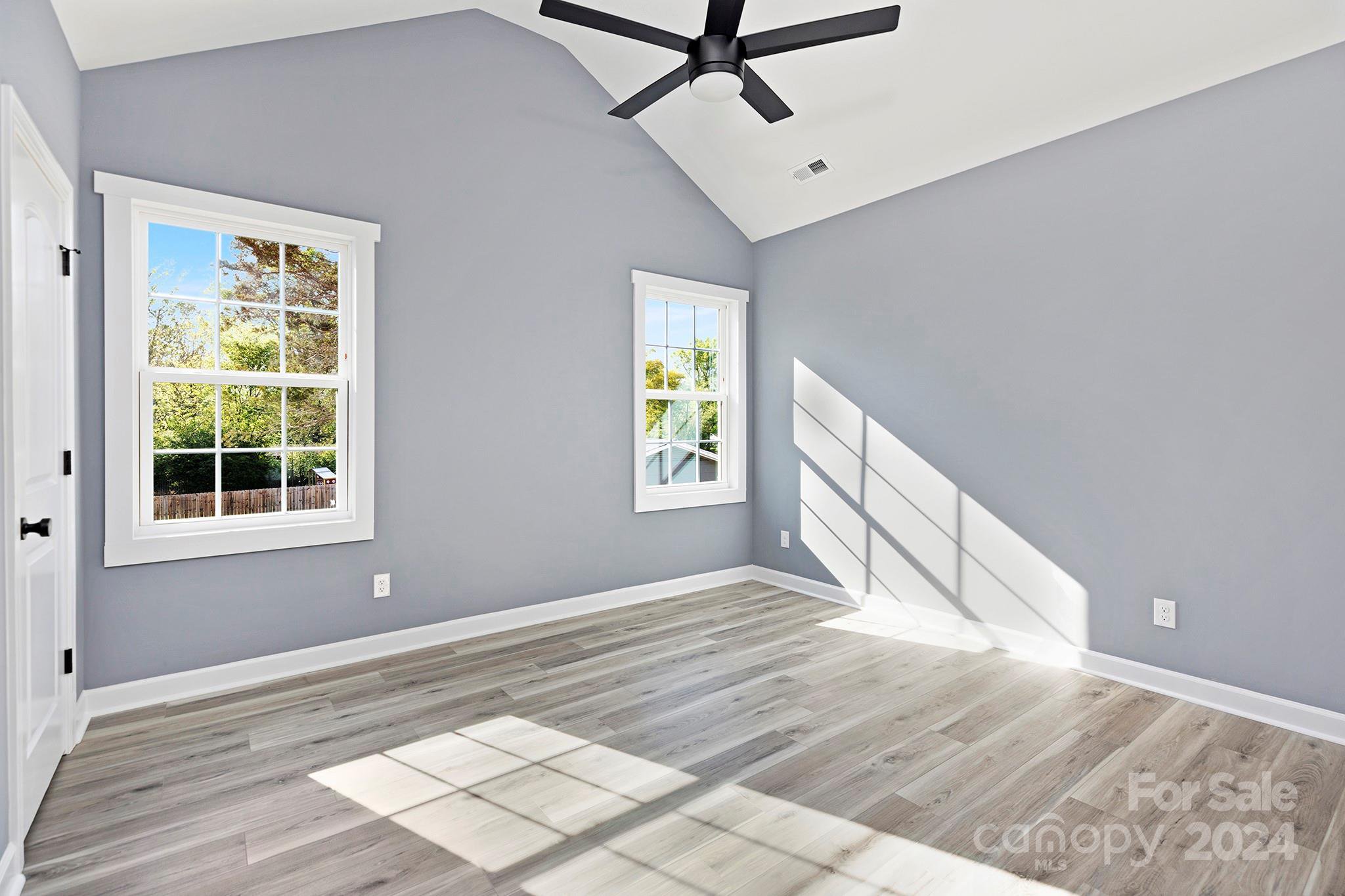3903 Harrisburg Drive, Harrisburg, NC 28075
- $550,000
- 4
- BD
- 4
- BA
- 2,284
- SqFt
Listing courtesy of EXP Realty LLC
- List Price
- $550,000
- MLS#
- 4130403
- Status
- ACTIVE
- Days on Market
- 21
- Property Type
- Residential
- Architectural Style
- Traditional
- Year Built
- 2024
- Bedrooms
- 4
- Bathrooms
- 4
- Full Baths
- 3
- Half Baths
- 1
- Lot Size
- 19,998
- Lot Size Area
- 0.4591
- Living Area
- 2,284
- Sq Ft Total
- 2284
- County
- Cabarrus
- Subdivision
- Harrisburg Estates
- Special Conditions
- None
Property Description
This beautifully designed two-story residence invites you to enjoy an open floor plan that seamlessly connects living spaces, ideal for gatherings and everyday comfort. The cozy fireplace adds warmth and ambiance to the inviting atmosphere. The gourmet kitchen is a chef's delight, offering ample storage and a layout that simplifies meal preparation. Upstairs, a versatile loft that provides a perfect space for customization to suit your lifestyle needs, 4 spacious bedrooms, including a luxurious primary suite, & 3.5 baths. Step outside to a sprawling yard that invites endless outdoor activities. Perfect for barbecues, gardening, and enjoying peaceful evenings. Enhancements include a sealed crawlspace for added protection, exquisite tile showers, a private yard with aesthetically pleasing rock gardens, a durable Trax deck for low-maintenance outdoor living & custom closets designed to maximize space. A convenient two-car garage adds to the functionality of this impeccable home.
Additional Information
- Fireplace
- Yes
- Interior Features
- Attic Stairs Pulldown, Cable Prewire, Open Floorplan, Pantry, Tray Ceiling(s), Vaulted Ceiling(s), Walk-In Closet(s)
- Floor Coverings
- Sustainable, Tile
- Equipment
- Dishwasher, Disposal, Electric Cooktop, Electric Oven, Microwave, Refrigerator
- Foundation
- Crawl Space, Other - See Remarks
- Main Level Rooms
- Kitchen
- Laundry Location
- Electric Dryer Hookup, Mud Room, Main Level, Washer Hookup
- Heating
- Central, Electric, Zoned
- Water
- City
- Sewer
- Public Sewer
- Exterior Construction
- Fiber Cement
- Roof
- Shingle
- Parking
- Driveway, Attached Garage, Garage Door Opener, Keypad Entry
- Driveway
- Concrete, Paved
- Lot Description
- Cul-De-Sac, Infill Lot, Private, Wooded
- Elementary School
- Pitts School
- Middle School
- Roberta Road
- High School
- Jay M. Robinson
- Zoning
- R-L
- New Construction
- Yes
- Total Property HLA
- 2284
Mortgage Calculator
 “ Based on information submitted to the MLS GRID as of . All data is obtained from various sources and may not have been verified by broker or MLS GRID. Supplied Open House Information is subject to change without notice. All information should be independently reviewed and verified for accuracy. Some IDX listings have been excluded from this website. Properties may or may not be listed by the office/agent presenting the information © 2024 Canopy MLS as distributed by MLS GRID”
“ Based on information submitted to the MLS GRID as of . All data is obtained from various sources and may not have been verified by broker or MLS GRID. Supplied Open House Information is subject to change without notice. All information should be independently reviewed and verified for accuracy. Some IDX listings have been excluded from this website. Properties may or may not be listed by the office/agent presenting the information © 2024 Canopy MLS as distributed by MLS GRID”

Last Updated:































