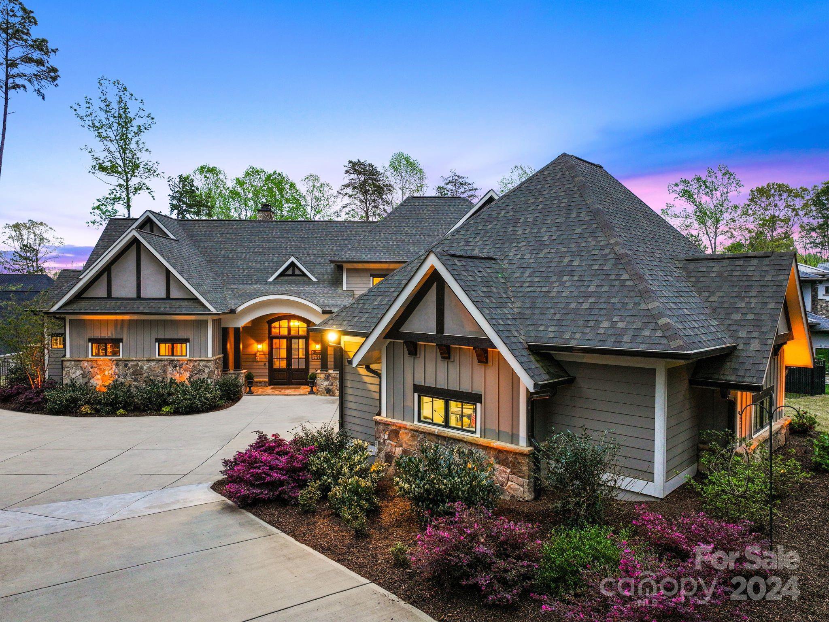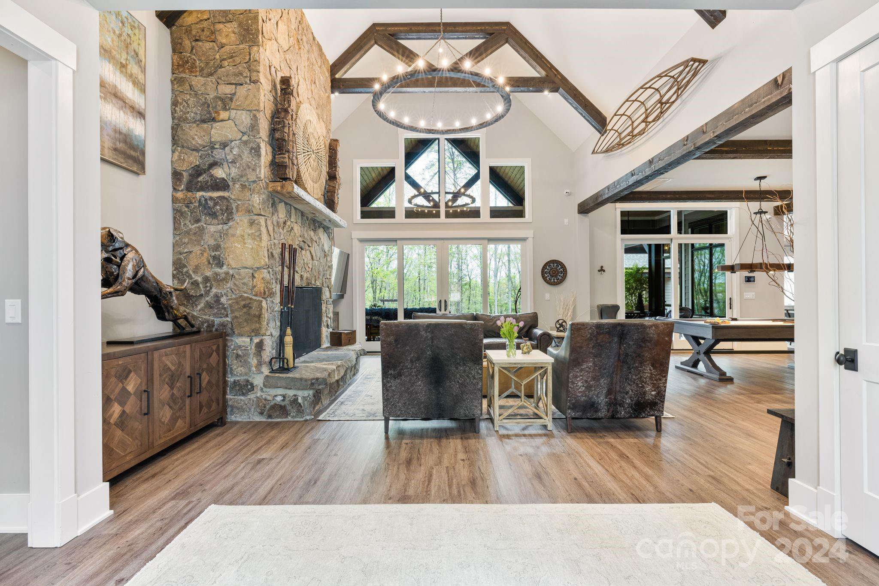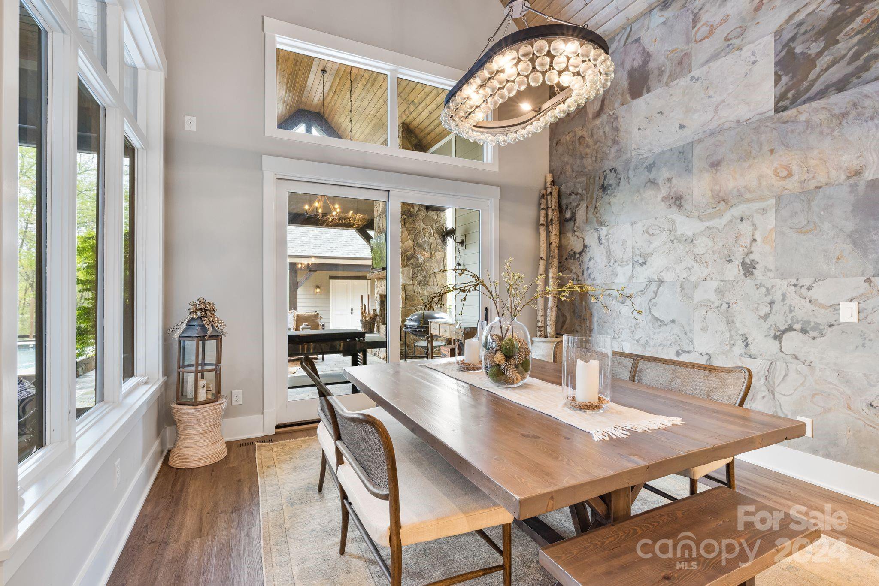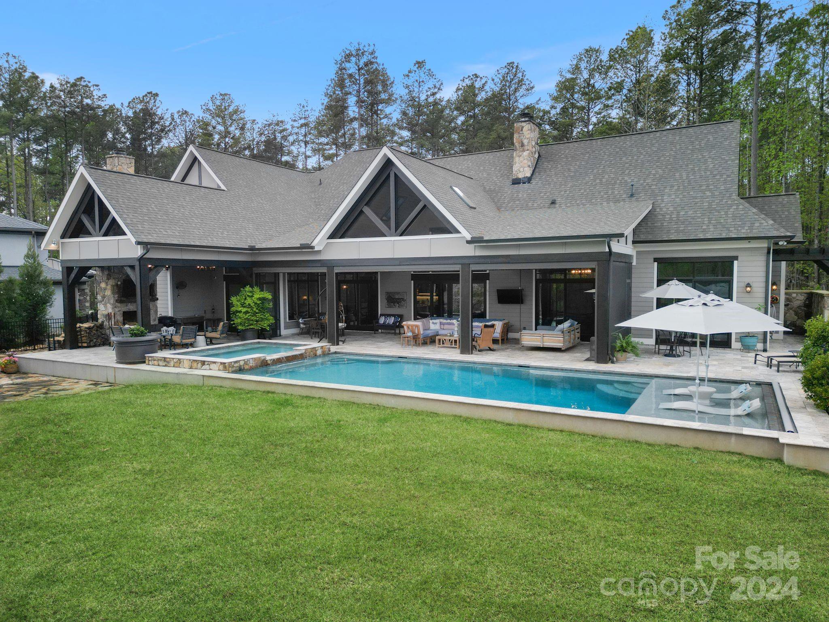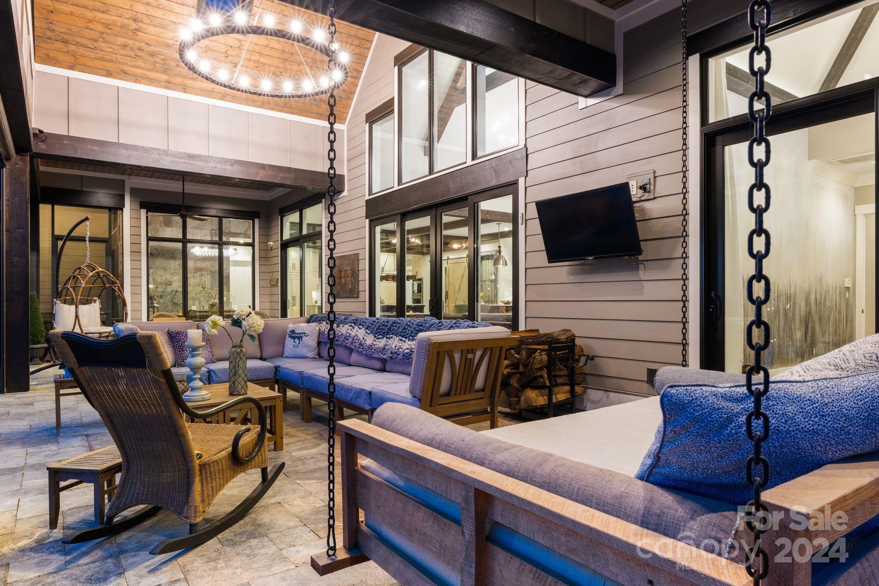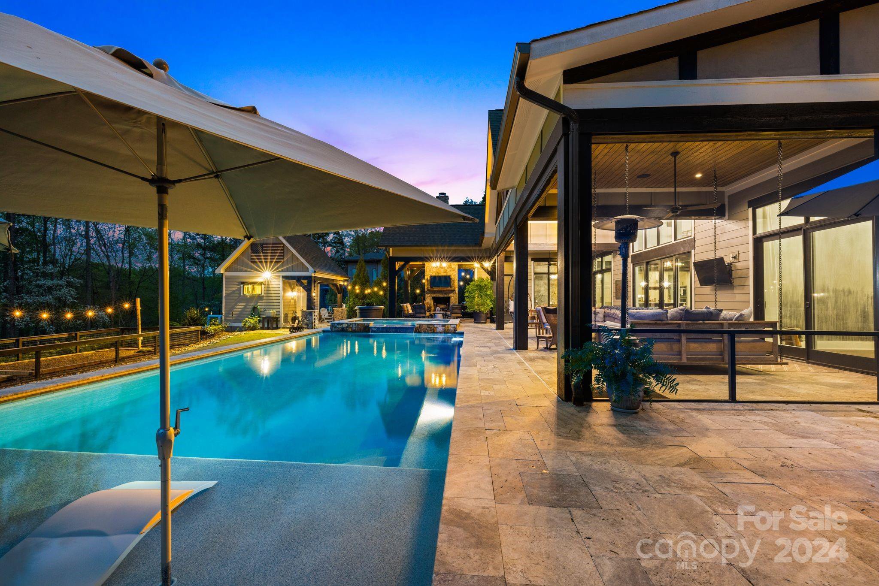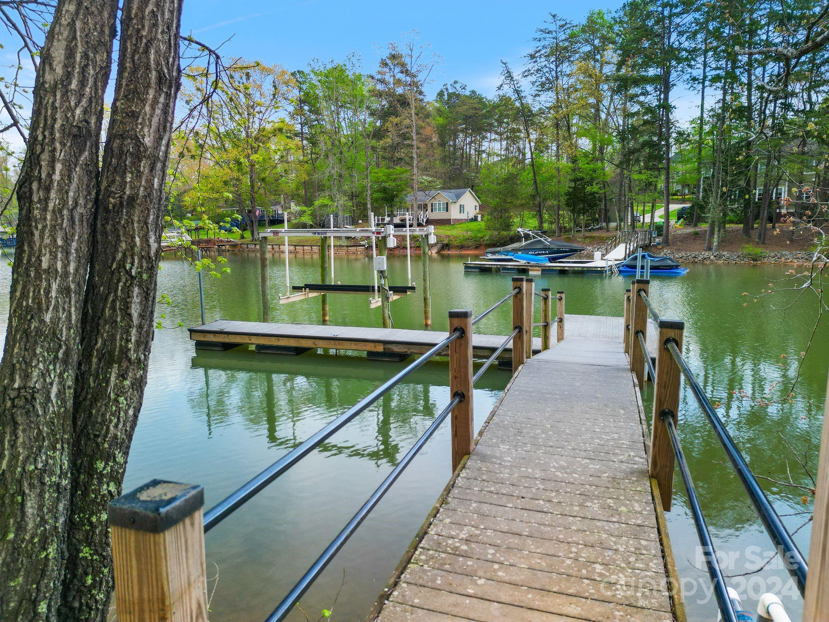7334 Lakeridge Drive, Denver, NC 28037
- $2,995,000
- 4
- BD
- 5
- BA
- 5,402
- SqFt
Listing courtesy of Corcoran HM Properties
- List Price
- $2,995,000
- MLS#
- 4130443
- Status
- ACTIVE
- Days on Market
- 20
- Property Type
- Residential
- Year Built
- 2020
- Bedrooms
- 4
- Bathrooms
- 5
- Full Baths
- 4
- Half Baths
- 1
- Lot Size
- 97,574
- Lot Size Area
- 2.24
- Living Area
- 5,402
- Sq Ft Total
- 5402
- County
- Lincoln
- Subdivision
- Webbs Chapel Cove
- Special Conditions
- None
- Dom
- Yes
- Waterfront
- Yes
- Waterfront Features
- Boat Lift, Dock, Paddlesport Launch Site, Pier
Property Description
Passing through the gates of Webbs Chapel Cove brings you to a private and secluded Lake Norman waterfront home, tucked away on over 2 undisturbed acres. Commissioned in 2019 the sellers worked with locally sought after architect Kevin Holdenridge of KDH Design on a vision to create a "Rustic Mountain Lake House". The vision came to life with the help of the award winning builder, Artisan Custom Homes. The fully automated custom home includes many interior and exterior features that blend perfectly for entertaining in style. The thought after design cultivates a luxury lifestyle that is unrivaled. Whether your desires take you out on the lake from your private dock or weekends at home sitting fireside enjoying the private amenities, there is plenty to love! Webbs Chapel Cove is just a short drive to nearby stores, restaurants and shops or boat to many different waterfront restaurants or popular Lake Norman destinations. Your private resort awaits!
Additional Information
- Hoa Fee
- $2,775
- Hoa Fee Paid
- Annually
- Community Features
- Gated
- Fireplace
- Yes
- Interior Features
- Breakfast Bar, Built-in Features, Cathedral Ceiling(s), Drop Zone, Entrance Foyer, Garden Tub, Kitchen Island, Open Floorplan, Pantry, Split Bedroom, Storage, Vaulted Ceiling(s), Walk-In Closet(s), Walk-In Pantry, Wet Bar, Other - See Remarks
- Floor Coverings
- Carpet, Tile, Vinyl
- Equipment
- Bar Fridge, Convection Oven, Dishwasher, Double Oven, Exhaust Fan, Exhaust Hood, Freezer, Gas Range, Microwave, Oven, Refrigerator, Wall Oven, Warming Drawer, Wine Refrigerator, Other
- Foundation
- Crawl Space
- Main Level Rooms
- Great Room
- Laundry Location
- Electric Dryer Hookup, Laundry Room, Main Level, Multiple Locations, Sink, Washer Hookup
- Heating
- Forced Air
- Water
- County Water
- Sewer
- Septic Installed
- Exterior Features
- Dock, Hot Tub, In-Ground Irrigation, Outdoor Shower, In Ground Pool, Other - See Remarks
- Exterior Construction
- Fiber Cement, Stone, Wood
- Roof
- Shingle
- Parking
- Driveway, Attached Garage, Garage Door Opener, Keypad Entry
- Driveway
- Concrete, Paved
- Lot Description
- Views, Waterfront, Wooded
- Elementary School
- Rock Springs
- Middle School
- North Lincoln
- High School
- Unspecified
- Builder Name
- Artison Custom Homes
- Total Property HLA
- 5402
Mortgage Calculator
 “ Based on information submitted to the MLS GRID as of . All data is obtained from various sources and may not have been verified by broker or MLS GRID. Supplied Open House Information is subject to change without notice. All information should be independently reviewed and verified for accuracy. Some IDX listings have been excluded from this website. Properties may or may not be listed by the office/agent presenting the information © 2024 Canopy MLS as distributed by MLS GRID”
“ Based on information submitted to the MLS GRID as of . All data is obtained from various sources and may not have been verified by broker or MLS GRID. Supplied Open House Information is subject to change without notice. All information should be independently reviewed and verified for accuracy. Some IDX listings have been excluded from this website. Properties may or may not be listed by the office/agent presenting the information © 2024 Canopy MLS as distributed by MLS GRID”

Last Updated:
