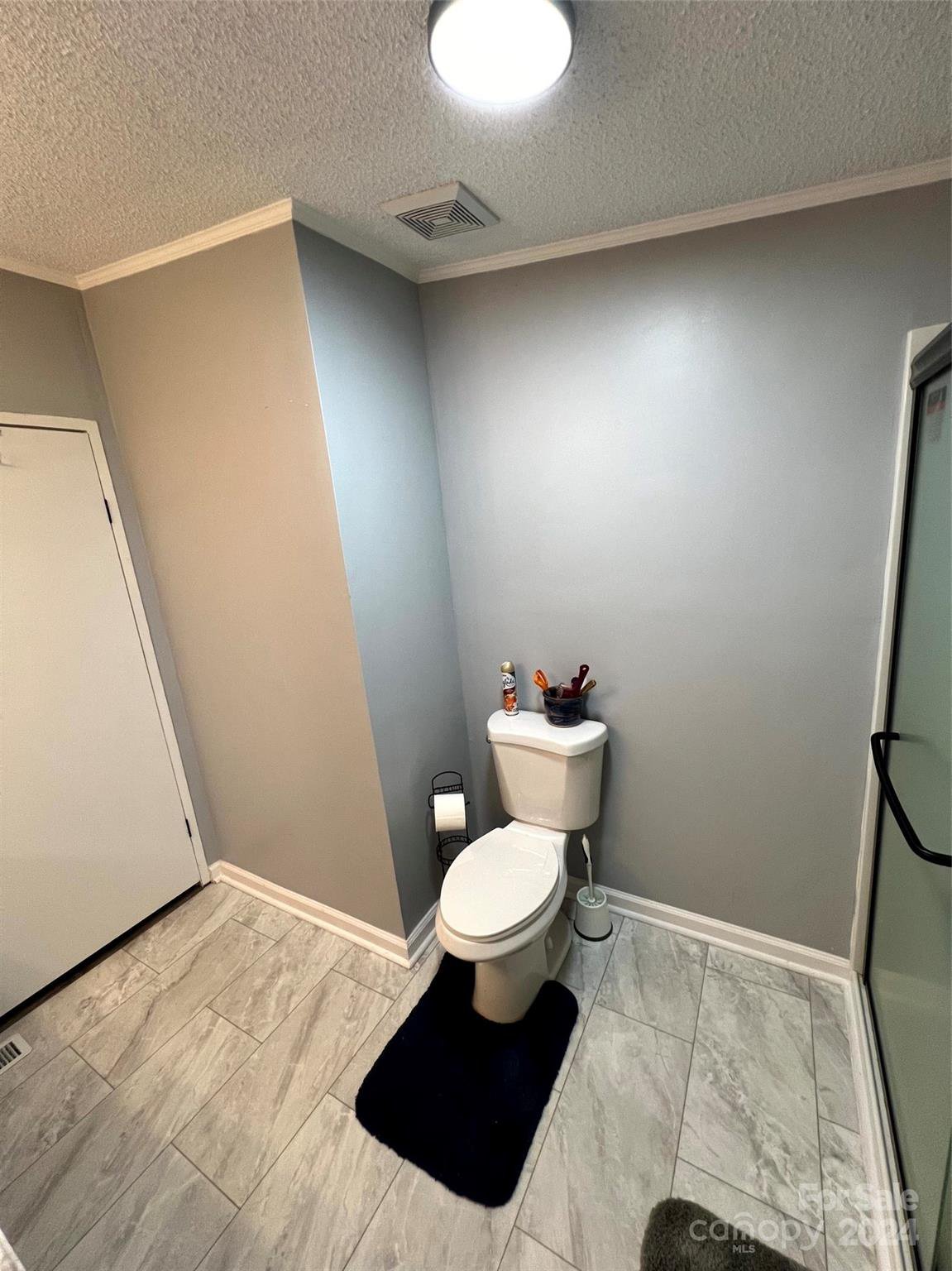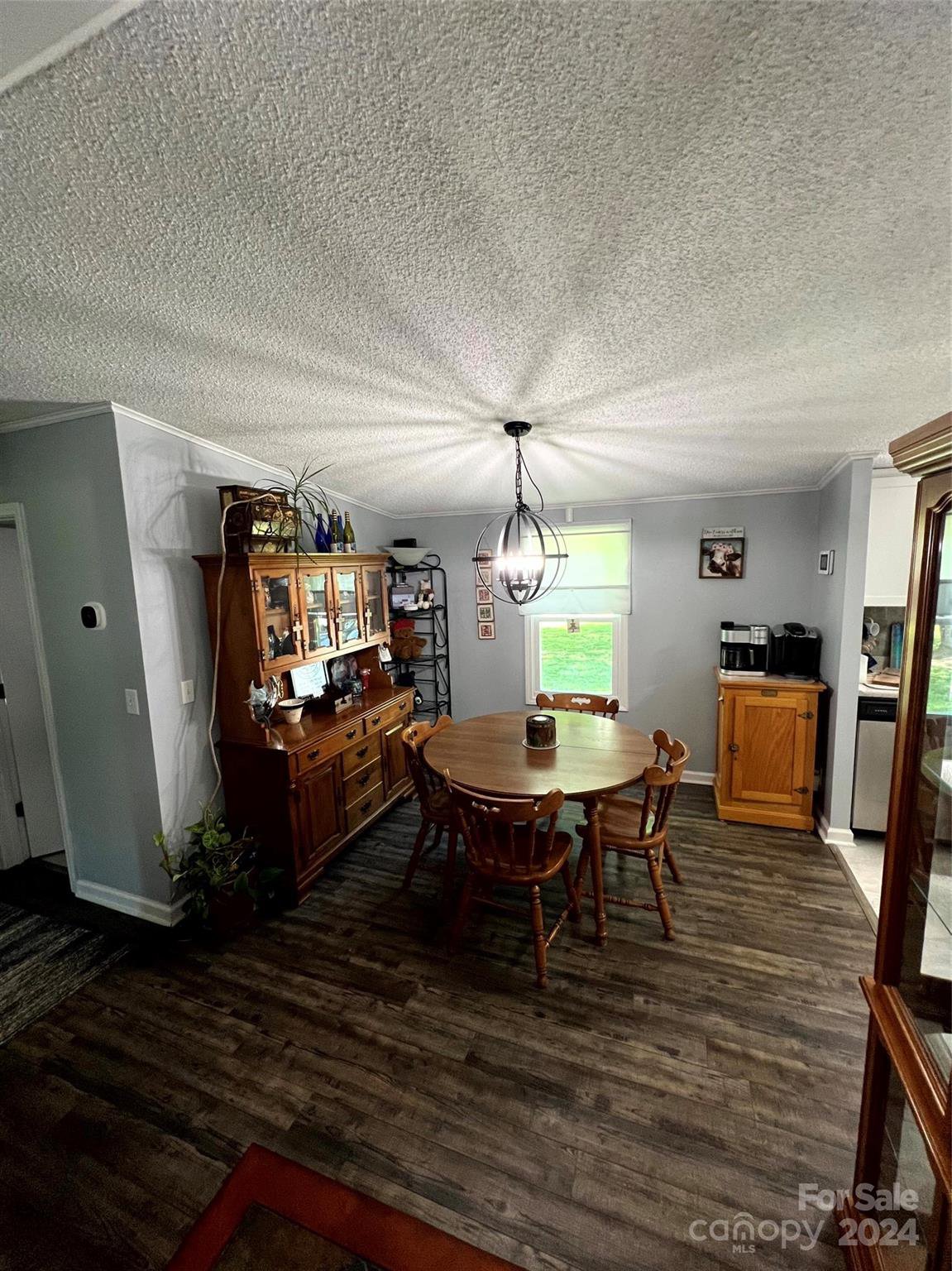740 Rock Castle Drive, York, SC 29745
- $278,500
- 3
- BD
- 2
- BA
- 1,554
- SqFt
Listing courtesy of ENA Rentals LLC
- List Price
- $278,500
- MLS#
- 4130495
- Status
- ACTIVE UNDER CONTRACT
- Days on Market
- 14
- Property Type
- Residential
- Architectural Style
- Ranch
- Year Built
- 1997
- Price Change
- ▲ $5,500 1713979997
- Bedrooms
- 3
- Bathrooms
- 2
- Full Baths
- 2
- Lot Size
- 67,953
- Lot Size Area
- 1.56
- Living Area
- 1,554
- Sq Ft Total
- 1554
- County
- York
- Subdivision
- Travis Acres
- Special Conditions
- None
- Dom
- Yes
Property Description
Location, Location, Location! Beautiful flat lot with a appropriate amount of tree cover. Home off street so creates a very private and tranquil setting. Home is 3 bedroom, 2 bath and have both covered front portion and paver patio in back to enjoy the cool spring breeze. A charming and comforting ambiance will greet you at the front door and continue throughout the 1554 sq ft with a split bedroom floorplan featuring 3 bedrooms and 2 full baths. A large kitchen that is bright and open allows room for cooking, dining and flows into dining space. A electric fireplace accents the den that is spacious for your cozy furniture. Home was completely remodeled to the studs in December 2022 ( cabinets, appliances, Luxury Vinyl Plank waterproof flooring throughout, full new bathrooms, all lights, new heat pump HVAC, new well pump, finished utility room ) and a new roof in 2017. Bundle all the visions of what home sweet home should be and it's right here!
Additional Information
- Fireplace
- Yes
- Interior Features
- Cathedral Ceiling(s), Walk-In Closet(s)
- Floor Coverings
- Vinyl, Other - See Remarks
- Equipment
- Bar Fridge, Dishwasher, Disposal, Dryer, Electric Range, Electric Water Heater, ENERGY STAR Qualified Washer, ENERGY STAR Qualified Dishwasher, ENERGY STAR Qualified Dryer, ENERGY STAR Qualified Light Fixtures, ENERGY STAR Qualified Refrigerator, Microwave, Refrigerator, Washer, Washer/Dryer
- Foundation
- Crawl Space
- Main Level Rooms
- Bedroom(s)
- Laundry Location
- Electric Dryer Hookup, Mud Room, Main Level, Sink
- Heating
- Electric, Heat Pump
- Water
- Well
- Sewer
- Septic Installed
- Exterior Features
- Storage
- Exterior Construction
- Vinyl
- Roof
- Shingle
- Parking
- Assigned, Detached Carport, Driveway
- Driveway
- Concrete
- Lot Description
- Green Area, Level, Wooded, Other - See Remarks
- Elementary School
- Jefferson
- Middle School
- York Intermediate
- High School
- York Comprehensive
- Total Property HLA
- 1554
Mortgage Calculator
 “ Based on information submitted to the MLS GRID as of . All data is obtained from various sources and may not have been verified by broker or MLS GRID. Supplied Open House Information is subject to change without notice. All information should be independently reviewed and verified for accuracy. Some IDX listings have been excluded from this website. Properties may or may not be listed by the office/agent presenting the information © 2024 Canopy MLS as distributed by MLS GRID”
“ Based on information submitted to the MLS GRID as of . All data is obtained from various sources and may not have been verified by broker or MLS GRID. Supplied Open House Information is subject to change without notice. All information should be independently reviewed and verified for accuracy. Some IDX listings have been excluded from this website. Properties may or may not be listed by the office/agent presenting the information © 2024 Canopy MLS as distributed by MLS GRID”

Last Updated:







































