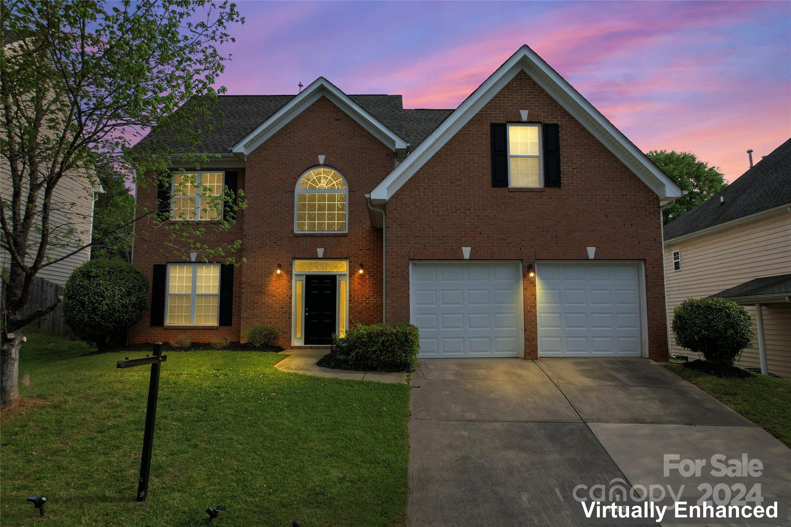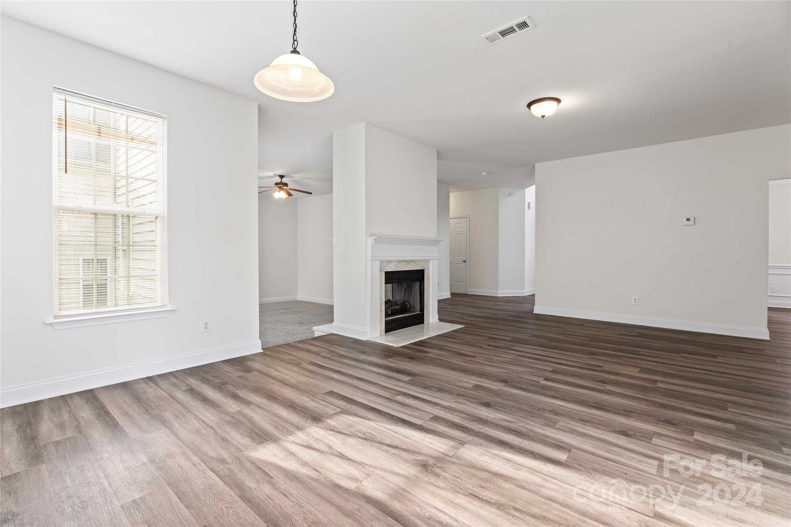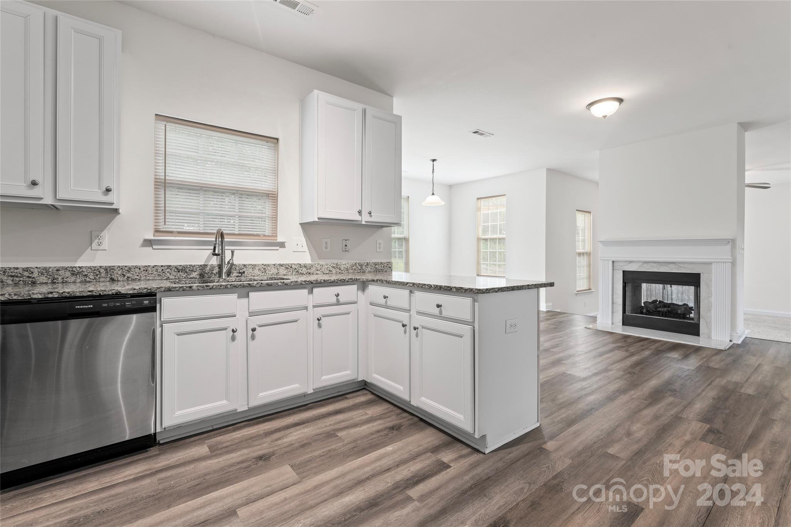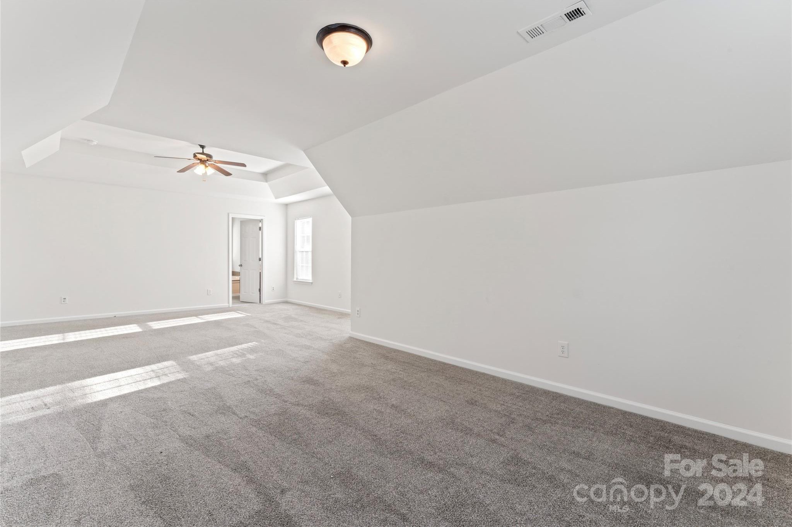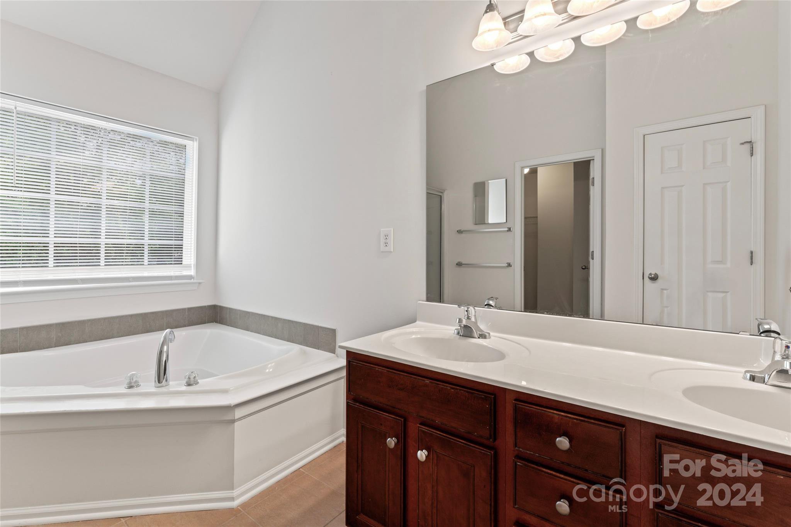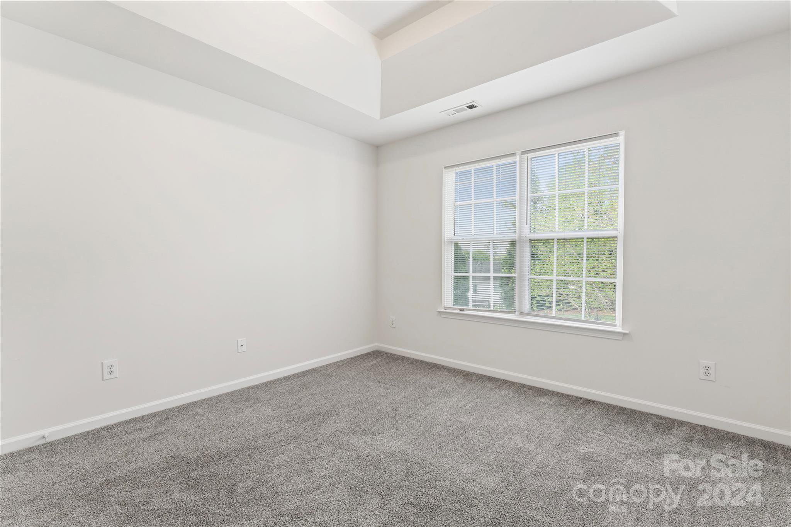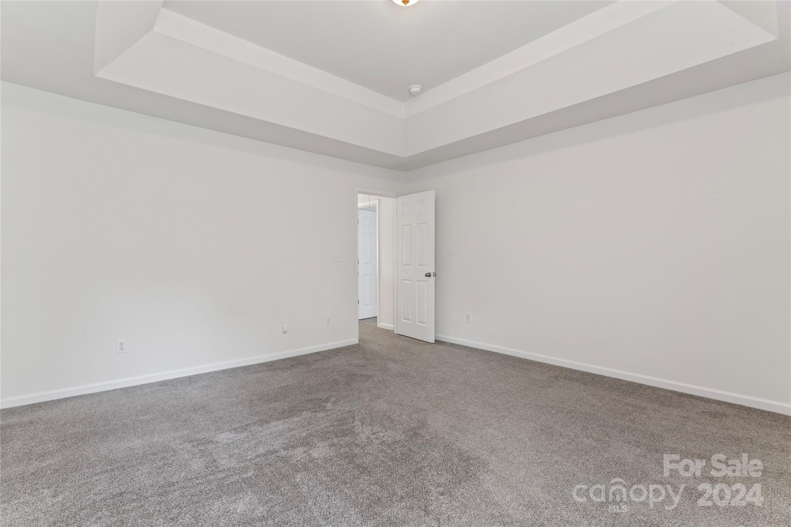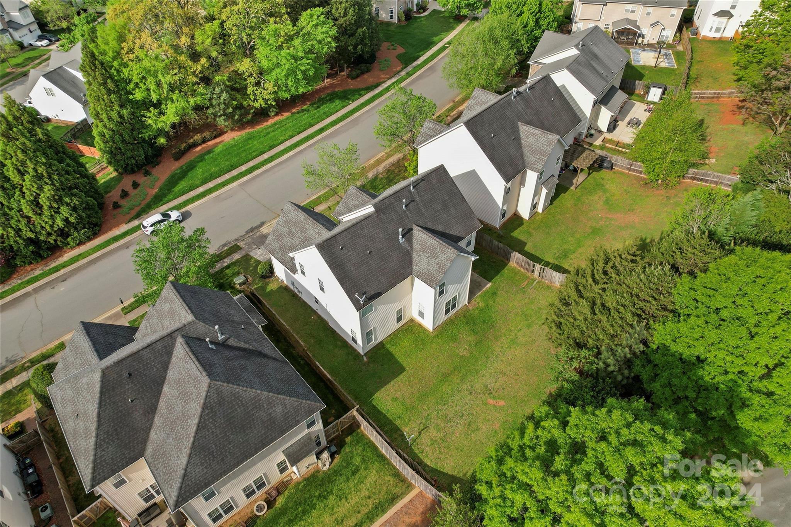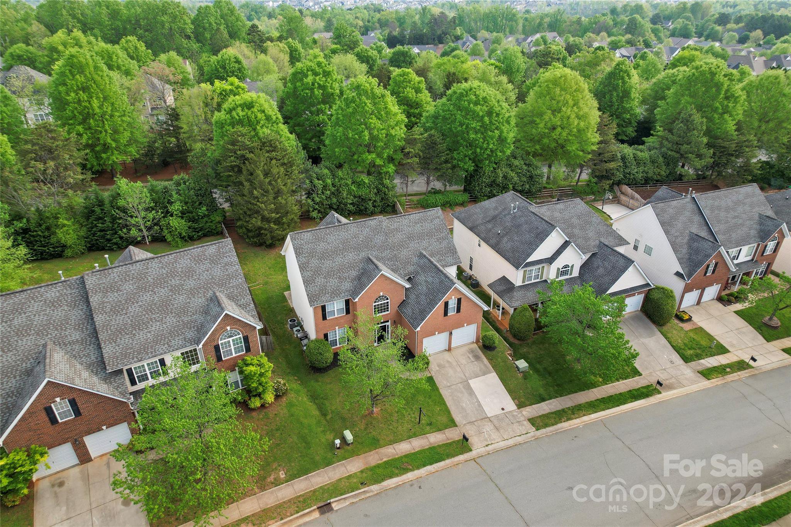10337 Montrose Nw Drive, Charlotte, NC 28269
- $515,000
- 4
- BD
- 3
- BA
- 2,831
- SqFt
Listing courtesy of Keller Williams Lake Norman
- List Price
- $515,000
- MLS#
- 4130499
- Status
- ACTIVE
- Days on Market
- 18
- Property Type
- Residential
- Year Built
- 2005
- Price Change
- ▼ $10,000 1714790002
- Bedrooms
- 4
- Bathrooms
- 3
- Full Baths
- 2
- Half Baths
- 1
- Lot Size
- 8,712
- Lot Size Area
- 0.2
- Living Area
- 2,831
- Sq Ft Total
- 2831
- County
- Cabarrus
- Subdivision
- Highland Creek
- Special Conditions
- None
Property Description
WHAT ARE YOU WAITING FOR? This one is it! Located on the Cabarrus County side of the highly desirable Highland Creek community with all of the amazing amenities & activities that Highland Creek has to offer. It's not just an address, it is an experience! The 2800+ sq ft 4BR/2.5BA home welcomes you in to the expansive 2-story foyer. You are greeted with clean fresh paint & vinyl plank flooring throughout the foyer, dining room, kitchen & large eat-in breakfast area. Speaking of the breakfast area, you can cozy up to a fabulous meal while enjoying the double-sided fireplace which connects to the spacious step-down family room. Kitchen features gleaming granite counters, classic white cabinets & SS appliances (refrigerator to remain). Large lower level laundry room & powder room complete the first floor. Upstairs, you will find a HUGE (did I say huge?) primary suite w/sitting room, ensuite primary bath & three graciously sized secondary bedrooms. Fenced back yard! WELCOME HOME!
Additional Information
- Hoa Fee
- $197
- Hoa Fee Paid
- Quarterly
- Community Features
- Cabana, Clubhouse, Fitness Center, Game Court, Golf, Outdoor Pool, Picnic Area, Playground, Pond, Recreation Area, Sidewalks, Sport Court, Street Lights, Tennis Court(s), Walking Trails, Other
- Fireplace
- Yes
- Interior Features
- Breakfast Bar, Garden Tub, Pantry, Tray Ceiling(s), Walk-In Closet(s)
- Floor Coverings
- Carpet, Tile, Vinyl
- Equipment
- Dishwasher, Disposal, Electric Range, Microwave, Plumbed For Ice Maker, Refrigerator
- Foundation
- Slab
- Main Level Rooms
- Dining Room
- Laundry Location
- Electric Dryer Hookup, Laundry Room, Lower Level, Washer Hookup
- Heating
- Forced Air
- Water
- City
- Sewer
- Public Sewer
- Exterior Construction
- Brick Partial, Vinyl
- Roof
- Shingle
- Parking
- Driveway, Attached Garage, Garage Door Opener, Garage Faces Front
- Driveway
- Concrete, Paved
- Elementary School
- Cox Mill
- Middle School
- Harold E Winkler
- High School
- Cox Mill
- Builder Name
- Scenic Homes
- Total Property HLA
- 2831
Mortgage Calculator
 “ Based on information submitted to the MLS GRID as of . All data is obtained from various sources and may not have been verified by broker or MLS GRID. Supplied Open House Information is subject to change without notice. All information should be independently reviewed and verified for accuracy. Some IDX listings have been excluded from this website. Properties may or may not be listed by the office/agent presenting the information © 2024 Canopy MLS as distributed by MLS GRID”
“ Based on information submitted to the MLS GRID as of . All data is obtained from various sources and may not have been verified by broker or MLS GRID. Supplied Open House Information is subject to change without notice. All information should be independently reviewed and verified for accuracy. Some IDX listings have been excluded from this website. Properties may or may not be listed by the office/agent presenting the information © 2024 Canopy MLS as distributed by MLS GRID”

Last Updated:



