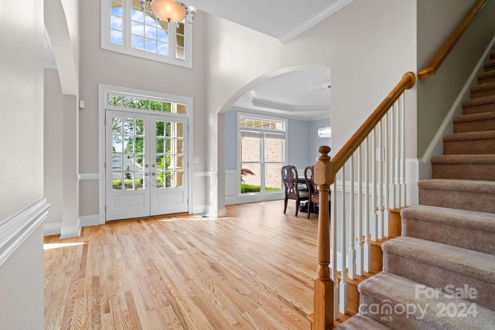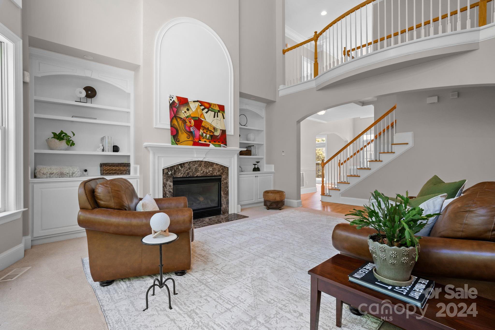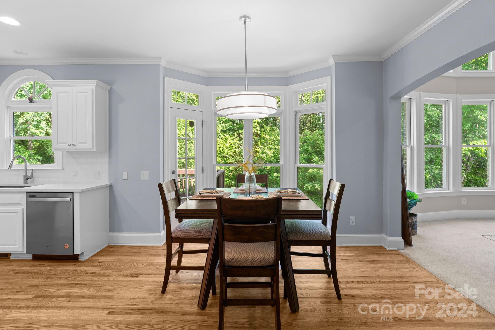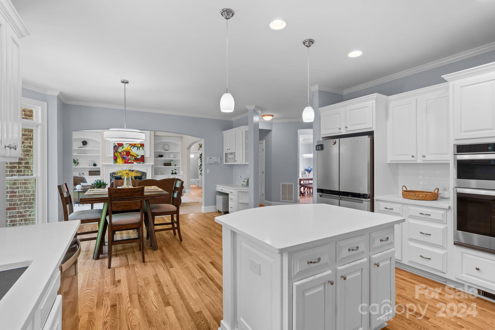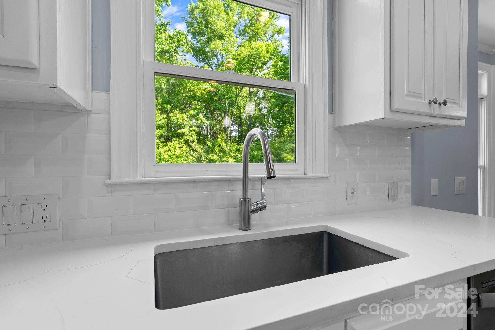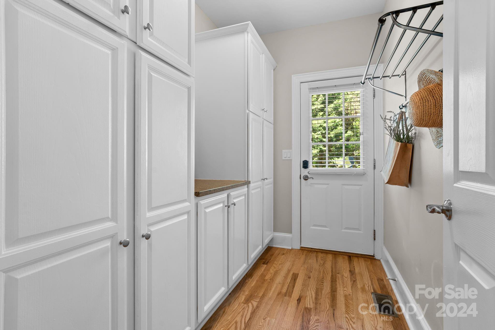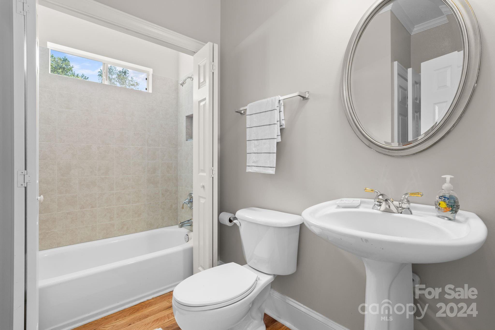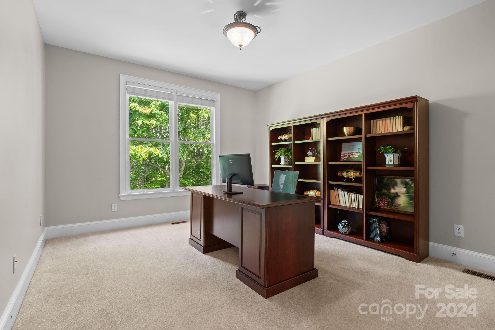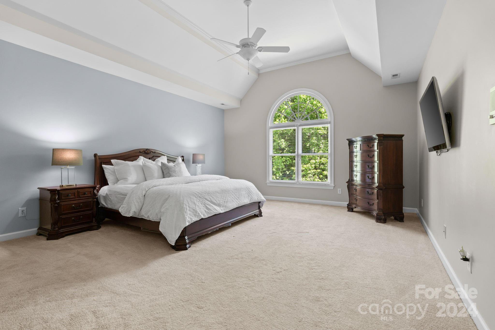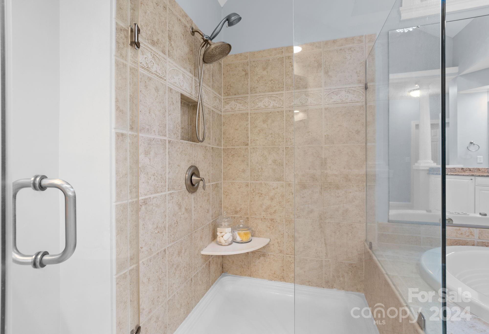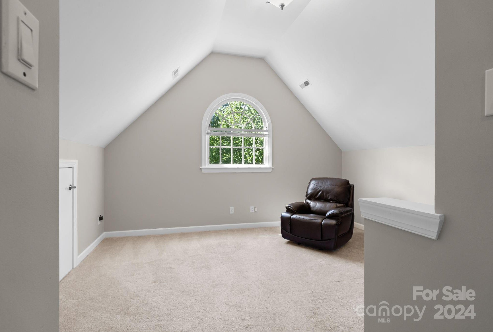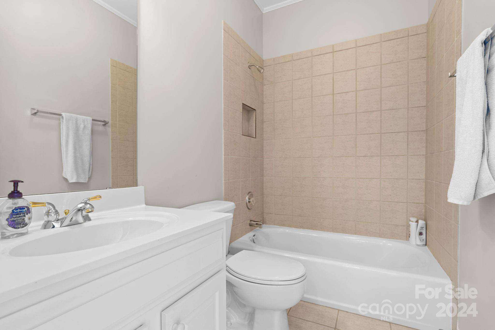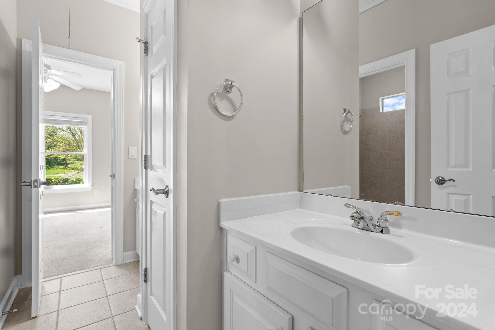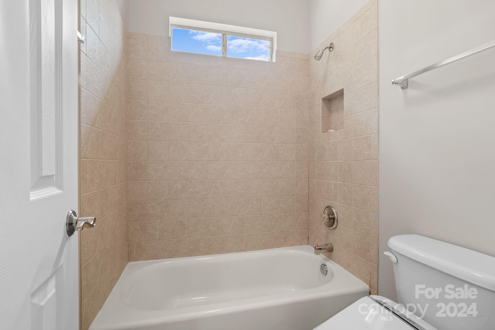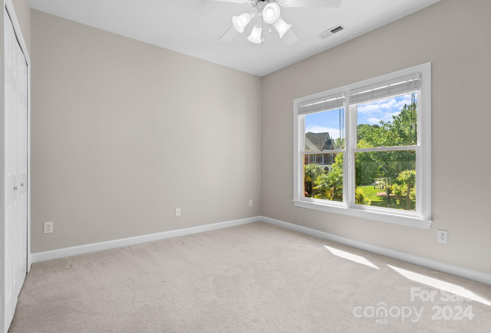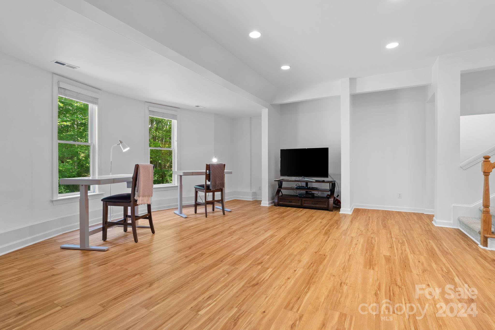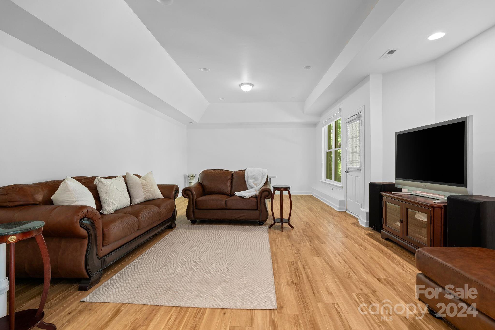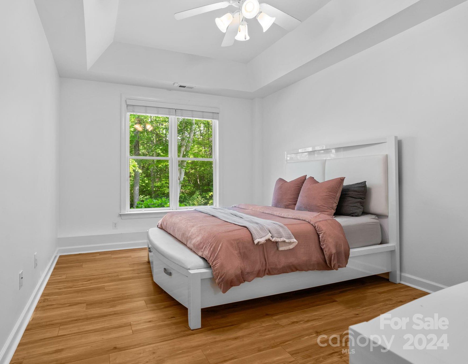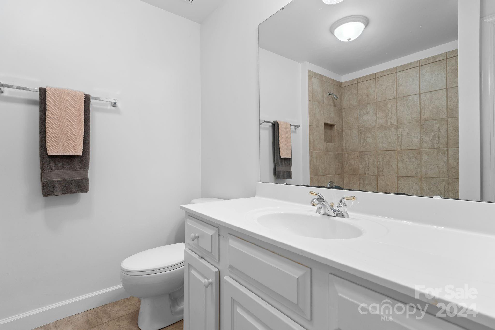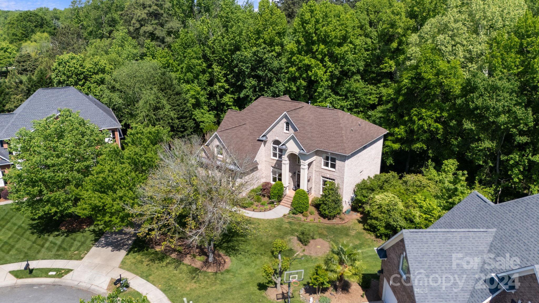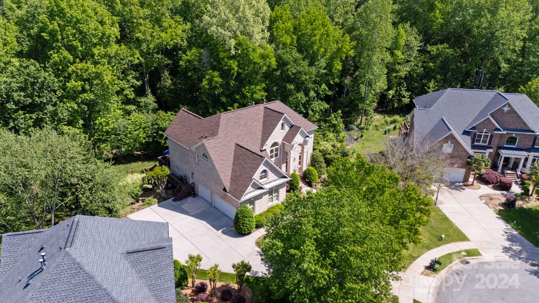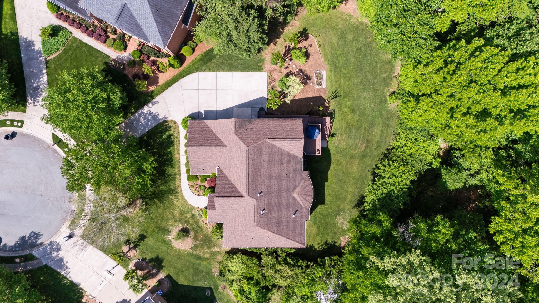16300 New Providence Lane, Charlotte, NC 28277
- $1,225,000
- 6
- BD
- 5
- BA
- 5,702
- SqFt
Listing courtesy of Keller Williams Ballantyne Area
- List Price
- $1,225,000
- MLS#
- 4130510
- Status
- COMING SOON
- Days on Market
- 0
- Property Type
- Residential
- Year Built
- 2002
- Bedrooms
- 6
- Bathrooms
- 5
- Full Baths
- 5
- Lot Size
- 48,351
- Lot Size Area
- 1.11
- Living Area
- 5,702
- Sq Ft Total
- 5702
- County
- Mecklenburg
- Subdivision
- Bridgehampton
- Special Conditions
- None
Property Description
Rare gem with a huge deck overlooking a private, tree lined tranquil backyard, located at a quiet cul-de-sec with 1.1 ace land, one of the best lot! So much space for your family to spread out. House is freshly painted. Upgraded trim and molding throughout. New water heater. Gourmet kitchen is equipped with new wall oven/microwave and new gas cooktop, subway backsplash and quartz countertop, built-in desk with cabinetry and a walk in pantry. Curved two story wall of windows in family room and bay window in breakfast room let in abundance of natural light. A mother-in-law suite on main level. Mud room off the garage area with build in storage cabinets, hanging racks and a door to the exterior. Huge primary room on second level with trey ceiling and a large retreat area for a separate office/library, or an extra closet. Enormous walk out finished basement with wood floor throughout, the 6th bedroom with a full bath, a media room and a finished storage room. Amenity rich community!
Additional Information
- Hoa Fee
- $350
- Hoa Fee Paid
- Quarterly
- Community Features
- Clubhouse, Fitness Center, Outdoor Pool, Playground, Sidewalks, Street Lights, Tennis Court(s)
- Fireplace
- Yes
- Interior Features
- Attic Stairs Pulldown
- Floor Coverings
- Carpet, Tile, Wood
- Equipment
- Dishwasher, Dryer, Exhaust Fan, Gas Cooktop, Gas Water Heater, Microwave, Refrigerator, Wall Oven, Washer
- Foundation
- Basement
- Main Level Rooms
- Bedroom(s)
- Laundry Location
- In Unit, Upper Level
- Heating
- Central
- Water
- City
- Sewer
- Public Sewer
- Exterior Features
- In-Ground Irrigation
- Exterior Construction
- Brick Full
- Parking
- Attached Garage
- Driveway
- Concrete, Paved
- Lot Description
- Cul-De-Sac, Private, Wooded
- Elementary School
- Elon Park
- Middle School
- Community House
- High School
- Ardrey Kell
- Total Property HLA
- 5702
Mortgage Calculator
 “ Based on information submitted to the MLS GRID as of . All data is obtained from various sources and may not have been verified by broker or MLS GRID. Supplied Open House Information is subject to change without notice. All information should be independently reviewed and verified for accuracy. Some IDX listings have been excluded from this website. Properties may or may not be listed by the office/agent presenting the information © 2024 Canopy MLS as distributed by MLS GRID”
“ Based on information submitted to the MLS GRID as of . All data is obtained from various sources and may not have been verified by broker or MLS GRID. Supplied Open House Information is subject to change without notice. All information should be independently reviewed and verified for accuracy. Some IDX listings have been excluded from this website. Properties may or may not be listed by the office/agent presenting the information © 2024 Canopy MLS as distributed by MLS GRID”

Last Updated:






