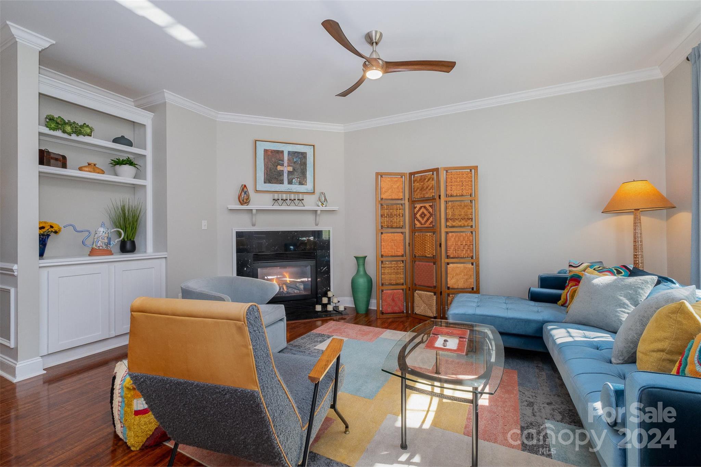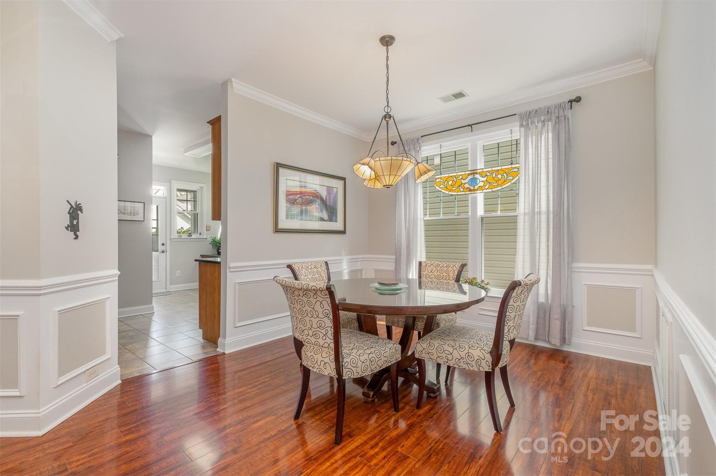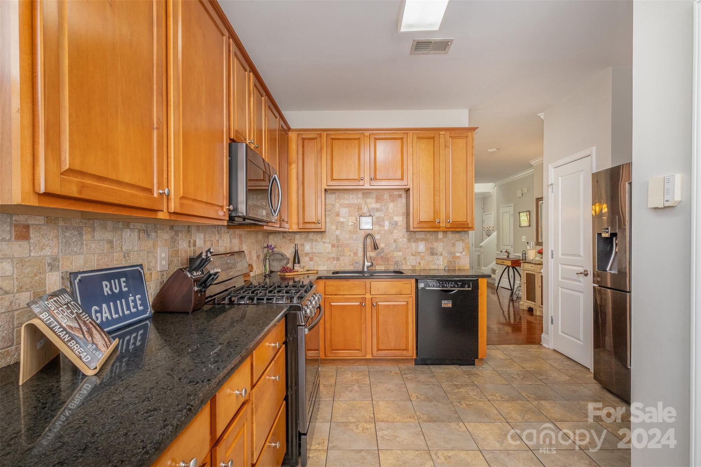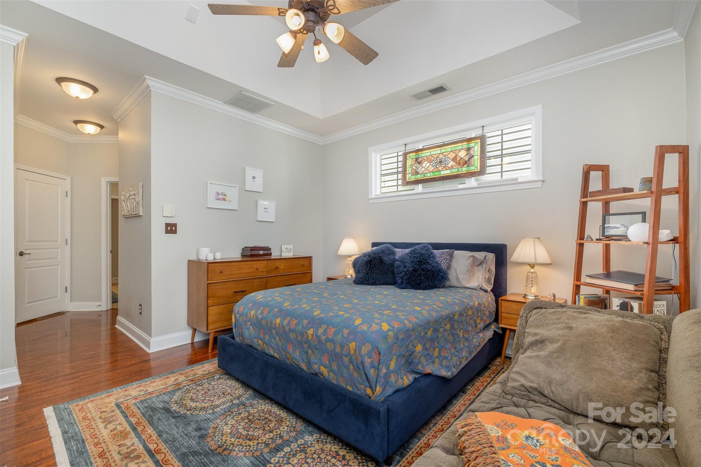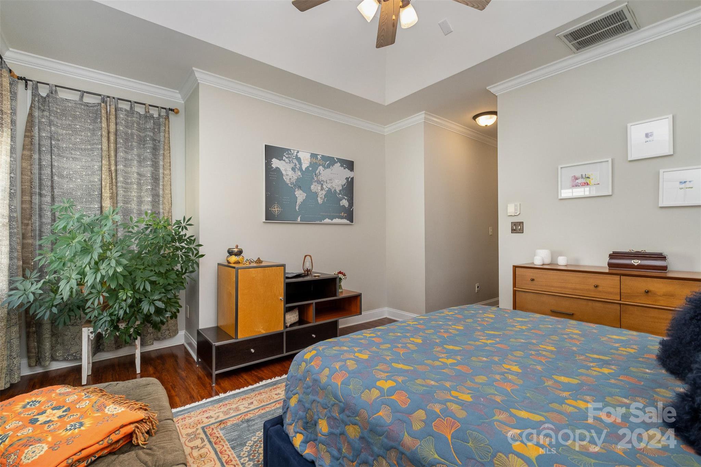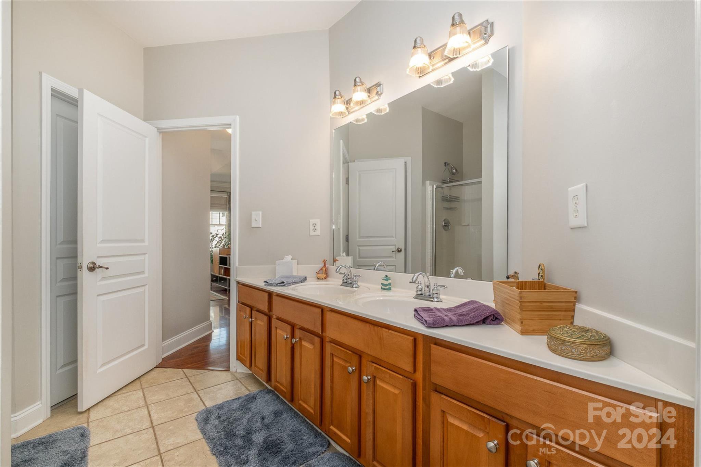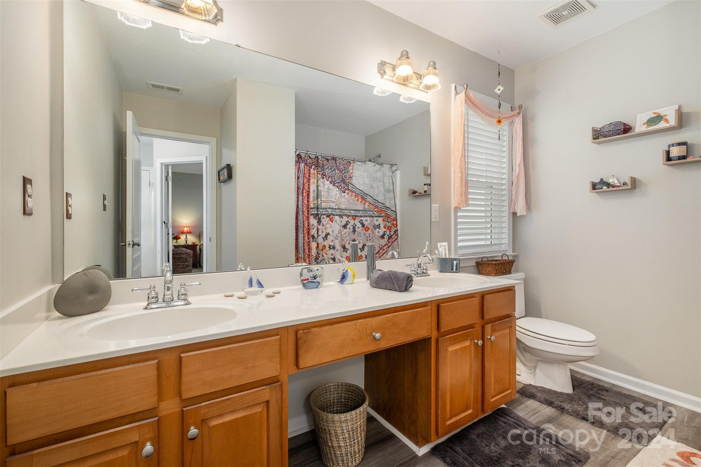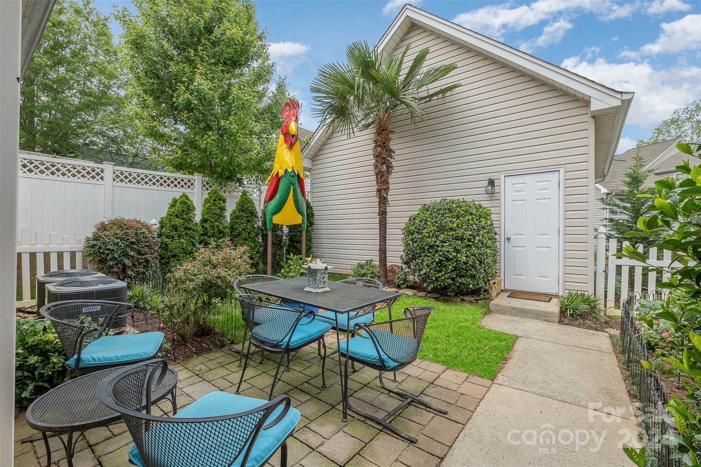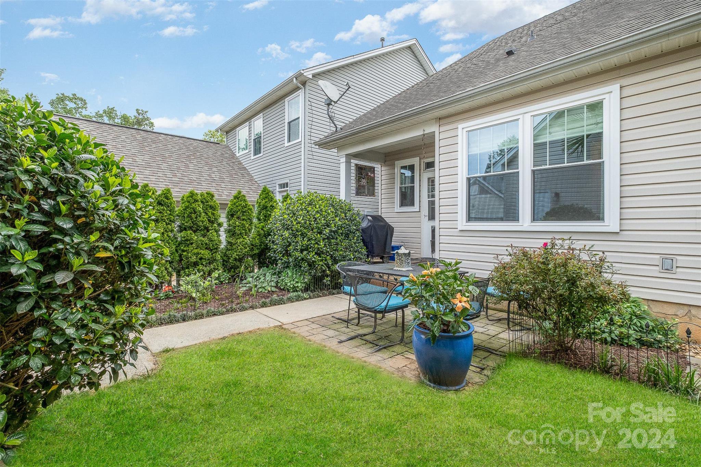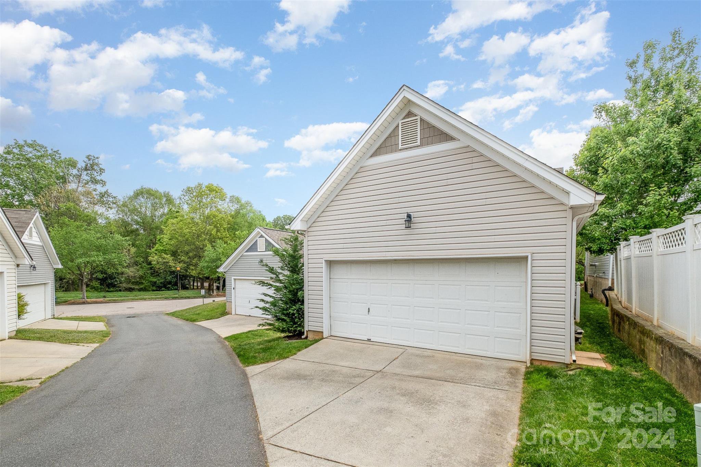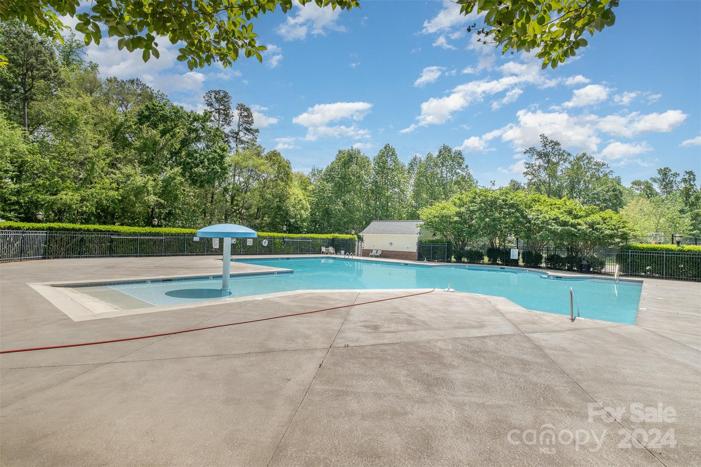18733 Ruffner Drive, Cornelius, NC 28031
- $480,000
- 3
- BD
- 3
- BA
- 1,997
- SqFt
Listing courtesy of Maestro Realty Group LLC
- List Price
- $480,000
- MLS#
- 4130575
- Status
- ACTIVE UNDER CONTRACT
- Days on Market
- 23
- Property Type
- Residential
- Year Built
- 2000
- Bedrooms
- 3
- Bathrooms
- 3
- Full Baths
- 2
- Half Baths
- 1
- Lot Size
- 3,920
- Lot Size Area
- 0.09
- Living Area
- 1,997
- Sq Ft Total
- 1997
- County
- Mecklenburg
- Subdivision
- Oakhurst
- Special Conditions
- None
Property Description
Welcome to 18733 Ruffner Dr in Cornelius, a stunning 3-bedroom, 2.5-bathroom home in Oakhurst. This elegant abode is perfectly situated close to Lake Norman, Birkdale Village, downtown Cornelius and Davidson and easy access to I-77. The main floor features a spacious primary bedroom with an ensuite bathroom and walk in closet for ultimate privacy and relaxation. Enjoy 42in Maple Cabinets in your kitchen and a gas range as well as cozy dining room and spacious living room with a gas fireplace and lots of natural sunlight. 2 large bedrooms and a full bath upstairs as well as a bonus room with a custom sliding barn door adjoining it to one of the guest rooms. Upgrades include a new roof, windows, HVAC system, and tankless gas water heater. Oakhurst offers a Club House, Outdoor Pool, Playground, and Recreation Area as well as Gazebo. Don't miss out on this rare opportunity to own this gorgeous, well cared for home in one of the most desired locations in the city!
Additional Information
- Hoa Fee
- $595
- Hoa Fee Paid
- Annually
- Community Features
- Clubhouse, Game Court, Outdoor Pool, Picnic Area, Playground, Sidewalks, Sport Court, Street Lights
- Fireplace
- Yes
- Interior Features
- Attic Stairs Pulldown, Built-in Features, Garden Tub, Pantry, Walk-In Closet(s)
- Floor Coverings
- Concrete, Hardwood
- Equipment
- Dishwasher, Disposal, Dryer, Gas Oven, Gas Range, Tankless Water Heater
- Foundation
- Slab
- Main Level Rooms
- Primary Bedroom
- Laundry Location
- Electric Dryer Hookup, Main Level, Washer Hookup
- Heating
- Forced Air, Natural Gas
- Water
- City
- Sewer
- Public Sewer
- Exterior Construction
- Vinyl
- Parking
- Detached Garage
- Driveway
- Concrete, Paved
- Elementary School
- J.V. Washam
- Middle School
- Bailey
- High School
- William Amos Hough
- Zoning
- TN
- Builder Name
- D.R. Horton
- Total Property HLA
- 1997
- Master on Main Level
- Yes
Mortgage Calculator
 “ Based on information submitted to the MLS GRID as of . All data is obtained from various sources and may not have been verified by broker or MLS GRID. Supplied Open House Information is subject to change without notice. All information should be independently reviewed and verified for accuracy. Some IDX listings have been excluded from this website. Properties may or may not be listed by the office/agent presenting the information © 2024 Canopy MLS as distributed by MLS GRID”
“ Based on information submitted to the MLS GRID as of . All data is obtained from various sources and may not have been verified by broker or MLS GRID. Supplied Open House Information is subject to change without notice. All information should be independently reviewed and verified for accuracy. Some IDX listings have been excluded from this website. Properties may or may not be listed by the office/agent presenting the information © 2024 Canopy MLS as distributed by MLS GRID”

Last Updated:




