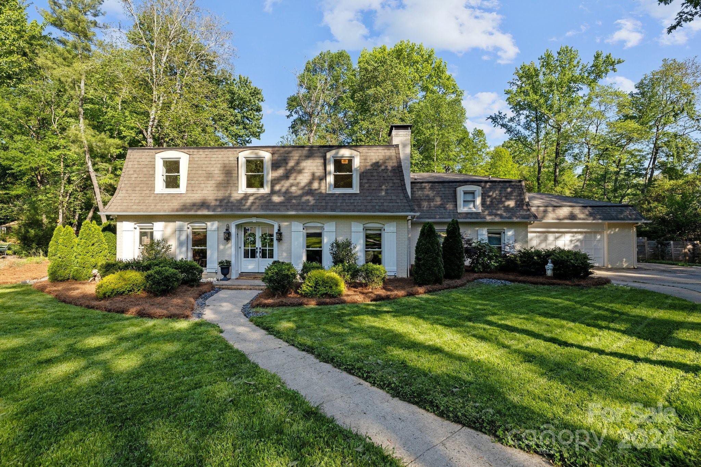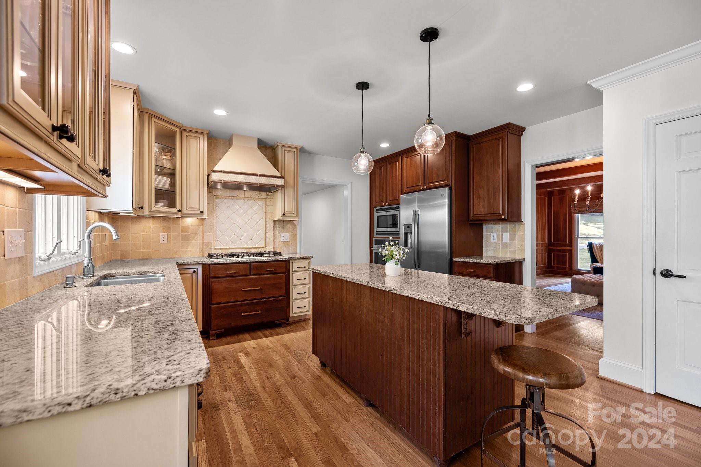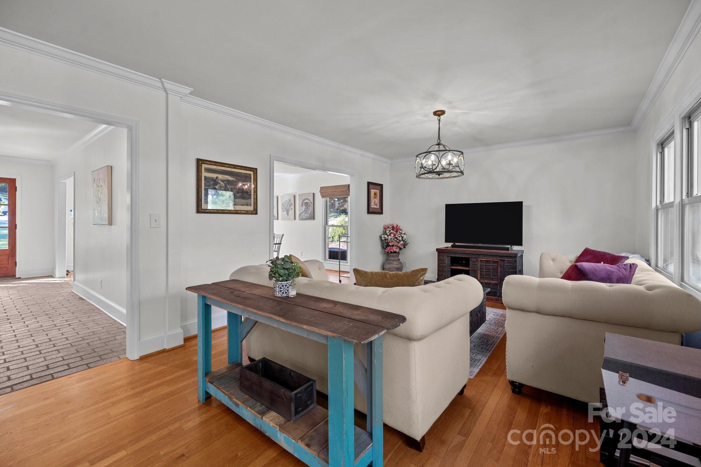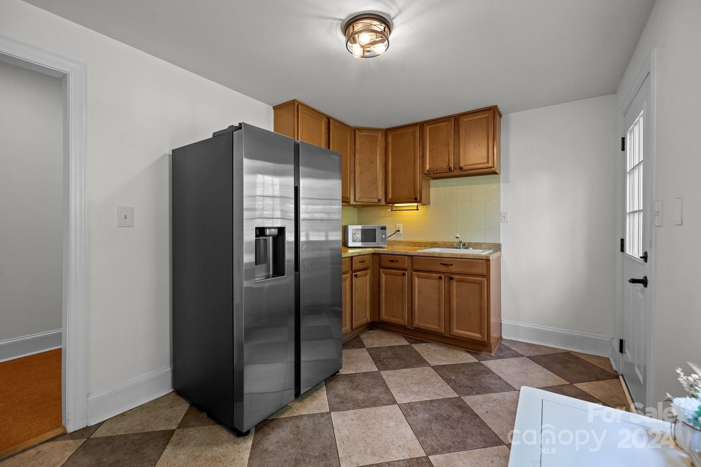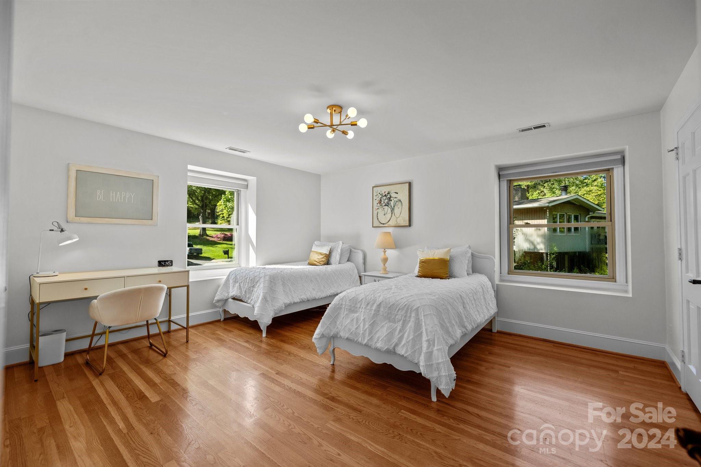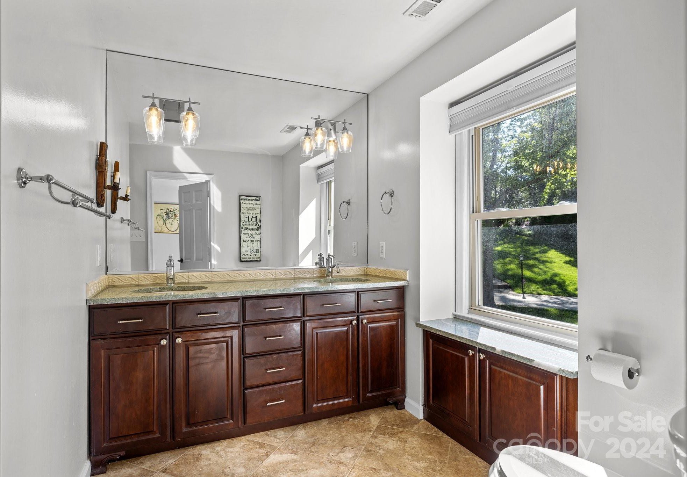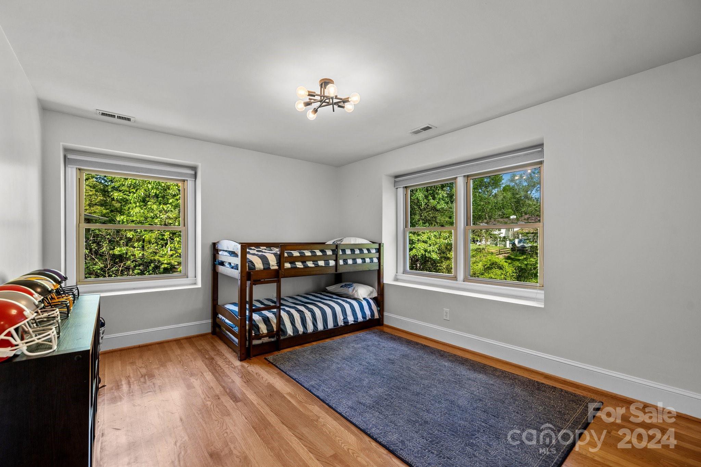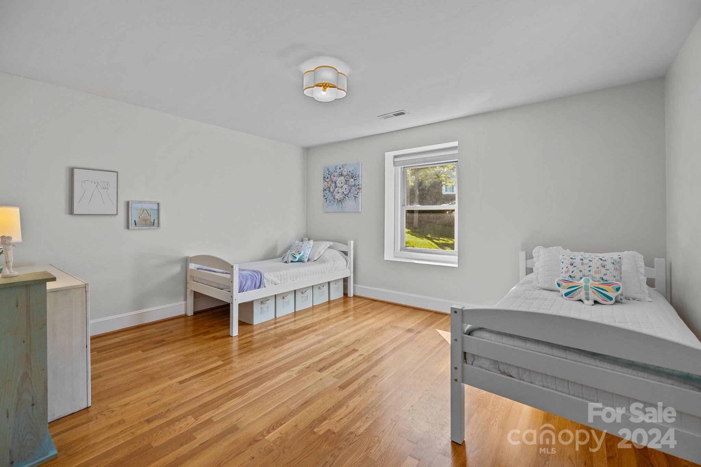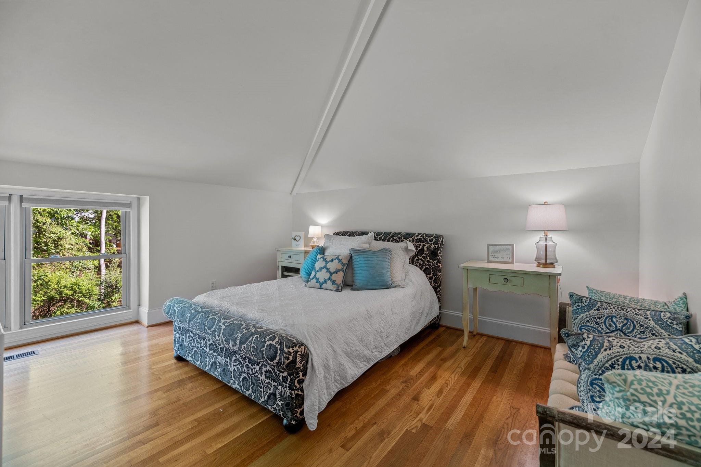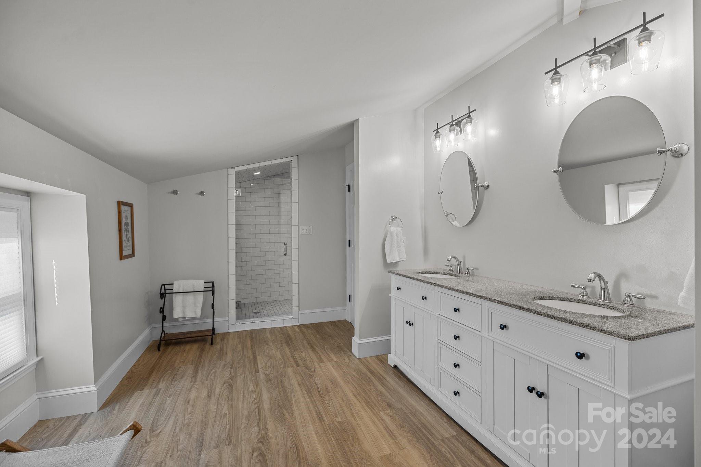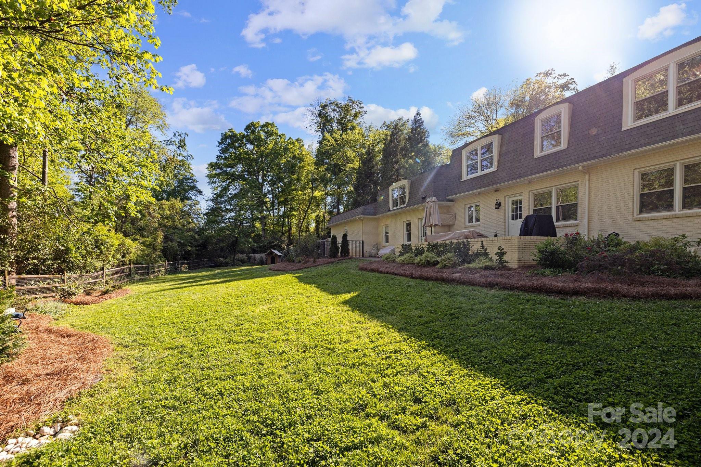427 Whitestone Road, Charlotte, NC 28270
- $875,000
- 4
- BD
- 4
- BA
- 3,814
- SqFt
Listing courtesy of Allen Tate Center City
- List Price
- $875,000
- MLS#
- 4130576
- Status
- ACTIVE UNDER CONTRACT
- Days on Market
- 31
- Property Type
- Residential
- Architectural Style
- French Provincial
- Year Built
- 1967
- Price Change
- ▼ $25,000 1714004718
- Bedrooms
- 4
- Bathrooms
- 4
- Full Baths
- 3
- Half Baths
- 1
- Lot Size
- 20,473
- Lot Size Area
- 0.47000000000000003
- Living Area
- 3,814
- Sq Ft Total
- 3814
- County
- Mecklenburg
- Subdivision
- Robinson Woods
- Special Conditions
- None
Property Description
A peaceful cul-de-sac location welcomes you to this Robinson Woods home on a nearly half-acre flat lot. A serene setting in an established neighborhood. Hardwood floors throughout. A special feature is the formal dining room where handsome old-growth paneling, exposed beam ceilings, & a raised hearth fireplace lend a rustic charm. A suite of S/S appliances, a gas range, tons of cabinetry, plenty of prep space, & gleaming granite countertops await the home chef, plus don't miss the Scullery! Sure to please the avid entertainer, the expansive backyard has lots of room for outdoor living. A prime location puts you close to South Park, Cotswold & easy access to Providence Day. 2 BONUS FEATURES on the main incl a Flex space allowing the option for a 5th BD down; & a Home Office away from the hustle & bustle of the household. All new interior paint throughout. Bedrooms are large & spacious. Two owner's suite to choose from! Great home with solid bones just waiting on your personal touches.
Additional Information
- Hoa Fee
- $50
- Hoa Fee Paid
- Annually
- Fireplace
- Yes
- Floor Coverings
- Brick, Cork, Tile, Wood
- Equipment
- Convection Oven, Dishwasher, Exhaust Fan, Exhaust Hood, Gas Cooktop, Microwave, Plumbed For Ice Maker, Self Cleaning Oven, Tankless Water Heater, Wall Oven, Warming Drawer
- Foundation
- Crawl Space
- Main Level Rooms
- Bathroom-Half
- Laundry Location
- Sink, Upper Level
- Heating
- Forced Air, Heat Pump, Natural Gas
- Water
- City
- Sewer
- Public Sewer
- Exterior Construction
- Brick Full
- Roof
- Shingle
- Parking
- Attached Garage
- Driveway
- Concrete, Gravel, Paved
- Lot Description
- Cul-De-Sac, Wooded
- Elementary School
- Lansdowne
- Middle School
- McClintock
- High School
- East Mecklenburg
- Total Property HLA
- 3814
Mortgage Calculator
 “ Based on information submitted to the MLS GRID as of . All data is obtained from various sources and may not have been verified by broker or MLS GRID. Supplied Open House Information is subject to change without notice. All information should be independently reviewed and verified for accuracy. Some IDX listings have been excluded from this website. Properties may or may not be listed by the office/agent presenting the information © 2024 Canopy MLS as distributed by MLS GRID”
“ Based on information submitted to the MLS GRID as of . All data is obtained from various sources and may not have been verified by broker or MLS GRID. Supplied Open House Information is subject to change without notice. All information should be independently reviewed and verified for accuracy. Some IDX listings have been excluded from this website. Properties may or may not be listed by the office/agent presenting the information © 2024 Canopy MLS as distributed by MLS GRID”

Last Updated:
