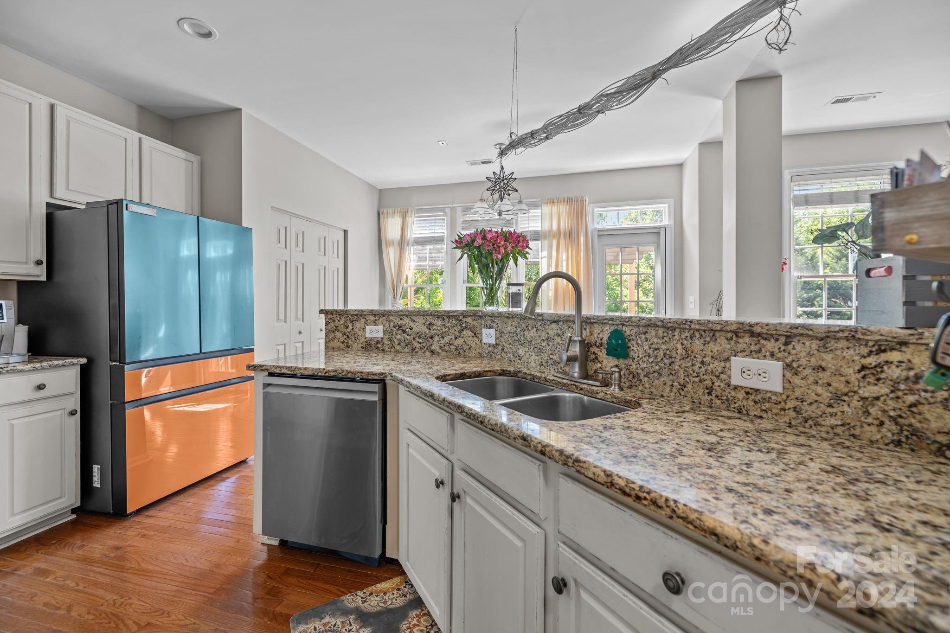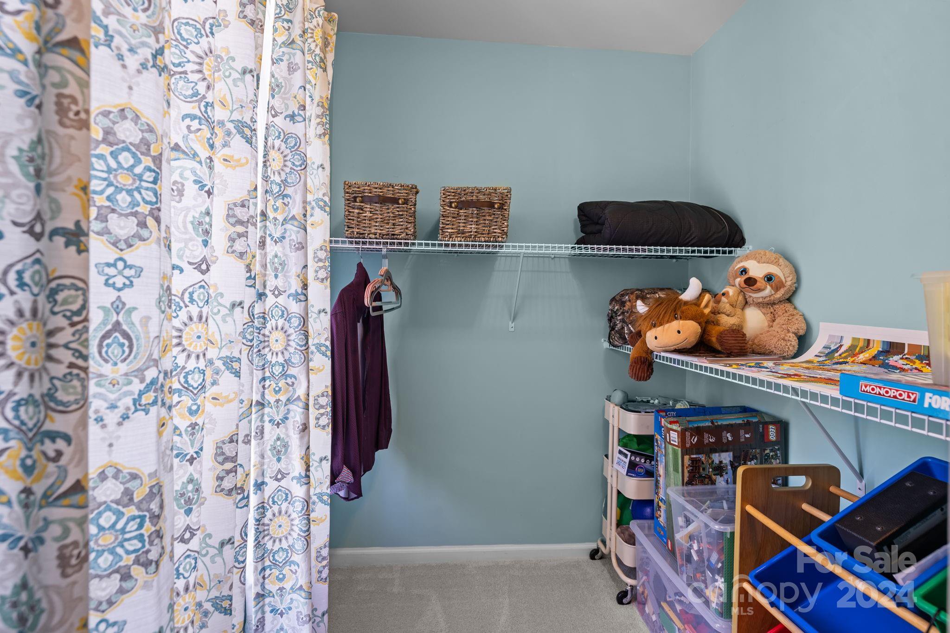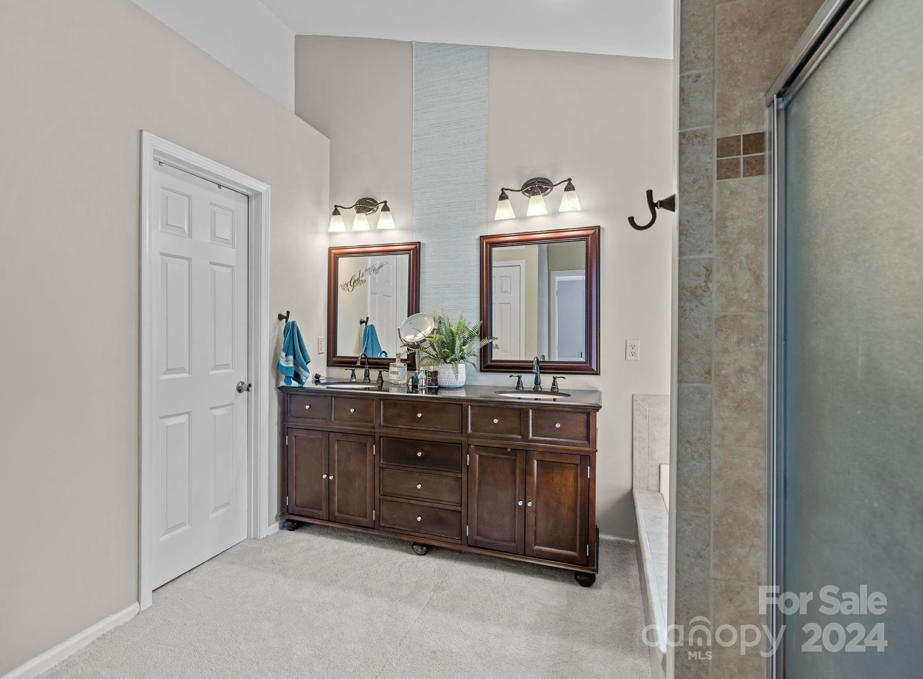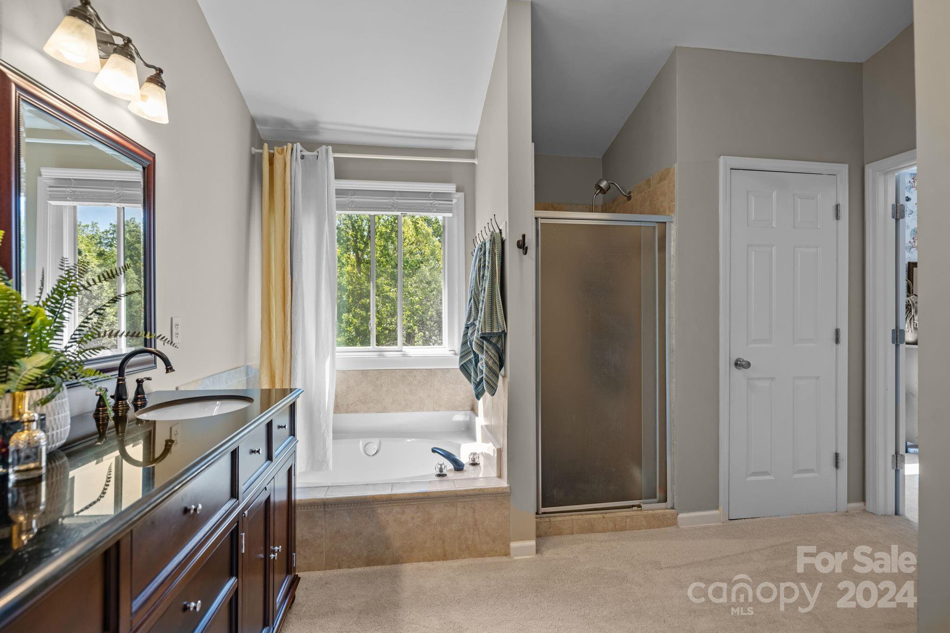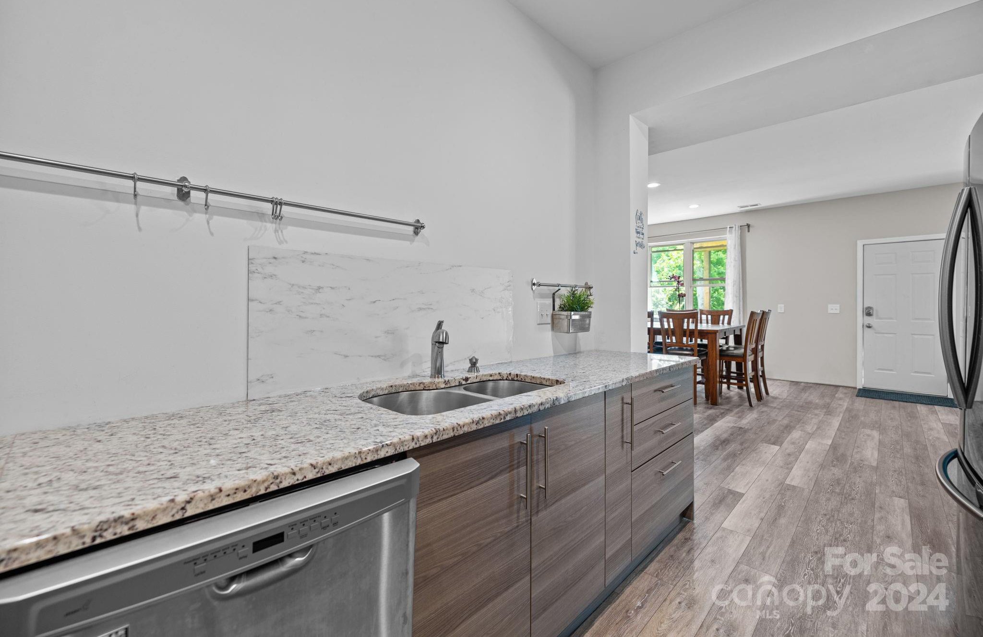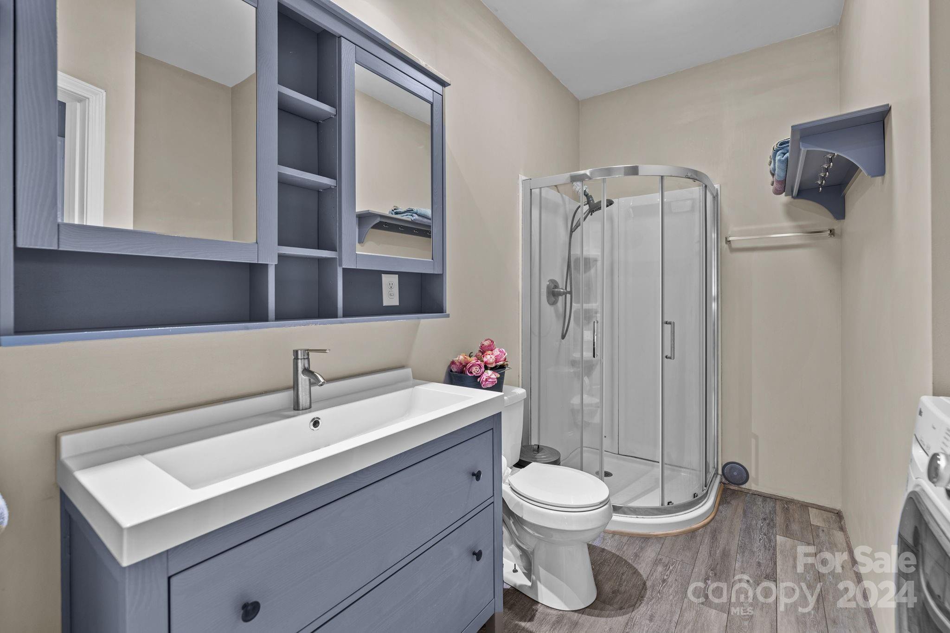3125 Highgate Drive, Fort Mill, SC 29715
- $749,900
- 6
- BD
- 4
- BA
- 4,066
- SqFt
Listing courtesy of Fathom Realty
- List Price
- $749,900
- MLS#
- 4130616
- Status
- ACTIVE
- Days on Market
- 12
- Property Type
- Residential
- Architectural Style
- Transitional
- Year Built
- 2001
- Bedrooms
- 6
- Bathrooms
- 4
- Full Baths
- 3
- Half Baths
- 1
- Lot Size
- 10,890
- Lot Size Area
- 0.25
- Living Area
- 4,066
- Sq Ft Total
- 4066
- County
- York
- Subdivision
- Wentworth
- Special Conditions
- None
- Waterfront Features
- None
Property Description
Exquisite home in prime location! Highly-rated K-12 public, private schools. Basement is move-in ready as second living quarters with kitchen, granite counters, laundry, waterproof LVP durable flooring, chalkboard wall: Giving endless possibilities! Nine foot ceilings on main level. Upgraded interior features, newer carpet upstairs, hardwood flooring on main. Attractive main kitchen, granite counters, high-end special feature appliances, induction stovetop. Each level with separate HVAC zone. Upgraded baths, high-end vanities, high counters; primary has tub and shower. Extra attic insulation added. Home repainted twice by current owner. Water purifying filters for kitchen and upstairs bath sinks. Electric vehicle charging points from garage. Enlarged main deck; special sunblock conveys. Overlooks beautiful back yard with huge rocks; tree-lined creek behind. Short walk to community pool and tennis courts. Roads are privately HOA maintained. Appliances, some furniture available to buy.
Additional Information
- Hoa Fee
- $833
- Hoa Fee Paid
- Annually
- Community Features
- Outdoor Pool, Sidewalks, Street Lights, Tennis Court(s)
- Fireplace
- Yes
- Interior Features
- Attic Stairs Pulldown, Breakfast Bar, Entrance Foyer, Garden Tub, Open Floorplan, Pantry, Split Bedroom, Storage, Tray Ceiling(s), Vaulted Ceiling(s), Walk-In Closet(s)
- Floor Coverings
- Carpet, Tile, Vinyl, Wood
- Equipment
- Convection Oven, Dishwasher, Disposal, Double Oven, Dryer, Electric Oven, Electric Range, Electric Water Heater, Filtration System, Gas Water Heater, Induction Cooktop, Microwave, Oven, Plumbed For Ice Maker, Refrigerator, Self Cleaning Oven, Washer, Washer/Dryer
- Foundation
- Basement
- Main Level Rooms
- Kitchen
- Laundry Location
- Electric Dryer Hookup, In Basement, Laundry Room, Upper Level, Washer Hookup
- Heating
- Central, Electric, Forced Air, Heat Pump, Natural Gas, Zoned
- Water
- County Water
- Sewer
- County Sewer
- Exterior Construction
- Brick Partial, Fiber Cement, Wood
- Roof
- Composition, Metal, Wood
- Parking
- Driveway, Electric Vehicle Charging Station(s), Attached Garage, Garage Door Opener, Garage Faces Front, On Street
- Driveway
- Concrete, Paved
- Lot Description
- Sloped, Wooded
- Elementary School
- Sugar Creek
- Middle School
- Springfield
- High School
- Nation Ford
- Zoning
- RD-I
- Total Property HLA
- 4066
Mortgage Calculator
 “ Based on information submitted to the MLS GRID as of . All data is obtained from various sources and may not have been verified by broker or MLS GRID. Supplied Open House Information is subject to change without notice. All information should be independently reviewed and verified for accuracy. Some IDX listings have been excluded from this website. Properties may or may not be listed by the office/agent presenting the information © 2024 Canopy MLS as distributed by MLS GRID”
“ Based on information submitted to the MLS GRID as of . All data is obtained from various sources and may not have been verified by broker or MLS GRID. Supplied Open House Information is subject to change without notice. All information should be independently reviewed and verified for accuracy. Some IDX listings have been excluded from this website. Properties may or may not be listed by the office/agent presenting the information © 2024 Canopy MLS as distributed by MLS GRID”

Last Updated:










