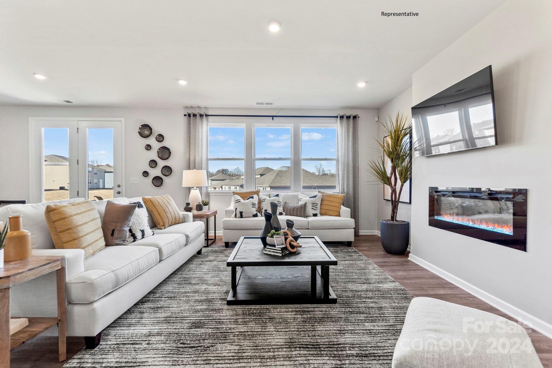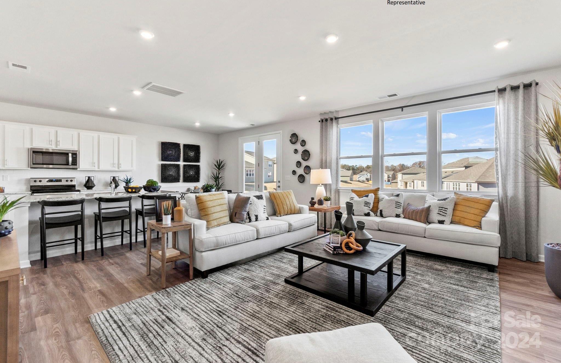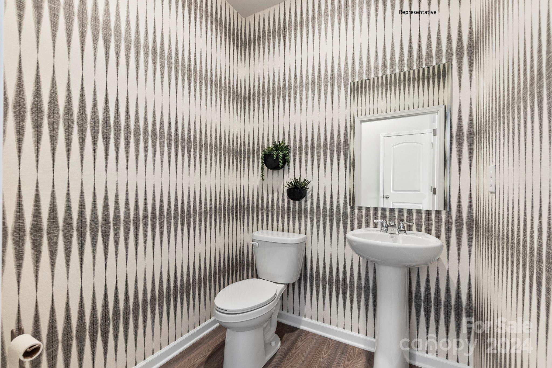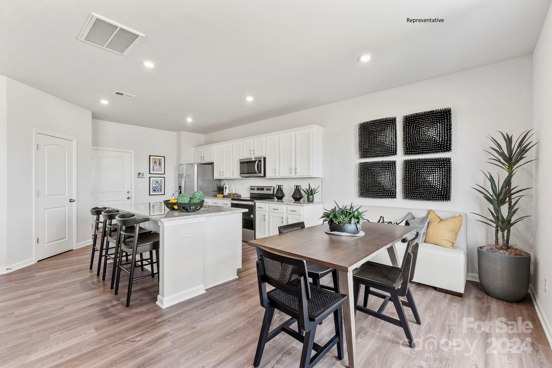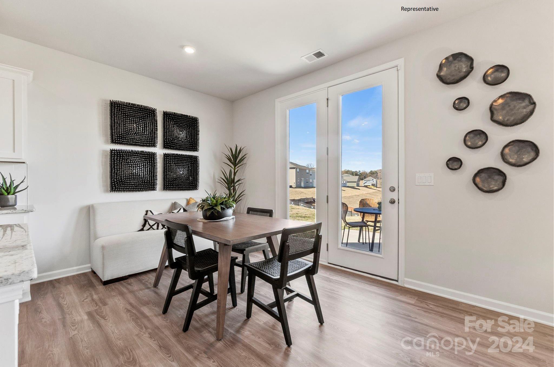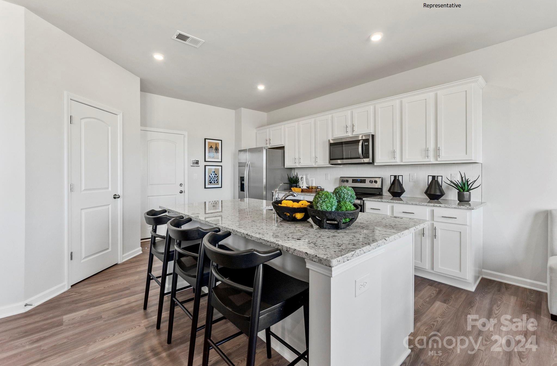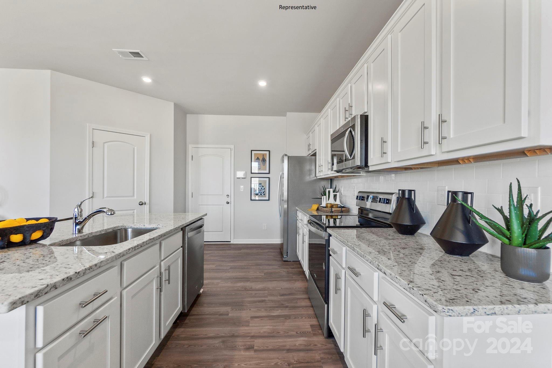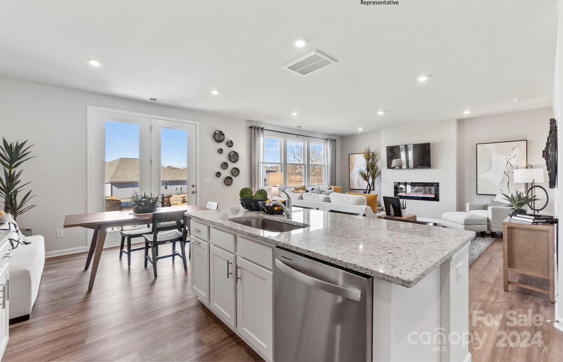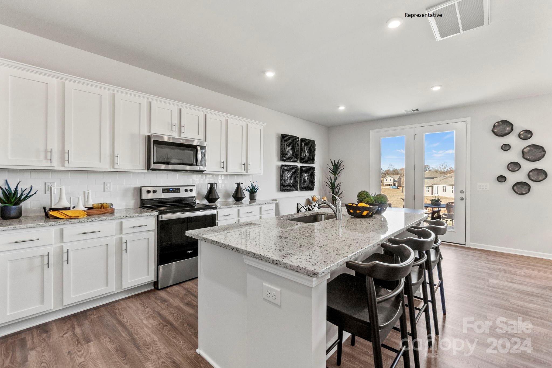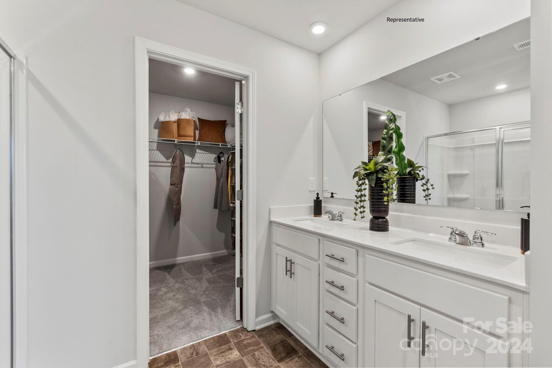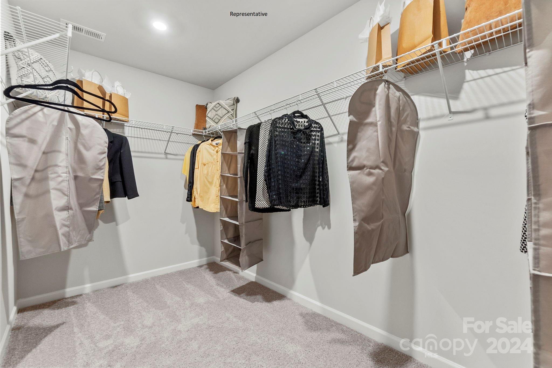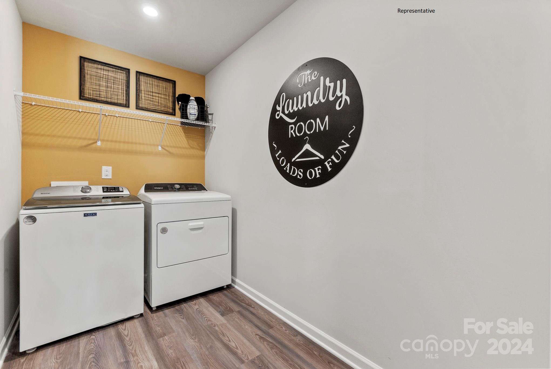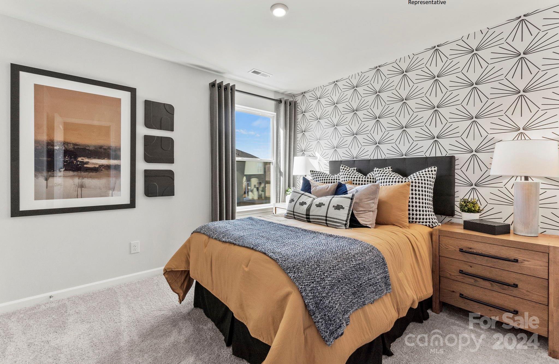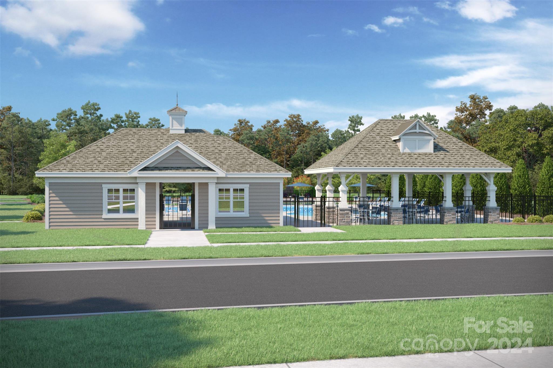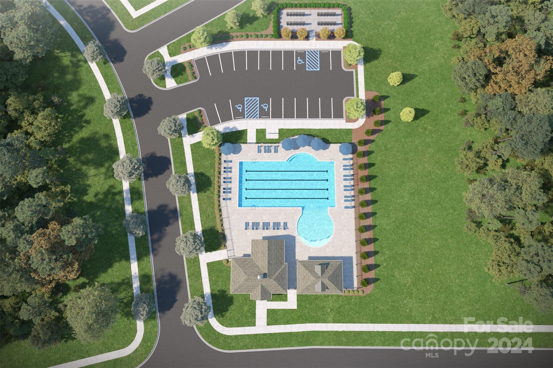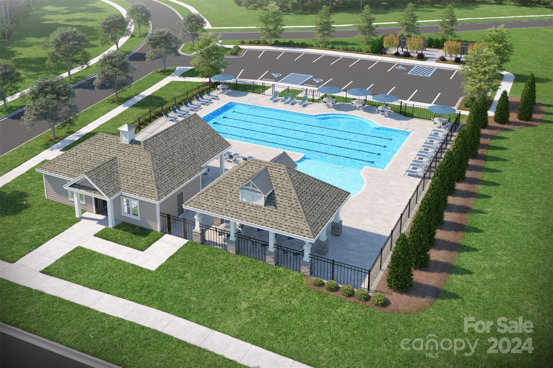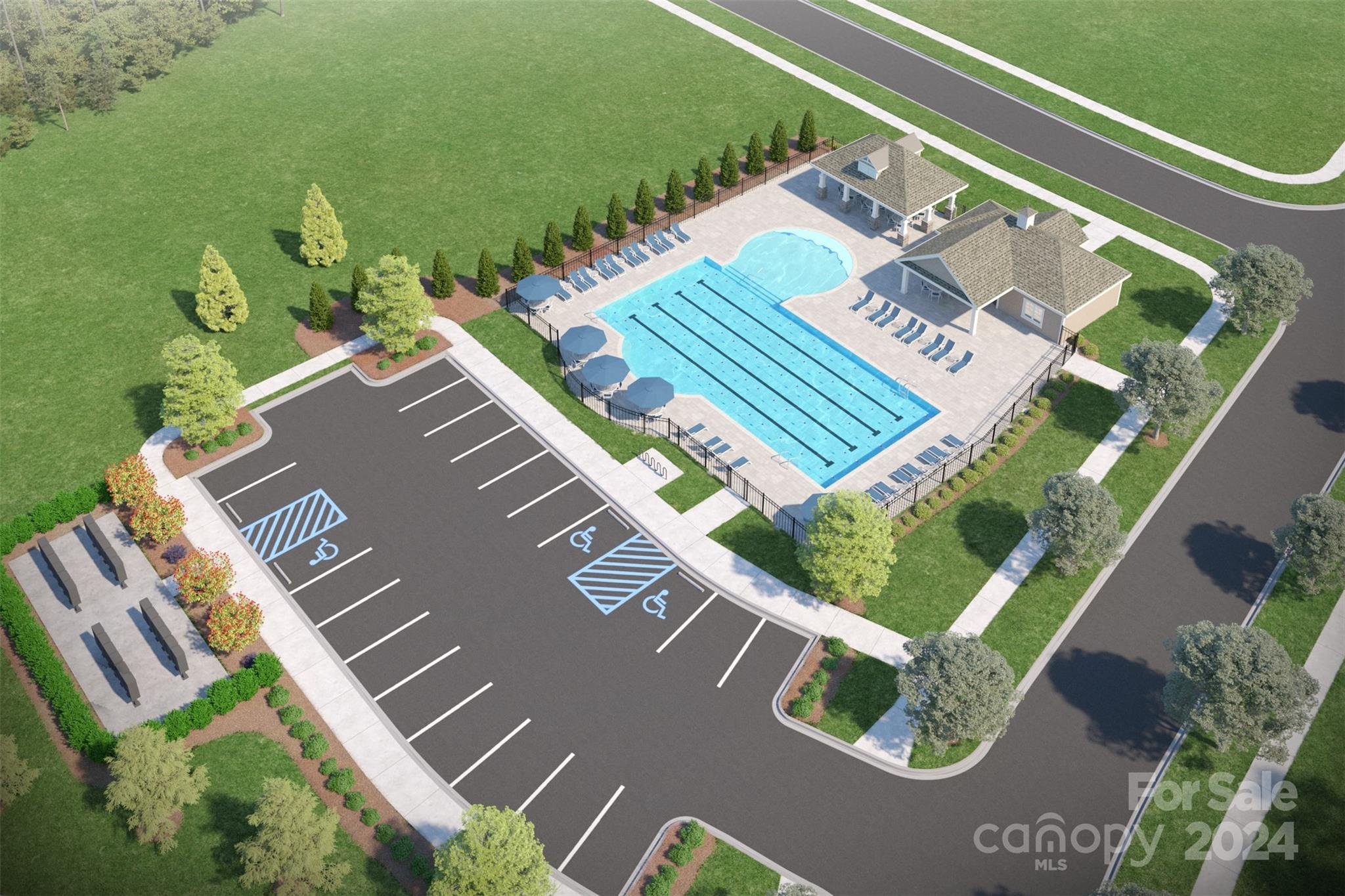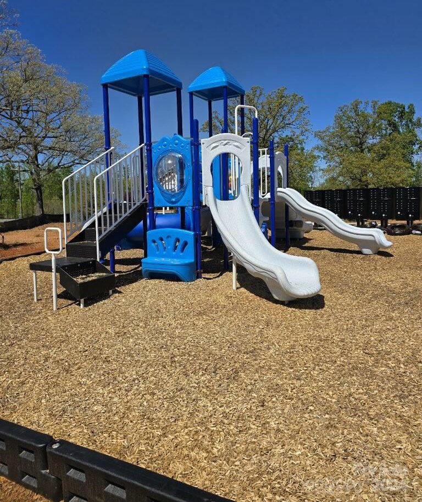2237 Blue Sky Meadows Drive, Monroe, NC 28110
- $410,415
- 4
- BD
- 3
- BA
- 2,097
- SqFt
Listing courtesy of CCNC Realty Group LLC
- List Price
- $410,415
- MLS#
- 4130625
- Status
- ACTIVE
- Days on Market
- 31
- Property Type
- Residential
- Architectural Style
- Transitional
- Year Built
- 2024
- Price Change
- ▼ $10,000 1715986895
- Bedrooms
- 4
- Bathrooms
- 3
- Full Baths
- 2
- Half Baths
- 1
- Lot Size
- 6,098
- Lot Size Area
- 0.14
- Living Area
- 2,097
- Sq Ft Total
- 2097
- County
- Union
- Subdivision
- Blue Sky Meadows
- Special Conditions
- None
Property Description
READY FOR JUNE! This stunning two-story home offers 2097 heated square feet of spacious living, w/four bedrooms and two and a half baths. The open floorplan is perfect for entertaining guests, & the cozy electric fireplace adds a touch of warmth and comfort. The kitchen is a chef's dream, with beautiful granite countertops and a large island for meal prep and casual dining. Upstairs, you'll find a versatile loft space, perfect for a home office, entertaining or play area. The primary bedroom features a large walk-in closet and a luxurious bath. With a 2-bay garage, you'll have plenty of space for your vehicles and storage. Plus, this home is located in a fantastic neighborhood with amenities like a community pool, cabana, pavilion, & playground for you to enjoy. Blue Sky Meadows is conveniently located minutes away from stores, restaurants, shopping centers and more, ensuring easy access to daily needs. Don't miss out on this amazing opportunity to make this house your home!
Additional Information
- Hoa Fee
- $300
- Hoa Fee Paid
- Quarterly
- Community Features
- Cabana, Outdoor Pool, Playground, Sidewalks, Street Lights
- Interior Features
- Attic Stairs Pulldown, Cable Prewire, Entrance Foyer, Garden Tub, Kitchen Island, Open Floorplan, Pantry, Walk-In Closet(s), Walk-In Pantry
- Floor Coverings
- Linoleum, Vinyl
- Equipment
- Dishwasher, Disposal, Electric Oven, Electric Range, Electric Water Heater, Exhaust Fan, Plumbed For Ice Maker
- Foundation
- Slab
- Main Level Rooms
- Bathroom-Half
- Laundry Location
- Upper Level
- Heating
- Heat Pump, Zoned
- Water
- City
- Sewer
- Public Sewer
- Exterior Construction
- Fiber Cement
- Roof
- Asbestos Shingle
- Parking
- Attached Garage, Garage Door Opener
- Driveway
- Concrete, Paved
- Elementary School
- Porter Ridge
- Middle School
- Piedmont
- High School
- Piedmont
- Zoning
- R-1
- New Construction
- Yes
- Builder Name
- Century Communities
- Total Property HLA
- 2097
Mortgage Calculator
 “ Based on information submitted to the MLS GRID as of . All data is obtained from various sources and may not have been verified by broker or MLS GRID. Supplied Open House Information is subject to change without notice. All information should be independently reviewed and verified for accuracy. Some IDX listings have been excluded from this website. Properties may or may not be listed by the office/agent presenting the information © 2024 Canopy MLS as distributed by MLS GRID”
“ Based on information submitted to the MLS GRID as of . All data is obtained from various sources and may not have been verified by broker or MLS GRID. Supplied Open House Information is subject to change without notice. All information should be independently reviewed and verified for accuracy. Some IDX listings have been excluded from this website. Properties may or may not be listed by the office/agent presenting the information © 2024 Canopy MLS as distributed by MLS GRID”

Last Updated:
