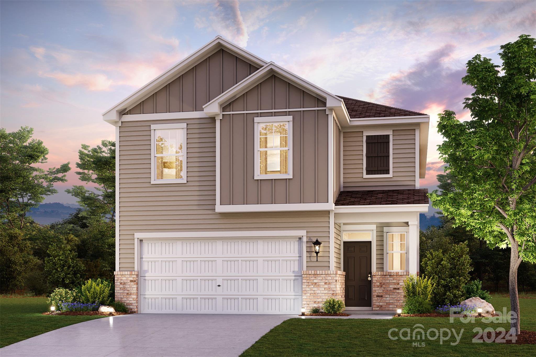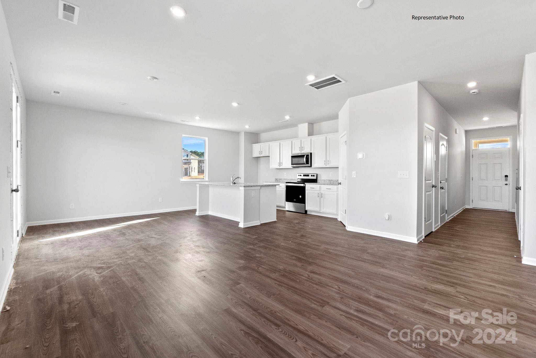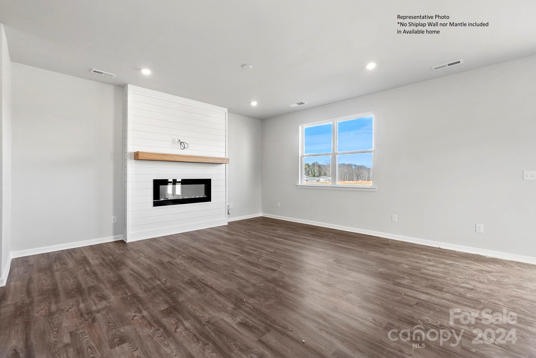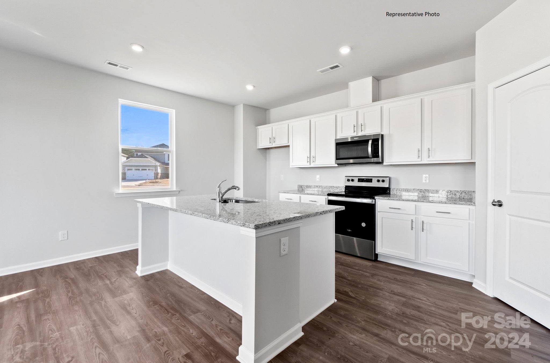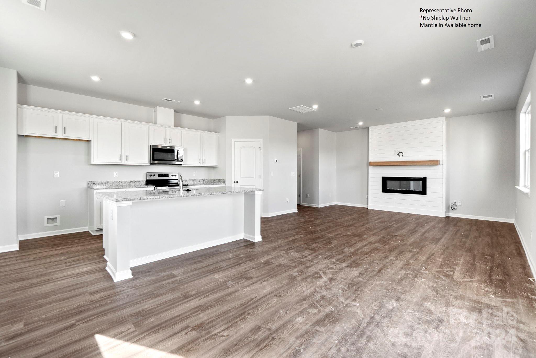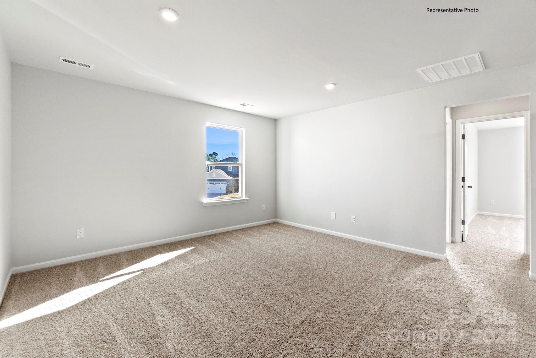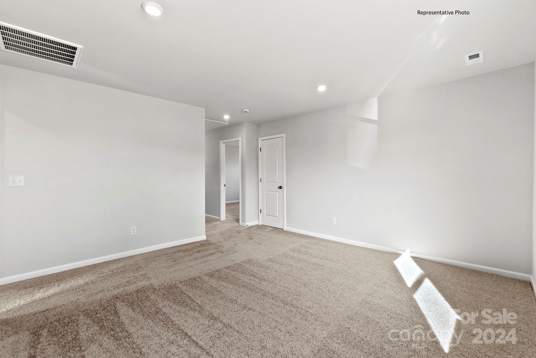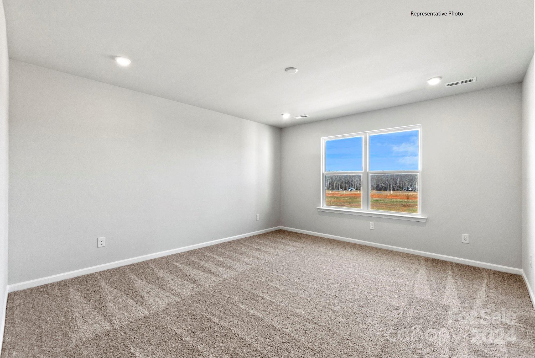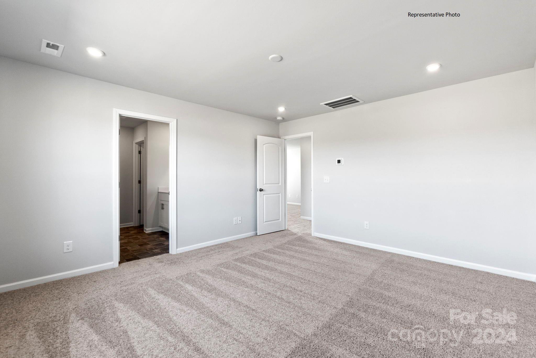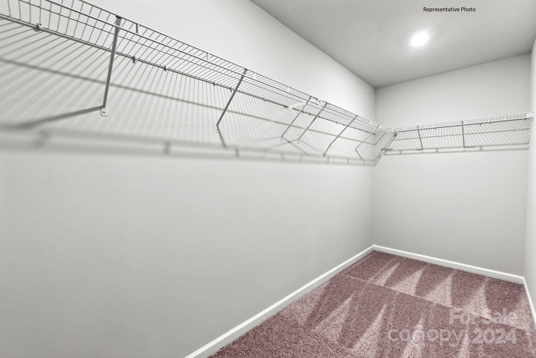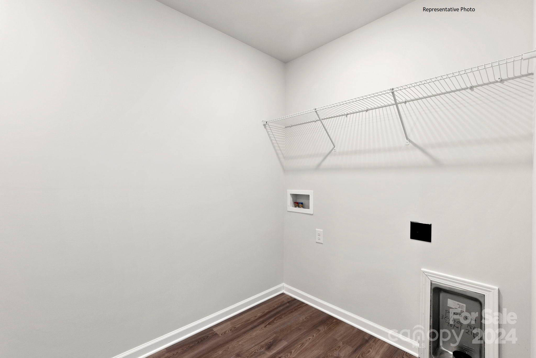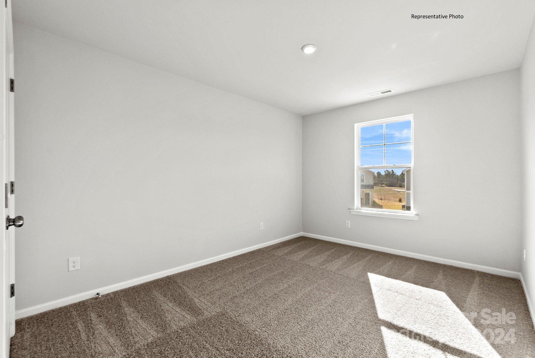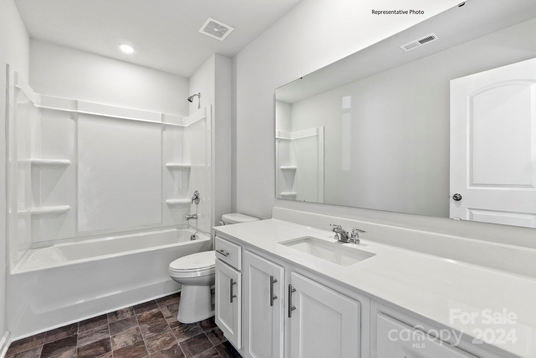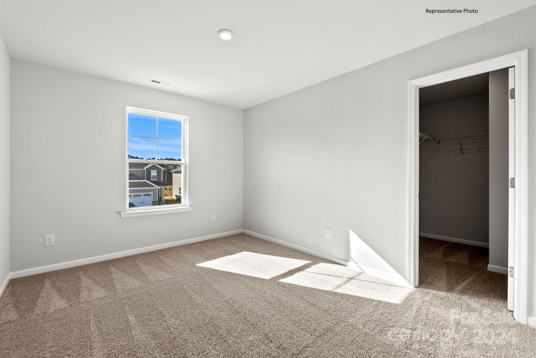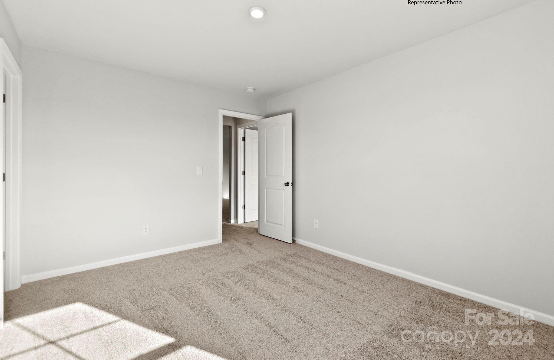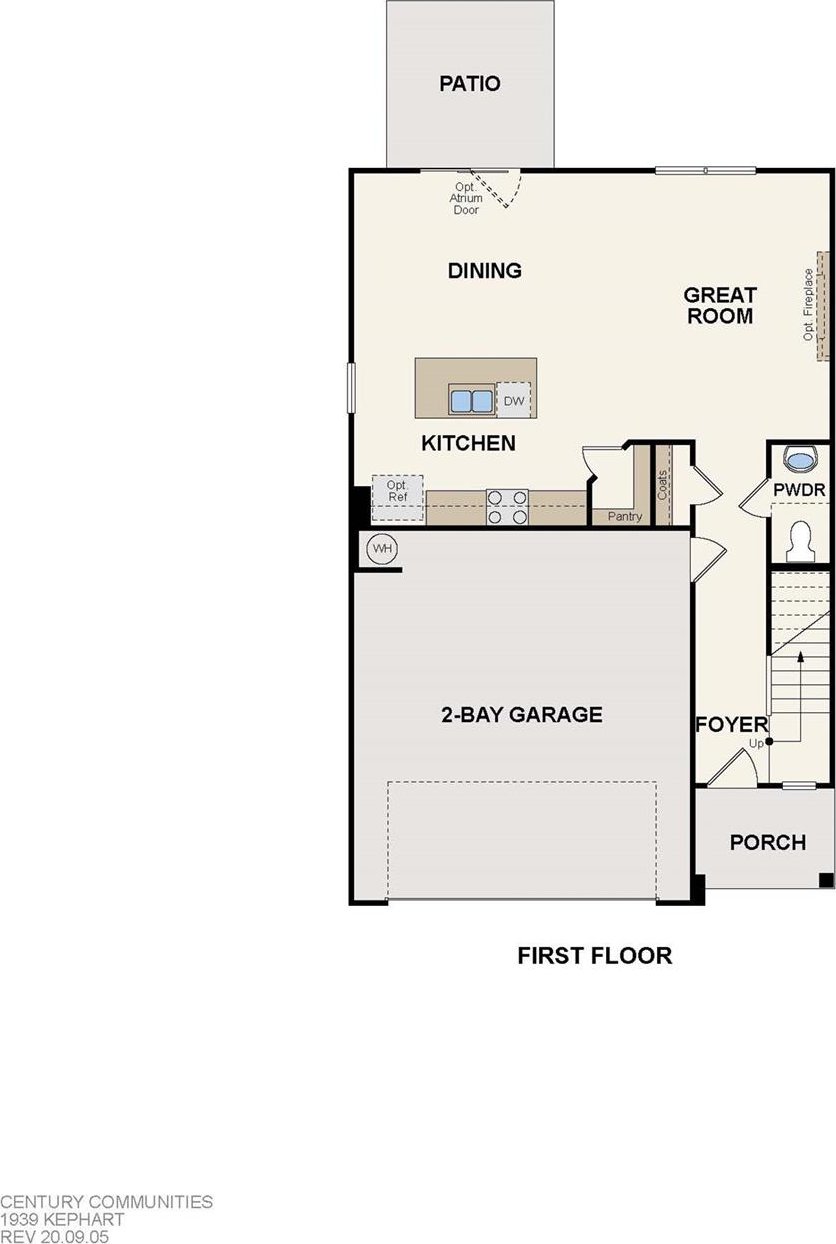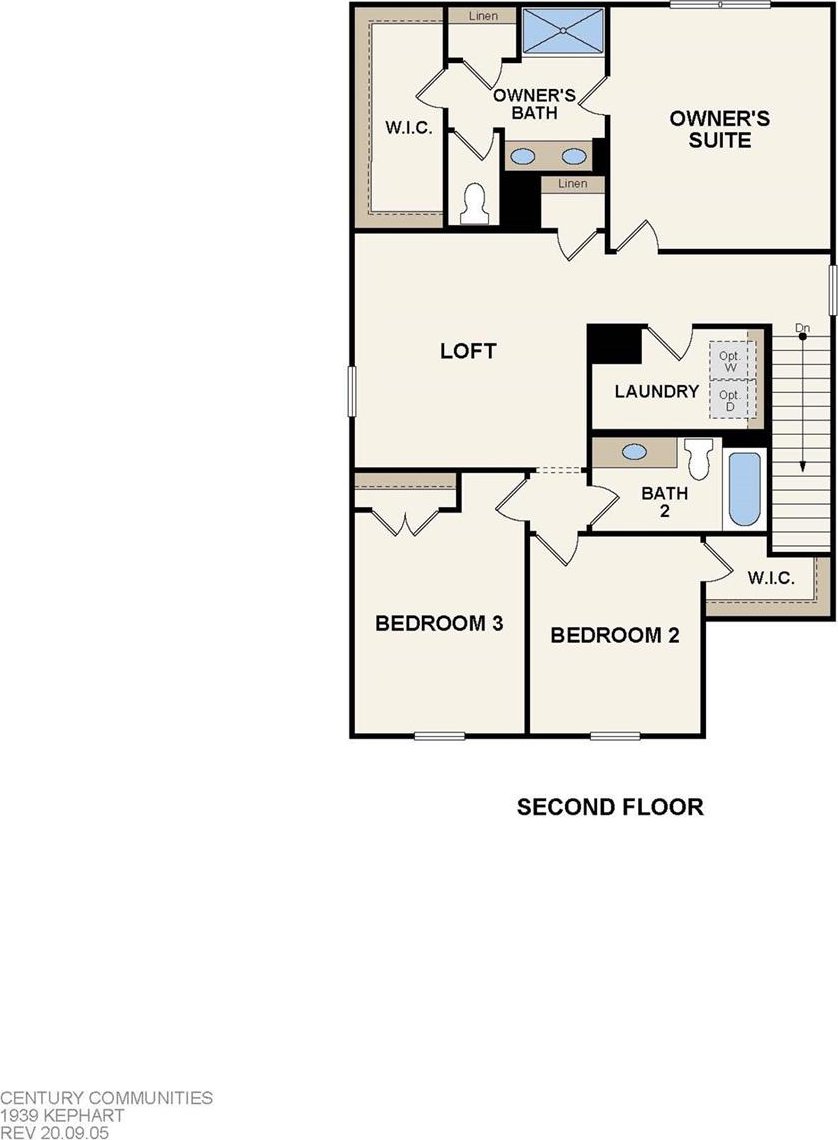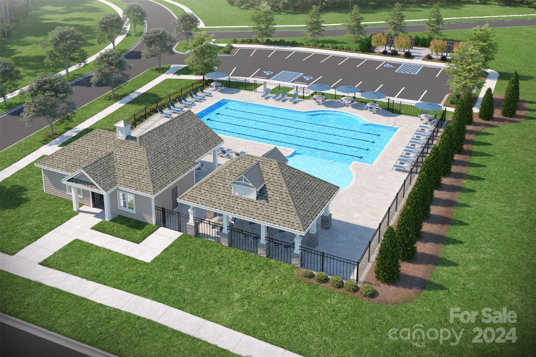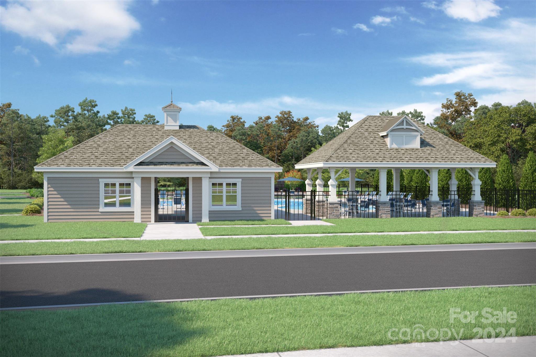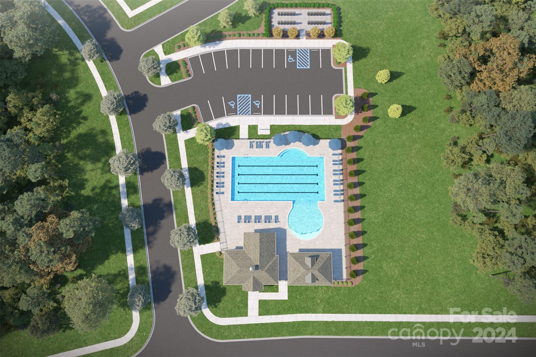2301 Blue Sky Meadows Drive, Monroe, NC 28110
- $375,000
- 3
- BD
- 3
- BA
- 1,939
- SqFt
Listing courtesy of CCNC Realty Group LLC
- List Price
- $375,000
- MLS#
- 4130633
- Status
- ACTIVE
- Days on Market
- 31
- Property Type
- Residential
- Architectural Style
- Transitional
- Year Built
- 2024
- Price Change
- ▼ $23,670 1715305327
- Bedrooms
- 3
- Bathrooms
- 3
- Full Baths
- 2
- Half Baths
- 1
- Lot Size
- 6,098
- Lot Size Area
- 0.14
- Living Area
- 1,939
- Sq Ft Total
- 1939
- County
- Union
- Subdivision
- Blue Sky Meadows
- Special Conditions
- None
Property Description
PRICED TO SELL QUICKLY AND READY FOR JUNE! The Kephart floorplan features a thoughtful layout with three bedrooms and two and a half baths, offering ample space for comfortable living. The family room is adorned with an electric linear fireplace, providing both aesthetic appeal and a cozy atmosphere. Adjacent to the family room is the kitchen, which boasts elegant granite countertops and an island. Upstairs, you'll find a loft area, perfect for use as a recreational space, home office, or additional seating area. This home is located within a community that provides a variety of amenities including pool, ideal for leisurely swims or socializing with neighbors. Additionally, a pavilion, cabana, and playground are available, offering spaces for outdoor gatherings, picnics, and entertaining. Blue Sky Meadows is conveniently located minutes away from stores, restaurants, & shopping centers, ensuring easy access to daily needs.
Additional Information
- Hoa Fee
- $300
- Hoa Fee Paid
- Quarterly
- Community Features
- Cabana, Outdoor Pool, Playground, Sidewalks, Street Lights
- Interior Features
- Attic Stairs Pulldown, Cable Prewire, Garden Tub, Kitchen Island, Open Floorplan, Pantry, Walk-In Closet(s), Walk-In Pantry
- Floor Coverings
- Linoleum, Vinyl
- Equipment
- Dishwasher, Disposal, Electric Oven, Electric Range, Electric Water Heater, Exhaust Fan, Microwave, Plumbed For Ice Maker
- Foundation
- Slab
- Main Level Rooms
- Bathroom-Half
- Laundry Location
- Upper Level
- Heating
- Heat Pump, Zoned
- Water
- City
- Sewer
- Public Sewer
- Exterior Construction
- Fiber Cement
- Roof
- Asbestos Shingle
- Parking
- Attached Garage, Garage Door Opener
- Driveway
- Concrete, Paved
- Elementary School
- Porter Ridge
- Middle School
- Piedmont
- High School
- Piedmont
- Zoning
- R-1
- New Construction
- Yes
- Builder Name
- Century Communities
- Total Property HLA
- 1939
Mortgage Calculator
 “ Based on information submitted to the MLS GRID as of . All data is obtained from various sources and may not have been verified by broker or MLS GRID. Supplied Open House Information is subject to change without notice. All information should be independently reviewed and verified for accuracy. Some IDX listings have been excluded from this website. Properties may or may not be listed by the office/agent presenting the information © 2024 Canopy MLS as distributed by MLS GRID”
“ Based on information submitted to the MLS GRID as of . All data is obtained from various sources and may not have been verified by broker or MLS GRID. Supplied Open House Information is subject to change without notice. All information should be independently reviewed and verified for accuracy. Some IDX listings have been excluded from this website. Properties may or may not be listed by the office/agent presenting the information © 2024 Canopy MLS as distributed by MLS GRID”

Last Updated:
