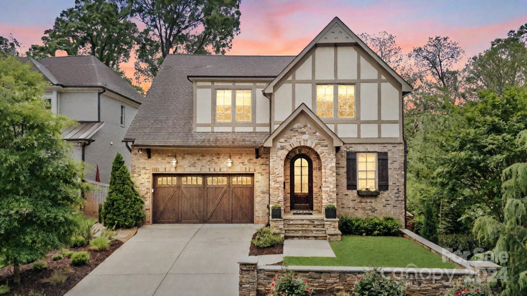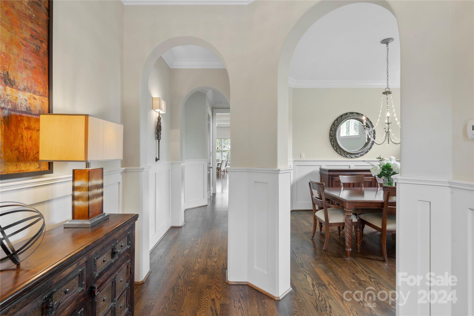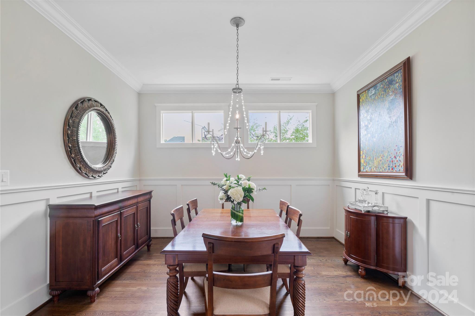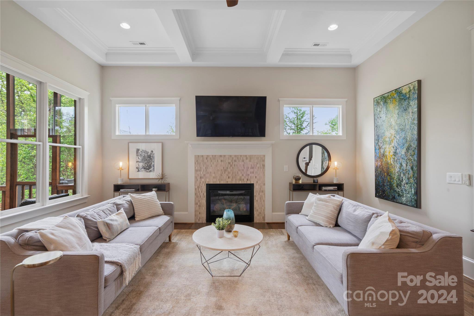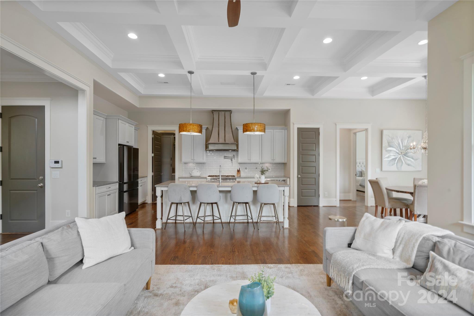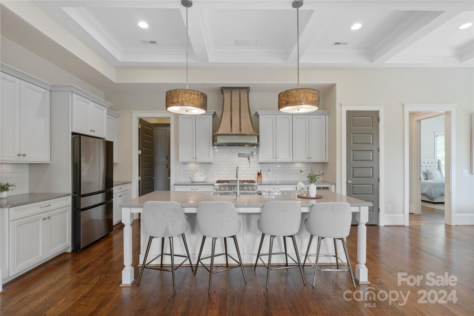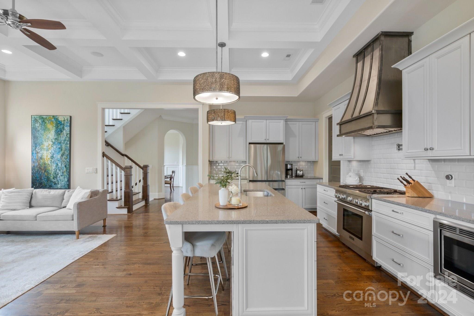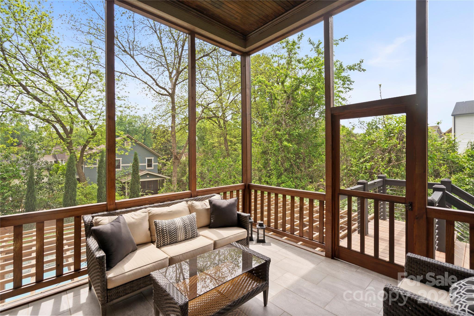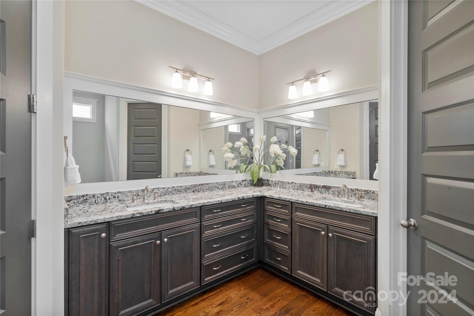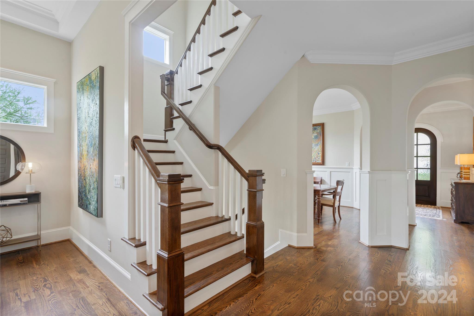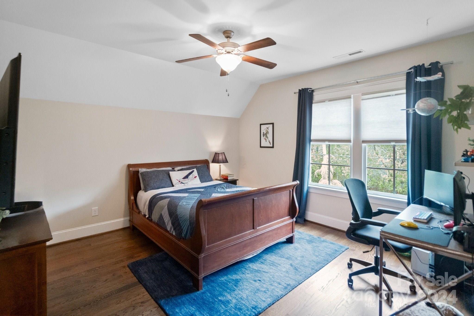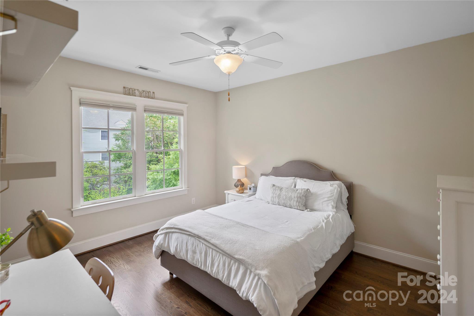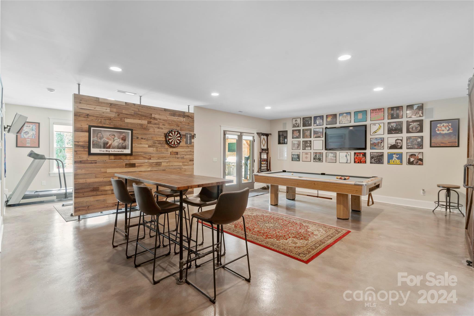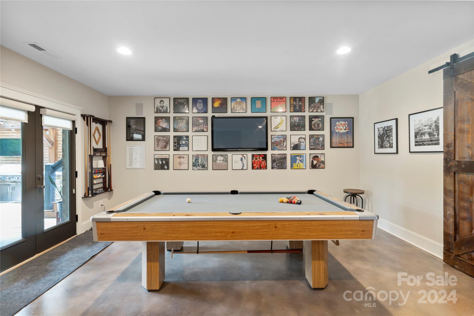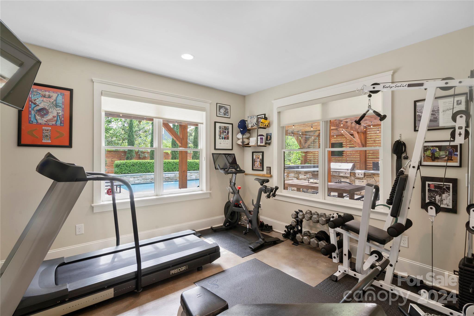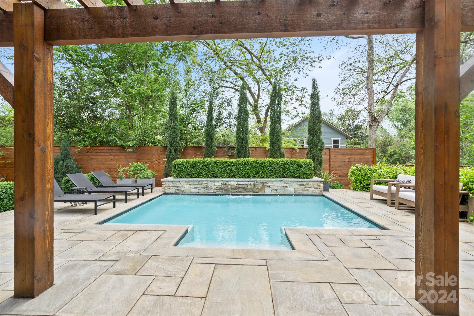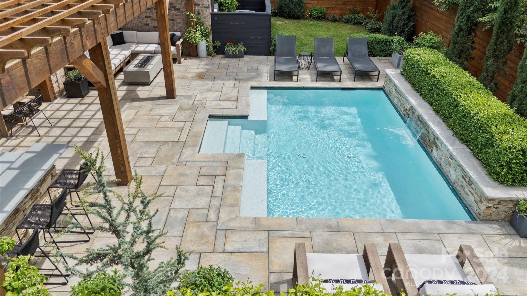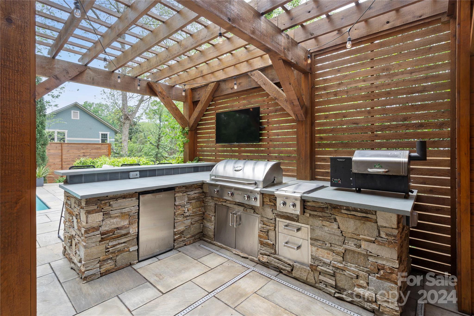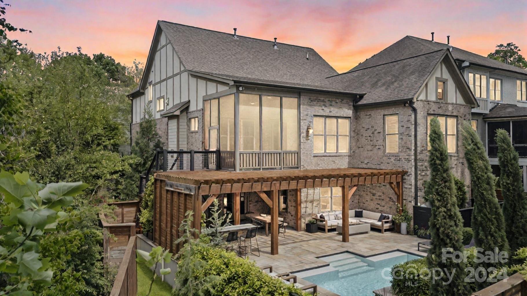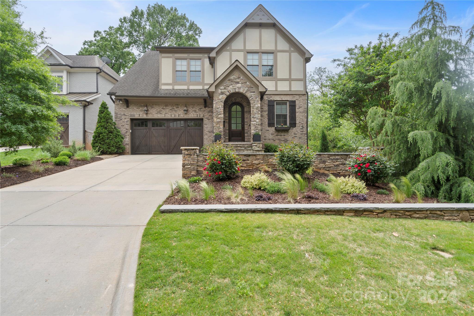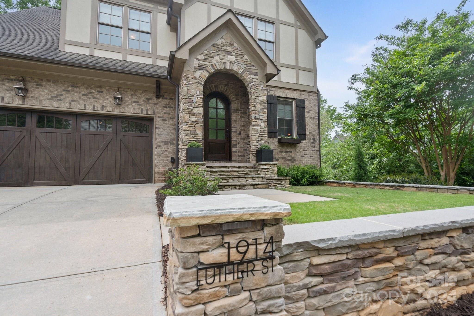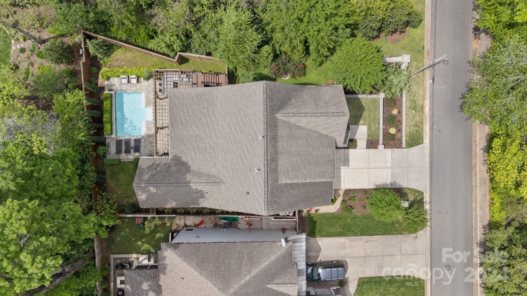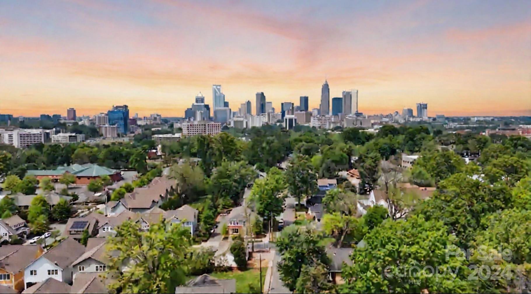1914 Luther Street, Charlotte, NC 28204
- $1,795,000
- 5
- BD
- 5
- BA
- 4,824
- SqFt
Listing courtesy of McNulty Realty LLC
- List Price
- $1,795,000
- MLS#
- 4130840
- Status
- ACTIVE UNDER CONTRACT
- Days on Market
- 31
- Property Type
- Residential
- Architectural Style
- Tudor
- Year Built
- 2013
- Price Change
- ▼ $100,000 1715116426
- Bedrooms
- 5
- Bathrooms
- 5
- Full Baths
- 4
- Half Baths
- 1
- Lot Size
- 9,888
- Lot Size Area
- 0.227
- Living Area
- 4,824
- Sq Ft Total
- 4824
- County
- Mecklenburg
- Subdivision
- Cherry
- Special Conditions
- None
Property Description
Looking for a lifestyle that perfectly balances city life with tranquility? Look no further than this stunning home that boasts an abundance of room for a comfortable and luxurious lifestyle. The living room takes center stage with a stunning coffered ceiling. Imagine hosting lively gatherings where the conversation flows effortlessly from the living room to the gourmet kitchen, a chef’s paradise equipped to handle culinary creations of all kinds. Stock your pantry with fresh finds from the nearby farmer’s market. Step outside to your very own private oasis, complete with a heated saltwater pool, firepit perfect for cozy evenings under the stars and a fully equipped outdoor kitchen. Beyond the luxurious interior and exterior, this home boasts an enviable location. Known for its walkability (Walk Score of 80!), you can ditch the car and explore the vibrant streets on foot. The Greenway, parks, shops, restaurants, and entertainment options are all within walking distance.
Additional Information
- Fireplace
- Yes
- Interior Features
- Kitchen Island, Open Floorplan, Pantry, Storage, Vaulted Ceiling(s), Walk-In Closet(s), Wet Bar
- Floor Coverings
- Carpet, Concrete, Tile, Wood
- Equipment
- Electric Water Heater, Exhaust Hood, Gas Cooktop, Gas Oven, Microwave, Plumbed For Ice Maker, Wine Refrigerator
- Foundation
- Basement
- Main Level Rooms
- Primary Bedroom
- Laundry Location
- Electric Dryer Hookup, Main Level
- Heating
- Central, Floor Furnace, Natural Gas
- Water
- City
- Sewer
- Public Sewer
- Exterior Features
- Fire Pit, Gas Grill, In-Ground Irrigation, Outdoor Kitchen, In Ground Pool
- Exterior Construction
- Brick Partial, Fiber Cement, Hard Stucco, Stone Veneer
- Roof
- Shingle
- Parking
- Driveway
- Driveway
- Concrete, Paved
- Elementary School
- Eastover
- Middle School
- Sedgefield
- High School
- Myers Park
- Builder Name
- Grandfather Homes
- Total Property HLA
- 4824
- Master on Main Level
- Yes
Mortgage Calculator
 “ Based on information submitted to the MLS GRID as of . All data is obtained from various sources and may not have been verified by broker or MLS GRID. Supplied Open House Information is subject to change without notice. All information should be independently reviewed and verified for accuracy. Some IDX listings have been excluded from this website. Properties may or may not be listed by the office/agent presenting the information © 2024 Canopy MLS as distributed by MLS GRID”
“ Based on information submitted to the MLS GRID as of . All data is obtained from various sources and may not have been verified by broker or MLS GRID. Supplied Open House Information is subject to change without notice. All information should be independently reviewed and verified for accuracy. Some IDX listings have been excluded from this website. Properties may or may not be listed by the office/agent presenting the information © 2024 Canopy MLS as distributed by MLS GRID”

Last Updated:
