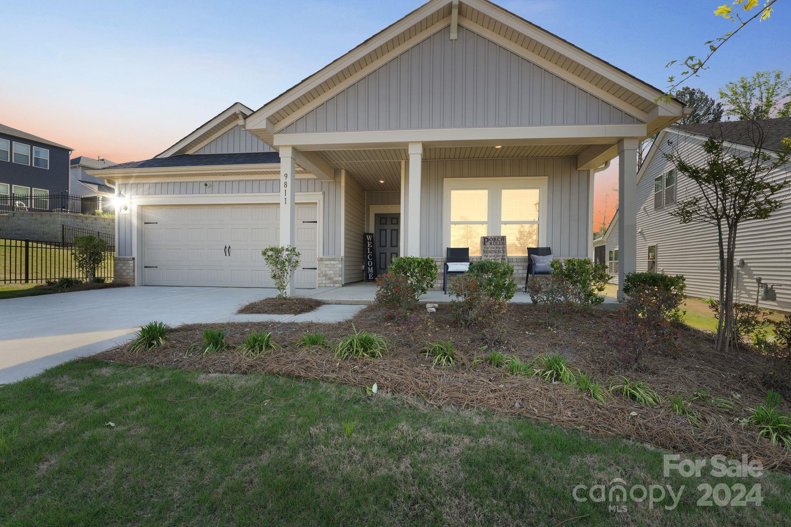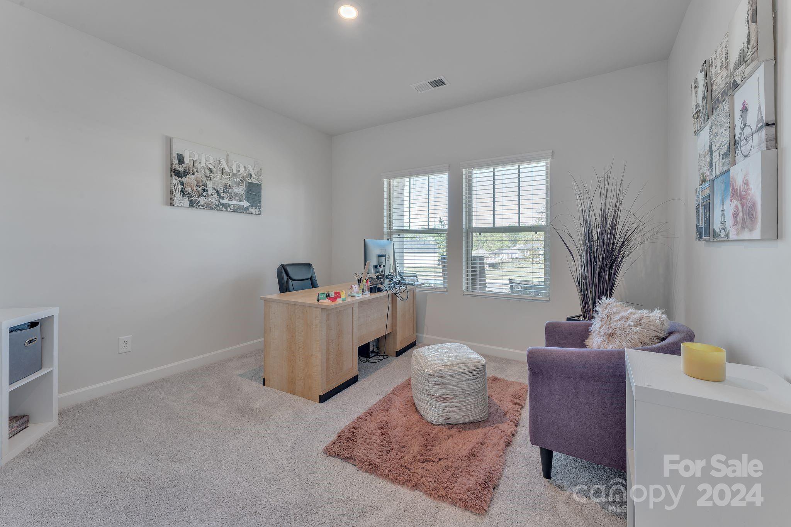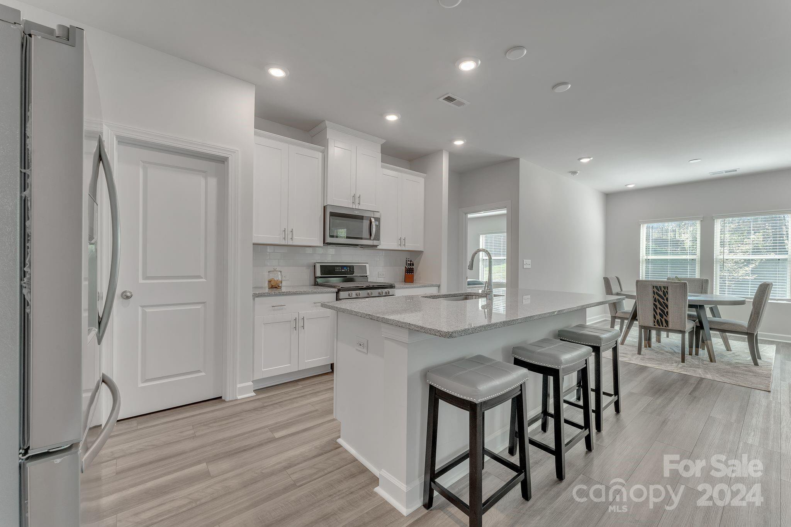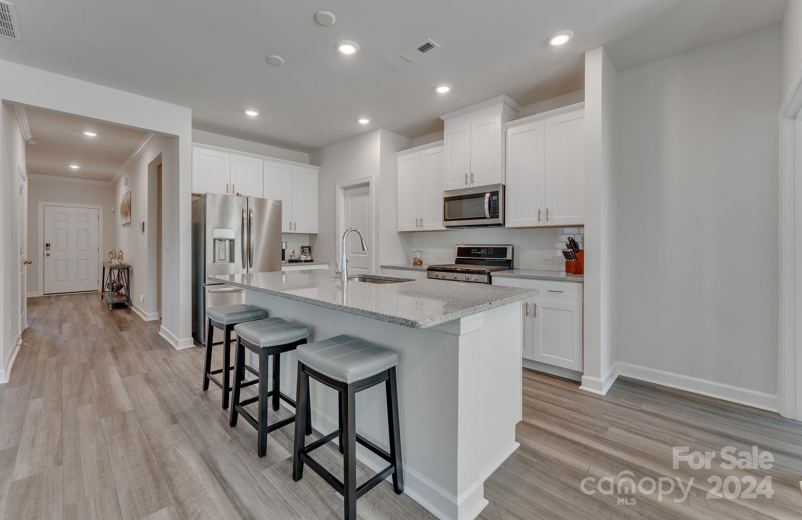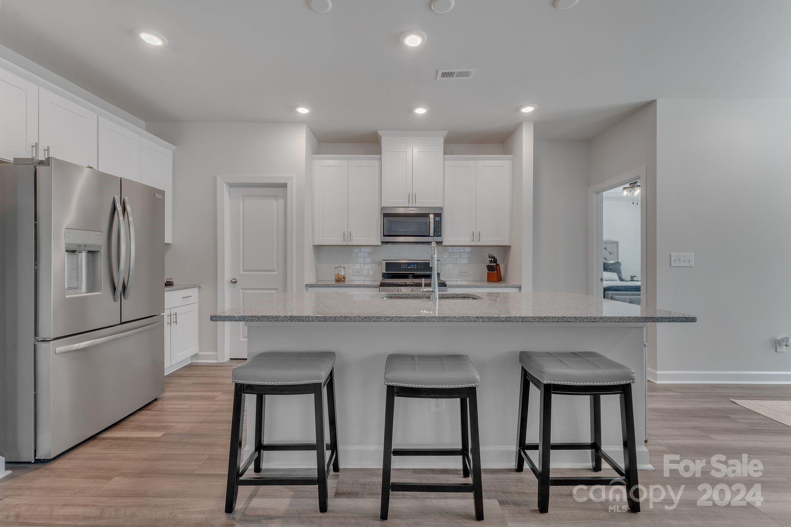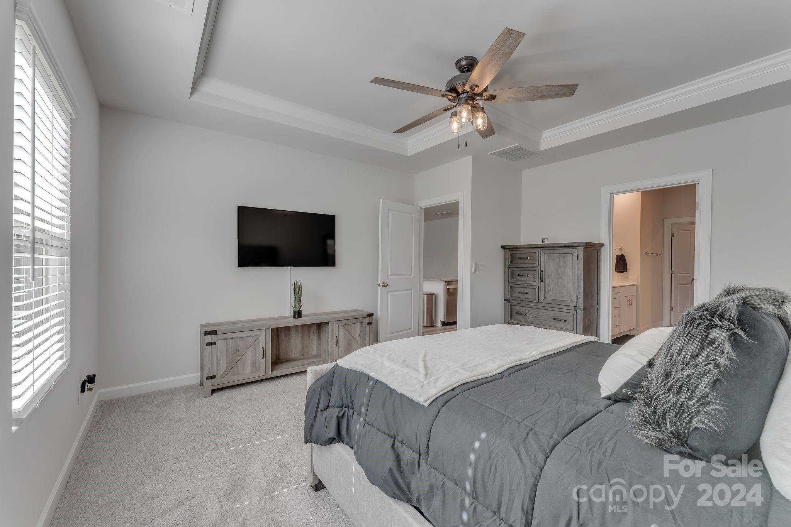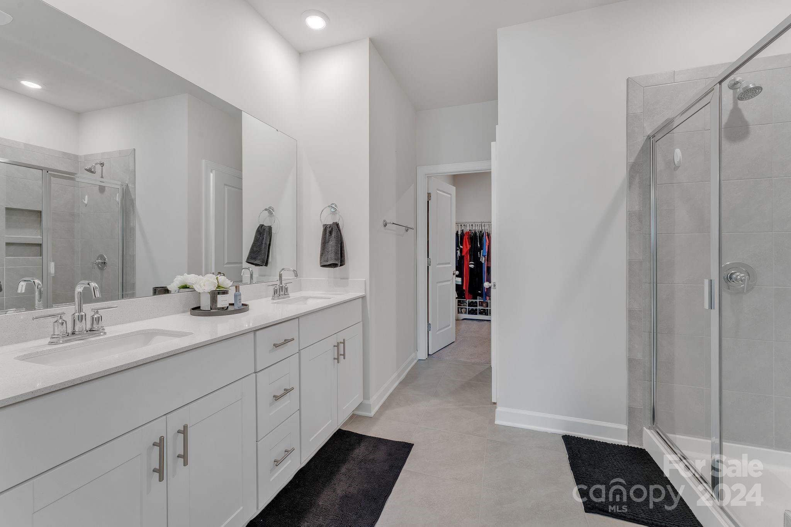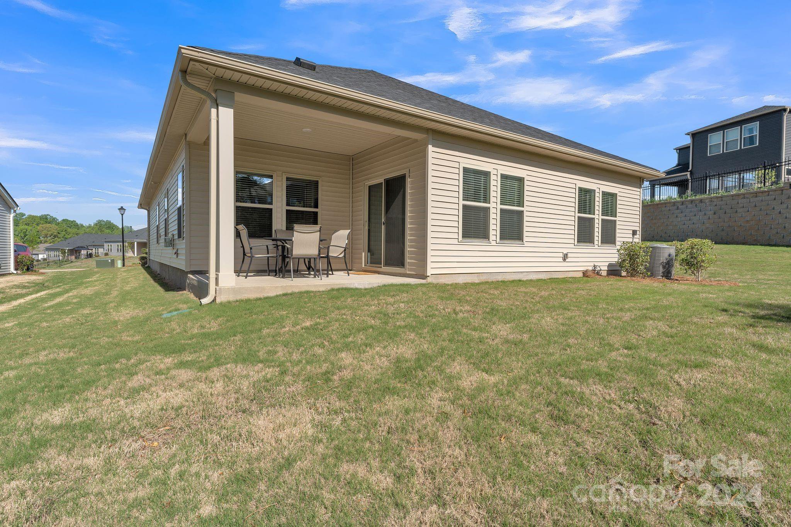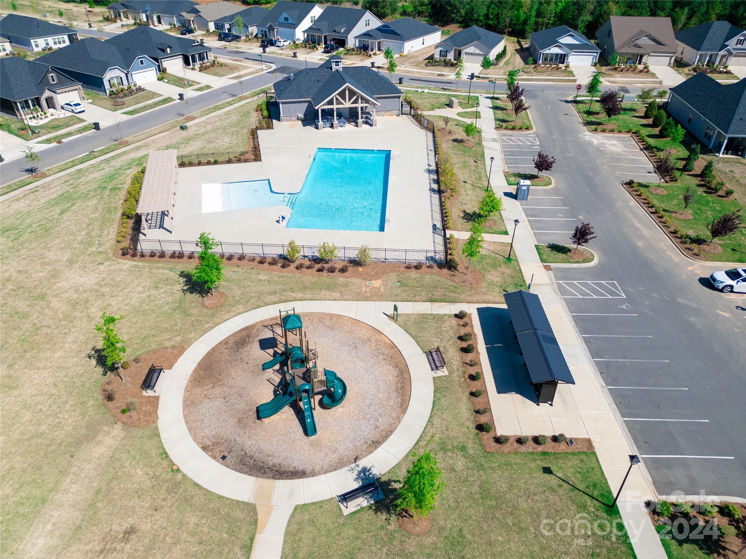9811 Festival Way Unit #57, Charlotte, NC 28215
- $415,000
- 3
- BD
- 2
- BA
- 1,662
- SqFt
Listing courtesy of Keller Williams University City
- List Price
- $415,000
- MLS#
- 4131000
- Status
- PENDING
- Days on Market
- 19
- Property Type
- Residential
- Year Built
- 2022
- Bedrooms
- 3
- Bathrooms
- 2
- Full Baths
- 2
- Lot Size
- 7,840
- Lot Size Area
- 0.18
- Living Area
- 1,662
- Sq Ft Total
- 1662
- County
- Mecklenburg
- Subdivision
- Larkhaven Hills
- Special Conditions
- None
Property Description
Discover the epitome of modern living in the Larkhaven Hills community. Embrace this single-story marvel that backs onto a serene wooded area. Step onto the quaint front porch and through the welcoming foyer that unfolds into an expansive open layout. The heart of the home features a huge kitchen island that gazes over the great room with a cozy gas fireplace. Retreat to the Primary Suite, a sanctuary adorned with a tray ceiling, dual vanity sinks, tiled shower, and a spacious walk-in closet. The split bedroom floorplan ensures privacy, offering two additional spacious guest bedrooms. Outside, the covered back patio offers a view of the private sprawling backyard—an entertainer’s dream. Don’t forget space for your vehicles with a 2 car garage. Enjoy the convenience of being located just off I-485, with easy access to downtown Mint Hill. The community has a clubhouse, community pool, playground, and more. Your sustainable luxury awaits in this not-to-be-missed haven.
Additional Information
- Hoa Fee
- $168
- Hoa Fee Paid
- Monthly
- Community Features
- Clubhouse, Outdoor Pool, Playground, Sidewalks, Street Lights
- Fireplace
- Yes
- Interior Features
- Attic Stairs Pulldown, Entrance Foyer, Kitchen Island, Open Floorplan, Pantry, Split Bedroom, Walk-In Closet(s), Walk-In Pantry
- Floor Coverings
- Carpet, Tile, Vinyl
- Equipment
- Dishwasher, Disposal, Gas Cooktop, Microwave, Oven, Refrigerator
- Foundation
- Slab
- Main Level Rooms
- Primary Bedroom
- Laundry Location
- Laundry Room, Main Level
- Heating
- Central, Forced Air, Fresh Air Ventilation
- Water
- City
- Sewer
- Public Sewer
- Exterior Features
- Lawn Maintenance
- Exterior Construction
- Stone Veneer, Vinyl
- Roof
- Shingle
- Parking
- Driveway, Attached Garage, Garage Door Opener, Garage Faces Front
- Driveway
- Concrete, Paved
- Lot Description
- Cleared, Wooded, Views
- Elementary School
- Clear Creek
- Middle School
- Northeast
- High School
- Rocky River
- Builder Name
- Meritage Homes
- Total Property HLA
- 1662
- Master on Main Level
- Yes
Mortgage Calculator
 “ Based on information submitted to the MLS GRID as of . All data is obtained from various sources and may not have been verified by broker or MLS GRID. Supplied Open House Information is subject to change without notice. All information should be independently reviewed and verified for accuracy. Some IDX listings have been excluded from this website. Properties may or may not be listed by the office/agent presenting the information © 2024 Canopy MLS as distributed by MLS GRID”
“ Based on information submitted to the MLS GRID as of . All data is obtained from various sources and may not have been verified by broker or MLS GRID. Supplied Open House Information is subject to change without notice. All information should be independently reviewed and verified for accuracy. Some IDX listings have been excluded from this website. Properties may or may not be listed by the office/agent presenting the information © 2024 Canopy MLS as distributed by MLS GRID”

Last Updated:

