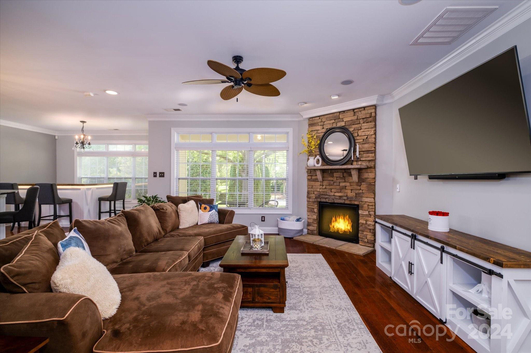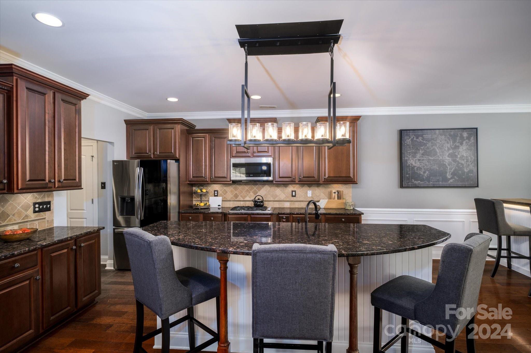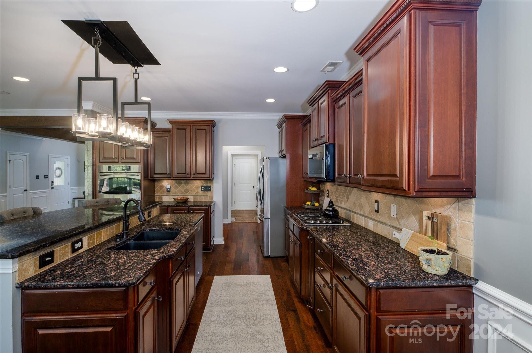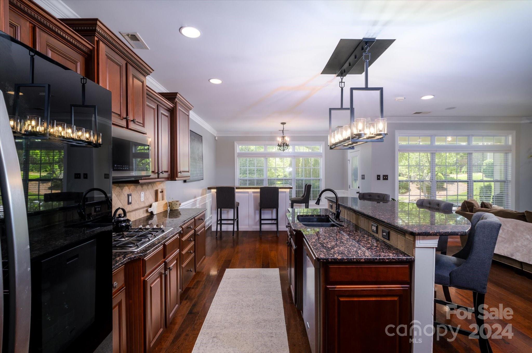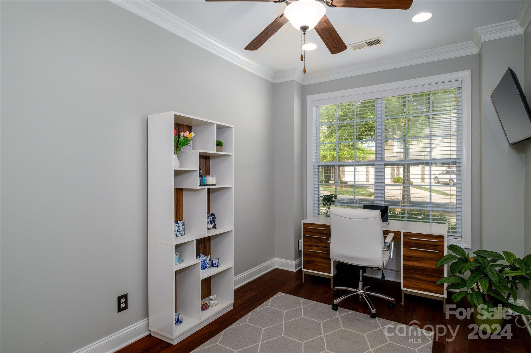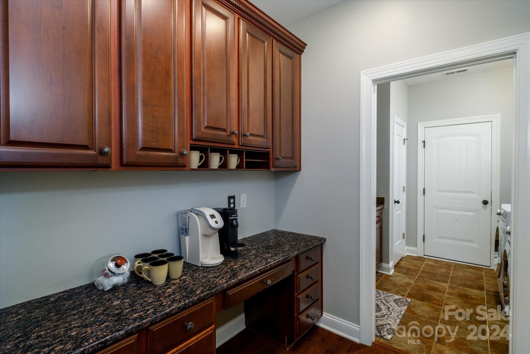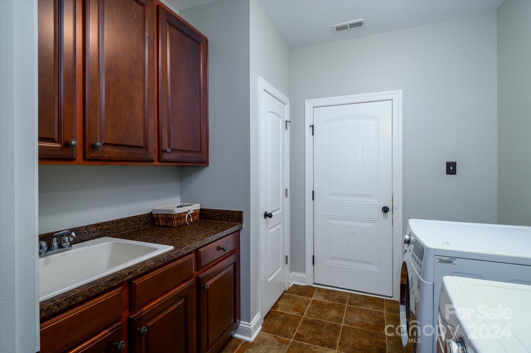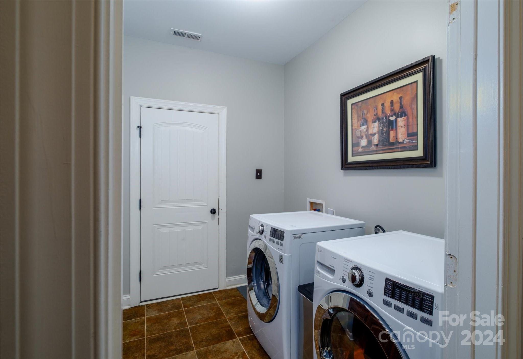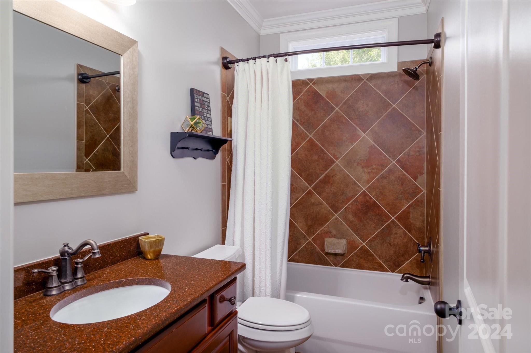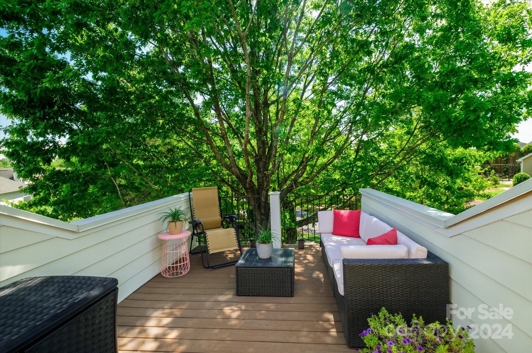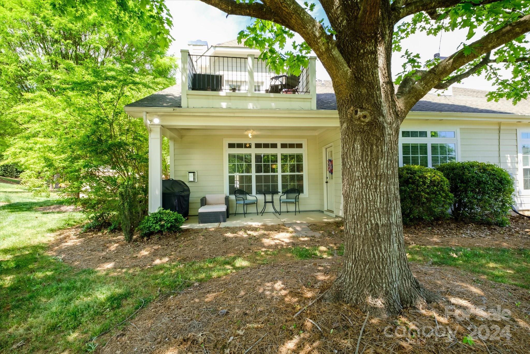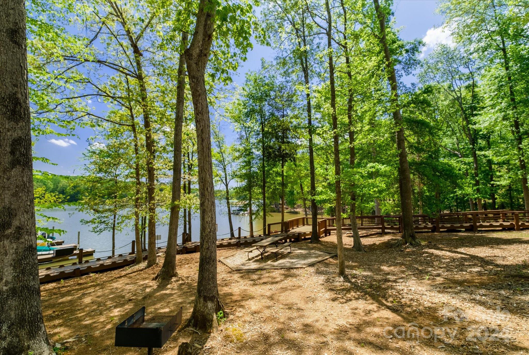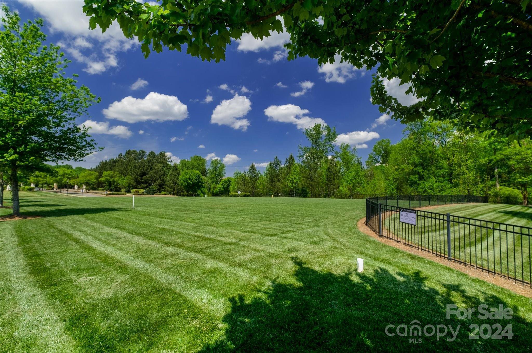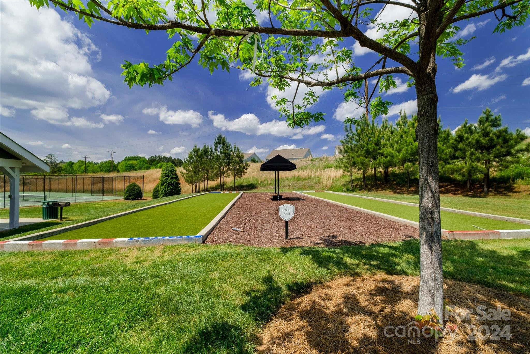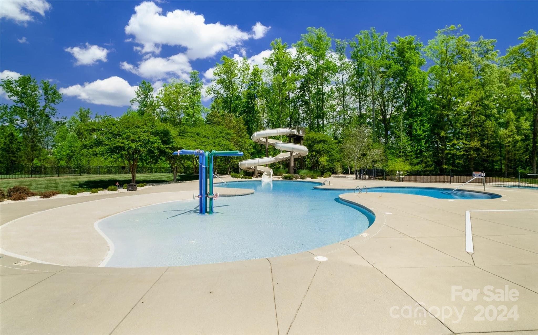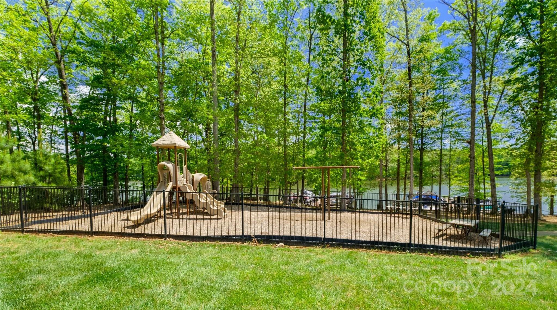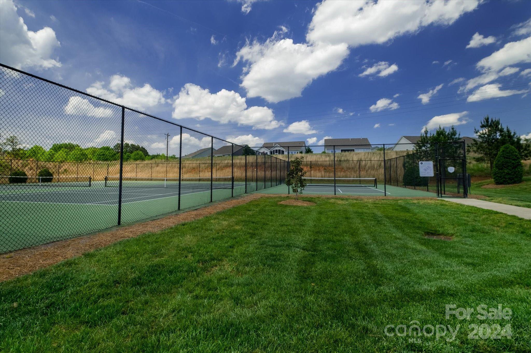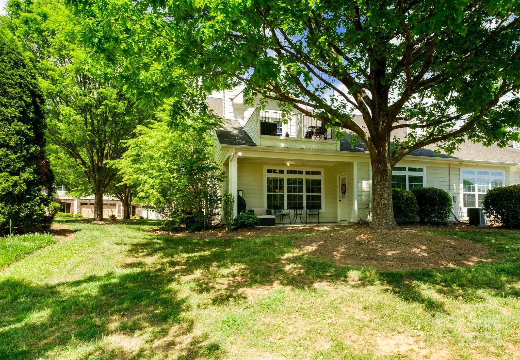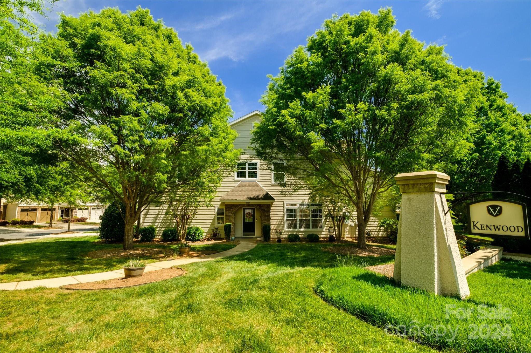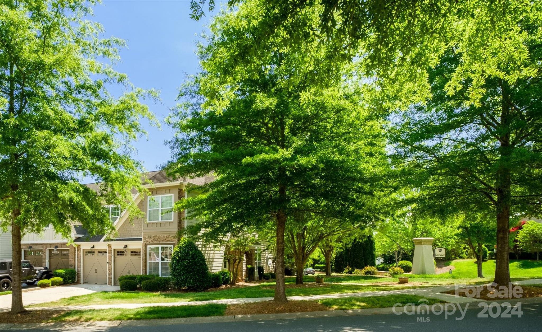8547 Loxton Circle, Charlotte, NC 28214
- $465,000
- 4
- BD
- 3
- BA
- 2,872
- SqFt
Listing courtesy of Click Your Heels LLC
- List Price
- $465,000
- MLS#
- 4131106
- Status
- ACTIVE
- Days on Market
- 29
- Property Type
- Residential
- Architectural Style
- Traditional
- Year Built
- 2008
- Bedrooms
- 4
- Bathrooms
- 3
- Full Baths
- 2
- Half Baths
- 1
- Living Area
- 2,872
- Sq Ft Total
- 2872
- County
- Mecklenburg
- Subdivision
- The Vineyards on Lake Wylie
- Special Conditions
- None
- Waterfront Features
- Boat Ramp Community, Paddlesport Launch Site
Property Description
Move-in ready, 4 bed/2.5 bath, custom, end unit townhouse, located in the highly sought-after Vineyards On Lake Wylie. This home is equipped with luxurious features and finishes and is wired for surround sound. The main level boasts 5" hardwood plank flooring throughout and features custom moldings, extra-large baseboards, and accent columns. The spacious Great Room has a floor-to-ceiling stacked stone corner gas log fireplace and opens up to a luxurious Gourmet kitchen. The kitchen is complete with a gas cooktop, double ovens, a large pantry, and an extended island. Upstairs, you will find the primary bedroom suite with a tray ceiling and an extended sitting area with French doors leading out to a private balcony. The en-suite bathroom has dual sinks, a standing shower, jet tub, and a huge closet with custom organizers. Additionally, two guest rooms with walk-in closets and ceiling fans are featured on the second level.Finished garage with great storage. Former Model Townhome
Additional Information
- Hoa Fee
- $153
- Hoa Fee Paid
- Monthly
- Community Features
- Clubhouse, Dog Park, Fitness Center, Lake Access, Outdoor Pool, Picnic Area, Playground, RV/Boat Storage, Sidewalks, Street Lights, Tennis Court(s), Walking Trails
- Fireplace
- Yes
- Interior Features
- Attic Walk In, Kitchen Island, Open Floorplan, Pantry, Tray Ceiling(s), Walk-In Closet(s), Wet Bar, Whirlpool
- Floor Coverings
- Carpet, Tile, Vinyl
- Equipment
- Dishwasher, Disposal, Double Oven, Gas Cooktop, Microwave
- Foundation
- Slab
- Main Level Rooms
- Bedroom(s)
- Laundry Location
- Laundry Room, Main Level
- Heating
- Forced Air, Natural Gas
- Water
- City
- Sewer
- Public Sewer
- Exterior Features
- Lawn Maintenance
- Exterior Construction
- Fiber Cement, Stone Veneer
- Parking
- Driveway, Attached Garage, Garage Door Opener
- Driveway
- Concrete, Paved
- Elementary School
- Berryhill
- Middle School
- Berryhill
- High School
- West Mecklenburg
- Zoning
- MX2INNOV
- Builder Name
- D.R.Horton
- Total Property HLA
- 2872
Mortgage Calculator
 “ Based on information submitted to the MLS GRID as of . All data is obtained from various sources and may not have been verified by broker or MLS GRID. Supplied Open House Information is subject to change without notice. All information should be independently reviewed and verified for accuracy. Some IDX listings have been excluded from this website. Properties may or may not be listed by the office/agent presenting the information © 2024 Canopy MLS as distributed by MLS GRID”
“ Based on information submitted to the MLS GRID as of . All data is obtained from various sources and may not have been verified by broker or MLS GRID. Supplied Open House Information is subject to change without notice. All information should be independently reviewed and verified for accuracy. Some IDX listings have been excluded from this website. Properties may or may not be listed by the office/agent presenting the information © 2024 Canopy MLS as distributed by MLS GRID”

Last Updated:





