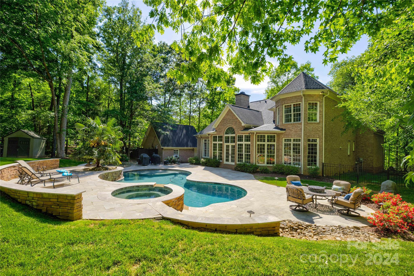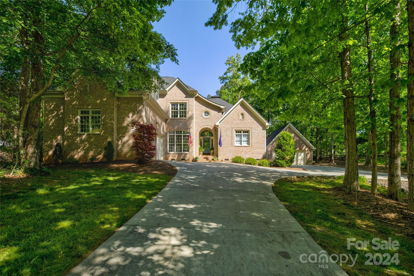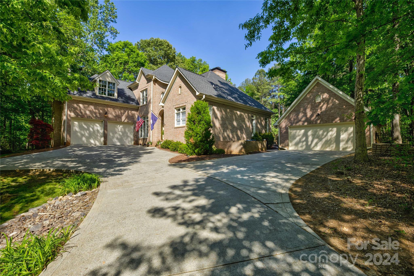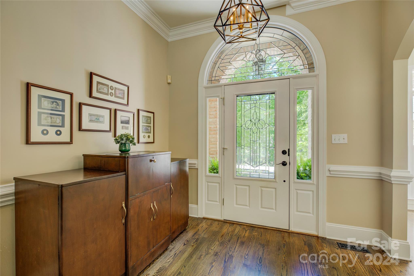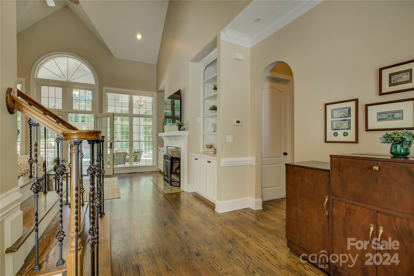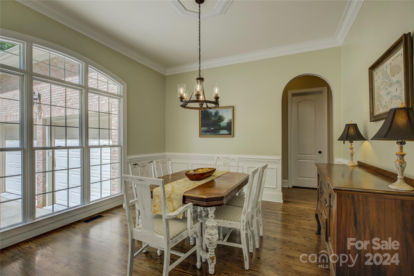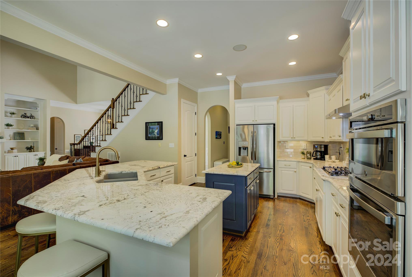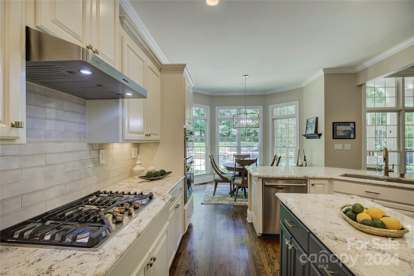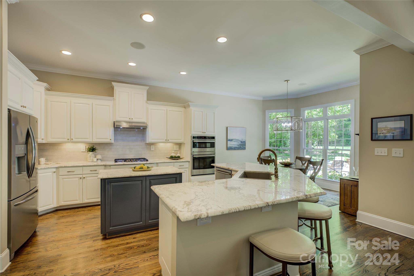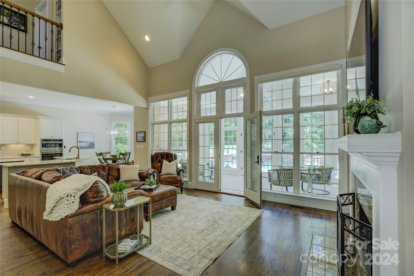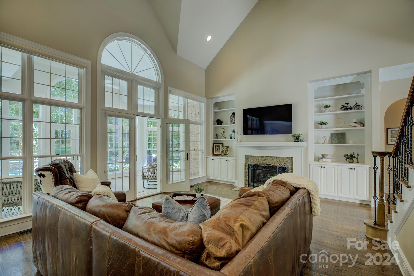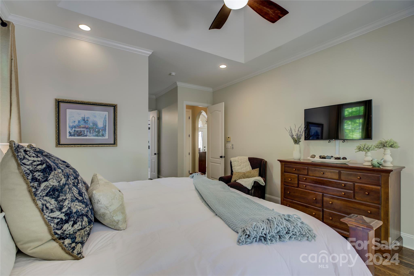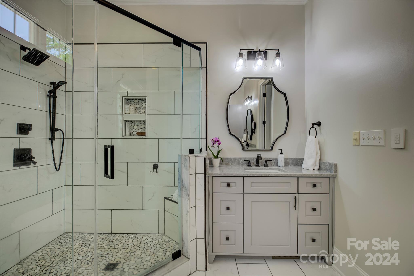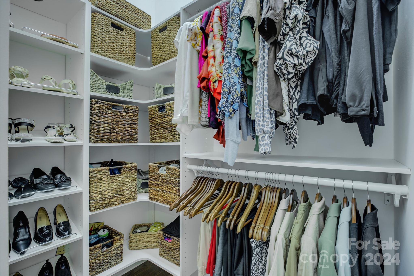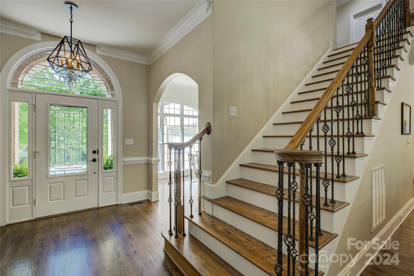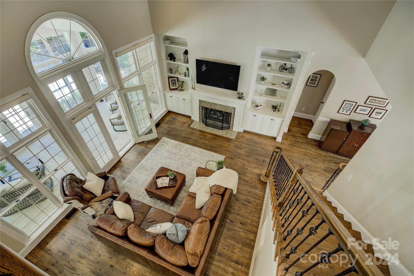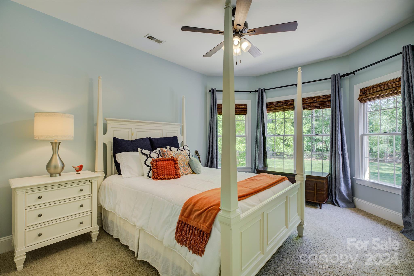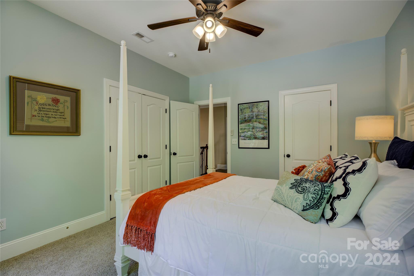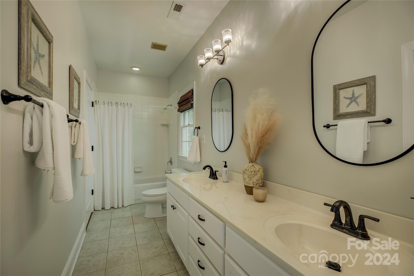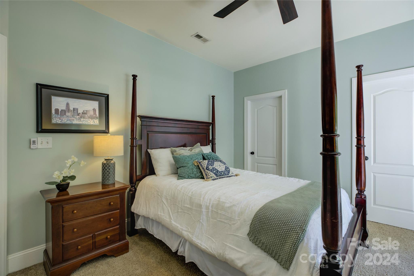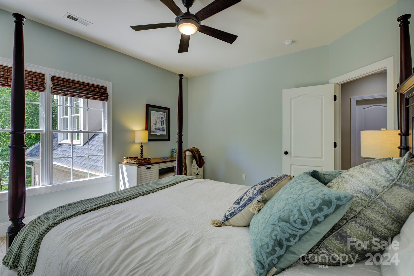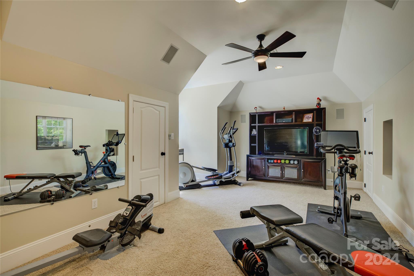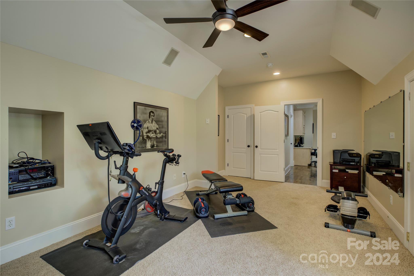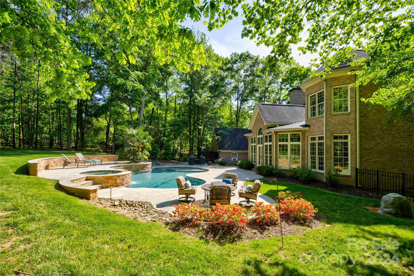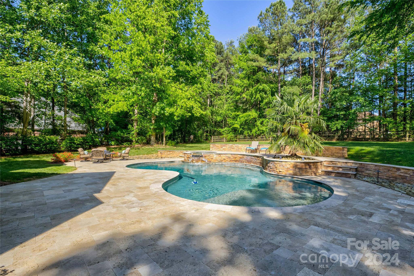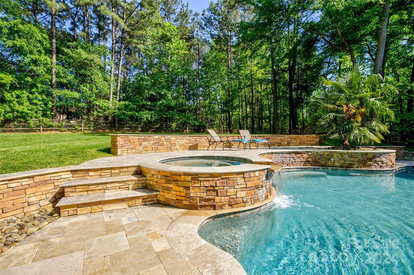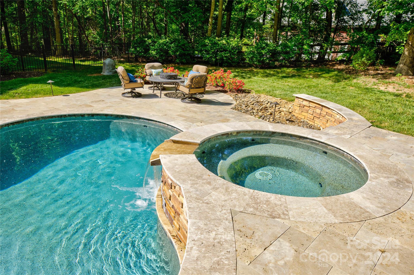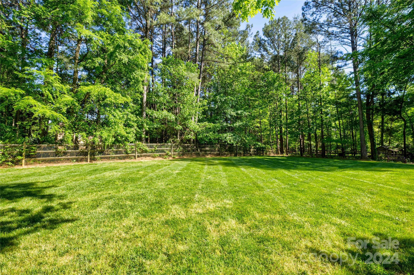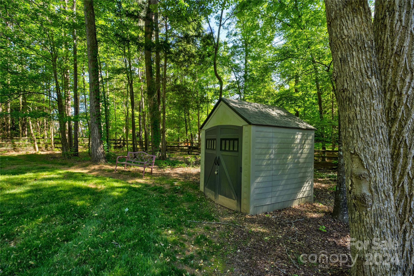828 Savile Lane, Fort Mill, SC 29715
- $900,000
- 3
- BD
- 4
- BA
- 3,269
- SqFt
Listing courtesy of COMPASS
- List Price
- $900,000
- MLS#
- 4131177
- Status
- ACTIVE UNDER CONTRACT
- Days on Market
- 23
- Property Type
- Residential
- Architectural Style
- Traditional
- Year Built
- 2004
- Bedrooms
- 3
- Bathrooms
- 4
- Full Baths
- 3
- Half Baths
- 1
- Lot Size
- 42,688
- Lot Size Area
- 0.98
- Living Area
- 3,269
- Sq Ft Total
- 3269
- County
- York
- Subdivision
- Oxford Place
- Special Conditions
- None
Property Description
**Thank you for your interest in this beautiful property! Seller is requesting all offers to be submitted by 2 pm on Sunday, April 28, 2024.** Nestled within a serene neighborhood, this exquisite real estate gem embodies the epitome of luxury living. The all-brick exterior exudes timeless elegance and durability, showcasing the craftsmanship that defines this meticulously maintained home. Situated on a sprawling, fenced lot, privacy abounds, offering a tranquil retreat from the bustling world outside. A sunroom beckons with its panoramic views of the lush landscape and inviting inground pool accompanied by a soothing hot tub. Step inside to discover a haven of modern comfort and style, where the updated primary bathroom and kitchen seamlessly blend sophistication with functionality. For the car enthusiast or those seeking ample storage space, a rare find awaits with two expansive two-car garages, providing ample room for vehicles, tools, and recreational equipment.
Additional Information
- Hoa Fee
- $365
- Hoa Fee Paid
- Annually
- Fireplace
- Yes
- Interior Features
- Attic Walk In, Breakfast Bar, Built-in Features, Entrance Foyer, Garden Tub, Kitchen Island, Open Floorplan, Split Bedroom, Tray Ceiling(s), Vaulted Ceiling(s), Walk-In Closet(s)
- Floor Coverings
- Carpet, Tile, Wood
- Equipment
- Dishwasher, Disposal, Electric Oven, Exhaust Hood, Gas Cooktop, Gas Water Heater, Microwave, Plumbed For Ice Maker, Wall Oven
- Foundation
- Crawl Space
- Main Level Rooms
- Dining Room
- Laundry Location
- Electric Dryer Hookup, Laundry Room, Main Level, Sink, Washer Hookup
- Heating
- Forced Air, Natural Gas
- Water
- Well
- Sewer
- Septic Installed
- Exterior Features
- Hot Tub, In-Ground Irrigation, In Ground Pool
- Exterior Construction
- Brick Full
- Parking
- Circular Driveway, Driveway, Attached Garage, Detached Garage, Garage Door Opener, Garage Faces Front, Garage Faces Side
- Driveway
- Concrete, Paved
- Lot Description
- Private, Wooded
- Elementary School
- Dobys Bridge
- Middle School
- Forest Creek
- High School
- Catawba Ridge
- Total Property HLA
- 3269
Mortgage Calculator
 “ Based on information submitted to the MLS GRID as of . All data is obtained from various sources and may not have been verified by broker or MLS GRID. Supplied Open House Information is subject to change without notice. All information should be independently reviewed and verified for accuracy. Some IDX listings have been excluded from this website. Properties may or may not be listed by the office/agent presenting the information © 2024 Canopy MLS as distributed by MLS GRID”
“ Based on information submitted to the MLS GRID as of . All data is obtained from various sources and may not have been verified by broker or MLS GRID. Supplied Open House Information is subject to change without notice. All information should be independently reviewed and verified for accuracy. Some IDX listings have been excluded from this website. Properties may or may not be listed by the office/agent presenting the information © 2024 Canopy MLS as distributed by MLS GRID”

Last Updated:
