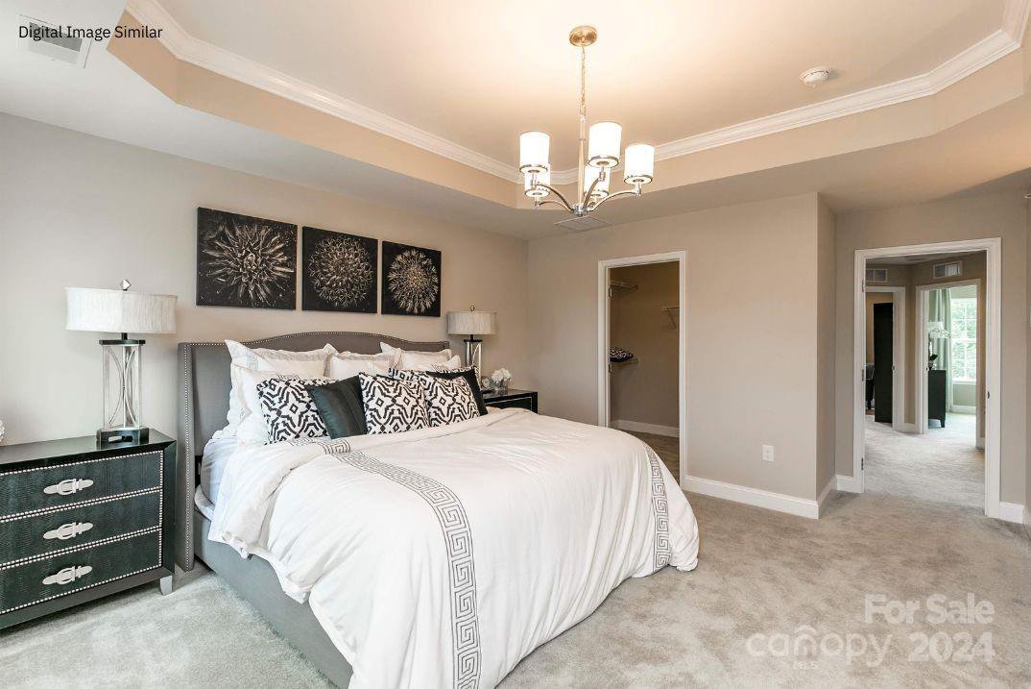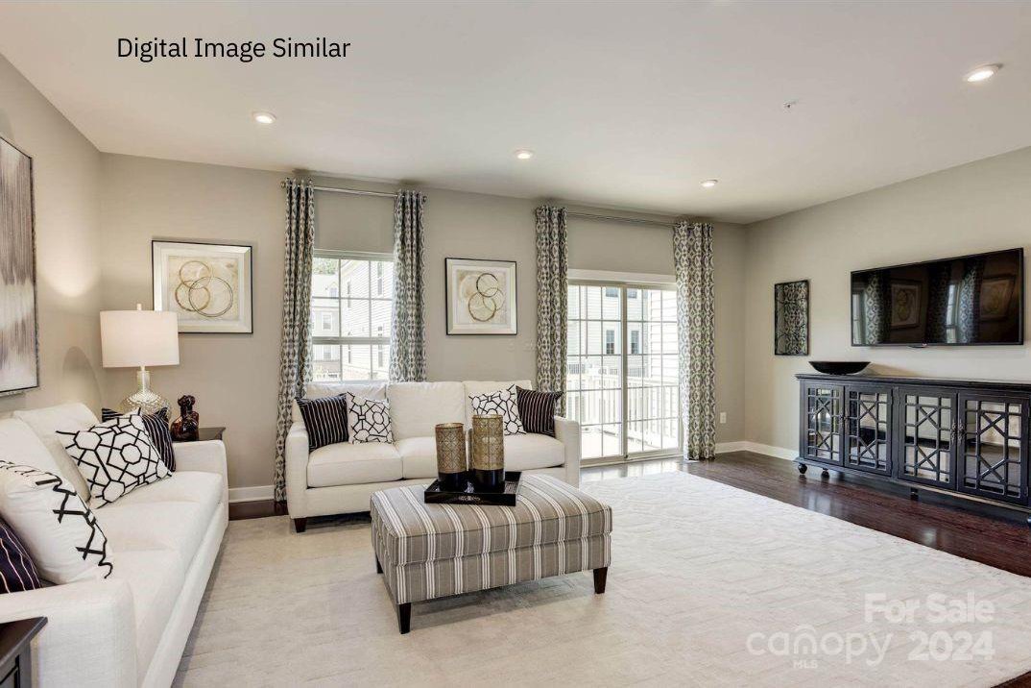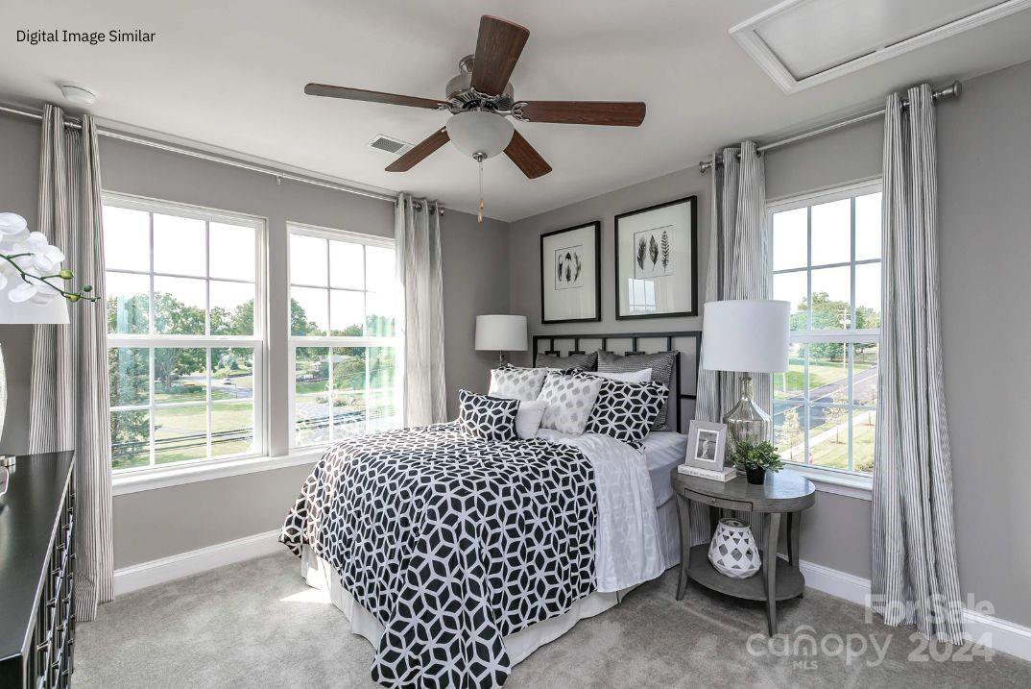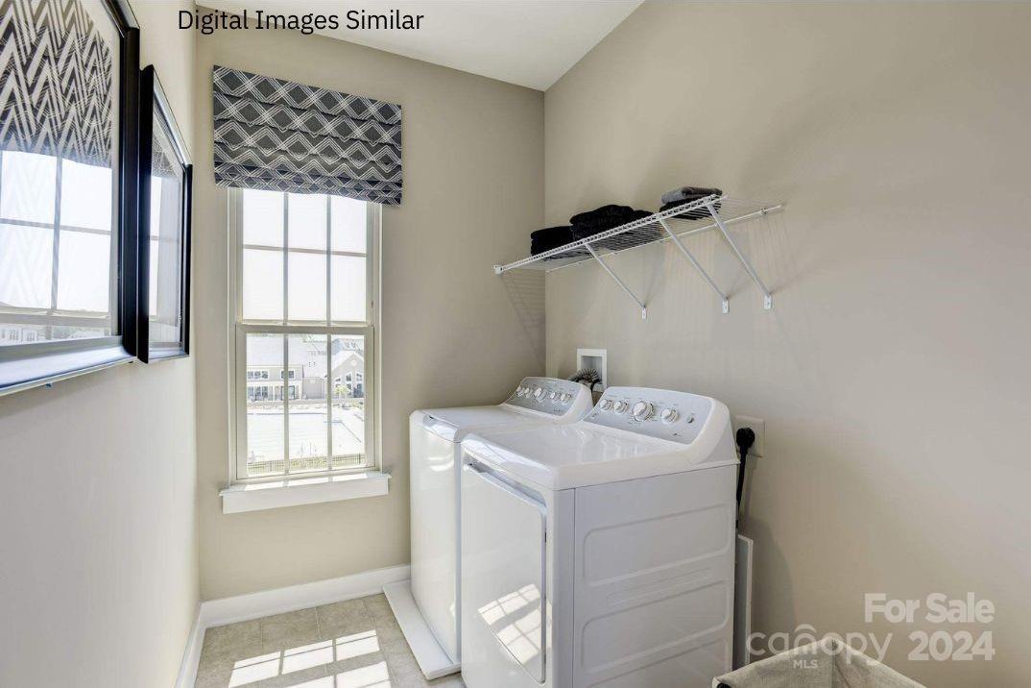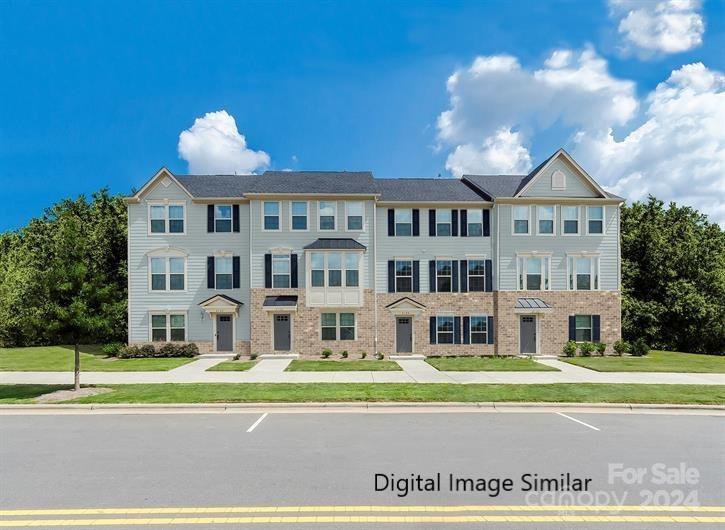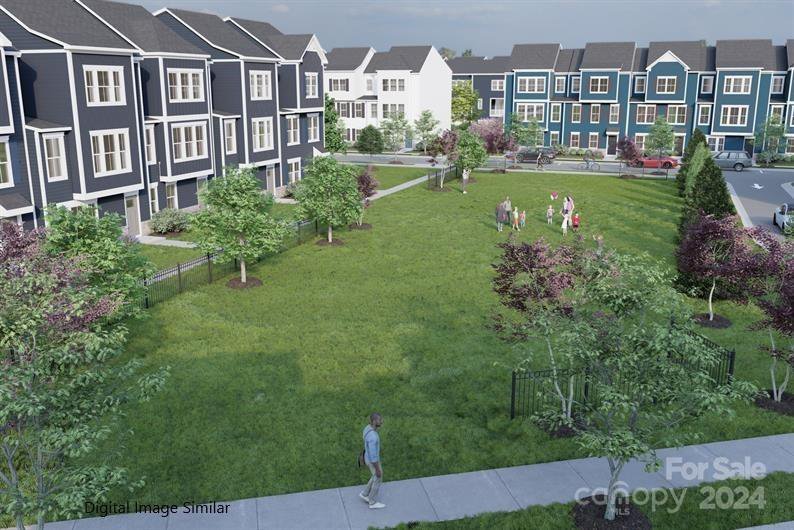306 New Gallant Drive Unit #1009B, Stallings, NC 28104
- $378,985
- 4
- BD
- 4
- BA
- 2,176
- SqFt
Listing courtesy of Thomas Property Group, Inc.
- List Price
- $378,985
- MLS#
- 4131229
- Status
- ACTIVE
- Days on Market
- 30
- Property Type
- Residential
- Architectural Style
- Traditional, Transitional
- Year Built
- 2024
- Bedrooms
- 4
- Bathrooms
- 4
- Full Baths
- 3
- Half Baths
- 1
- Lot Size
- 1,698
- Lot Size Area
- 0.039
- Living Area
- 2,176
- Sq Ft Total
- 2176
- County
- Union
- Subdivision
- Bailey Mills
- Building Name
- Bailey Mills
- Special Conditions
- None
- Waterfront Features
- None
Property Description
**$10,000 in FREE OPTIONS! Customize your way-Limited Time!** Located one block from Hwy 74 and ½ mile from 485, Bailey Mills gives you easy access to all that Charlotte has to offer. The centerpiece of the community is a large open park, perfect for relaxing & enjoying outdoor activities. Our Schubert design lives like a single-family home. Large windows and 9’ ceilings ensure bright, open, light-filled room. The open kitchen includes quartz countertops, a 10’ island with seating, large walk-in pantry, and more cabinets than many larger homes! Select gas or electric cooking. The owner’s bath features a soaking tub, large shower with seat, double vanity and large walk-in closet. Convenient large laundry room with laundry sink is nearby upstairs bedrooms. In addition to the 3 generous sized bedrooms on the 3rd floor, customize the lower level by adding a guest suite, enclosed study w/ French doors, or an open rec room. Don’t miss this hidden gem! You will love calling Bailey Mills home.
Additional Information
- Hoa Fee
- $200
- Hoa Fee Paid
- Monthly
- Interior Features
- Cable Prewire, Open Floorplan, Pantry, Walk-In Closet(s)
- Floor Coverings
- Carpet, Tile, Vinyl
- Equipment
- Dishwasher, Disposal, Electric Range, Microwave
- Foundation
- Slab
- Main Level Rooms
- Living Room
- Laundry Location
- Upper Level
- Heating
- Natural Gas
- Water
- City
- Sewer
- Public Sewer
- Exterior Features
- Lawn Maintenance
- Exterior Construction
- Brick Partial, Fiber Cement
- Roof
- Shingle
- Parking
- Driveway, Attached Garage, Garage Door Opener, Garage Faces Rear
- Driveway
- Concrete, Paved
- Elementary School
- Indian Trail
- Middle School
- Sun Valley
- High School
- Sun Valley
- New Construction
- Yes
- Builder Name
- Ryan Homes
- Total Property HLA
- 2176
Mortgage Calculator
 “ Based on information submitted to the MLS GRID as of . All data is obtained from various sources and may not have been verified by broker or MLS GRID. Supplied Open House Information is subject to change without notice. All information should be independently reviewed and verified for accuracy. Some IDX listings have been excluded from this website. Properties may or may not be listed by the office/agent presenting the information © 2024 Canopy MLS as distributed by MLS GRID”
“ Based on information submitted to the MLS GRID as of . All data is obtained from various sources and may not have been verified by broker or MLS GRID. Supplied Open House Information is subject to change without notice. All information should be independently reviewed and verified for accuracy. Some IDX listings have been excluded from this website. Properties may or may not be listed by the office/agent presenting the information © 2024 Canopy MLS as distributed by MLS GRID”

Last Updated:

