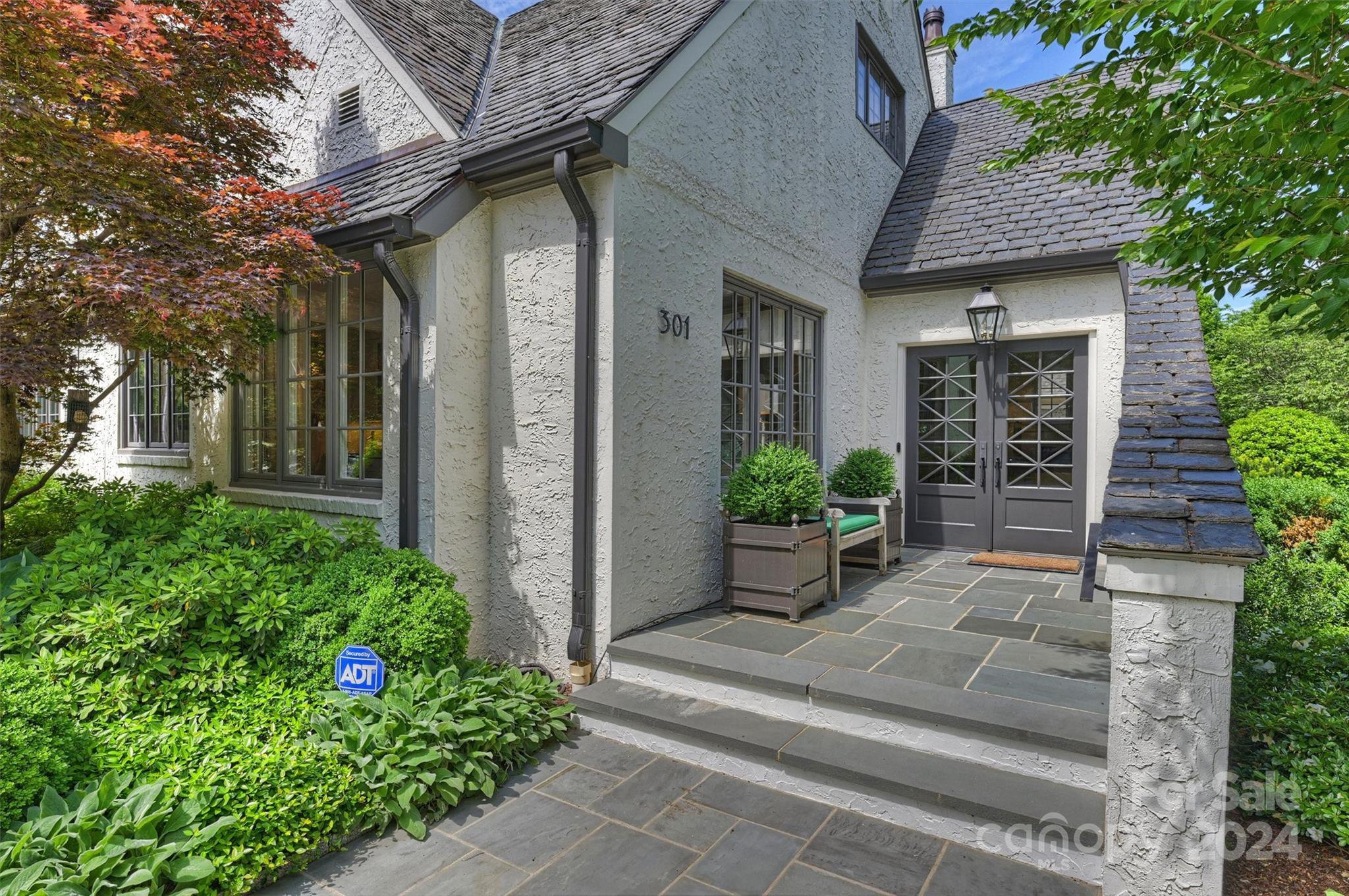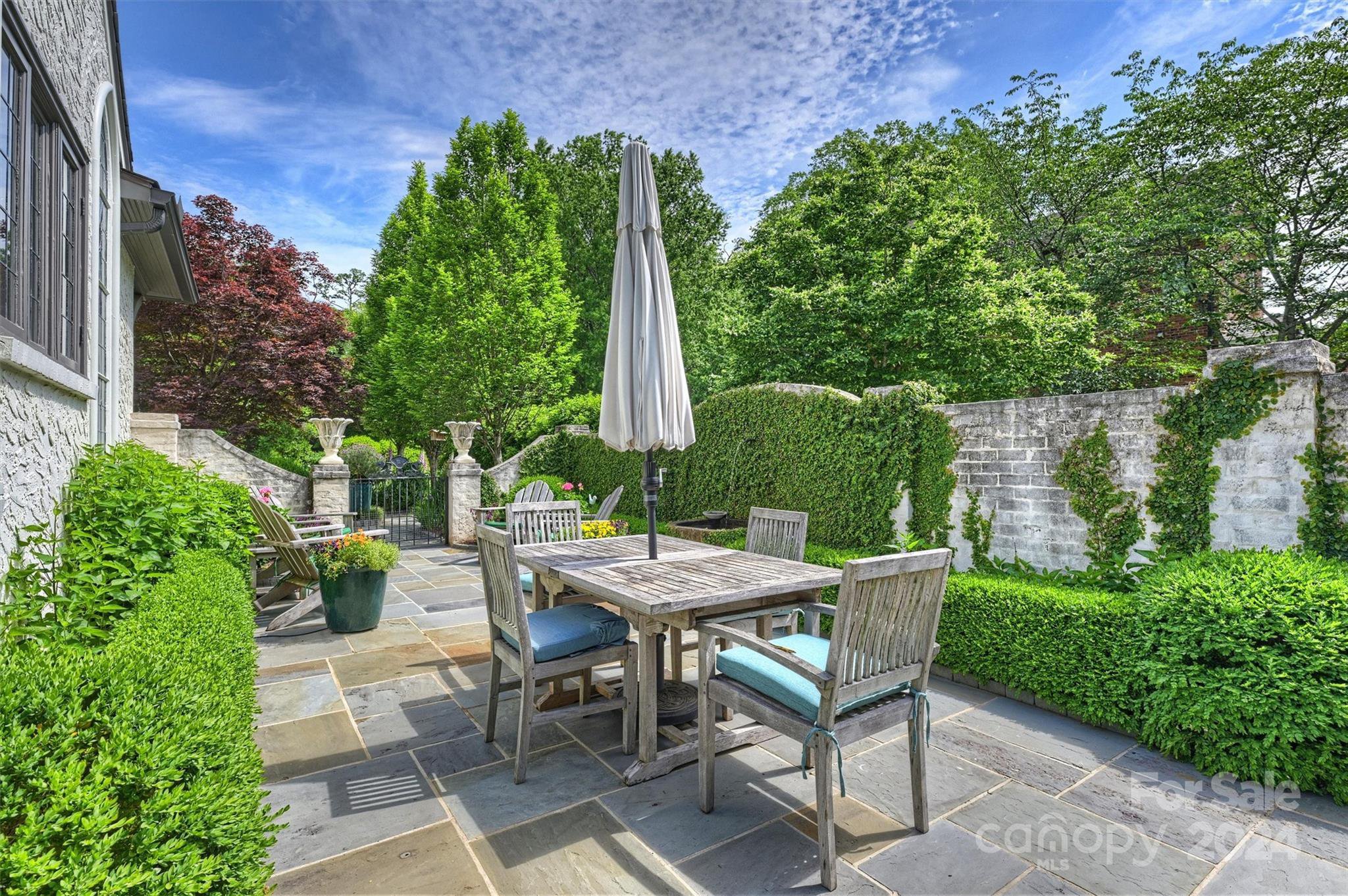301 Ridgewood Avenue, Charlotte, NC 28209
- $2,450,000
- 5
- BD
- 4
- BA
- 4,020
- SqFt
Listing courtesy of Cottingham Chalk
- List Price
- $2,450,000
- MLS#
- 4131246
- Status
- PENDING
- Days on Market
- 8
- Property Type
- Residential
- Architectural Style
- Cottage
- Year Built
- 1933
- Bedrooms
- 5
- Bathrooms
- 4
- Full Baths
- 3
- Half Baths
- 1
- Lot Size
- 10,018
- Lot Size Area
- 0.23
- Living Area
- 4,020
- Sq Ft Total
- 4020
- County
- Mecklenburg
- Subdivision
- Myers Park
- Special Conditions
- None
- Dom
- Yes
Property Description
Stunning Myers Park English Cottage has been beautifully expanded and completely renovated inside and out while maintaining all the charm and character of an older home. Upon touring the home, you will be amazed with the exceptional standard of architecture and craftsmanship. The thoughtful floor plan provides open living and easy access to the quaint and private courtyard. Gorgeous gourmet kitchen with expansive island, custom cabinetry, marble countertops, Sub Zero refrigerator & Wolf range. The stunning primary suite is a lavish and spacious retreat with gorgeous bath including heated flooring and expansive closet with three walls of built in drawers. Three additional bedrooms and a full bath on the second floor. Incredible guest suite above garage with a private covered porch. Front and rear lawns and courtyard are loaded with lush plantings and breathtaking seasonal flowers. Featured on Wing Haven Garden Tour April 27/28. 301 Ridgewood will surely exceed your expectations.
Additional Information
- Fireplace
- Yes
- Interior Features
- Attic Stairs Pulldown, Breakfast Bar, Built-in Features, Cable Prewire
- Floor Coverings
- Carpet, Marble, Tile, Wood
- Equipment
- Bar Fridge, Convection Oven, Dishwasher, Disposal, Electric Oven, Exhaust Hood, Gas Range, Gas Water Heater, Microwave, Refrigerator, Self Cleaning Oven, Tankless Water Heater, Warming Drawer
- Foundation
- Crawl Space
- Main Level Rooms
- Bar/Entertainment
- Laundry Location
- Electric Dryer Hookup, Laundry Chute, Laundry Room, Main Level, Sink
- Heating
- Central, Forced Air, Natural Gas
- Water
- City
- Sewer
- Public Sewer
- Exterior Features
- In-Ground Irrigation
- Exterior Construction
- Hard Stucco
- Roof
- Slate
- Parking
- Driveway, Detached Garage, Garage Door Opener, Garage Faces Side, Keypad Entry, On Street, Parking Space(s)
- Driveway
- Concrete, Paved
- Lot Description
- Corner Lot, Views, Wooded
- Elementary School
- Selwyn
- Middle School
- Alexander Graham
- High School
- Myers Park
- Total Property HLA
- 4020
Mortgage Calculator
 “ Based on information submitted to the MLS GRID as of . All data is obtained from various sources and may not have been verified by broker or MLS GRID. Supplied Open House Information is subject to change without notice. All information should be independently reviewed and verified for accuracy. Some IDX listings have been excluded from this website. Properties may or may not be listed by the office/agent presenting the information © 2024 Canopy MLS as distributed by MLS GRID”
“ Based on information submitted to the MLS GRID as of . All data is obtained from various sources and may not have been verified by broker or MLS GRID. Supplied Open House Information is subject to change without notice. All information should be independently reviewed and verified for accuracy. Some IDX listings have been excluded from this website. Properties may or may not be listed by the office/agent presenting the information © 2024 Canopy MLS as distributed by MLS GRID”

Last Updated:





































