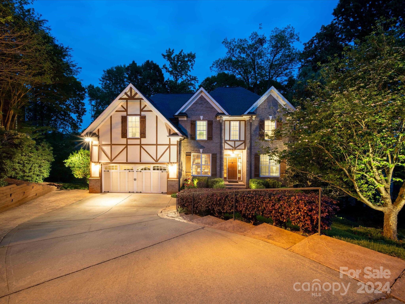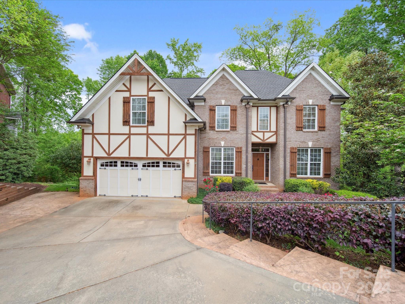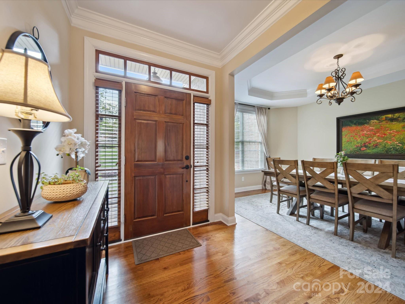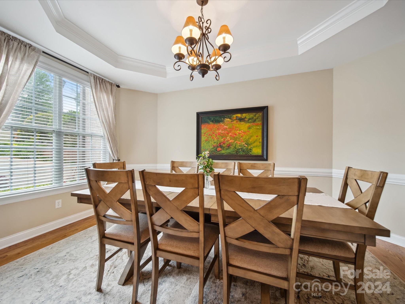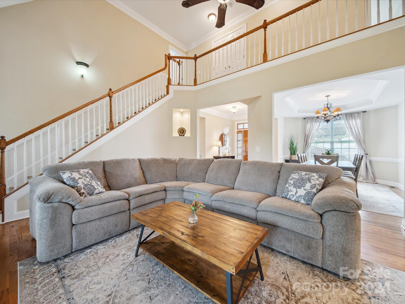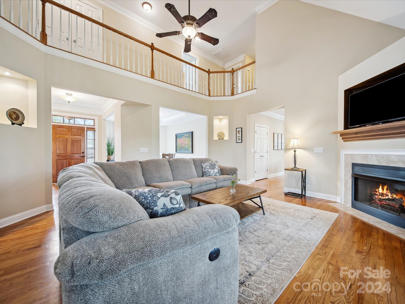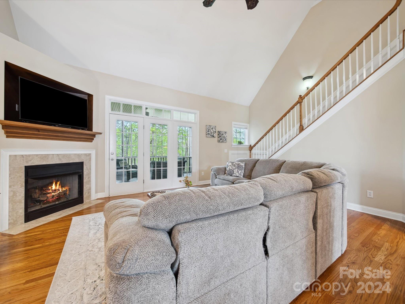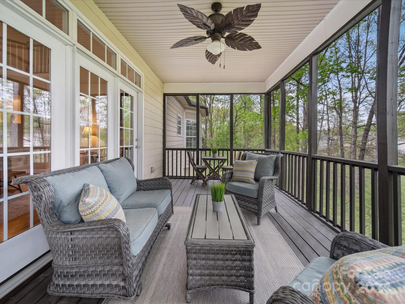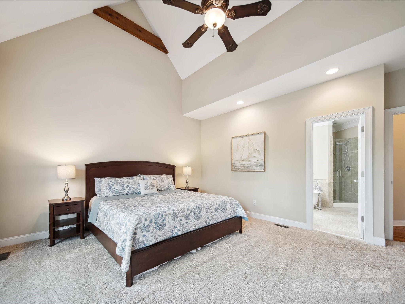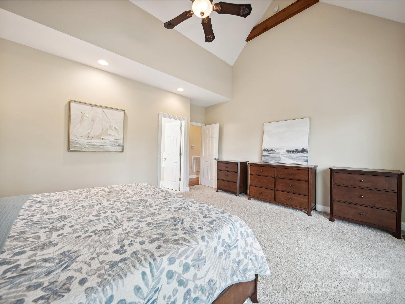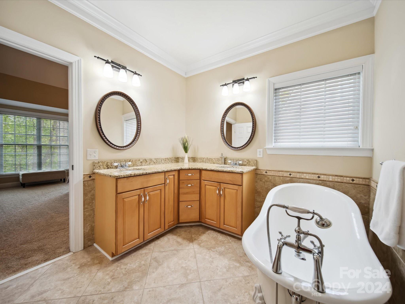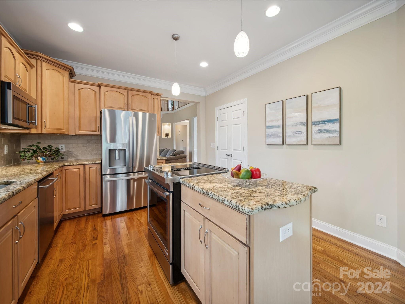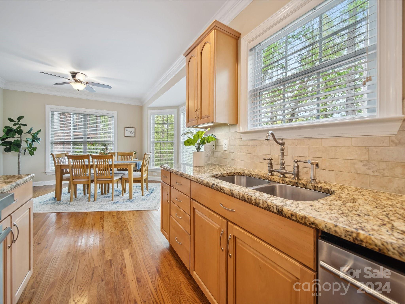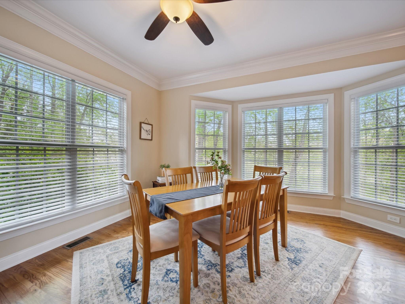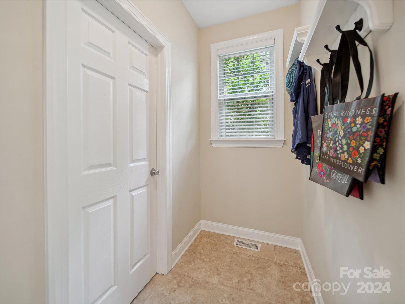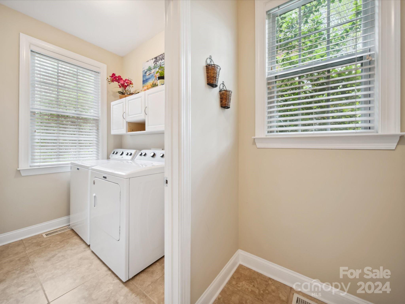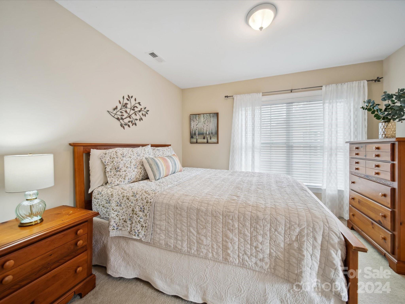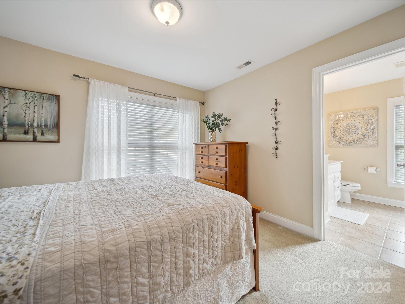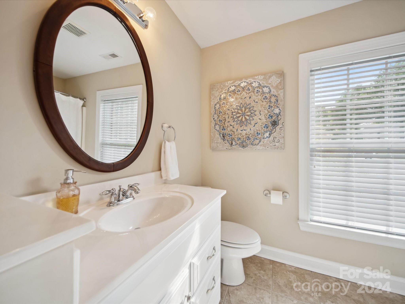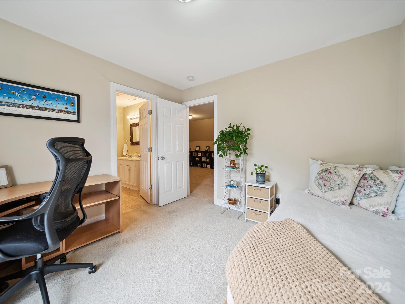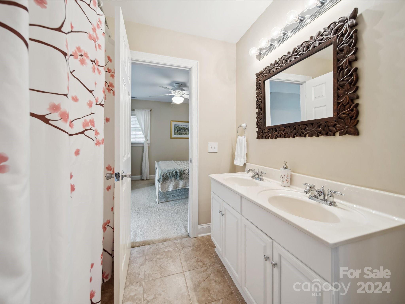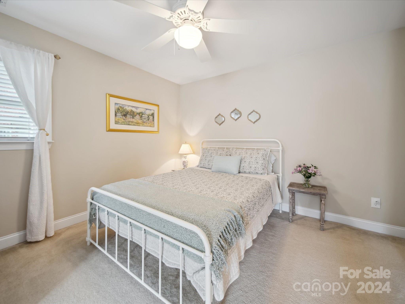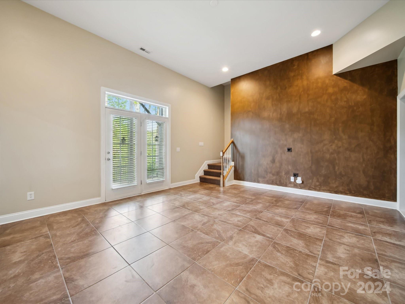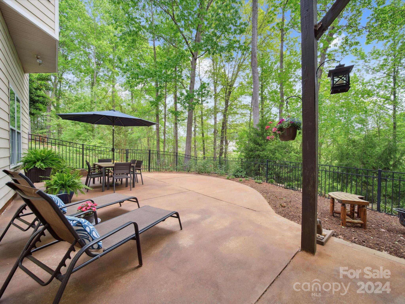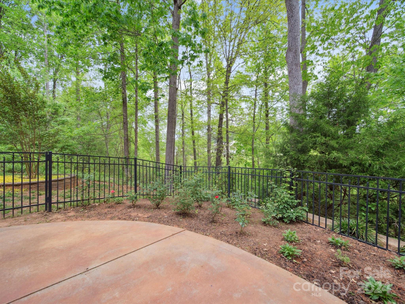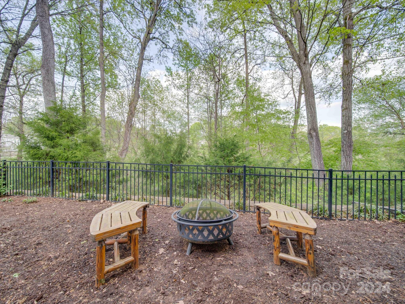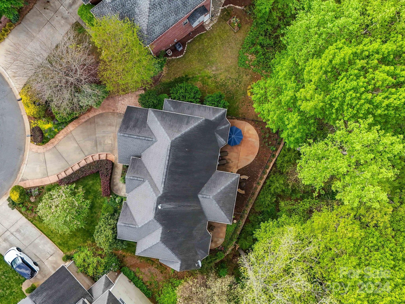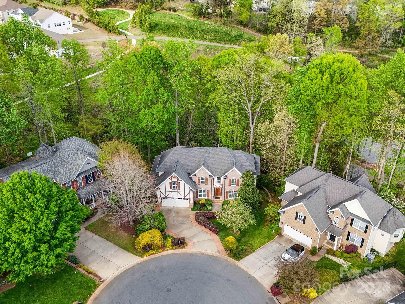3282 Bannock Drive, Fort Mill, SC 29715
- $650,000
- 4
- BD
- 4
- BA
- 3,212
- SqFt
Listing courtesy of Coldwell Banker Realty
- List Price
- $650,000
- MLS#
- 4131332
- Status
- ACTIVE
- Days on Market
- 25
- Property Type
- Residential
- Architectural Style
- Tudor
- Year Built
- 2008
- Bedrooms
- 4
- Bathrooms
- 4
- Full Baths
- 3
- Half Baths
- 1
- Lot Size
- 12,632
- Lot Size Area
- 0.29
- Living Area
- 3,212
- Sq Ft Total
- 3212
- County
- York
- Subdivision
- Regent Park
- Special Conditions
- None
Property Description
Elegant Custom Home in The Overlook at Regent Park. This home feels like you are on a vacation retreat every day. It features: An open floor plan with gorgeous finishes & hardwood floors in the foyer, dining room, great room, kitchen & newer carpet in the owner’s suite. 2 new A/C units & a new furnace in ’22 & ’23. The light-filled kitchen has granite counters, tons of cabinets, SS appliances & a new Jenn Air Downdraft Range in ’22. Enjoy your morning coffee on the screened-in porch overlooking your private view of a tree canopy & green space. The upstairs has a private suite with a generous bedroom & full bath, 2 additional bedrooms are connected by a jack n jill full bath & a big loft for an office. The basement has a large, finished bonus room with tile floors & overlooks the backyard. There is 1220 sq ft of unfinished basement being used as a workout room, a dance/exercise room with Danish Hardwood Sports Flooring & storage galore. The backyard has a fence, massive patio & gardens.
Additional Information
- Hoa Fee
- $833
- Hoa Fee Paid
- Annually
- Community Features
- Outdoor Pool, Playground, Recreation Area, Tennis Court(s)
- Fireplace
- Yes
- Interior Features
- Built-in Features, Cable Prewire, Garden Tub, Kitchen Island, Open Floorplan, Tray Ceiling(s), Vaulted Ceiling(s), Walk-In Closet(s), Other - See Remarks
- Floor Coverings
- Carpet, Tile, Wood
- Equipment
- Dishwasher, Disposal, Electric Range, Gas Water Heater, Microwave, Plumbed For Ice Maker, Self Cleaning Oven
- Foundation
- Basement
- Main Level Rooms
- Primary Bedroom
- Laundry Location
- Electric Dryer Hookup, Laundry Room, Main Level
- Heating
- Forced Air, Natural Gas
- Water
- County Water
- Sewer
- County Sewer
- Exterior Construction
- Brick Partial, Hard Stucco, Hardboard Siding
- Roof
- Shingle
- Parking
- Driveway, Attached Garage, Garage Faces Front
- Driveway
- Concrete, Paved
- Lot Description
- Cul-De-Sac, Private, Wooded, Views
- Elementary School
- Sugar Creek
- Middle School
- Springfield
- High School
- Nation Ford
- Builder Name
- JTF Inc
- Total Property HLA
- 3212
- Master on Main Level
- Yes
Mortgage Calculator
 “ Based on information submitted to the MLS GRID as of . All data is obtained from various sources and may not have been verified by broker or MLS GRID. Supplied Open House Information is subject to change without notice. All information should be independently reviewed and verified for accuracy. Some IDX listings have been excluded from this website. Properties may or may not be listed by the office/agent presenting the information © 2024 Canopy MLS as distributed by MLS GRID”
“ Based on information submitted to the MLS GRID as of . All data is obtained from various sources and may not have been verified by broker or MLS GRID. Supplied Open House Information is subject to change without notice. All information should be independently reviewed and verified for accuracy. Some IDX listings have been excluded from this website. Properties may or may not be listed by the office/agent presenting the information © 2024 Canopy MLS as distributed by MLS GRID”

Last Updated:
