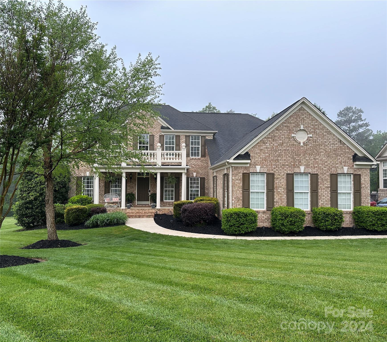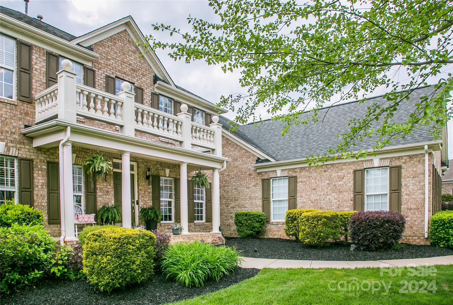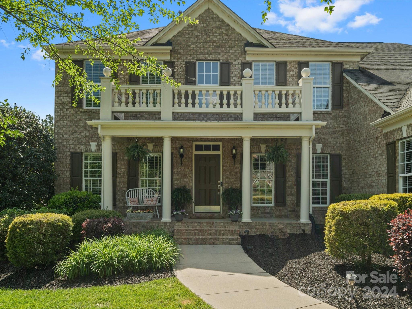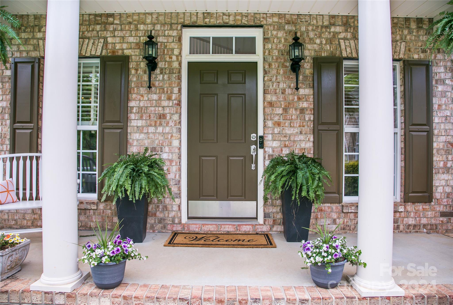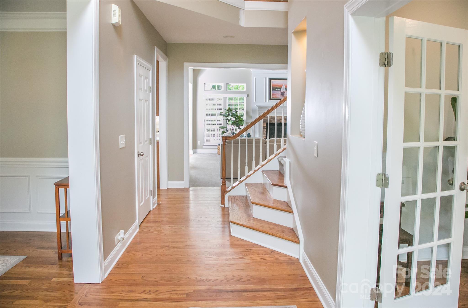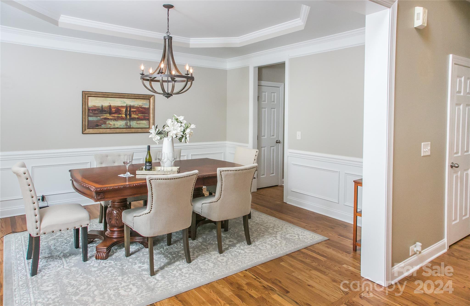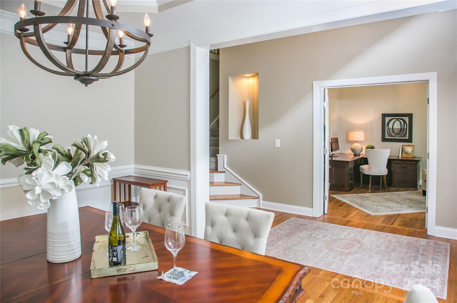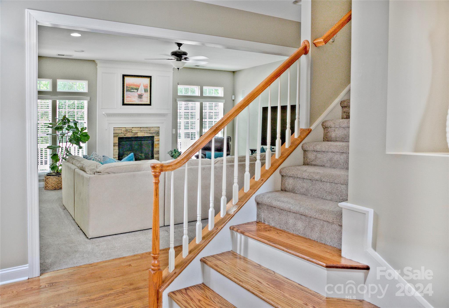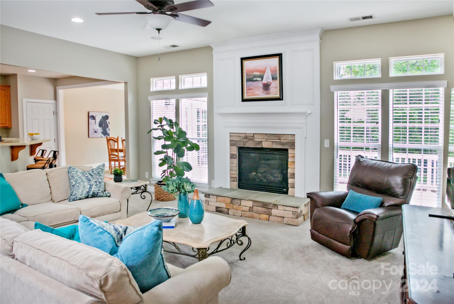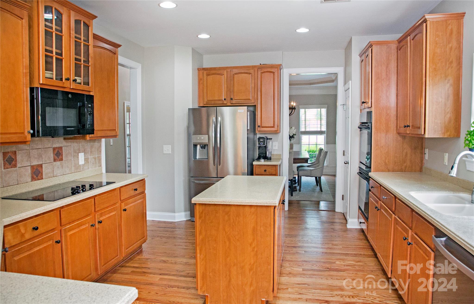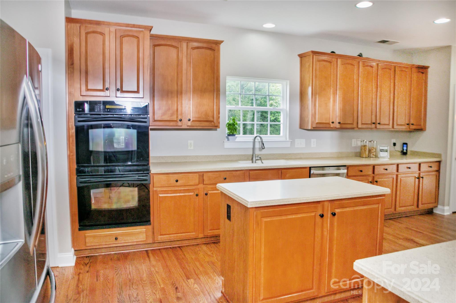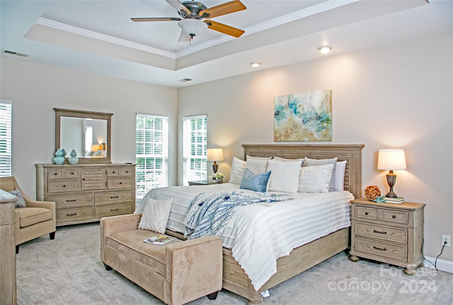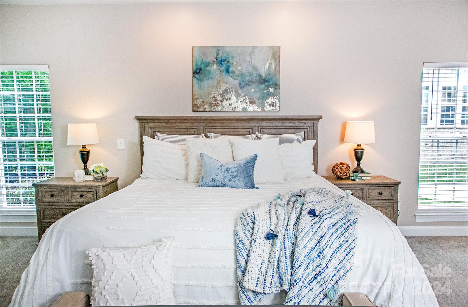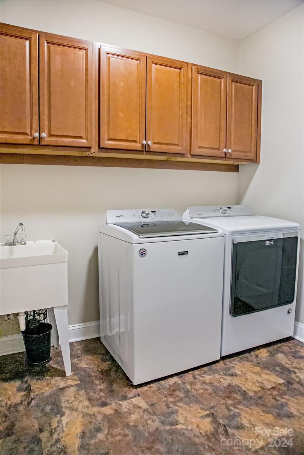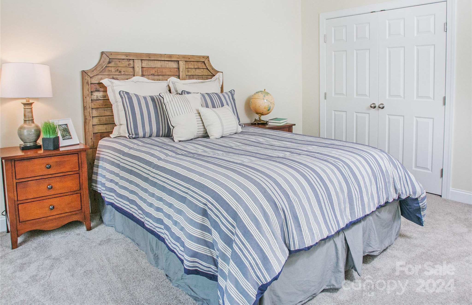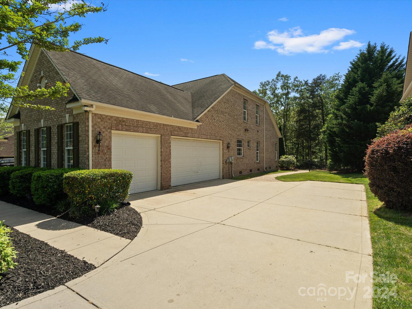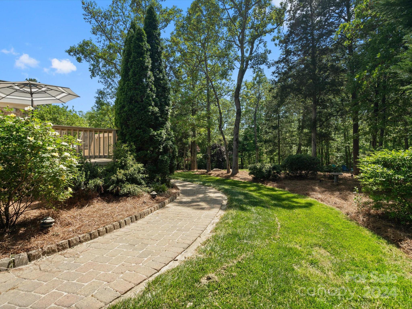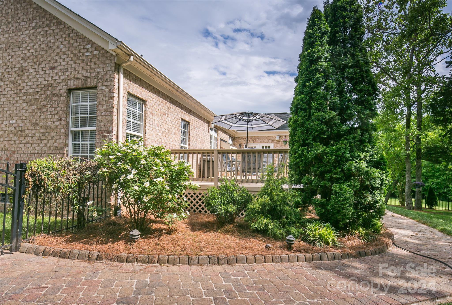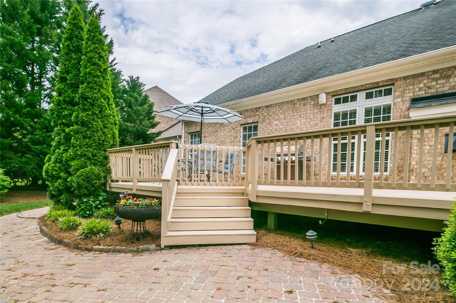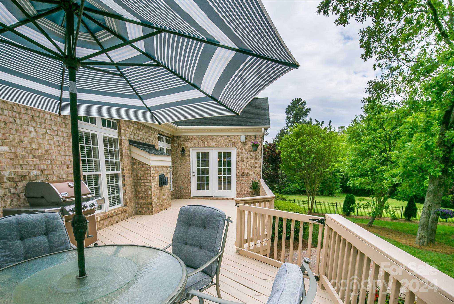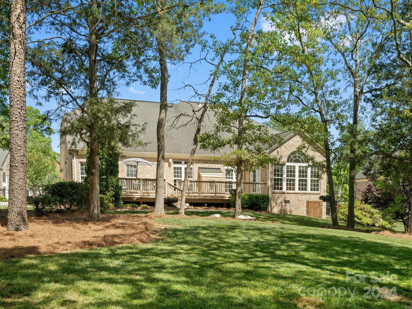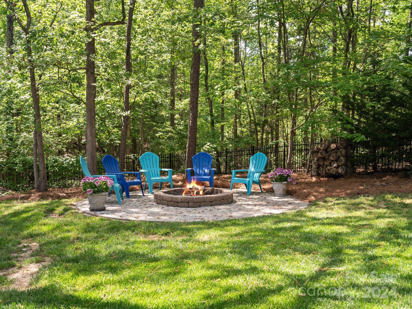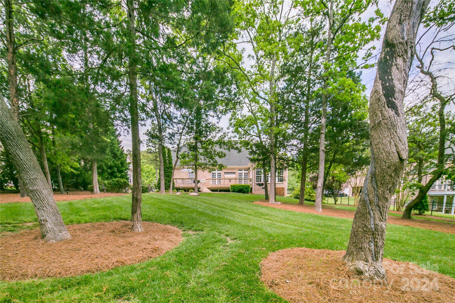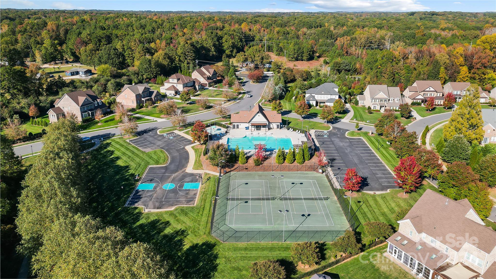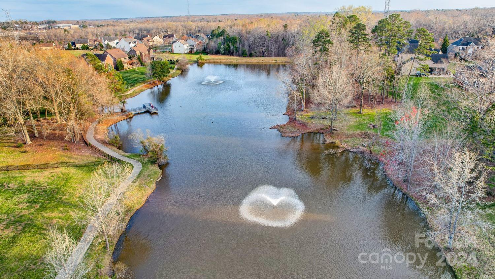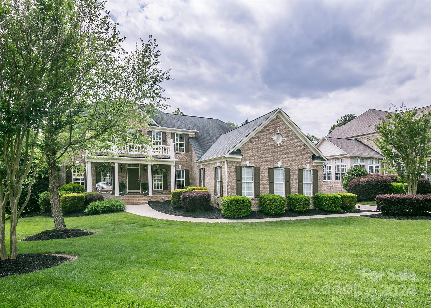7401 Yellowhorn Trail, Waxhaw, NC 28173
- $765,000
- 4
- BD
- 3
- BA
- 3,202
- SqFt
Listing courtesy of Keller Williams Ballantyne Area
- List Price
- $765,000
- MLS#
- 4131334
- Status
- ACTIVE UNDER CONTRACT
- Days on Market
- 23
- Property Type
- Residential
- Architectural Style
- Transitional
- Year Built
- 2006
- Bedrooms
- 4
- Bathrooms
- 3
- Full Baths
- 2
- Half Baths
- 1
- Lot Size
- 26,136
- Lot Size Area
- 0.6000000000000001
- Living Area
- 3,202
- Sq Ft Total
- 3202
- County
- Union
- Subdivision
- Weddington Trace
- Special Conditions
- None
Property Description
Highly desired Weddington Trace Estates! This lovely 4 bed 2.5 bath residence features an ideal layout and sits on .60 acres. As you enter, you will be greeted with beautiful hardwood flooring and New Carpet throughout the home. The main level offers a Private Office, Formal Dining Room, spacious Living Room w/Gas Fireplace, and Surround Sound. Retreat to the Primary Bedroom conveniently located on the Main Level, offering a tranquil escape from the day's demands. The kitchen is the heart of the home, complete with Dual Wall Ovens, ample Cabinetry, and Center Island. Step outside to discover your own private oasis! The fully Fenced Park-Like Backyard beckons you to enjoy outdoor living at its finest. Entertain on the Oversized Deck, ideal for hosting gatherings. As the evening falls, gather around the inviting fire pit for cozy conversations under the stars. Amenities: Clubhouse, Jr Olympic Pool, Splash Pool, Tennis/Pickleball, Basketball, Walking Path, Pond/Dock. Cuthbertson Schools.
Additional Information
- Hoa Fee
- $350
- Hoa Fee Paid
- Quarterly
- Fireplace
- Yes
- Interior Features
- Attic Stairs Pulldown, Garden Tub, Kitchen Island, Pantry
- Floor Coverings
- Carpet, Hardwood
- Equipment
- Dishwasher, Disposal, Double Oven, Electric Cooktop, Electric Oven, Exhaust Hood, Gas Water Heater, Microwave
- Foundation
- Crawl Space
- Main Level Rooms
- Primary Bedroom
- Laundry Location
- Electric Dryer Hookup, Laundry Room, Main Level, Washer Hookup
- Heating
- Central, Forced Air, Natural Gas, Zoned
- Water
- County Water
- Sewer
- County Sewer
- Exterior Features
- Fire Pit, In-Ground Irrigation
- Exterior Construction
- Brick Full
- Roof
- Shingle
- Parking
- Driveway, Attached Garage, Garage Door Opener, Garage Faces Side
- Driveway
- Concrete, Paved
- Lot Description
- Level, Private, Wooded, Views
- Elementary School
- New Town
- Middle School
- Cuthbertson
- High School
- Cuthbertson
- Zoning
- AJ0
- Builder Name
- NVR Inc
- Total Property HLA
- 3202
- Master on Main Level
- Yes
Mortgage Calculator
 “ Based on information submitted to the MLS GRID as of . All data is obtained from various sources and may not have been verified by broker or MLS GRID. Supplied Open House Information is subject to change without notice. All information should be independently reviewed and verified for accuracy. Some IDX listings have been excluded from this website. Properties may or may not be listed by the office/agent presenting the information © 2024 Canopy MLS as distributed by MLS GRID”
“ Based on information submitted to the MLS GRID as of . All data is obtained from various sources and may not have been verified by broker or MLS GRID. Supplied Open House Information is subject to change without notice. All information should be independently reviewed and verified for accuracy. Some IDX listings have been excluded from this website. Properties may or may not be listed by the office/agent presenting the information © 2024 Canopy MLS as distributed by MLS GRID”

Last Updated:
