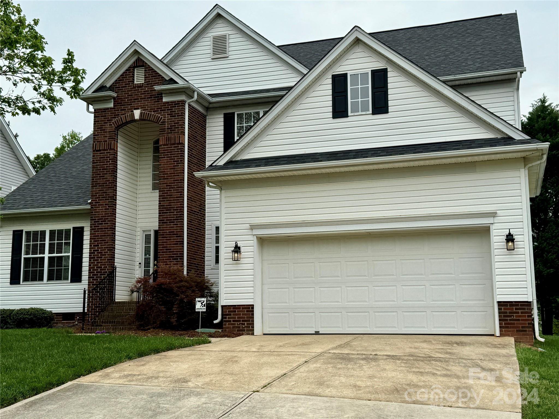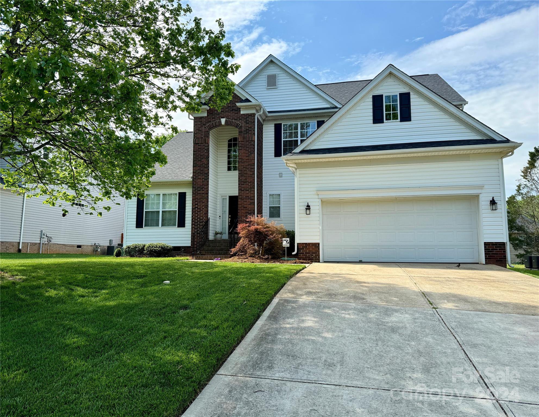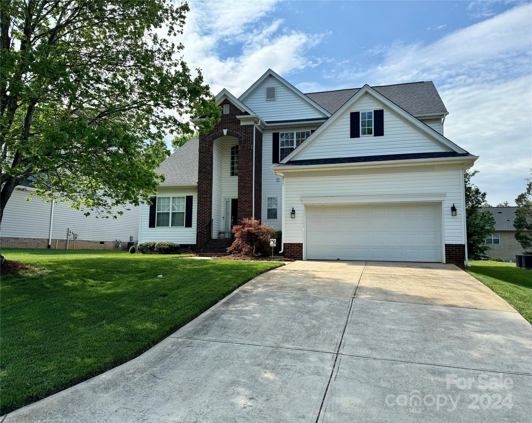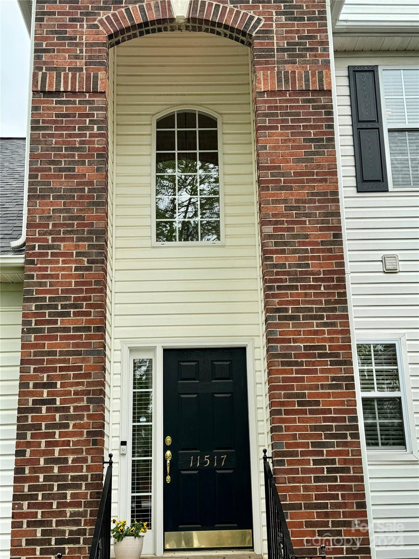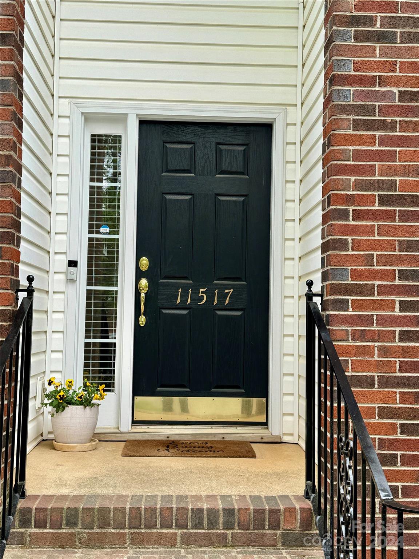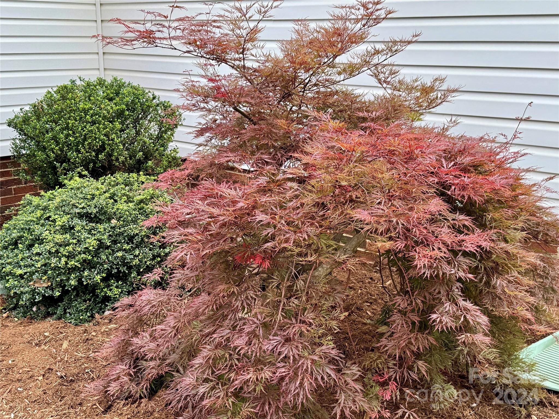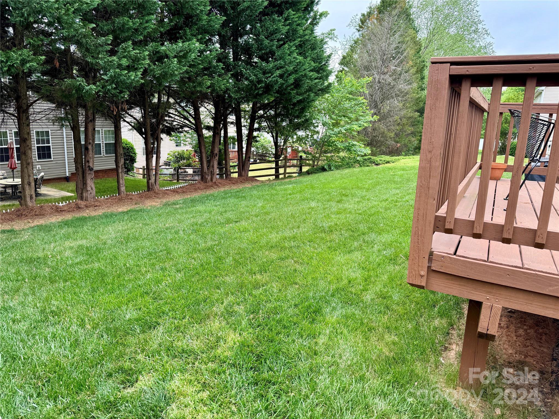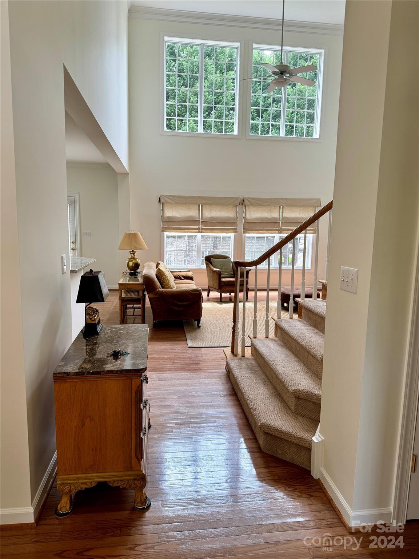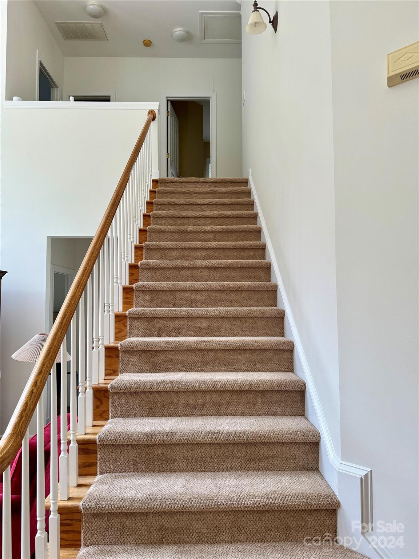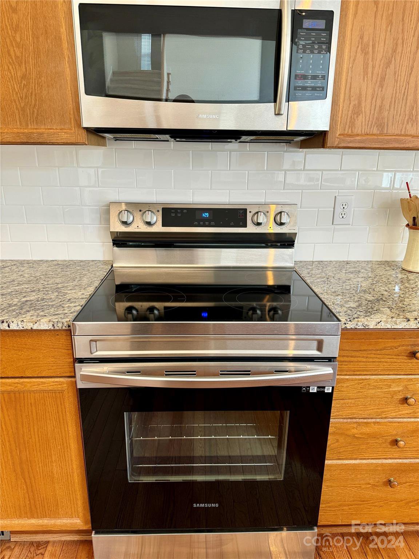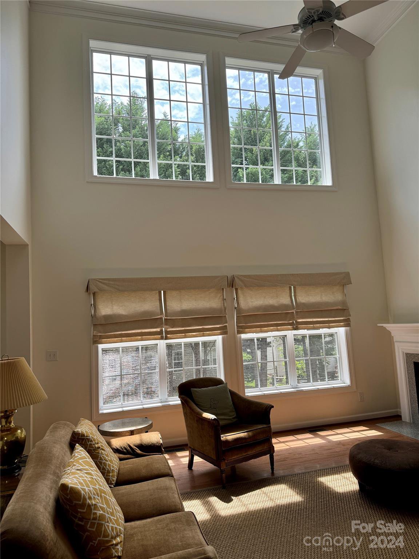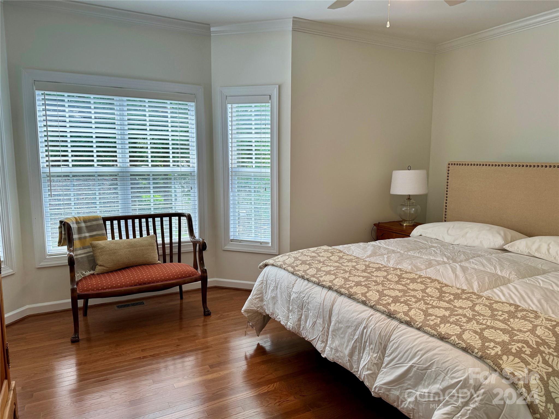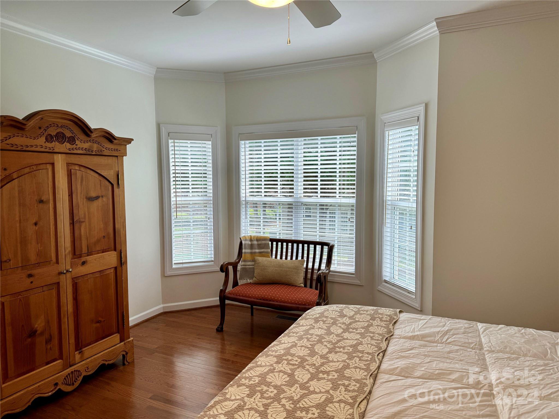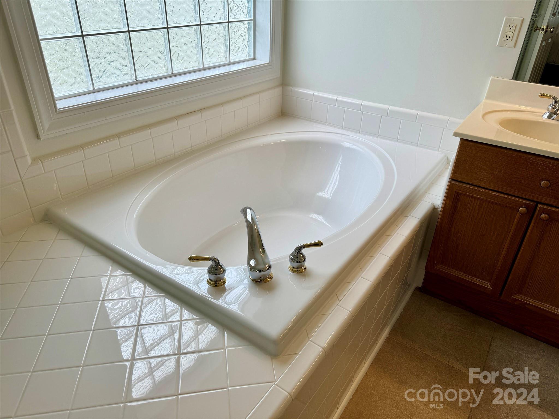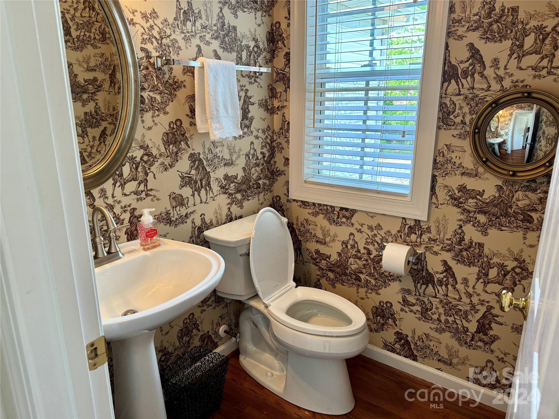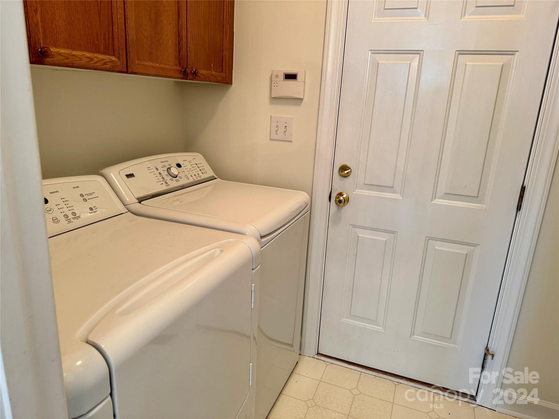11517 Innes Court Unit #19, Charlotte, NC 28277
- $629,900
- 4
- BD
- 3
- BA
- 2,626
- SqFt
Listing courtesy of Lynch Realty
- List Price
- $629,900
- MLS#
- 4131338
- Status
- ACTIVE
- Days on Market
- 12
- Property Type
- Residential
- Architectural Style
- Transitional
- Year Built
- 1998
- Bedrooms
- 4
- Bathrooms
- 3
- Full Baths
- 2
- Half Baths
- 1
- Lot Size
- 7,840
- Lot Size Area
- 0.18
- Living Area
- 2,626
- Sq Ft Total
- 2626
- County
- Mecklenburg
- Subdivision
- Carlyle
- Special Conditions
- None
Property Description
Fantastic original owner home in desirable Ballantyne close to shopping,restaurants & new hospital. Publix, Sprouts & Harris teeter are within minutes. Located on a quiet cul de sac & maintained /updated regularly w new roof in 2023 & hvac in 2010,2012 with Trane units. Freshly painted neutral interior, granite counters & updated carpet make this a move in ready home. Stainless appliances including refrigerator with the abundant cabinetry & counter space make this kitchen a focal point. The spacious open floorplan w grand 2 story great room are very inviting & flooded w natural light from large windows. A gas log fireplace is ready for those cool winter evenings. Primary bedroom is on the main level for easy access. A large bay window provides extra space for a nice sitting area. High ceilings enhance a spacious feeling. The primary bath offers a separate shower & garden soaking tub enhanced by a glass block window. Walk in closet provides ample storage. Ring doorbell included as well
Additional Information
- Hoa Fee
- $600
- Hoa Fee Paid
- Semi-Annually
- Community Features
- Playground, Sidewalks, Street Lights, Walking Trails
- Fireplace
- Yes
- Interior Features
- Attic Stairs Pulldown
- Floor Coverings
- Carpet, Hardwood, Tile
- Equipment
- Dishwasher, Disposal, Electric Range, Gas Water Heater, Microwave, Plumbed For Ice Maker, Refrigerator, Self Cleaning Oven, Washer/Dryer
- Foundation
- Crawl Space
- Main Level Rooms
- Kitchen
- Laundry Location
- Laundry Room, Main Level, Washer Hookup
- Heating
- Central, Forced Air, Natural Gas, Zoned
- Water
- City
- Sewer
- Public Sewer
- Exterior Construction
- Brick Partial, Vinyl
- Roof
- Shingle
- Parking
- Attached Garage
- Driveway
- Concrete, Paved
- Lot Description
- Green Area, Wooded
- Elementary School
- Unspecified
- Middle School
- Unspecified
- High School
- Unspecified
- Zoning
- R-4
- Total Property HLA
- 2626
Mortgage Calculator
 “ Based on information submitted to the MLS GRID as of . All data is obtained from various sources and may not have been verified by broker or MLS GRID. Supplied Open House Information is subject to change without notice. All information should be independently reviewed and verified for accuracy. Some IDX listings have been excluded from this website. Properties may or may not be listed by the office/agent presenting the information © 2024 Canopy MLS as distributed by MLS GRID”
“ Based on information submitted to the MLS GRID as of . All data is obtained from various sources and may not have been verified by broker or MLS GRID. Supplied Open House Information is subject to change without notice. All information should be independently reviewed and verified for accuracy. Some IDX listings have been excluded from this website. Properties may or may not be listed by the office/agent presenting the information © 2024 Canopy MLS as distributed by MLS GRID”

Last Updated:
