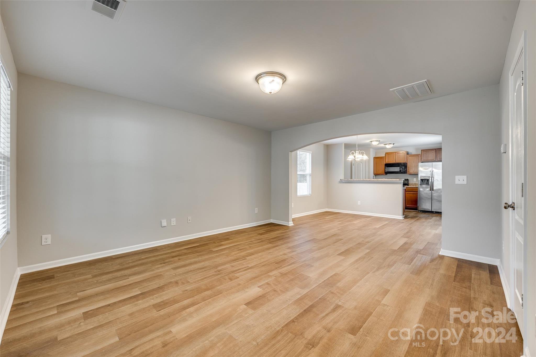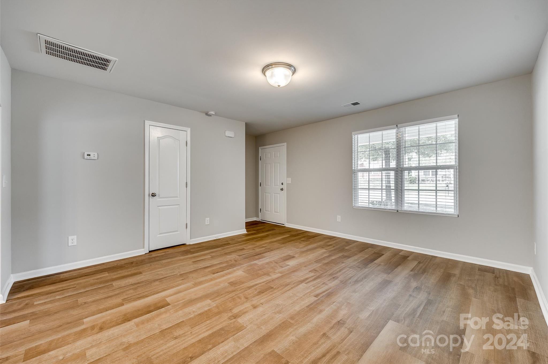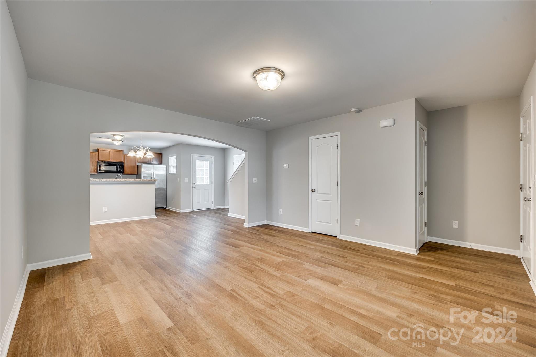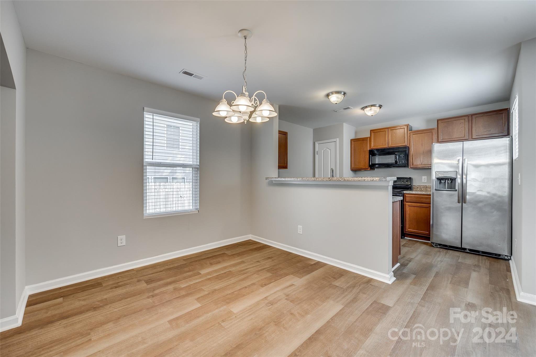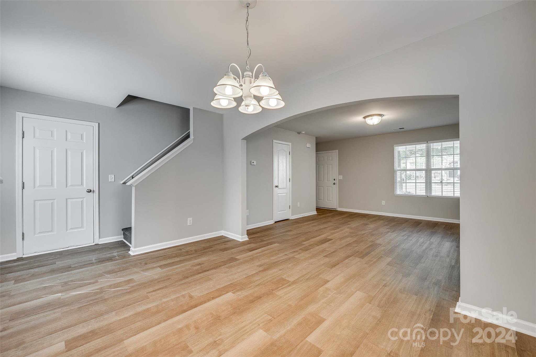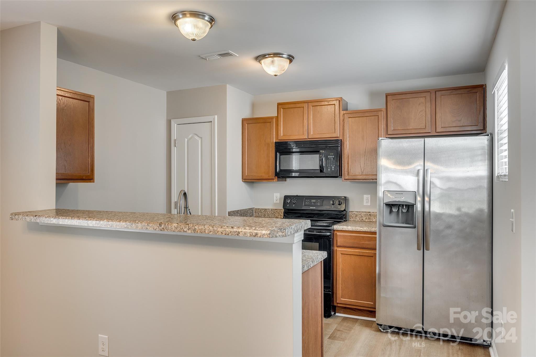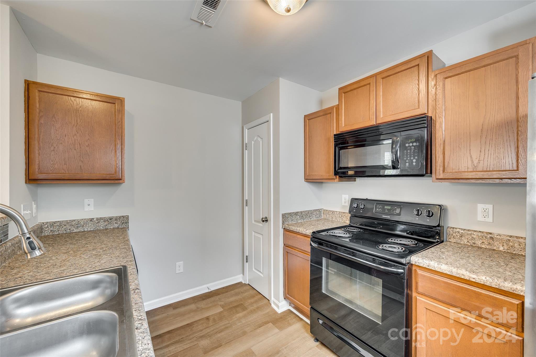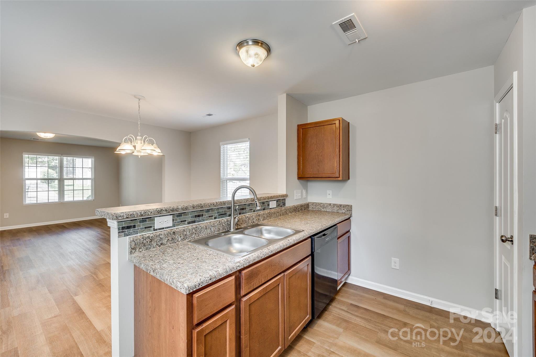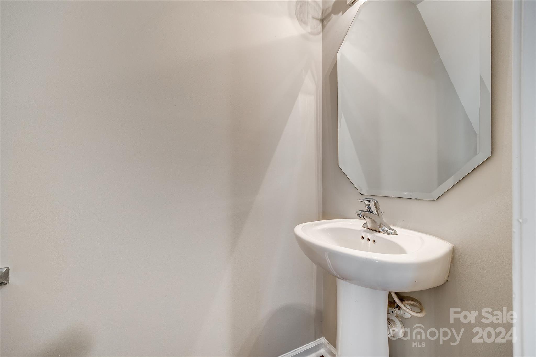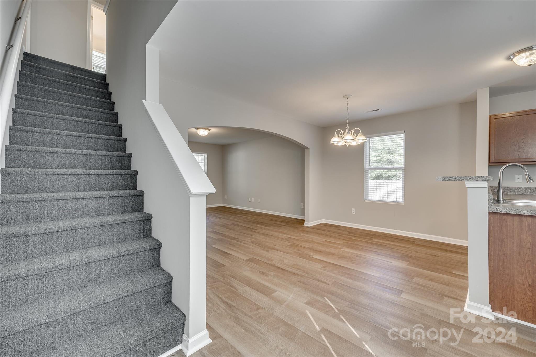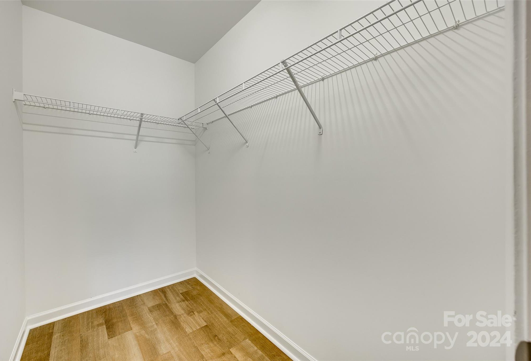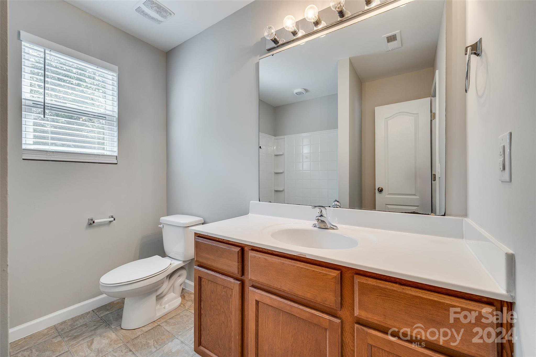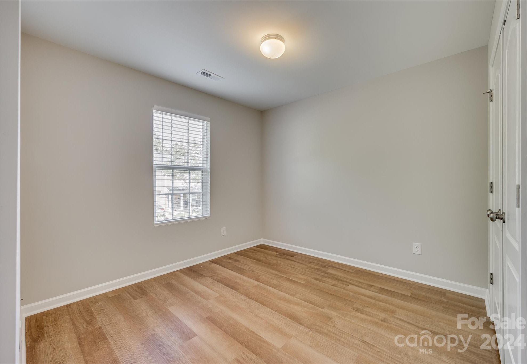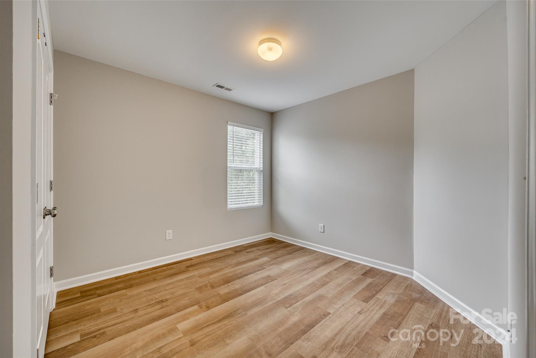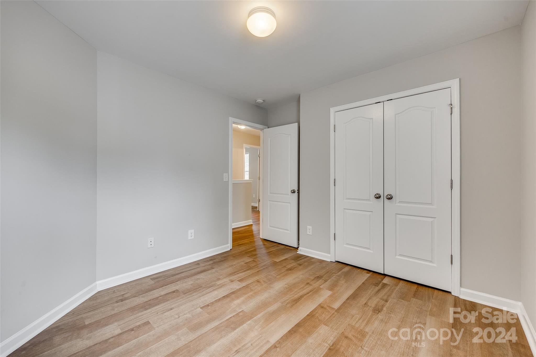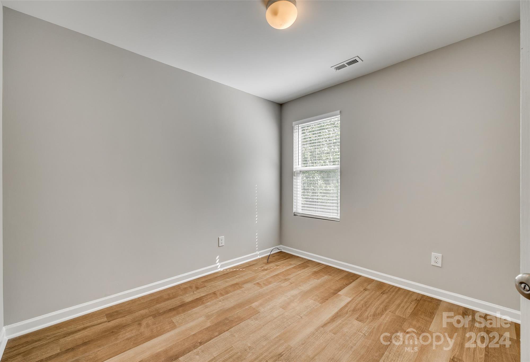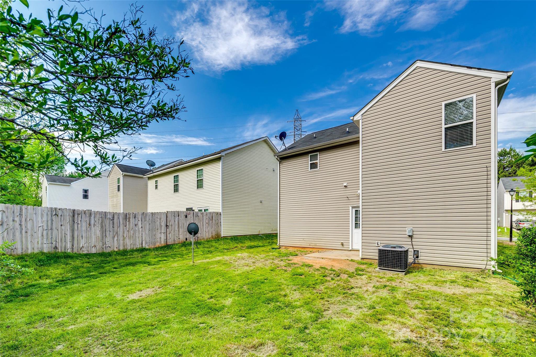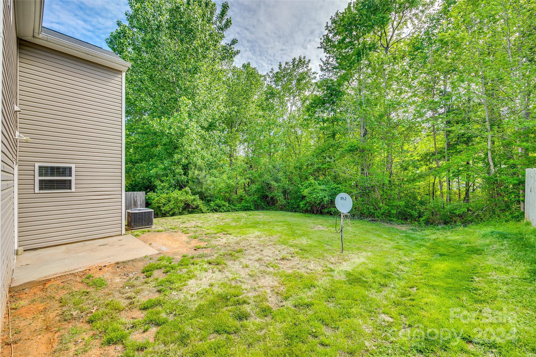213 Ravenridge Court, Charlotte, NC 28216
- $319,777
- 4
- BD
- 3
- BA
- 1,529
- SqFt
Listing courtesy of Southern Homes of the Carolinas, Inc
- List Price
- $319,777
- MLS#
- 4131426
- Status
- ACTIVE UNDER CONTRACT
- Days on Market
- 30
- Property Type
- Residential
- Architectural Style
- Transitional
- Year Built
- 2013
- Bedrooms
- 4
- Bathrooms
- 3
- Full Baths
- 2
- Half Baths
- 1
- Lot Size
- 5,314
- Lot Size Area
- 0.122
- Living Area
- 1,529
- Sq Ft Total
- 1529
- County
- Mecklenburg
- Subdivision
- Ravenridge
- Special Conditions
- None
Property Description
The quaint covered front porch welcomes you to this well maintained 4 Bedroom, 2.5 Bath home located on a cul-de-sac street! Low maintenance vinyl & stone veneer exterior. Perfect for allergy sufferers...NEW waterproof vinyl plank flooring everywhere, except linoleum in baths-laundry & carpet on stairs. Fresh paint & new 2" blinds throughout. The open concept main level is perfect for entertaining, including spacious Great Room, Dining Area and Kitchen with raised bar, pantry & all appliances included. Just off of the Kitchen is a door to the patio & back yard. Staircase located at the back of the home. Upstairs you will find a large Primary Bedroom with vaulted ceilings, walk-in closet & en-suite full bath. There are also 3 secondary Bedrooms & a full hall bath. Attached 1-Car Garage with garage door opener. Trees at back of property provide additional privacy. Conveniently located near 485, 85 & 77-Airport-Uptown-Shopping-Restaurants. View this lovely home today, it won’t last long!
Additional Information
- Hoa Fee
- $190
- Hoa Fee Paid
- Annually
- Interior Features
- Attic Stairs Pulldown, Breakfast Bar, Cable Prewire, Open Floorplan, Pantry, Vaulted Ceiling(s), Walk-In Closet(s)
- Equipment
- Dishwasher, Disposal, Electric Range, Electric Water Heater, Microwave, Plumbed For Ice Maker, Refrigerator
- Foundation
- Slab
- Main Level Rooms
- Great Room
- Laundry Location
- Electric Dryer Hookup, Inside, Laundry Closet, Upper Level, Washer Hookup
- Heating
- Heat Pump, Zoned
- Water
- City
- Sewer
- Public Sewer
- Exterior Construction
- Stone Veneer, Vinyl
- Parking
- Driveway, Attached Garage, Garage Door Opener, Garage Faces Front
- Driveway
- Concrete, Paved
- Elementary School
- Oakdale Mecklenburg
- Middle School
- Ranson
- High School
- West Charlotte
- Total Property HLA
- 1529
Mortgage Calculator
 “ Based on information submitted to the MLS GRID as of . All data is obtained from various sources and may not have been verified by broker or MLS GRID. Supplied Open House Information is subject to change without notice. All information should be independently reviewed and verified for accuracy. Some IDX listings have been excluded from this website. Properties may or may not be listed by the office/agent presenting the information © 2024 Canopy MLS as distributed by MLS GRID”
“ Based on information submitted to the MLS GRID as of . All data is obtained from various sources and may not have been verified by broker or MLS GRID. Supplied Open House Information is subject to change without notice. All information should be independently reviewed and verified for accuracy. Some IDX listings have been excluded from this website. Properties may or may not be listed by the office/agent presenting the information © 2024 Canopy MLS as distributed by MLS GRID”

Last Updated:


