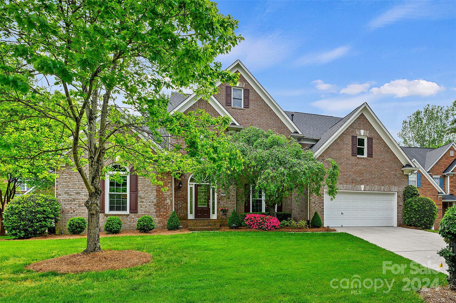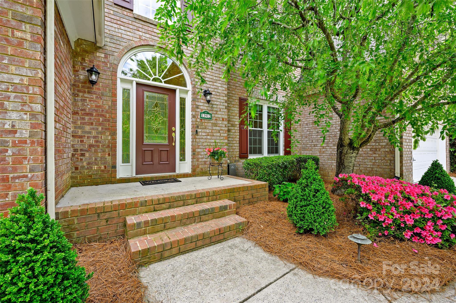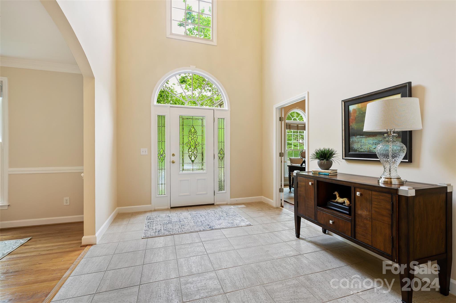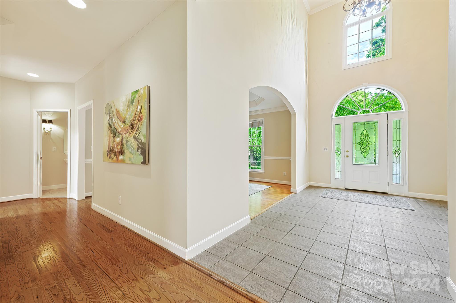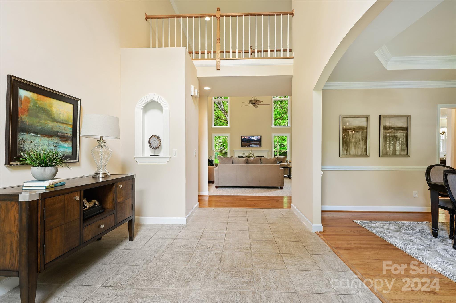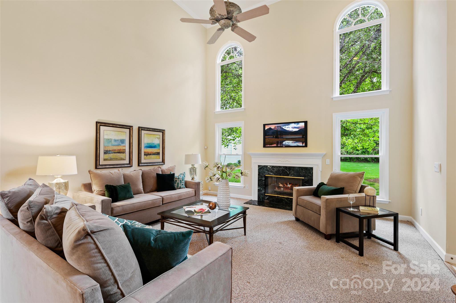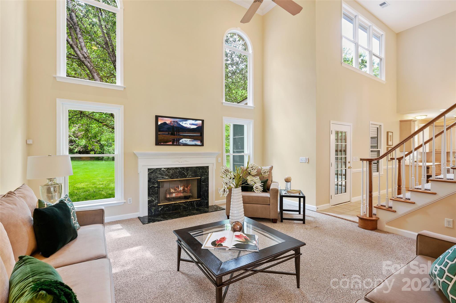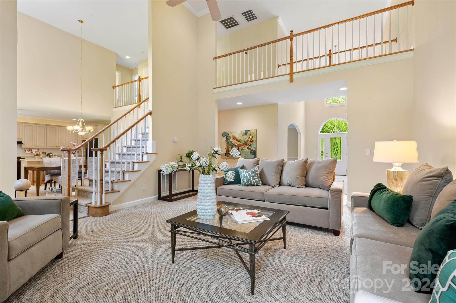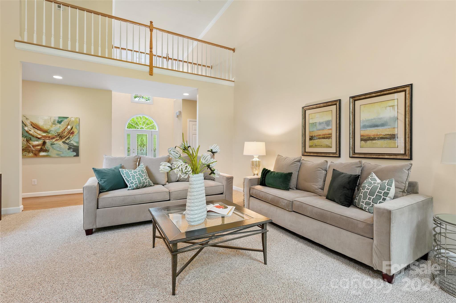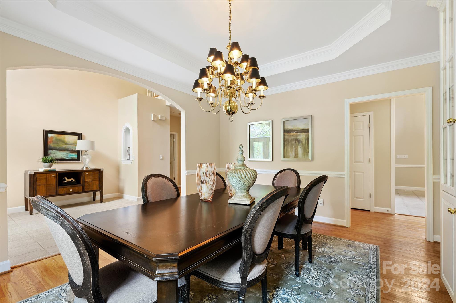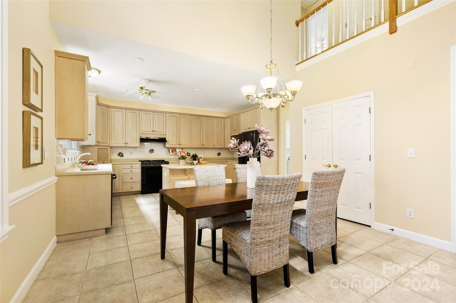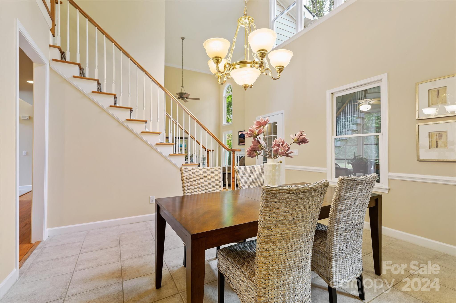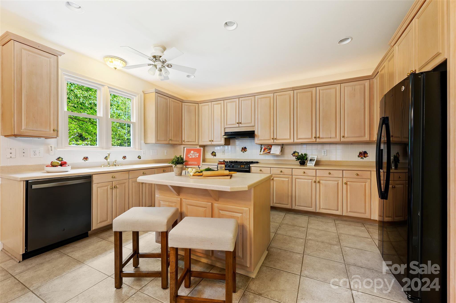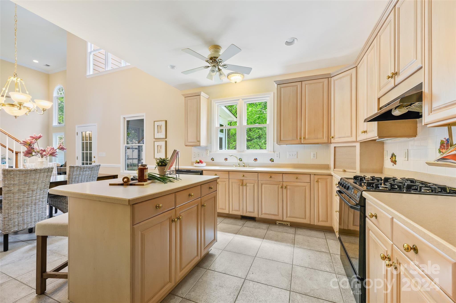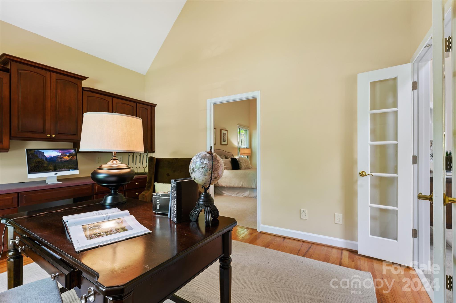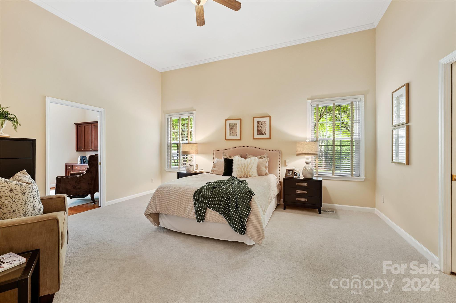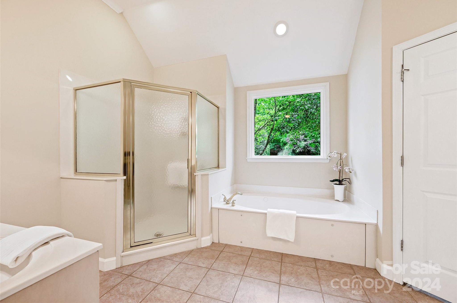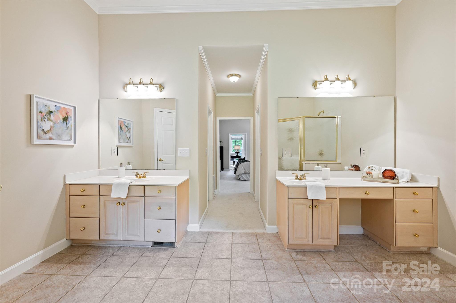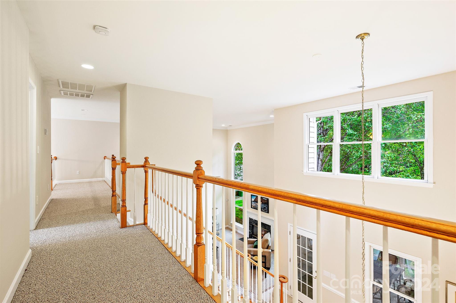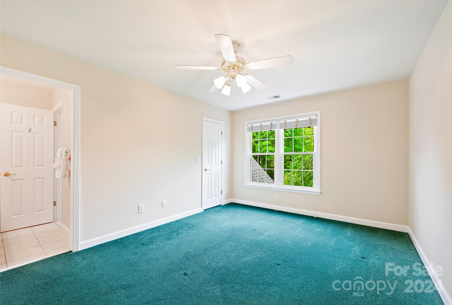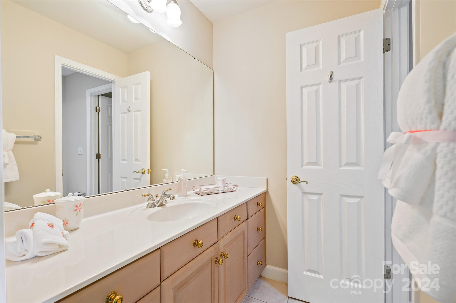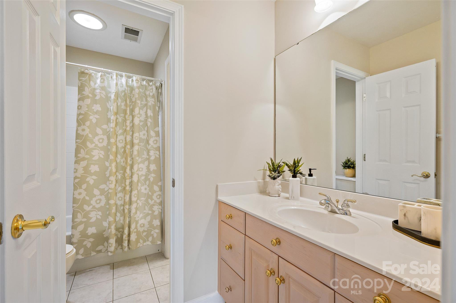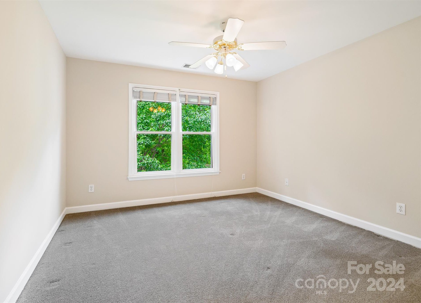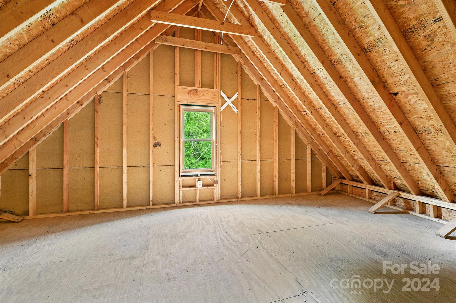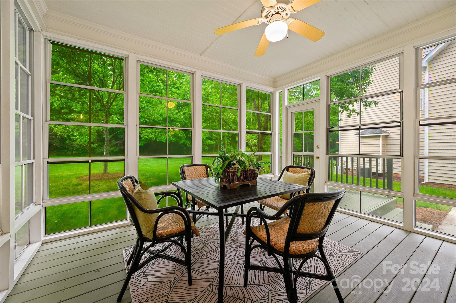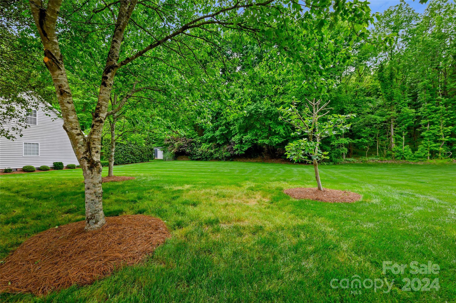13912 Ballantyne Meadows Drive, Charlotte, NC 28277
- $760,000
- 4
- BD
- 4
- BA
- 3,137
- SqFt
Listing courtesy of Allen Tate Ballantyne
- List Price
- $760,000
- MLS#
- 4131536
- Status
- ACTIVE UNDER CONTRACT
- Days on Market
- 24
- Property Type
- Residential
- Architectural Style
- Traditional
- Year Built
- 2000
- Bedrooms
- 4
- Bathrooms
- 4
- Full Baths
- 3
- Half Baths
- 1
- Lot Size
- 16,857
- Lot Size Area
- 0.387
- Living Area
- 3,137
- Sq Ft Total
- 3137
- County
- Mecklenburg
- Subdivision
- Ballantyne Meadows
- Special Conditions
- None
- Waterfront Features
- None
Property Description
Welcome to this absolutely stunning & well cared for home in sprawling Ballantyne area! All rms are spacious incl Kit w/large eat-in area & seating at Island. Primary BR on main has new carpet, 2 walk-in closets & adjoining office but could be used as playroom, flex space. Primary BA has walk-in shower, tub, & 2 vanities. Relax on the lovely encl windowed/screened porch. Don't overlook special features: built-in hutch in DR, custom cabs & desk in Office, custom Kit cabs, quartz c-tops, central vac, Jack 'n Jill BA upstairs w/2nd full BA in hall both w/skylights, walk-in floored attic on 2nd flr. All new - interior paint thru-out, freshly stained porch & deck, energy efficient windows 2022, 1 new HVAC 2022, roof replaced 2023. All fresh prof landscape incl new shrubs/plants in front. As an extra assurance to preserve home owner had attic sealed & crawlspace encapsulated.Centrally located to restaurants, shops, med facilities, I-485, & new Ballantyne Bowl. Refrig & gas dryer do convey.
Additional Information
- Hoa Fee
- $230
- Hoa Fee Paid
- Semi-Annually
- Fireplace
- Yes
- Interior Features
- Attic Finished, Attic Walk In, Built-in Features, Cable Prewire, Central Vacuum, Entrance Foyer, Garden Tub, Kitchen Island, Open Floorplan, Pantry, Storage, Walk-In Closet(s)
- Floor Coverings
- Carpet, Tile, Wood
- Equipment
- Dishwasher, Disposal, Dryer, Electric Oven, Exhaust Fan, Exhaust Hood, Gas Cooktop, Oven, Refrigerator, Self Cleaning Oven
- Foundation
- Crawl Space
- Main Level Rooms
- Living Room
- Laundry Location
- Gas Dryer Hookup, Laundry Room, Main Level, Washer Hookup
- Heating
- Central, Electric, Heat Pump, Natural Gas
- Water
- City
- Sewer
- Public Sewer
- Exterior Features
- In-Ground Irrigation
- Exterior Construction
- Brick Partial, Hardboard Siding
- Roof
- Shingle
- Parking
- Driveway, Attached Garage, Keypad Entry
- Driveway
- Concrete, Paved
- Lot Description
- Green Area, Level, Wooded
- Elementary School
- Endhaven
- Middle School
- Jay M. Robinson
- High School
- Ardrey Kell
- Zoning
- MX2
- Total Property HLA
- 3137
Mortgage Calculator
 “ Based on information submitted to the MLS GRID as of . All data is obtained from various sources and may not have been verified by broker or MLS GRID. Supplied Open House Information is subject to change without notice. All information should be independently reviewed and verified for accuracy. Some IDX listings have been excluded from this website. Properties may or may not be listed by the office/agent presenting the information © 2024 Canopy MLS as distributed by MLS GRID”
“ Based on information submitted to the MLS GRID as of . All data is obtained from various sources and may not have been verified by broker or MLS GRID. Supplied Open House Information is subject to change without notice. All information should be independently reviewed and verified for accuracy. Some IDX listings have been excluded from this website. Properties may or may not be listed by the office/agent presenting the information © 2024 Canopy MLS as distributed by MLS GRID”

Last Updated:
