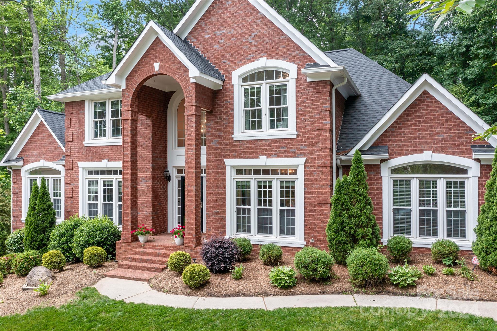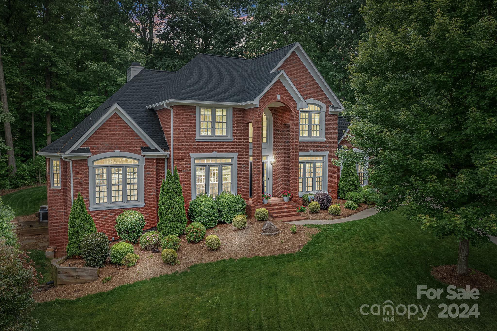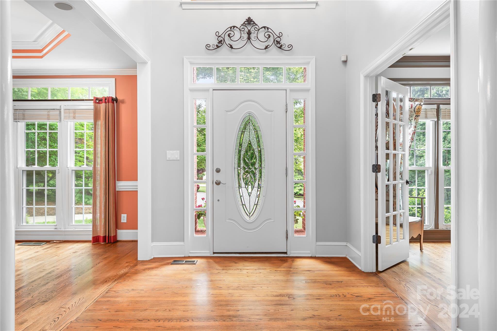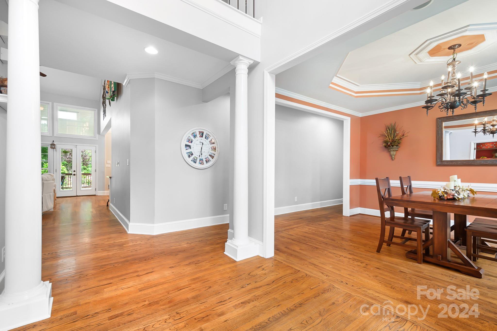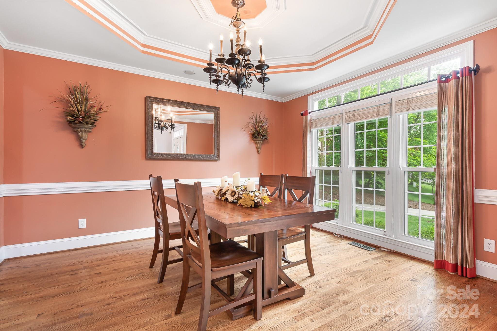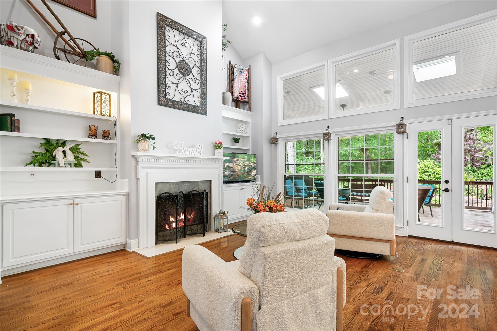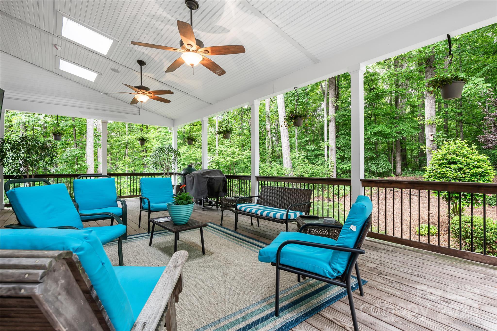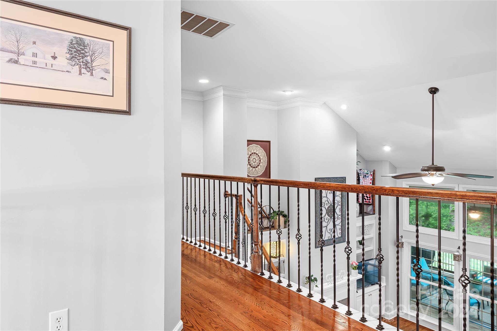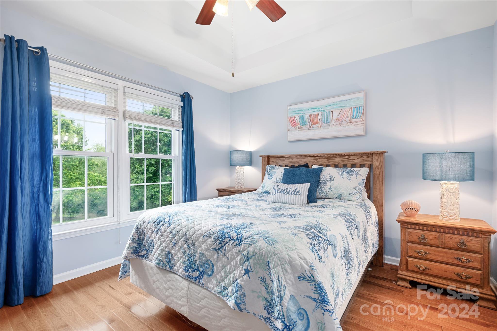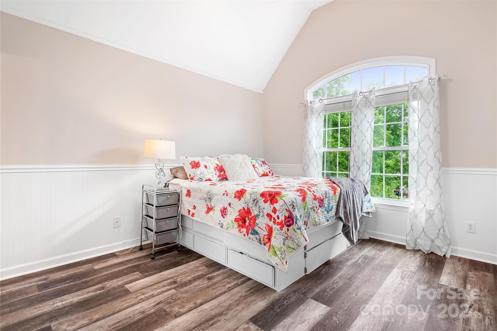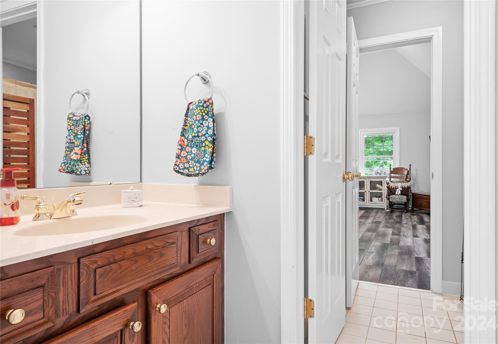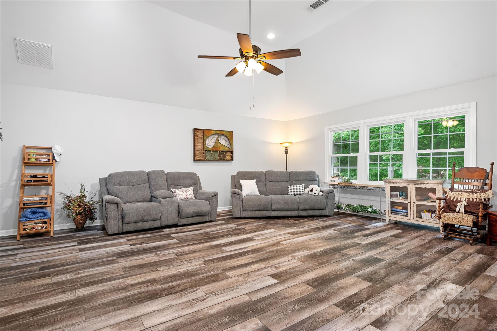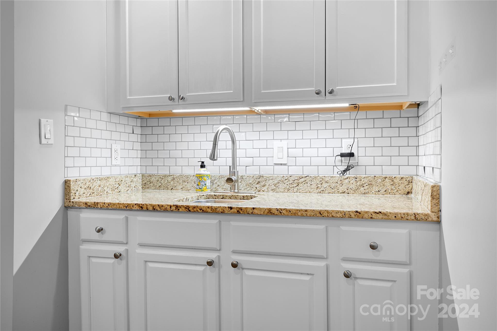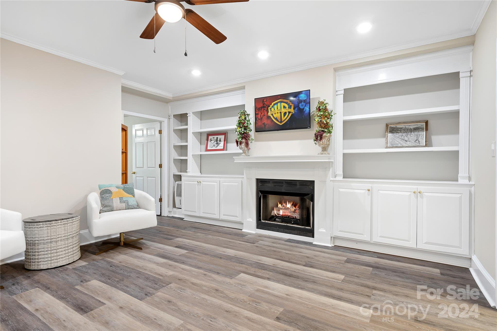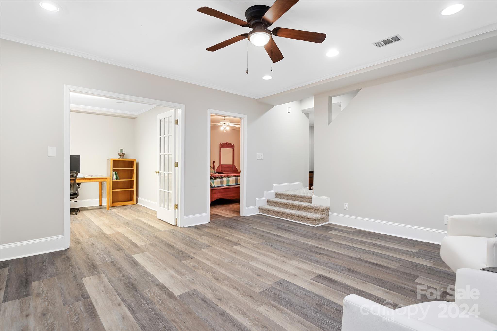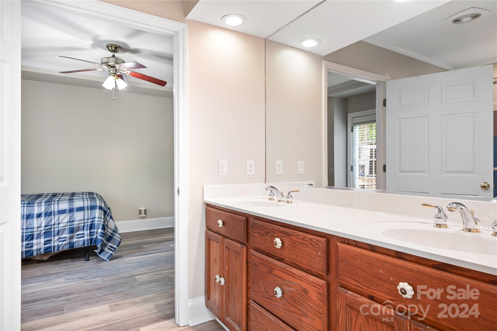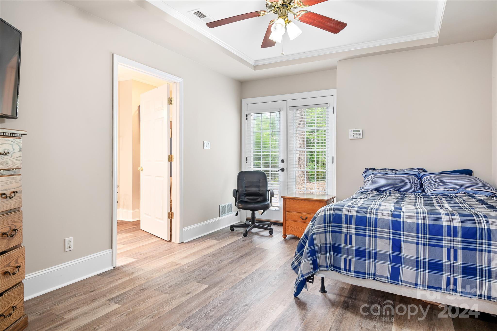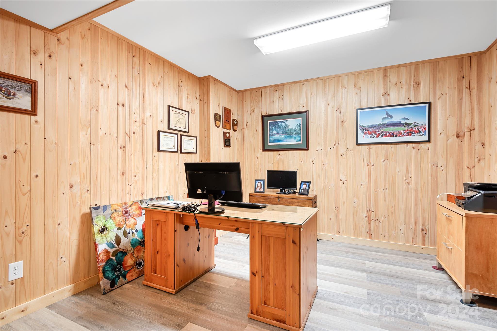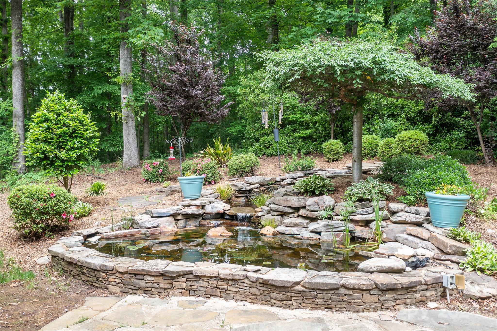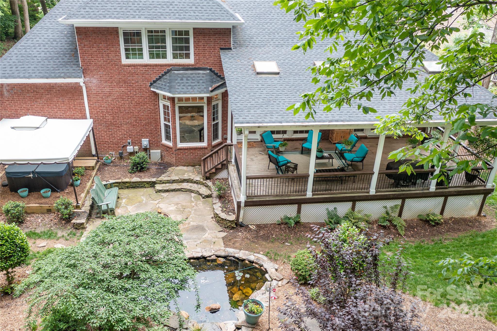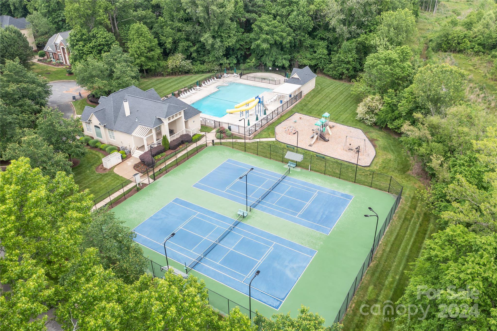10303 Remembrance Trail, Huntersville, NC 28078
- $1,100,000
- 5
- BD
- 5
- BA
- 5,112
- SqFt
Listing courtesy of Realty Boutique
- List Price
- $1,100,000
- MLS#
- 4131556
- Status
- ACTIVE
- Days on Market
- 10
- Property Type
- Residential
- Architectural Style
- Transitional
- Year Built
- 1996
- Price Change
- ▼ $99,000 1716185341
- Bedrooms
- 5
- Bathrooms
- 5
- Full Baths
- 4
- Half Baths
- 1
- Lot Size
- 23,391
- Lot Size Area
- 0.537
- Living Area
- 5,112
- Sq Ft Total
- 5112
- County
- Mecklenburg
- Subdivision
- The Hamptons
- Special Conditions
- None
Property Description
FULL BRICK and Past Builders Model Home!! Lots of Square Footage! FINISHED LOWER LEVEL with possibility for MULTI GENERATIONAL LIVING. Fabulous floor plan and private park like yard! Relax with a waterfall, fish pond & hot tub in a quiet wooded setting. The remodeled kitchen has white cabinets with granite countertops a 5 burner gas stove and a country farm feel. Continue in to the great room with soaring ceilings and built ins on either side of wood burning fireplace.The primary bedroom opens to back porch and boasts beautiful coffered ceilings and spacious en suite bath. The upstairs has a remodeled bedroom, bath and bonus room that could be used as another bedroom.The lower level opens to an outdoor area and includes a family/rec room with gas fireplace, bedrooms, full bath, office and loads of storage. This home has so many living options. Renovations include newer triple pane windows, new roof in 2022, newly painted outside trim, hot water heater, upstairs HVAC and more.
Additional Information
- Hoa Fee
- $580
- Hoa Fee Paid
- Semi-Annually
- Community Features
- Clubhouse, Game Court, Outdoor Pool, Playground, Recreation Area, Sidewalks, Sport Court, Street Lights, Tennis Court(s)
- Fireplace
- Yes
- Interior Features
- Attic Walk In
- Floor Coverings
- Carpet, Tile, Vinyl, Wood
- Equipment
- Dishwasher, Disposal, Electric Oven, Exhaust Hood, Gas Cooktop, Microwave, Oven, Plumbed For Ice Maker
- Foundation
- Basement, Crawl Space
- Main Level Rooms
- Primary Bedroom
- Laundry Location
- Electric Dryer Hookup, Mud Room, Main Level
- Heating
- Forced Air, Natural Gas
- Water
- City
- Sewer
- Public Sewer
- Exterior Features
- Fire Pit, Hot Tub, In-Ground Irrigation
- Exterior Construction
- Brick Full
- Roof
- Shingle
- Parking
- Attached Garage, Garage Door Opener, Garage Faces Side
- Driveway
- Concrete, Paved
- Lot Description
- Cul-De-Sac, Pond(s), Private, Sloped, Wooded, Waterfall
- Elementary School
- Unspecified
- Middle School
- Bailey
- High School
- William Amos Hough
- Zoning
- GR
- Builder Name
- John Weiland
- Total Property HLA
- 5112
- Master on Main Level
- Yes
Mortgage Calculator
 “ Based on information submitted to the MLS GRID as of . All data is obtained from various sources and may not have been verified by broker or MLS GRID. Supplied Open House Information is subject to change without notice. All information should be independently reviewed and verified for accuracy. Some IDX listings have been excluded from this website. Properties may or may not be listed by the office/agent presenting the information © 2024 Canopy MLS as distributed by MLS GRID”
“ Based on information submitted to the MLS GRID as of . All data is obtained from various sources and may not have been verified by broker or MLS GRID. Supplied Open House Information is subject to change without notice. All information should be independently reviewed and verified for accuracy. Some IDX listings have been excluded from this website. Properties may or may not be listed by the office/agent presenting the information © 2024 Canopy MLS as distributed by MLS GRID”

Last Updated:

