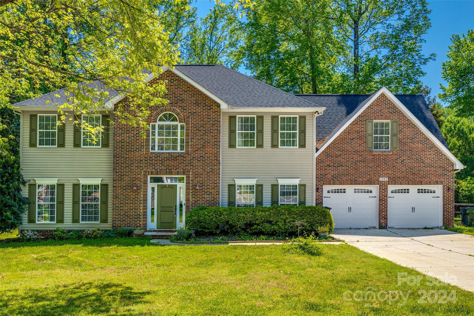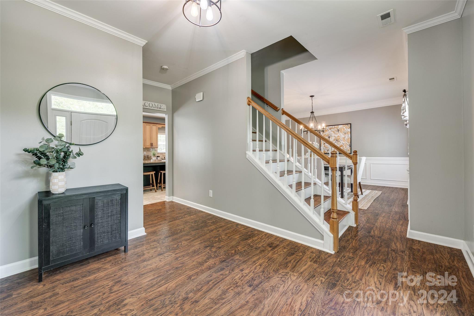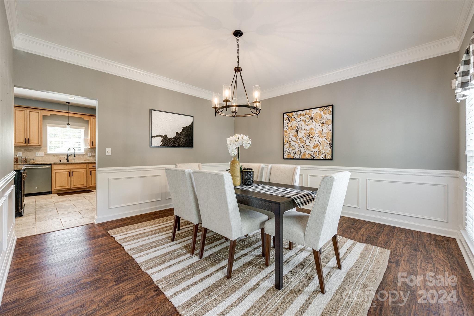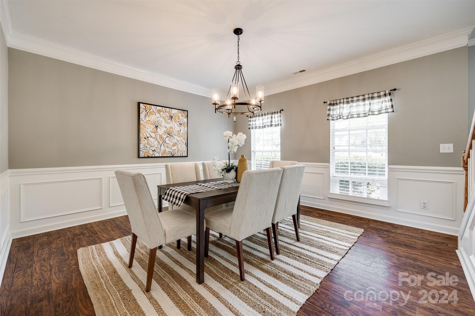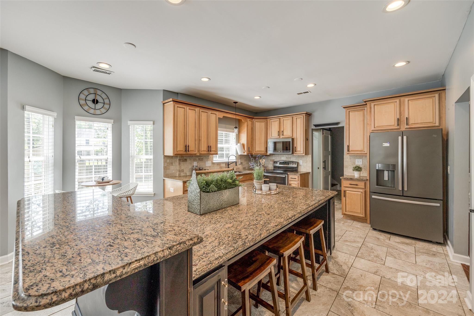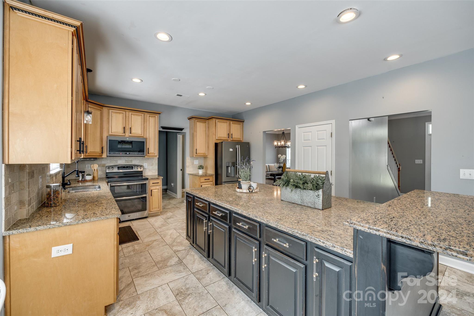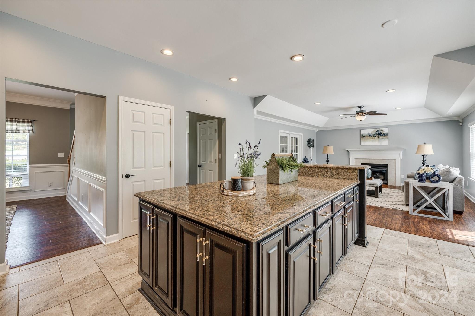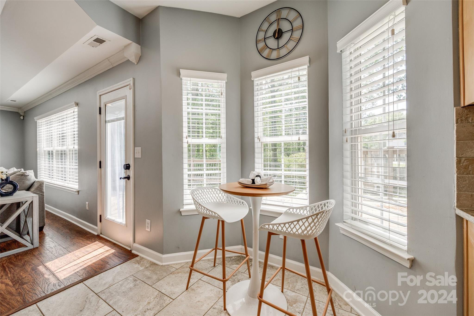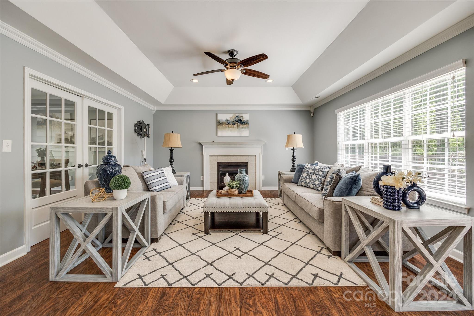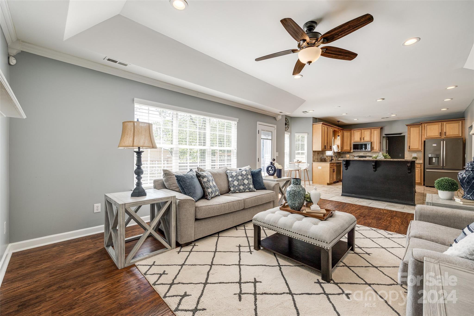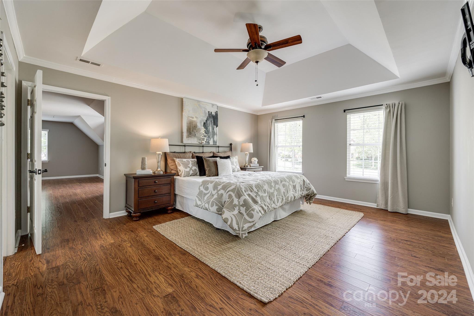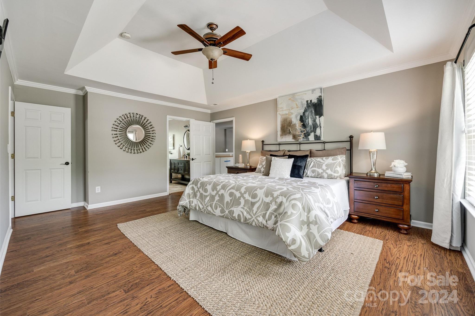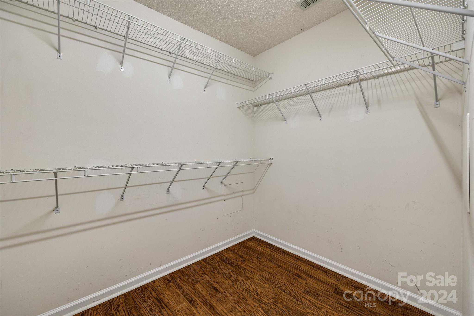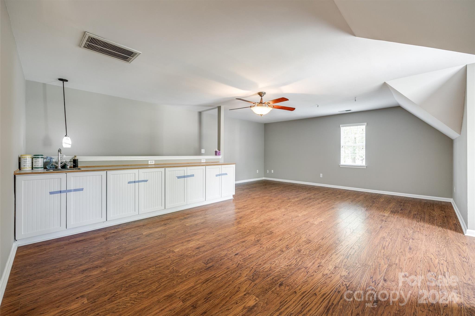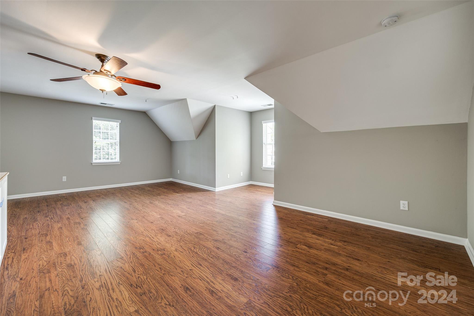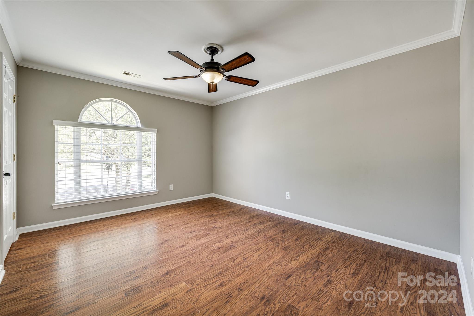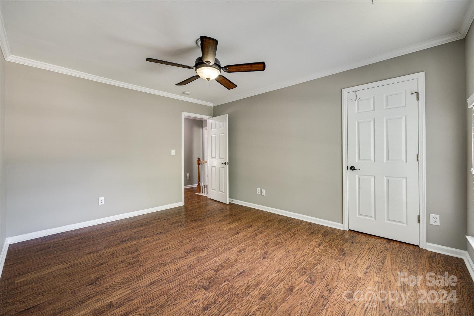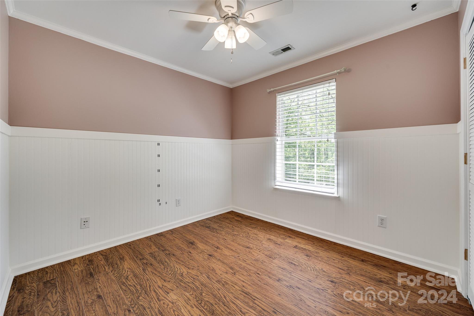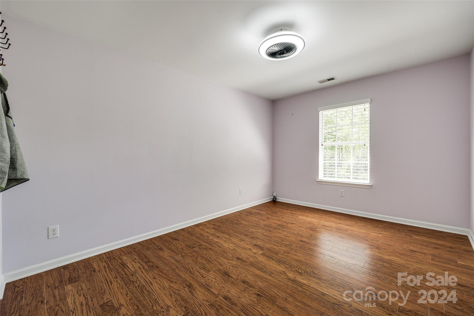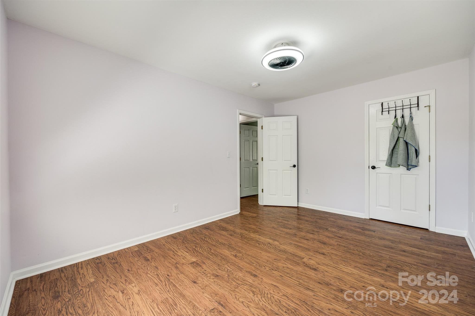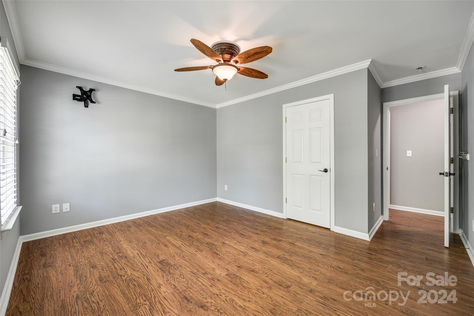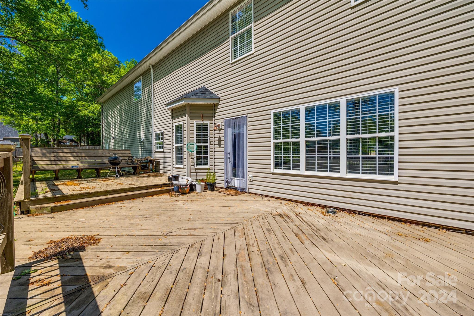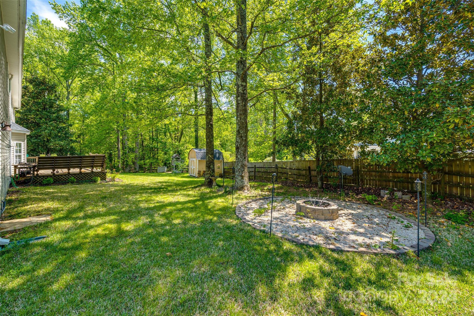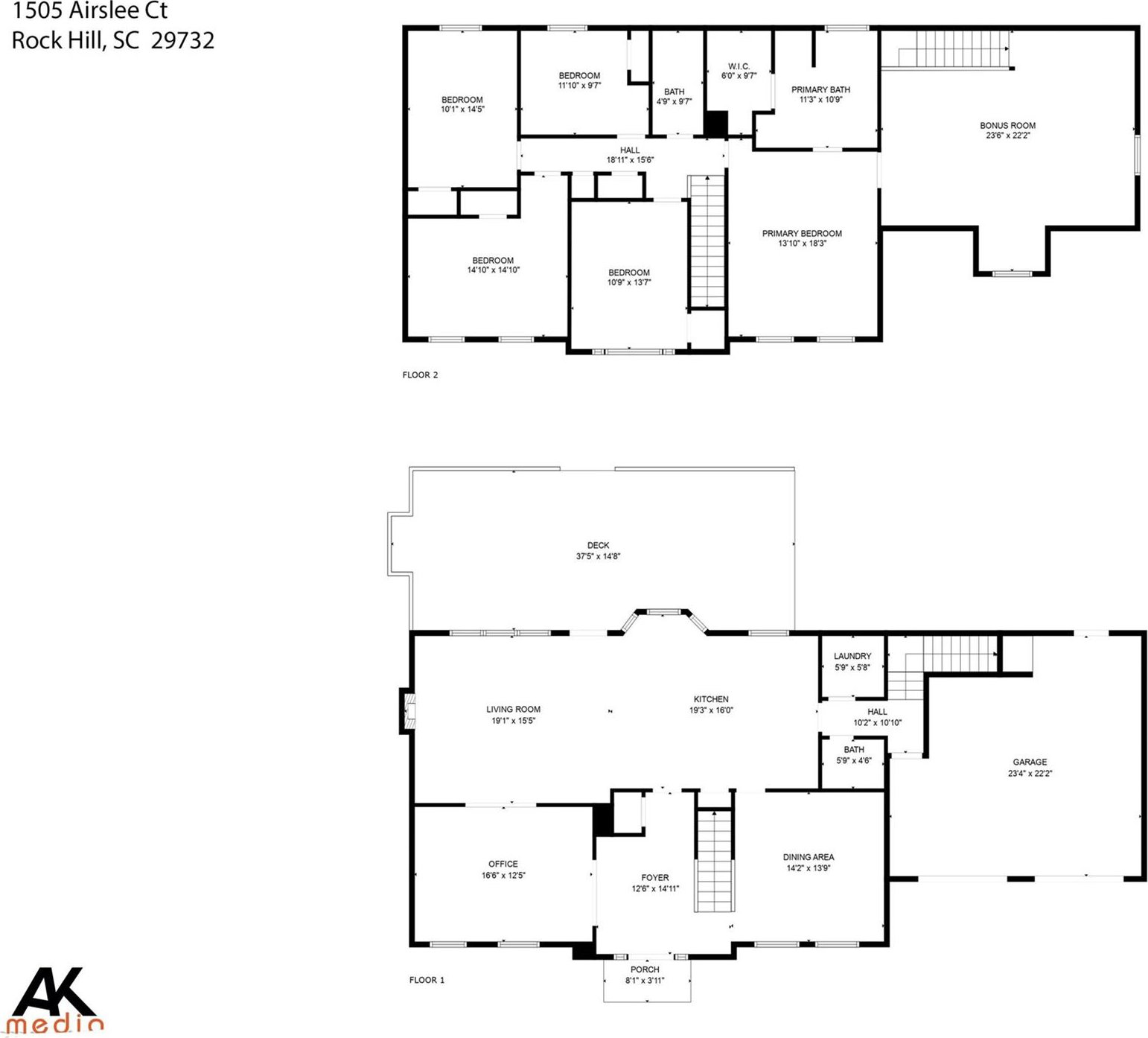1505 Airslee Court, Rock Hill, SC 29732
- $550,000
- 5
- BD
- 3
- BA
- 3,223
- SqFt
Listing courtesy of Carolina Homes Connection, LLC
- List Price
- $550,000
- MLS#
- 4131589
- Status
- ACTIVE
- Days on Market
- 25
- Property Type
- Residential
- Year Built
- 1999
- Bedrooms
- 5
- Bathrooms
- 3
- Full Baths
- 2
- Half Baths
- 1
- Lot Size
- 16,117
- Lot Size Area
- 0.37
- Living Area
- 3,223
- Sq Ft Total
- 3223
- County
- York
- Subdivision
- Gracewood
- Special Conditions
- None
Property Description
Step into this stunning residence nestled in a serene cul-de-sac setting! Perfect for hosting gatherings, the expansive layout features a generously-sized kitchen with an impressive island, seamlessly transitioning into the welcoming family room. Additionally, the main floor offers ample space for formal dining and a dedicated office area. Upstairs, indulge in the rarity of FIVE spacious bedrooms alongside a remarkable bonus room too! The luxuriously renovated full bathroom adds a great touch of sophistication. Retreat to the oversized primary suite, complete with a gorgeous tiled bathroom and huge walk in closet. Outside, your own private retreat awaits in the vast, fully fenced backyard, featuring a deck, sprawling flat lawn, charming fire pit, and convenient storage shed. Enjoy the proximity to grocery stores, retail outlets, major thoroughfares, and hospitals, ensuring effortless day-to-day living.
Additional Information
- Community Features
- None
- Fireplace
- Yes
- Interior Features
- Attic Stairs Pulldown, Entrance Foyer, Kitchen Island, Open Floorplan, Pantry, Split Bedroom, Tray Ceiling(s), Walk-In Closet(s)
- Floor Coverings
- Tile, Vinyl, Wood
- Equipment
- Dishwasher, Disposal, Double Oven, Dryer, Electric Cooktop, Electric Oven, Freezer, Gas Water Heater, Microwave, Tankless Water Heater, Wall Oven, Washer, Washer/Dryer
- Foundation
- Slab
- Main Level Rooms
- Bathroom-Half
- Laundry Location
- Electric Dryer Hookup, Inside, Laundry Room, Main Level
- Heating
- Forced Air, Hot Water, Natural Gas
- Water
- City
- Sewer
- Public Sewer
- Exterior Features
- Fire Pit
- Exterior Construction
- Brick Partial, Vinyl
- Roof
- Shingle
- Parking
- Driveway, Attached Garage, Garage Door Opener, Keypad Entry
- Driveway
- Concrete, Paved
- Lot Description
- Cleared, Cul-De-Sac, Level, Private, Wooded
- Elementary School
- Ebinport
- Middle School
- Sullivan
- High School
- Rock Hill
- Zoning
- PUD
- Total Property HLA
- 3223
Mortgage Calculator
 “ Based on information submitted to the MLS GRID as of . All data is obtained from various sources and may not have been verified by broker or MLS GRID. Supplied Open House Information is subject to change without notice. All information should be independently reviewed and verified for accuracy. Some IDX listings have been excluded from this website. Properties may or may not be listed by the office/agent presenting the information © 2024 Canopy MLS as distributed by MLS GRID”
“ Based on information submitted to the MLS GRID as of . All data is obtained from various sources and may not have been verified by broker or MLS GRID. Supplied Open House Information is subject to change without notice. All information should be independently reviewed and verified for accuracy. Some IDX listings have been excluded from this website. Properties may or may not be listed by the office/agent presenting the information © 2024 Canopy MLS as distributed by MLS GRID”

Last Updated:
