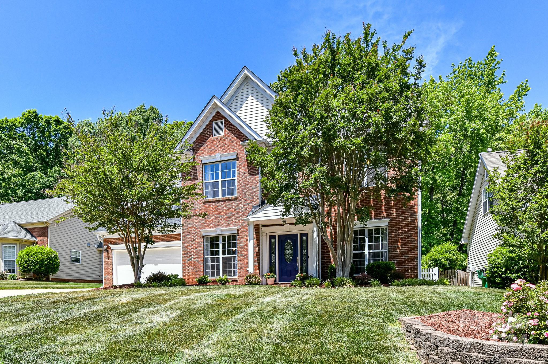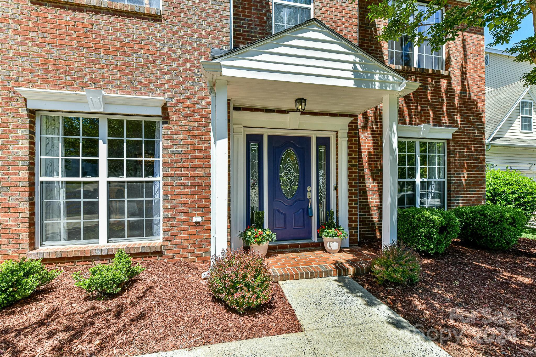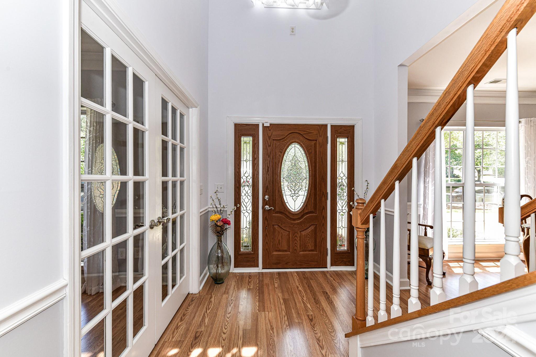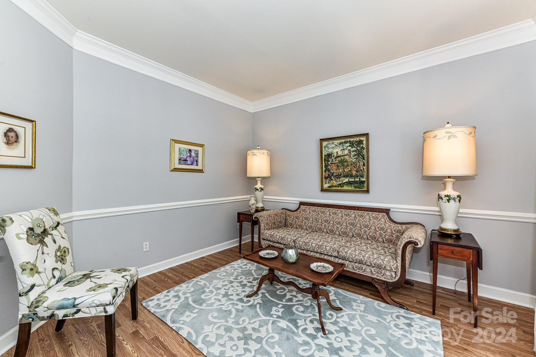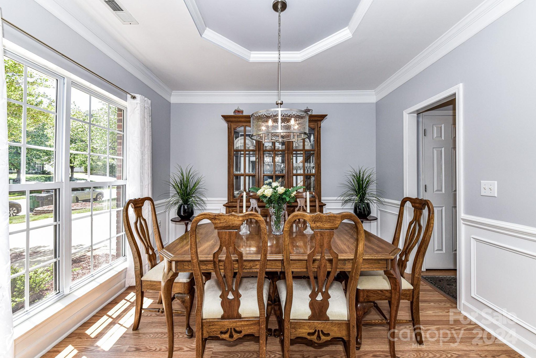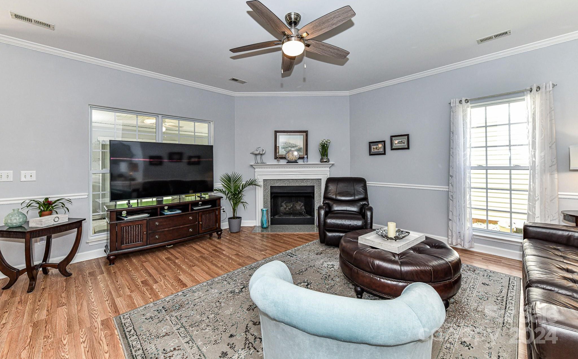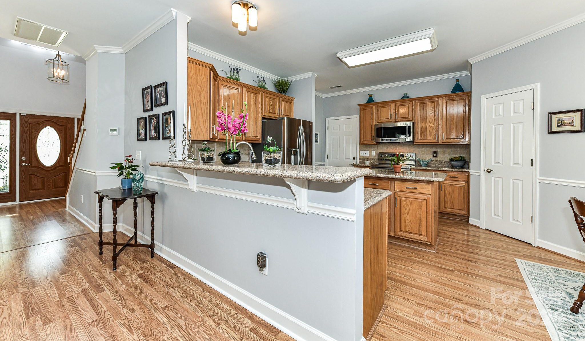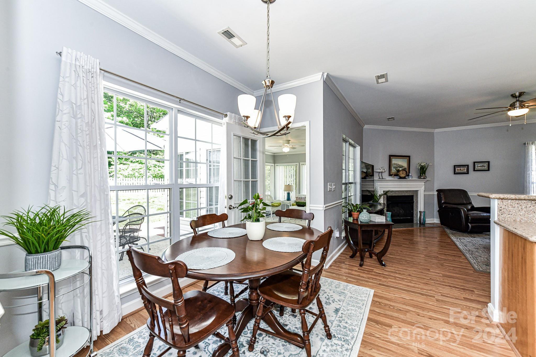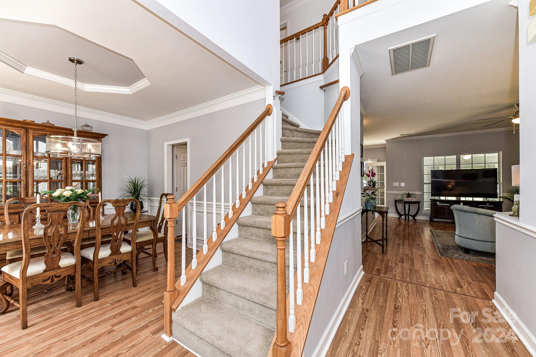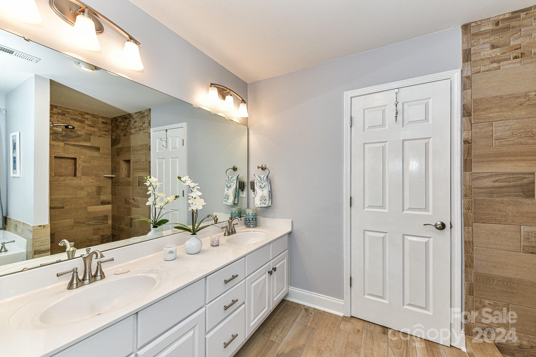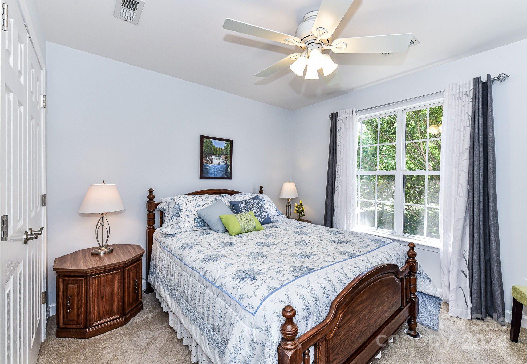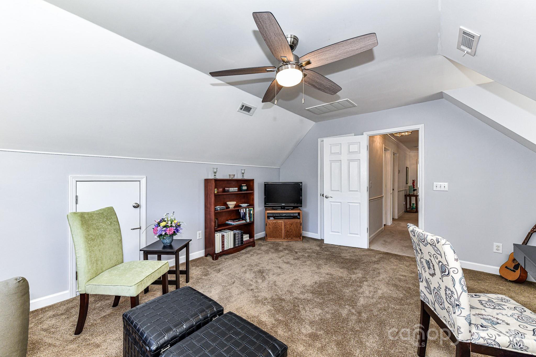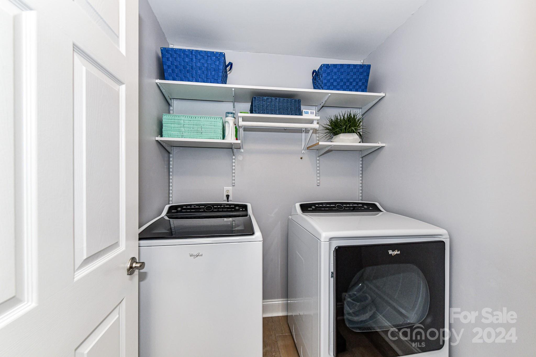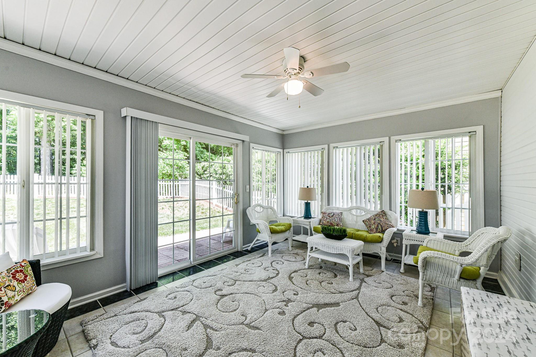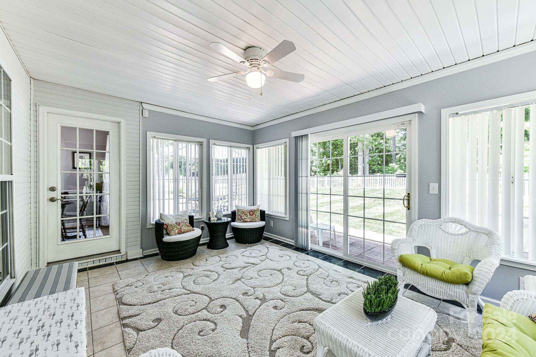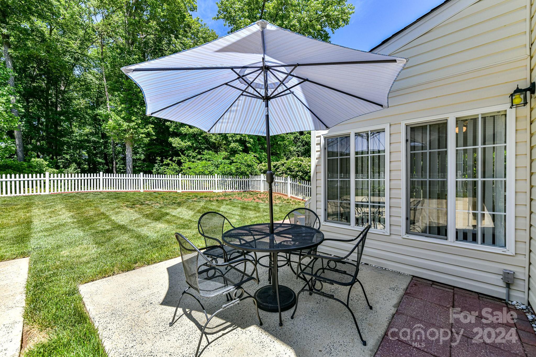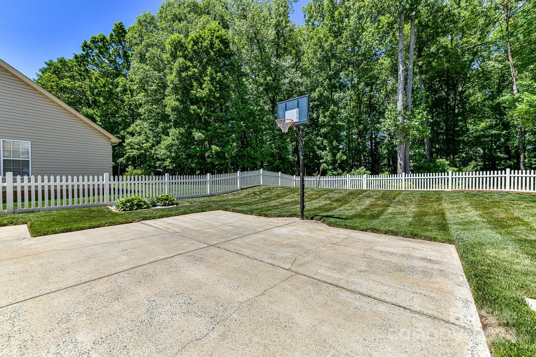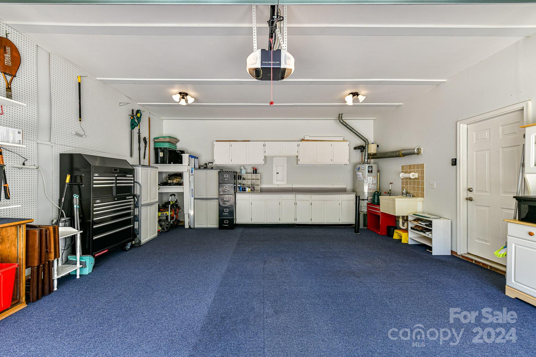13114 Asheford Woods Lane, Charlotte, NC 28278
- $475,000
- 4
- BD
- 3
- BA
- 2,335
- SqFt
Listing courtesy of Keller Williams Lake Norman
- List Price
- $475,000
- MLS#
- 4131600
- Status
- ACTIVE UNDER CONTRACT
- Days on Market
- 17
- Property Type
- Residential
- Year Built
- 1997
- Bedrooms
- 4
- Bathrooms
- 3
- Full Baths
- 2
- Half Baths
- 1
- Lot Size
- 10,672
- Lot Size Area
- 0.245
- Living Area
- 2,335
- Sq Ft Total
- 2335
- County
- Mecklenburg
- Subdivision
- Asheford Woods
- Special Conditions
- None
Property Description
Beautiful 4 bedroom/2.5 bath home in the thriving Steele Creek area of Charlotte. Just moments from Atrium Hospital, schools & shopping. Asheford Woods is a small neighborhood w/ no cut through traffic on a cul-de-sac street. This home has been lovingly cared for & meticulously maintained by original owner. Large sunroom overlooks pretty, fenced backyard. New upstairs AC 2021. Appliances replaced 2019. New garage door 2023. Gutter guards 2024. Sunroom does not count towards heated square footage but basically gives just under 200 square feet of additional space. Large 2 car garage w/ much storage. Fenced, level rear yard with a large basketball court & nice patio off the sunroom. Gorgeous yard w/ mature trees, varied plantings & well-established grass in front & rear. The rear lot line runs an additional 30' from the fence. Beautiful hardwoods in that area. Truly immaculate inside & outside. Don't miss this one!
Additional Information
- Hoa Fee
- $150
- Hoa Fee Paid
- Annually
- Community Features
- Playground
- Fireplace
- Yes
- Interior Features
- Attic Stairs Pulldown, Breakfast Bar, Built-in Features, Cable Prewire, Entrance Foyer, Garden Tub, Kitchen Island, Open Floorplan
- Floor Coverings
- Carpet, Laminate, Tile, Wood
- Equipment
- Dishwasher, Electric Cooktop, Electric Oven, Microwave
- Foundation
- Slab
- Main Level Rooms
- Bathroom-Half
- Laundry Location
- Inside, Laundry Room, Upper Level, Washer Hookup
- Heating
- Forced Air, Natural Gas
- Water
- City
- Sewer
- Public Sewer
- Exterior Construction
- Brick Partial, Vinyl
- Roof
- Composition
- Parking
- Driveway, Attached Garage, Garage Faces Front, On Street
- Driveway
- Concrete, Paved
- Lot Description
- Level, Open Lot, Sloped, Wooded
- Elementary School
- River Gate
- Middle School
- Southwest
- High School
- Palisades
- Total Property HLA
- 2335
Mortgage Calculator
 “ Based on information submitted to the MLS GRID as of . All data is obtained from various sources and may not have been verified by broker or MLS GRID. Supplied Open House Information is subject to change without notice. All information should be independently reviewed and verified for accuracy. Some IDX listings have been excluded from this website. Properties may or may not be listed by the office/agent presenting the information © 2024 Canopy MLS as distributed by MLS GRID”
“ Based on information submitted to the MLS GRID as of . All data is obtained from various sources and may not have been verified by broker or MLS GRID. Supplied Open House Information is subject to change without notice. All information should be independently reviewed and verified for accuracy. Some IDX listings have been excluded from this website. Properties may or may not be listed by the office/agent presenting the information © 2024 Canopy MLS as distributed by MLS GRID”

Last Updated:
