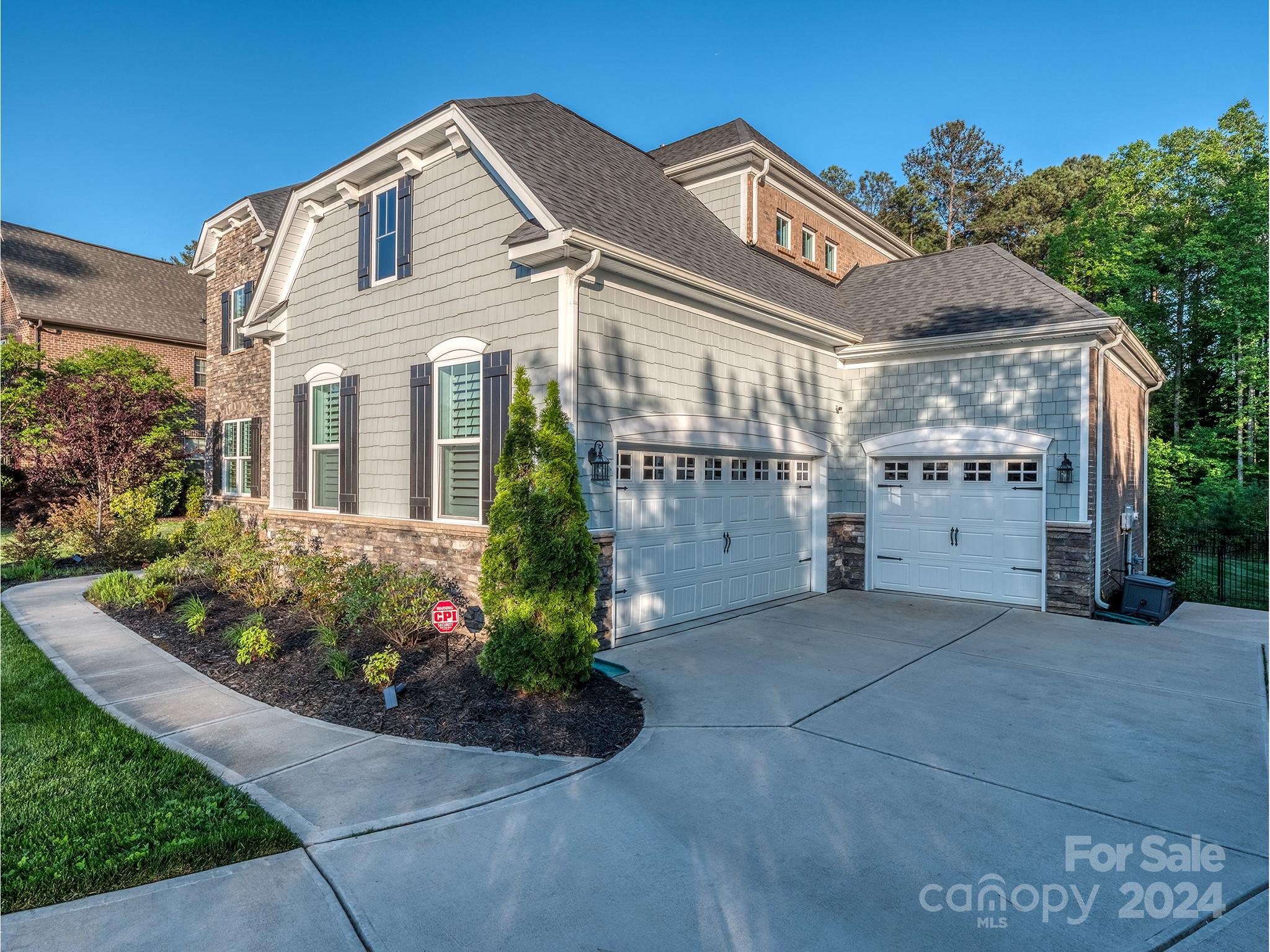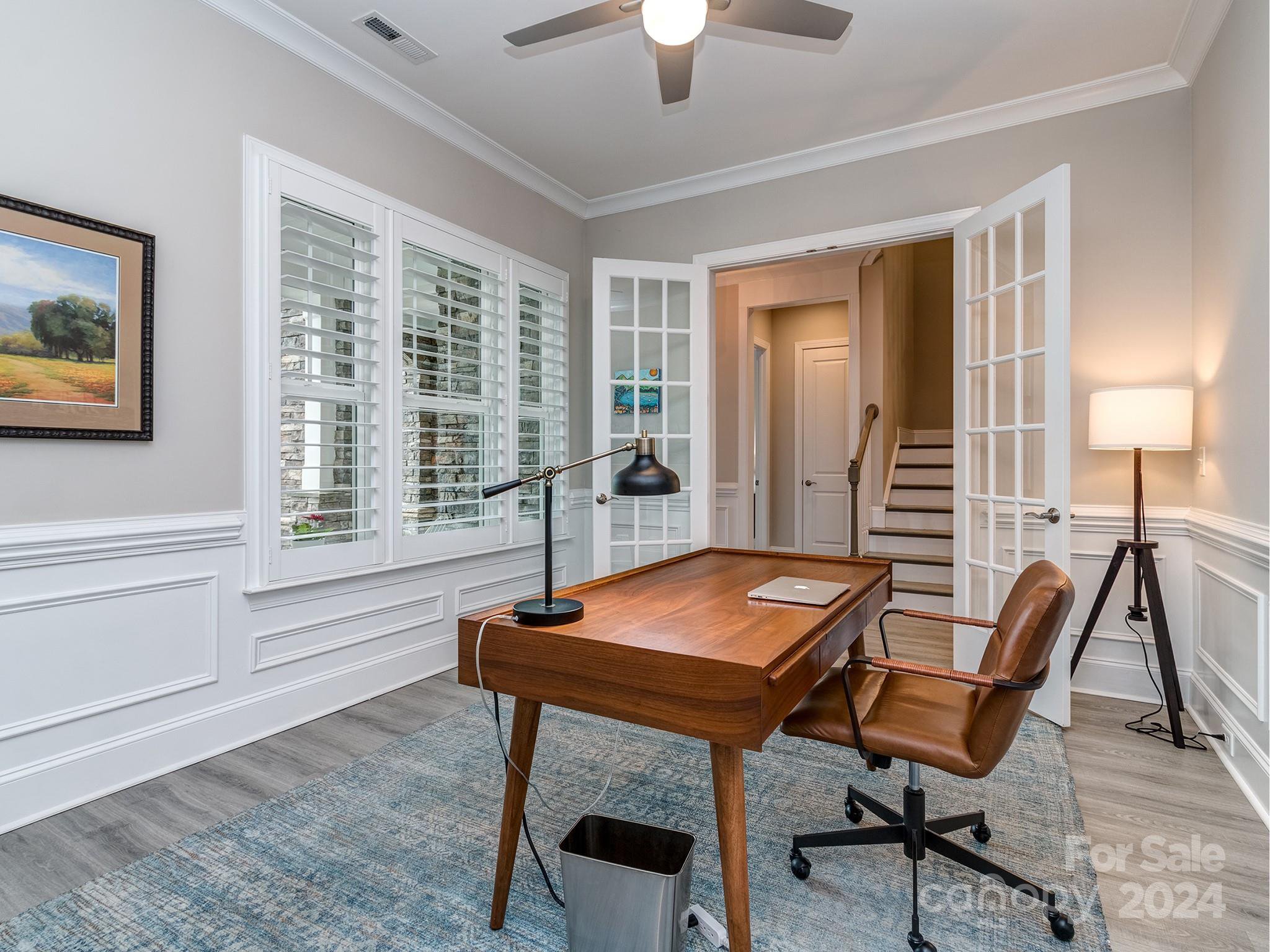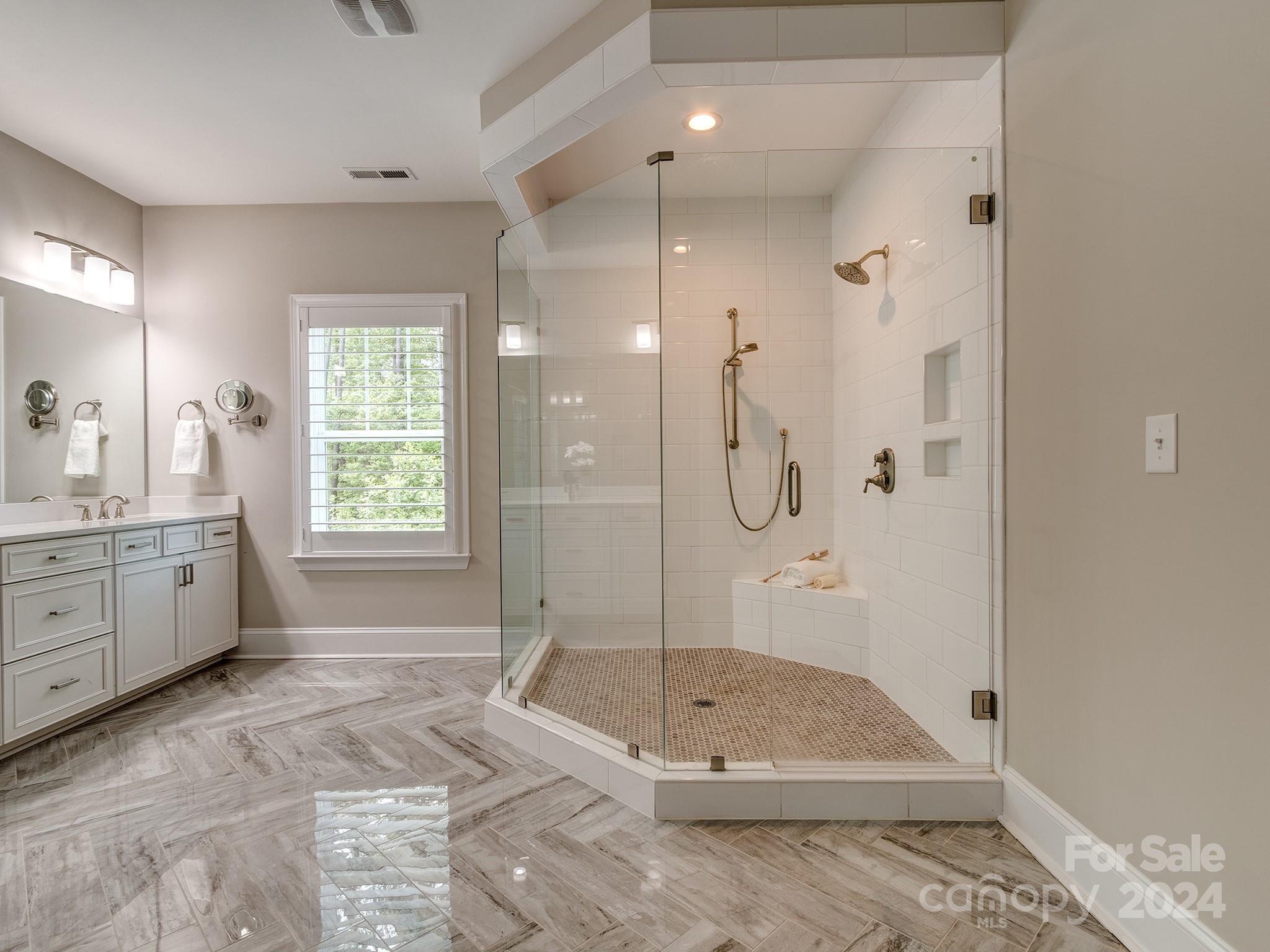229 Eden Hollow Lane, Weddington, NC 28104
- $1,475,000
- 4
- BD
- 4
- BA
- 4,166
- SqFt
Listing courtesy of Coldwell Banker Realty
- List Price
- $1,475,000
- MLS#
- 4131618
- Status
- ACTIVE
- Days on Market
- 12
- Property Type
- Residential
- Year Built
- 2020
- Bedrooms
- 4
- Bathrooms
- 4
- Full Baths
- 3
- Half Baths
- 1
- Lot Size
- 16,552
- Lot Size Area
- 0.38
- Living Area
- 4,166
- Sq Ft Total
- 4166
- County
- Union
- Subdivision
- The Falls at Weddington
- Special Conditions
- None
- Dom
- Yes
Property Description
This immaculate home, constructed in 2020, exudes a fresh, modern vibe with its pristine light-colored flooring, neutral paint and gleaming white kitchen. The main level combines elegance and practicality, offering a well-appointed kitchen, expansive island and ample counter space, a spacious office, open-concept family and dining areas, a sun room, drop zone, and a welcoming guest bedroom. Upstairs, you'll find the generously sized primary suite with ensuite bathroom, twin walk-in closets, a sizable bonus room, and two bedrooms connected by a Jack-and-Jill style bathroom. The screened-in porch off the dining room has a beautiful stone fireplace. The new deck (2022) is adorned with a pergola and privacy feature and leads down to a stunning backyard sanctuary where you can enjoy a pool, hot tub, cascading waterfall, tiled patio and built in grill. Backyard is completely private, surrounded by lush trees and greenspace. This home looks and feels brand new and ready for immediate move-in!
Additional Information
- Hoa Fee
- $1,630
- Hoa Fee Paid
- Annually
- Community Features
- Clubhouse, Fitness Center, Outdoor Pool, Picnic Area, Playground, Pond, Sidewalks, Street Lights, Walking Trails
- Fireplace
- Yes
- Interior Features
- Attic Stairs Pulldown, Built-in Features, Drop Zone, Kitchen Island, Open Floorplan, Pantry, Tray Ceiling(s)
- Floor Coverings
- Carpet, Hardwood
- Equipment
- Dishwasher, Disposal, Exhaust Fan, Exhaust Hood, Gas Cooktop, Gas Oven, Gas Water Heater, Microwave, Wall Oven
- Foundation
- Crawl Space
- Main Level Rooms
- Bedroom(s)
- Laundry Location
- Laundry Room, Upper Level
- Heating
- Forced Air
- Water
- City
- Sewer
- Public Sewer
- Exterior Features
- Hot Tub, Outdoor Kitchen, In Ground Pool
- Exterior Construction
- Brick Partial, Cedar Shake, Stone Veneer
- Roof
- Shingle
- Parking
- Attached Garage, Garage Faces Side
- Driveway
- Concrete, Paved
- Lot Description
- Level, Private, Wooded
- Elementary School
- Antioch
- Middle School
- Weddington
- High School
- Weddington
- Zoning
- AM5
- Total Property HLA
- 4166
Mortgage Calculator
 “ Based on information submitted to the MLS GRID as of . All data is obtained from various sources and may not have been verified by broker or MLS GRID. Supplied Open House Information is subject to change without notice. All information should be independently reviewed and verified for accuracy. Some IDX listings have been excluded from this website. Properties may or may not be listed by the office/agent presenting the information © 2024 Canopy MLS as distributed by MLS GRID”
“ Based on information submitted to the MLS GRID as of . All data is obtained from various sources and may not have been verified by broker or MLS GRID. Supplied Open House Information is subject to change without notice. All information should be independently reviewed and verified for accuracy. Some IDX listings have been excluded from this website. Properties may or may not be listed by the office/agent presenting the information © 2024 Canopy MLS as distributed by MLS GRID”

Last Updated:


































