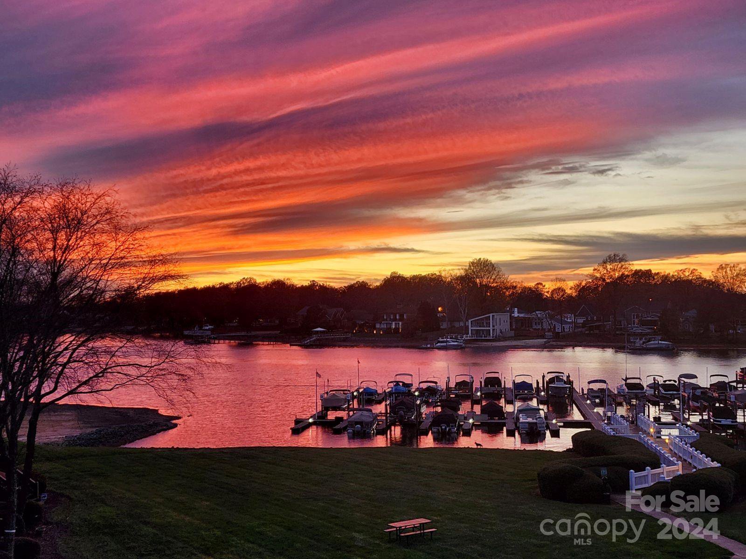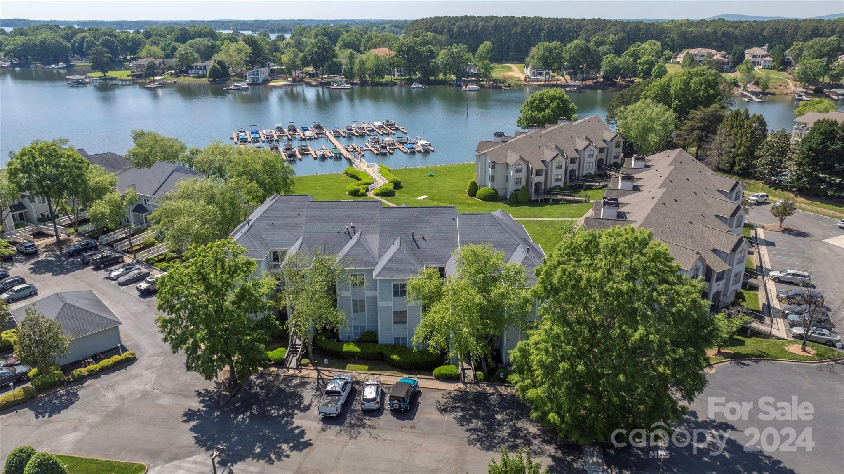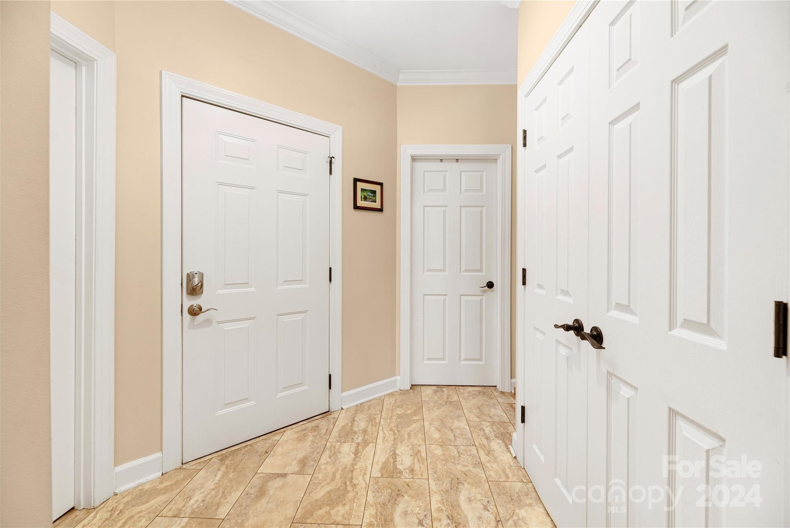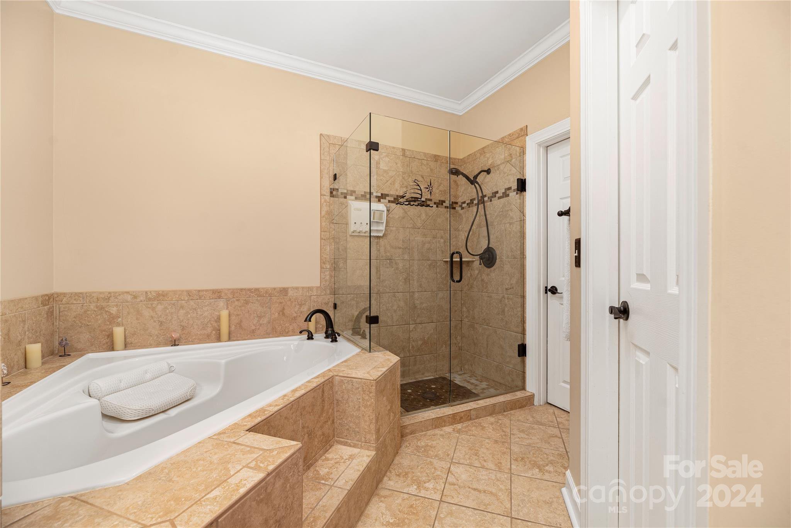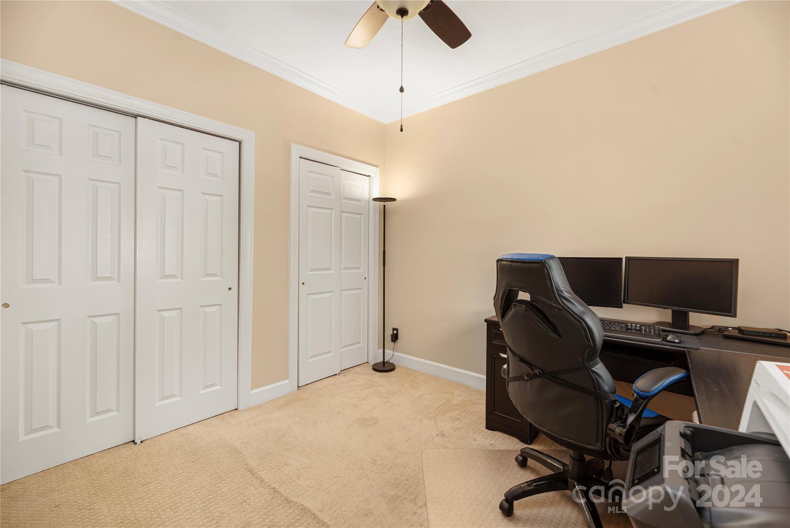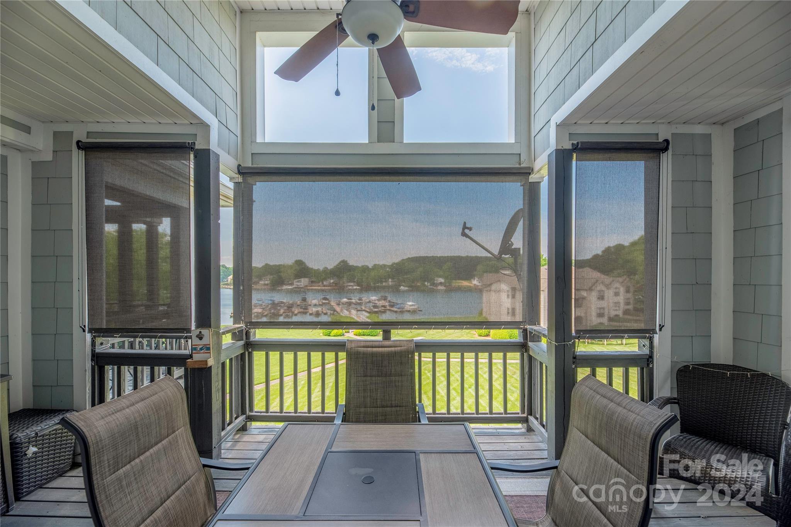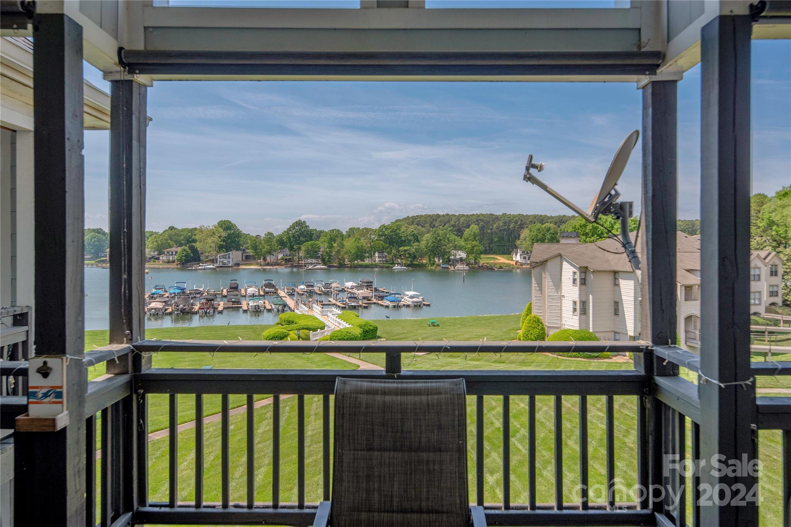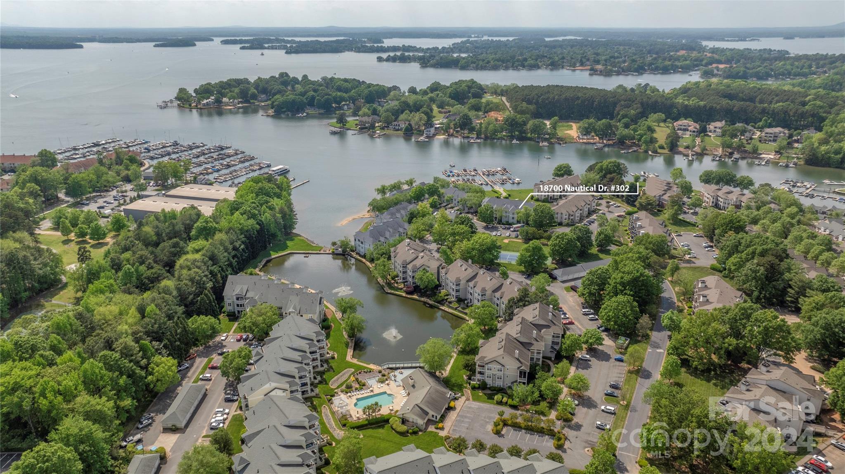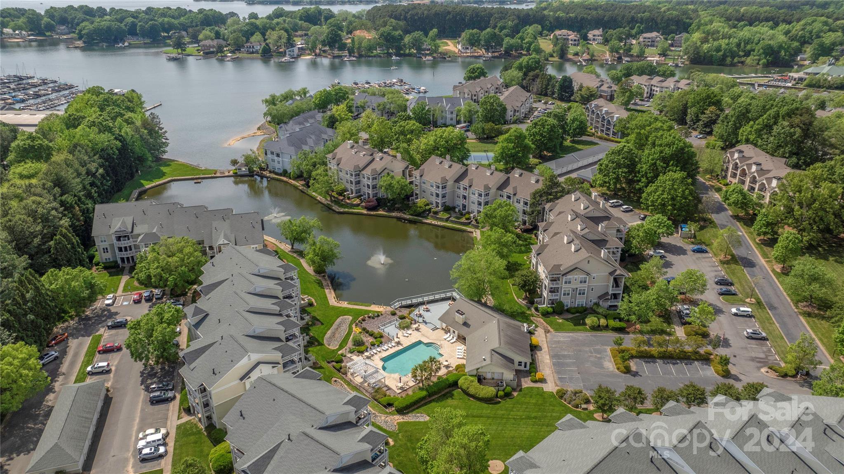18700 Nautical Drive Unit #302, Cornelius, NC 28031
- $675,000
- 3
- BD
- 2
- BA
- 1,328
- SqFt
Listing courtesy of Ivester Jackson Properties
- List Price
- $675,000
- MLS#
- 4131627
- Status
- ACTIVE
- Days on Market
- 12
- Property Type
- Residential
- Architectural Style
- Transitional
- Year Built
- 1991
- Bedrooms
- 3
- Bathrooms
- 2
- Full Baths
- 2
- Living Area
- 1,328
- Sq Ft Total
- 1328
- County
- Mecklenburg
- Subdivision
- Admirals Quarters
- Building Name
- Commodores Landing
- Special Conditions
- None
- Waterfront
- Yes
- Waterfront Features
- Boat Ramp Community, Paddlesport Launch Site, Paddlesport Launch Site - Community
Property Description
Welcome to the Lake! Spectacular upgraded move-in ready 3rd-floor waterfront unit w/ incredible views/sunsets. Great Location w/ tons of updates. New luxury vinyl plank flooring, granite counters, breakfast bar, SS appl. tile backsplash. The open-concept plan lives big & is perfect for entertaining. The great room has vaulted ceilings, a gas fireplace, 2 large slider glass doors making the condo light and airy. The XL Balcony with ceiling fan has custom shades for more entertaining space and to enjoy your amazing lake views. The primary bedroom has an ensuite that is fully updated w/ a large walk-in closet. New H2O heater, 2-year-old HVAC, tinted windows, & custom blinds If you are looking for that active lifestyle, this is it. Boating, kayaking, swimming, tennis, walk to Birkdale Village, Jetton Park, Port City Club and much more. Great amenities include a day dock, pool, fitness center, clubhouse, & tennis. This unit comes w/ 2 kayaks and kayak storage paid through the end of 2024.
Additional Information
- Hoa Fee
- $400
- Hoa Fee Paid
- Monthly
- Community Features
- Clubhouse, Lake Access, Outdoor Pool, Picnic Area, Playground, Pond, Sidewalks, Street Lights, Tennis Court(s)
- Fireplace
- Yes
- Interior Features
- Breakfast Bar, Built-in Features, Cable Prewire, Cathedral Ceiling(s), Entrance Foyer, Garden Tub, Open Floorplan, Pantry, Split Bedroom, Storage, Walk-In Closet(s)
- Floor Coverings
- Carpet, Tile, Vinyl
- Equipment
- Convection Oven, Dishwasher, Disposal, Dryer, Electric Cooktop, Electric Range, Electric Water Heater, Microwave, Plumbed For Ice Maker, Refrigerator, Washer, Washer/Dryer
- Foundation
- Slab
- Main Level Rooms
- Family Room
- Laundry Location
- Laundry Closet, Main Level
- Heating
- Electric, Forced Air, Heat Pump
- Water
- City
- Sewer
- Public Sewer
- Exterior Features
- Lawn Maintenance, Tennis Court(s)
- Exterior Construction
- Hardboard Siding
- Roof
- Shingle
- Parking
- Parking Lot
- Driveway
- Asphalt, Paved
- Lot Description
- Views, Waterfront
- Elementary School
- Unspecified
- Middle School
- Unspecified
- High School
- William Amos Hough
- Zoning
- NR
- Total Property HLA
- 1328
Mortgage Calculator
 “ Based on information submitted to the MLS GRID as of . All data is obtained from various sources and may not have been verified by broker or MLS GRID. Supplied Open House Information is subject to change without notice. All information should be independently reviewed and verified for accuracy. Some IDX listings have been excluded from this website. Properties may or may not be listed by the office/agent presenting the information © 2024 Canopy MLS as distributed by MLS GRID”
“ Based on information submitted to the MLS GRID as of . All data is obtained from various sources and may not have been verified by broker or MLS GRID. Supplied Open House Information is subject to change without notice. All information should be independently reviewed and verified for accuracy. Some IDX listings have been excluded from this website. Properties may or may not be listed by the office/agent presenting the information © 2024 Canopy MLS as distributed by MLS GRID”

Last Updated:
