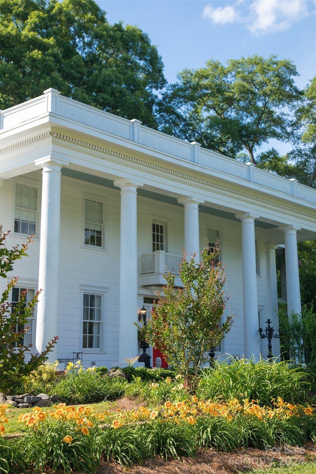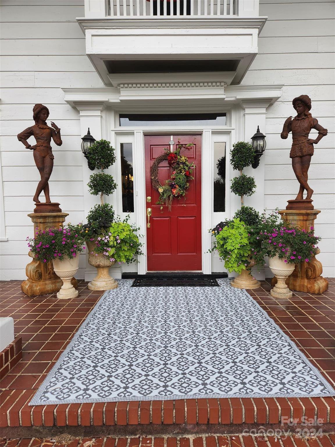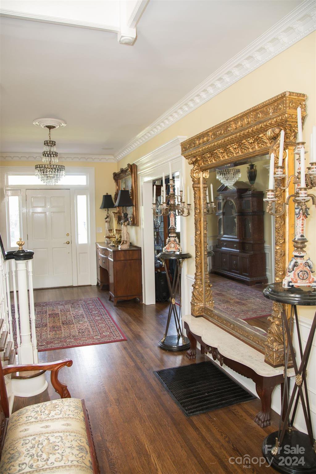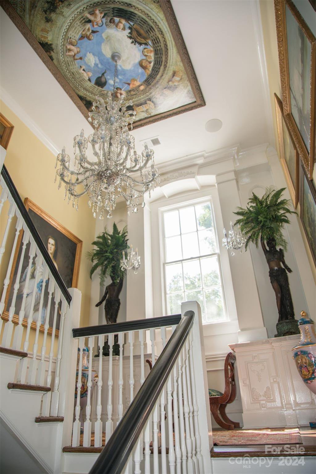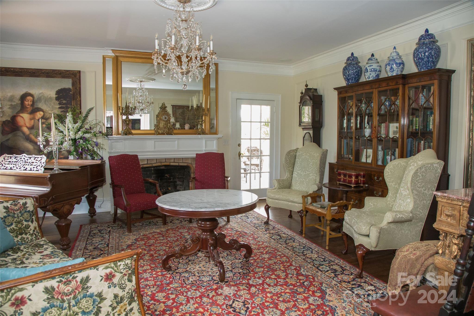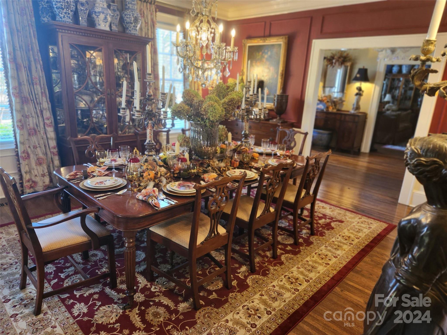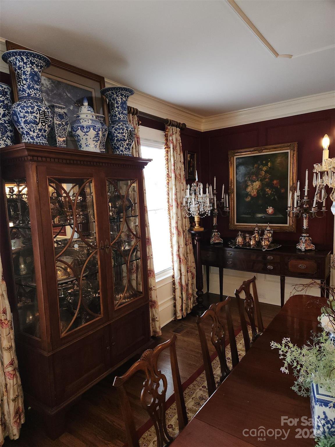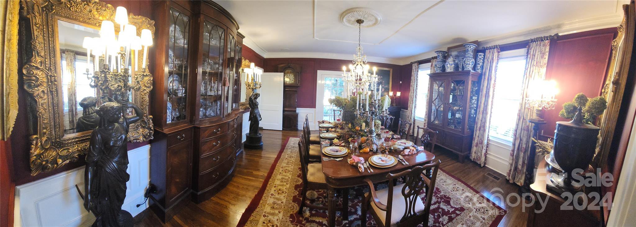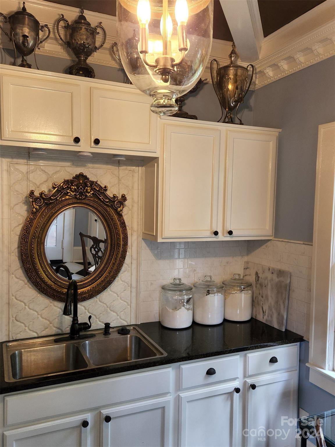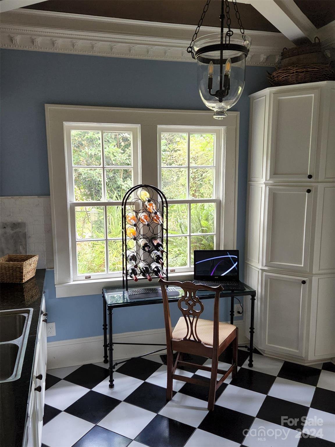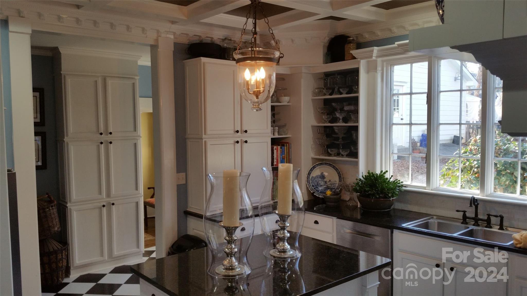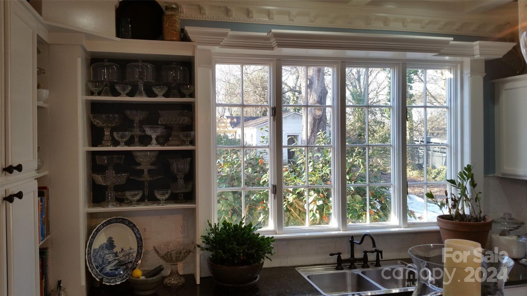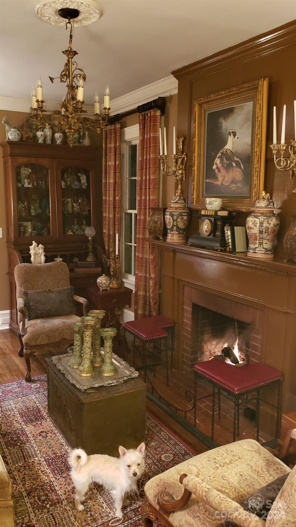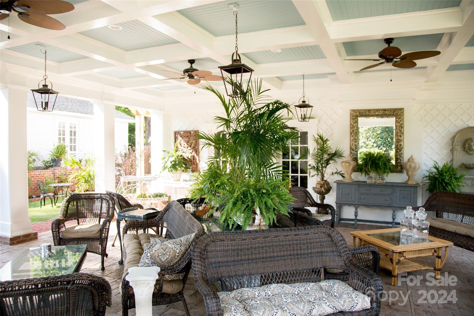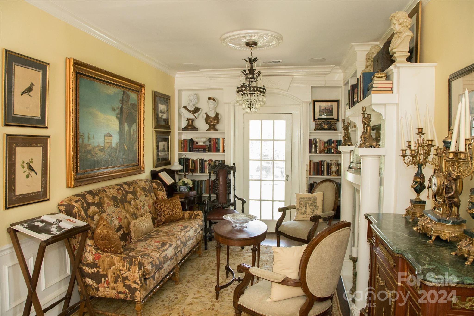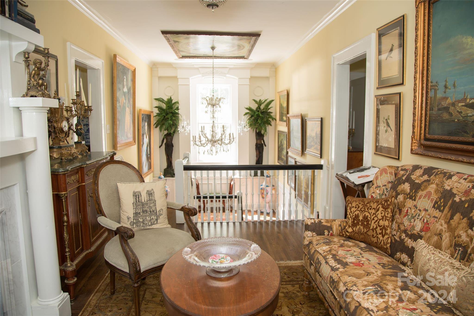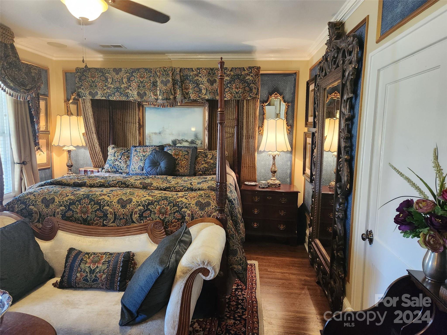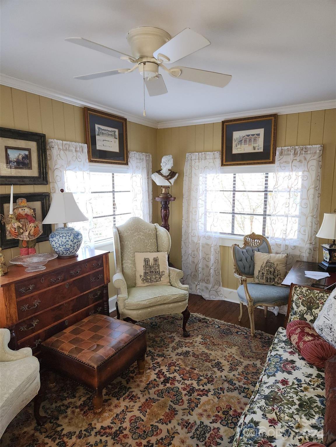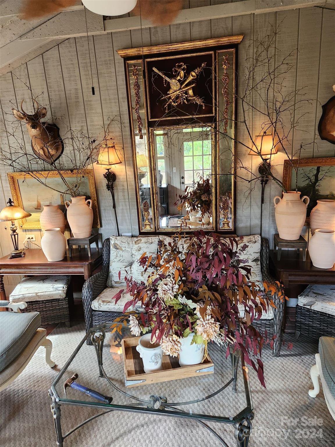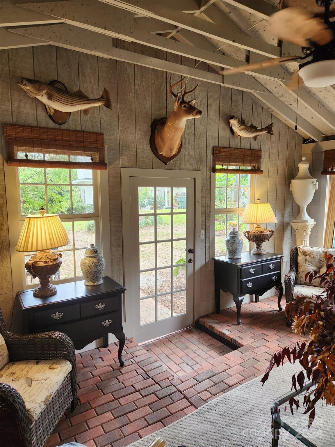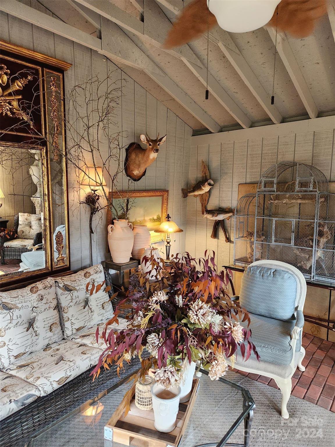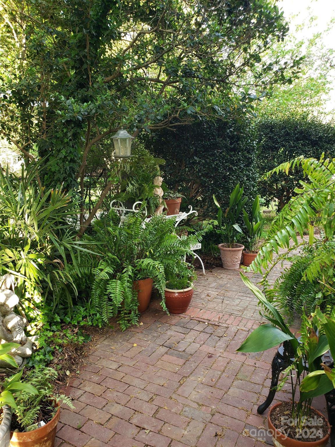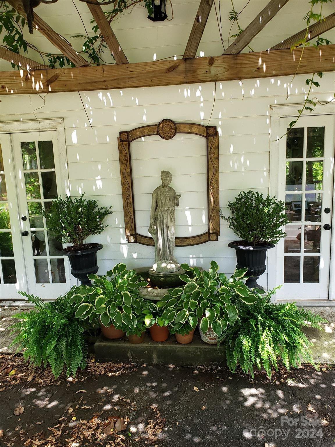1313 S York Road, Gastonia, NC 28052
- $995,000
- 4
- BD
- 3
- BA
- 4,200
- SqFt
Listing courtesy of Select Premium Properties Inc
- List Price
- $995,000
- MLS#
- 4131660
- Status
- ACTIVE
- Days on Market
- 22
- Property Type
- Residential
- Architectural Style
- Georgian
- Year Built
- 1925
- Bedrooms
- 4
- Bathrooms
- 3
- Full Baths
- 2
- Half Baths
- 1
- Lot Size
- 69,260
- Lot Size Area
- 1.5899999999999999
- Living Area
- 4,200
- Sq Ft Total
- 4200
- County
- Gaston
- Subdivision
- Brookwood
- Special Conditions
- None
Property Description
Rankin-Mercer House, a beautiful Historic Home located within the Brookwood Historic District, is situated on over 1.6 acres of landscaped gardens and green space. The home underwent an extensive restoration in 2015, with completely new electrical, plumbing, HVAC and updated finishes appropriate to the style of the home. The gourmet kitchen has all the finest luxuries one would expect in this home! During the restoration, a custom designed 900 sq. ft. Veranda was added. This is the perfect location for outdoor entertainment. A custom-built detached bar is perfect for family and guest entertainment. Part of the original washhouse has been converted into a summer house or can become a beautiful home office or art studio. The property was legally rezoned in 2014 as Transitional Mixed Use (TMU). This rezoning granted unique commercial uses such as: Dwelling (Single Family), Bed & Breakfast, Garden Event Facility, Park & Assembly Hall, Library, Museum, Food Catering, and Restaurant.
Additional Information
- Community Features
- Sidewalks
- Interior Features
- Attic Other, Attic Stairs Fixed, Attic Walk In, Built-in Features, Cable Prewire, Entrance Foyer, Kitchen Island, Split Bedroom, Storage, Walk-In Closet(s)
- Floor Coverings
- Tile, Wood
- Equipment
- Dishwasher, Disposal, Dryer, ENERGY STAR Qualified Washer, ENERGY STAR Qualified Dishwasher, ENERGY STAR Qualified Dryer, ENERGY STAR Qualified Light Fixtures, Exhaust Fan, Gas Cooktop, Gas Oven, Gas Range, Gas Water Heater, Indoor Grill, Oven, Refrigerator, Tankless Water Heater, Washer, Washer/Dryer, Wine Refrigerator
- Foundation
- Crawl Space, Pillar/Post/Pier, Other - See Remarks
- Main Level Rooms
- Bar/Entertainment
- Laundry Location
- Common Area, Electric Dryer Hookup, In Hall, Mud Room, Inside, Main Level, Washer Hookup
- Heating
- Central, Ductless, Electric, Forced Air, Heat Pump, Natural Gas
- Water
- City
- Sewer
- Public Sewer
- Exterior Features
- Lawn Maintenance, Storage, Other - See Remarks
- Exterior Construction
- Wood
- Roof
- Shingle, Flat, Rubber
- Parking
- Driveway
- Driveway
- Asphalt, Other
- Lot Description
- Corner Lot, Orchard(s), Green Area, Level, Private, Wooded, Other - See Remarks
- Elementary School
- Sherwood
- Middle School
- Chester
- High School
- Hunter Huss
- Total Property HLA
- 4200
Mortgage Calculator
 “ Based on information submitted to the MLS GRID as of . All data is obtained from various sources and may not have been verified by broker or MLS GRID. Supplied Open House Information is subject to change without notice. All information should be independently reviewed and verified for accuracy. Some IDX listings have been excluded from this website. Properties may or may not be listed by the office/agent presenting the information © 2024 Canopy MLS as distributed by MLS GRID”
“ Based on information submitted to the MLS GRID as of . All data is obtained from various sources and may not have been verified by broker or MLS GRID. Supplied Open House Information is subject to change without notice. All information should be independently reviewed and verified for accuracy. Some IDX listings have been excluded from this website. Properties may or may not be listed by the office/agent presenting the information © 2024 Canopy MLS as distributed by MLS GRID”

Last Updated:

