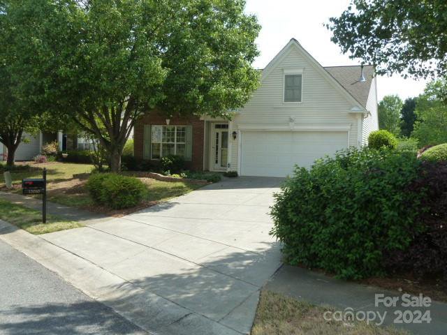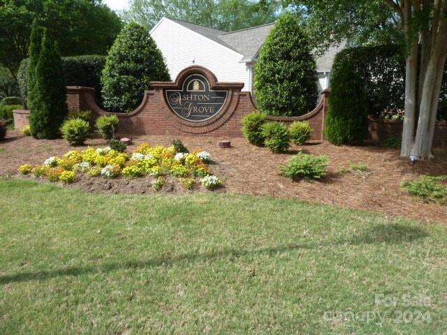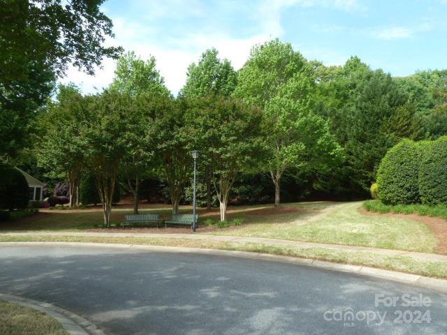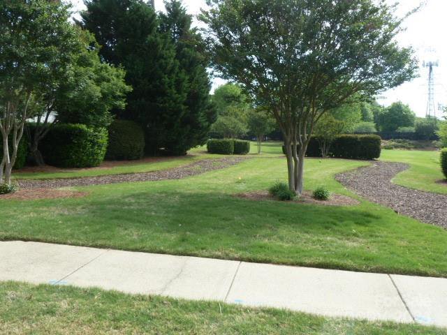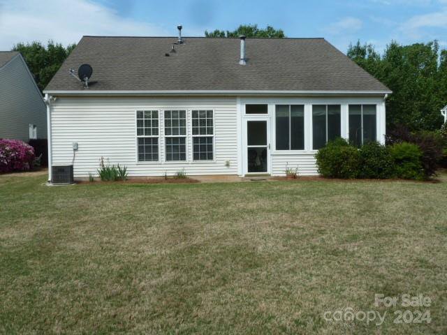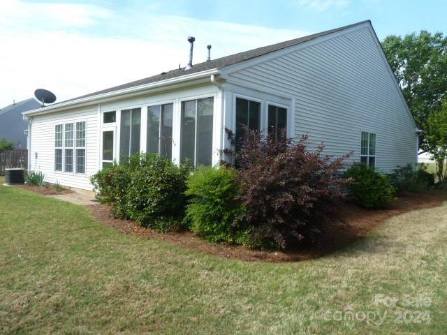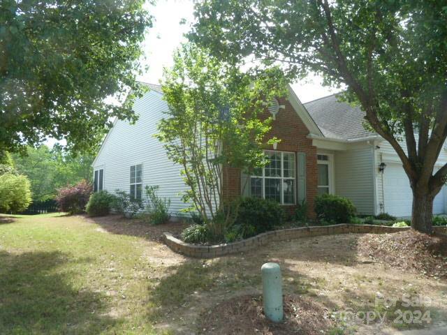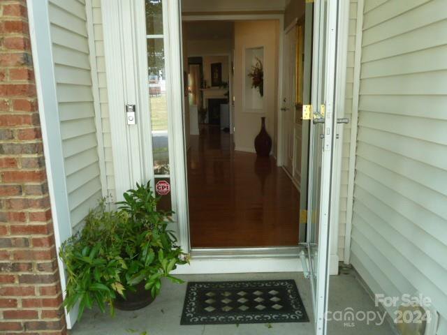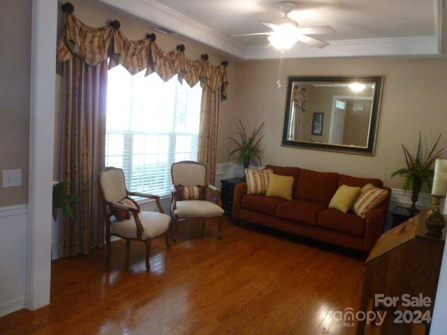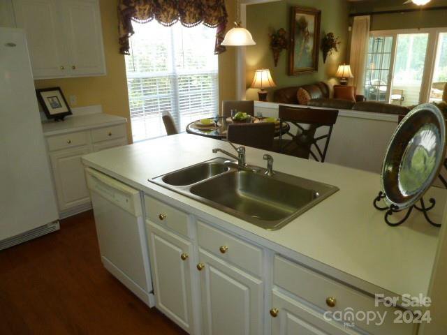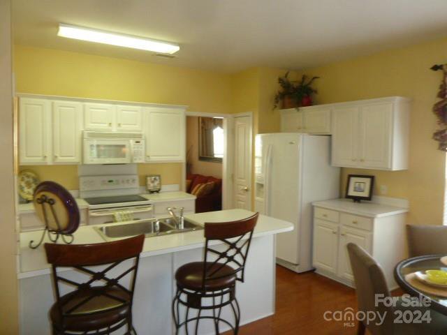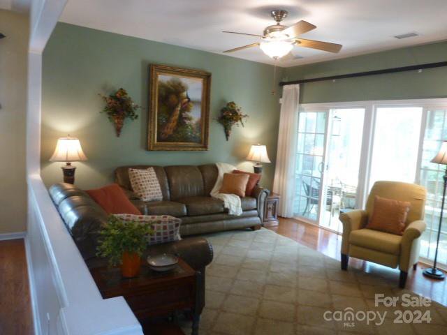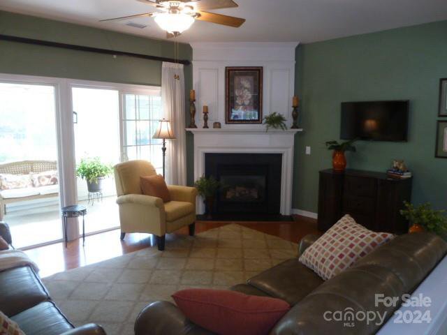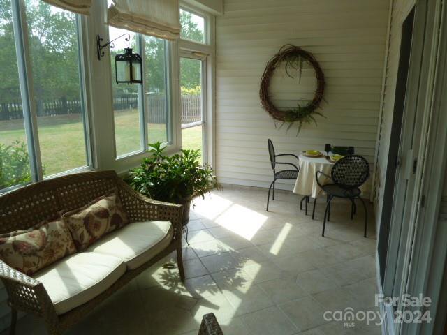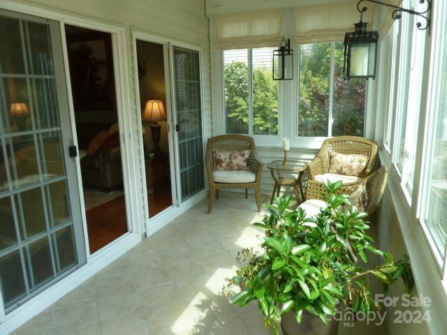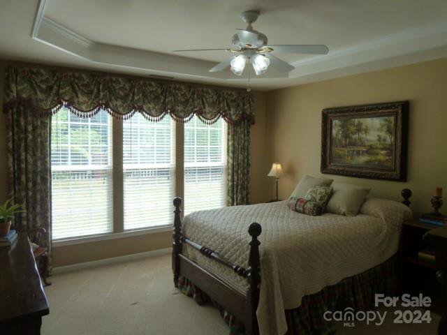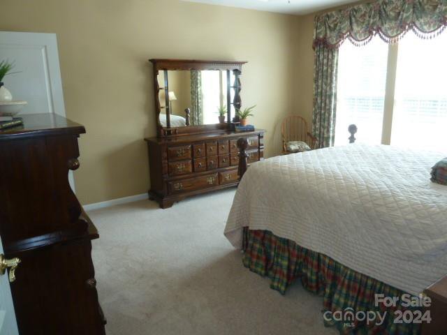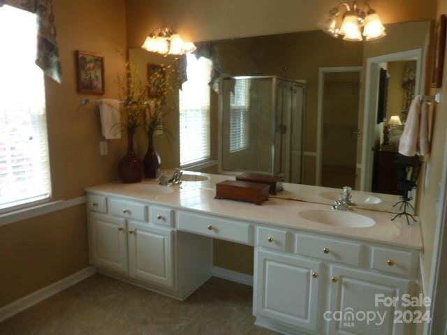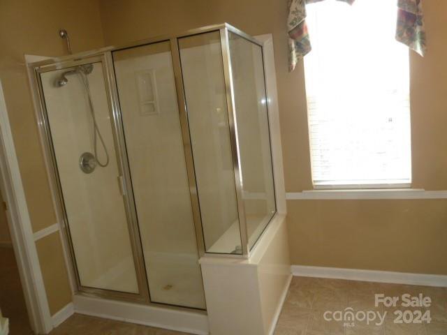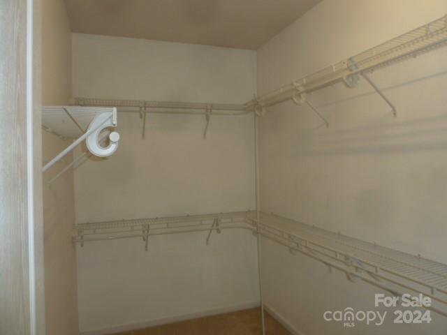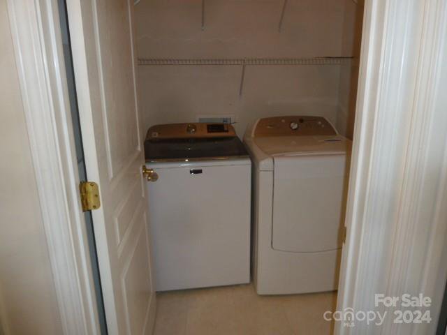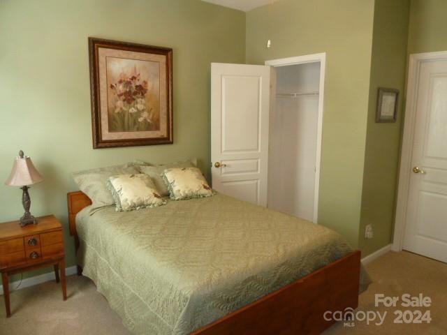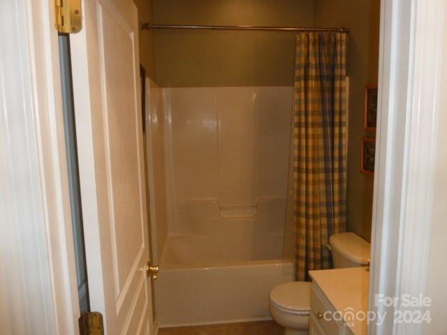12010 Summerberry Court, Charlotte, NC 28277
- $479,900
- 2
- BD
- 2
- BA
- 1,584
- SqFt
Listing courtesy of Charlotte Home Advisers
- List Price
- $479,900
- MLS#
- 4131668
- Status
- ACTIVE UNDER CONTRACT
- Days on Market
- 23
- Property Type
- Residential
- Architectural Style
- Transitional
- Distressed Property
- Yes
- Year Built
- 2003
- Bedrooms
- 2
- Bathrooms
- 2
- Full Baths
- 2
- Lot Size
- 8,276
- Lot Size Area
- 0.19
- Living Area
- 1,584
- Sq Ft Total
- 1584
- County
- Mecklenburg
- Subdivision
- Ashton Grove
- Special Conditions
- Estate
Property Description
Welcome to 12010 Summerberry Ct. located on a quiet cul-de-sac with sidewalks and streetlights. Entry, living room and hallway wainscoted and chair rail lead to large open kitchen, breakfast area, great room with gas log fireplace and wood floors. Custom drapes and window treatments remain along with wall mounted TV and Ring doorbell. One of the best parts is the sunny four-season sunroom looking out over large rear yard and maintained by the HOA landscape program. Located in walking distance to great shopping and restaurants, this sought after enclave of Ashton Grove offers a wonderful convenient lifestyle located near Blakeney, Stonecrest and Ballantyne. Home shows pride of ownership at all levels!
Additional Information
- Hoa Fee
- $310
- Hoa Fee Paid
- Quarterly
- Community Features
- Sidewalks, Street Lights
- Fireplace
- Yes
- Interior Features
- Attic Stairs Pulldown, Breakfast Bar, Cable Prewire, Entrance Foyer, Kitchen Island, Open Floorplan, Pantry, Tray Ceiling(s), Walk-In Closet(s)
- Floor Coverings
- Carpet, Hardwood, Tile, Vinyl
- Equipment
- Dishwasher, Disposal, Dryer, Electric Oven, Gas Water Heater, Microwave, Refrigerator, Washer/Dryer
- Foundation
- Slab
- Main Level Rooms
- Primary Bedroom
- Laundry Location
- Electric Dryer Hookup, Laundry Room, Main Level
- Heating
- Central, Forced Air, Natural Gas
- Water
- City
- Sewer
- Public Sewer
- Exterior Features
- Lawn Maintenance
- Exterior Construction
- Brick Partial, Vinyl
- Roof
- Shingle
- Parking
- Driveway, Attached Garage, Garage Door Opener, Garage Faces Front, Keypad Entry
- Driveway
- Concrete, Paved
- Lot Description
- Cul-De-Sac, Level
- Elementary School
- Unspecified
- Middle School
- Unspecified
- High School
- Unspecified
- Zoning
- MX1INNOV
- Builder Name
- Pulte
- Total Property HLA
- 1584
- Master on Main Level
- Yes
Mortgage Calculator
 “ Based on information submitted to the MLS GRID as of . All data is obtained from various sources and may not have been verified by broker or MLS GRID. Supplied Open House Information is subject to change without notice. All information should be independently reviewed and verified for accuracy. Some IDX listings have been excluded from this website. Properties may or may not be listed by the office/agent presenting the information © 2024 Canopy MLS as distributed by MLS GRID”
“ Based on information submitted to the MLS GRID as of . All data is obtained from various sources and may not have been verified by broker or MLS GRID. Supplied Open House Information is subject to change without notice. All information should be independently reviewed and verified for accuracy. Some IDX listings have been excluded from this website. Properties may or may not be listed by the office/agent presenting the information © 2024 Canopy MLS as distributed by MLS GRID”

Last Updated:
