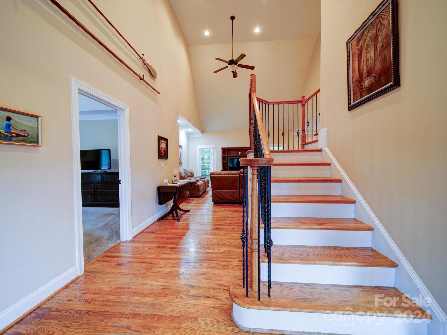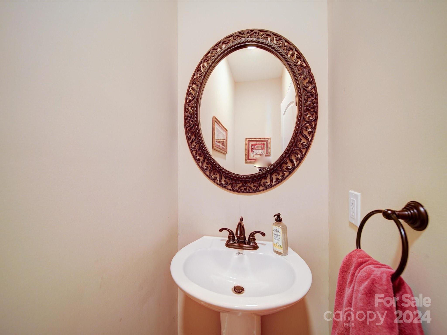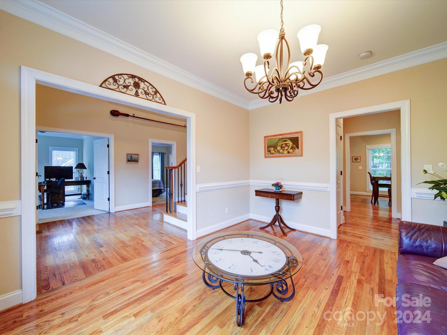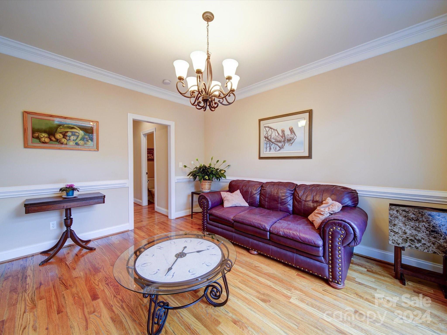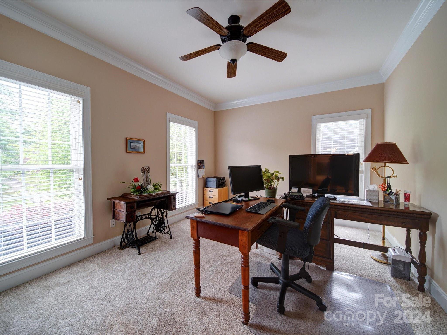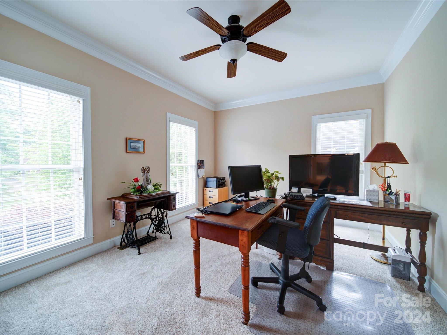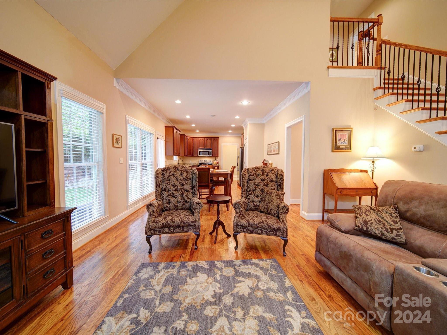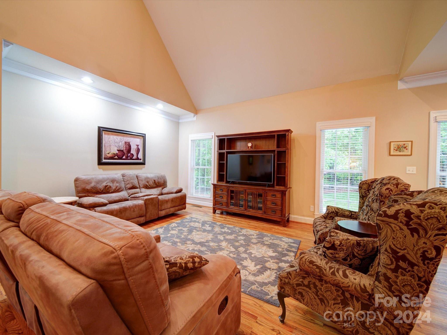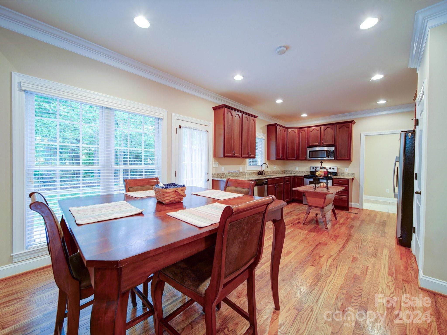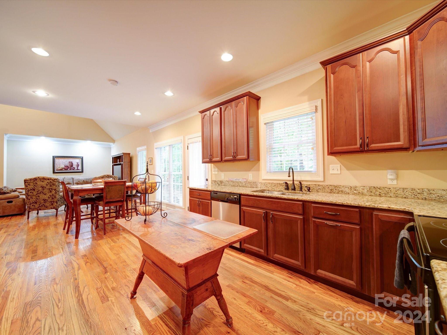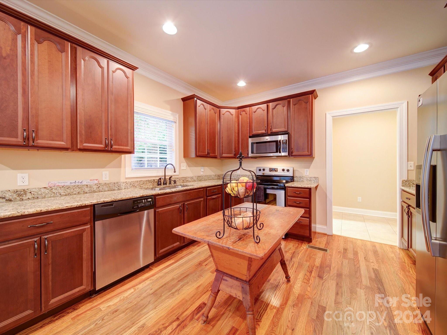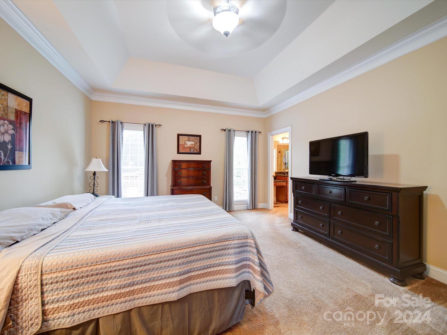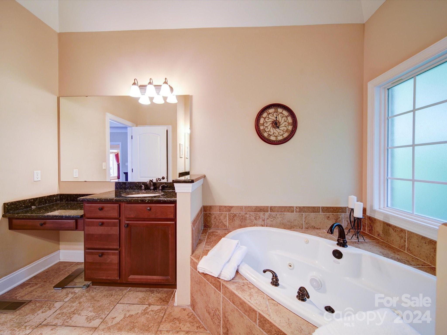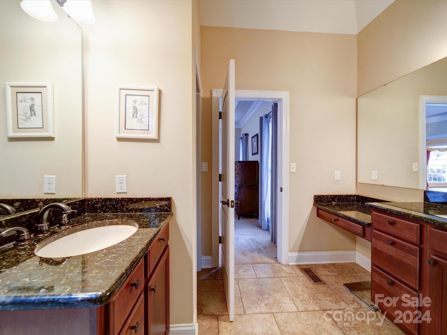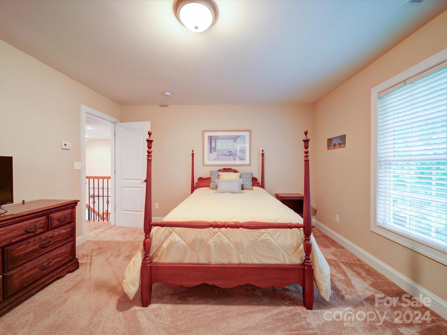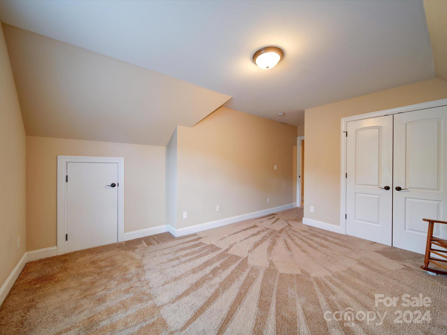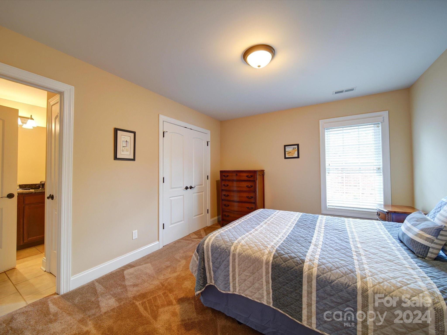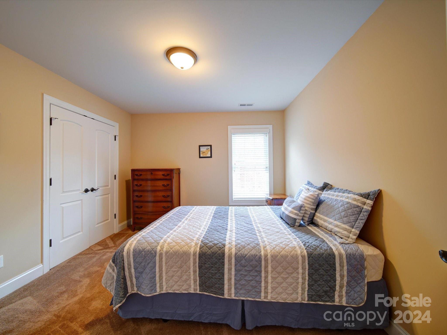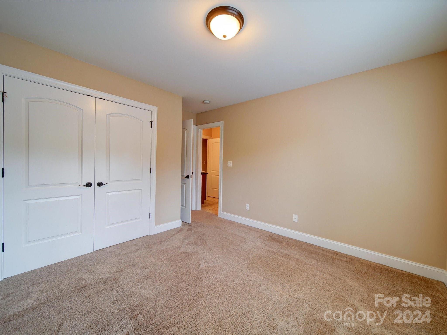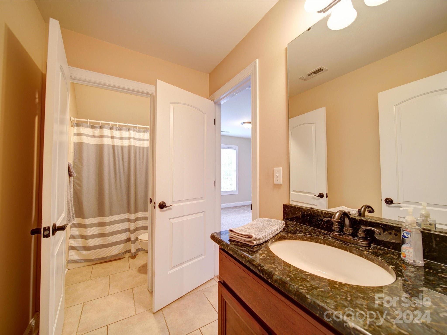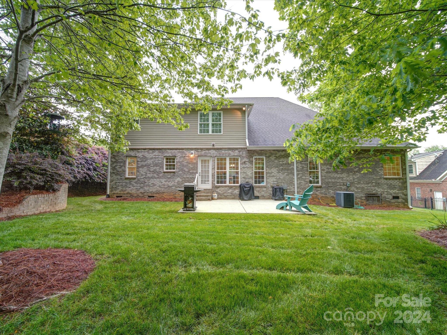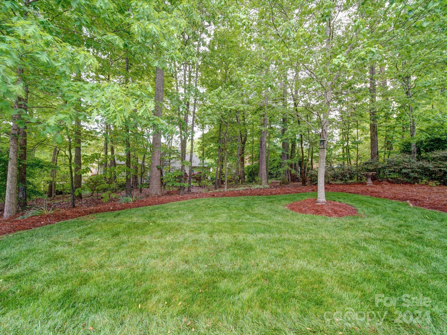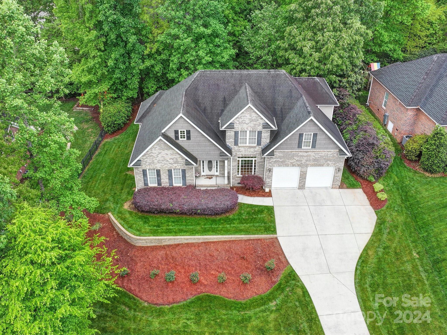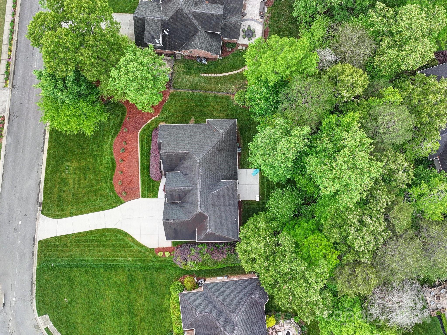3717 Carolina Cherry Court, Gastonia, NC 28056
- $539,900
- 5
- BD
- 4
- BA
- 2,878
- SqFt
Listing courtesy of Allen Tate Gastonia
- List Price
- $539,900
- MLS#
- 4131680
- Status
- ACTIVE UNDER CONTRACT
- Days on Market
- 25
- Property Type
- Residential
- Architectural Style
- Traditional
- Year Built
- 2008
- Price Change
- ▼ $10,000 1715659409
- Bedrooms
- 5
- Bathrooms
- 4
- Full Baths
- 3
- Half Baths
- 1
- Lot Size
- 14,810
- Lot Size Area
- 0.34
- Living Area
- 2,878
- Sq Ft Total
- 2878
- County
- Gaston
- Subdivision
- Cypress Pointe
- Special Conditions
- None
Property Description
Welcome to your dream home nestled in a serene cul-de-sac! This stunning two-story brick home, boasts elegance and comfort at every turn. Experience the high ceilings and openness as one enters the front door, the living room to the left is serving as a perfect home office, while the primary suite also is on the main level. With 5 spacious bedrooms and 3.5 baths, or the option for 4 bedrooms and a bonus room, this home offers flexibility to suit your lifestyle needs. Picture yourself lounging in the expansive living spaces adorned with high ceilings, creating an airy and inviting atmosphere throughout. Fresh interior paint and beautiful hardwood floors, adds warmth and charm to every corner. Outside, the private rear yard beckons for outdoor gatherings, relaxation, or playtime. Schedule a viewing today and let this beautiful home in a quiet cul-de-sac become your haven of happiness!
Additional Information
- Hoa Fee
- $250
- Hoa Fee Paid
- Annually
- Community Features
- Playground
- Interior Features
- Attic Other, Attic Stairs Pulldown, Cable Prewire, Cathedral Ceiling(s), Open Floorplan, Pantry, Walk-In Closet(s), Whirlpool
- Floor Coverings
- Carpet, Tile, Wood
- Equipment
- Dishwasher, Disposal, Electric Oven, Electric Range, Microwave, Refrigerator
- Foundation
- Crawl Space
- Main Level Rooms
- Dining Room
- Laundry Location
- Electric Dryer Hookup, Laundry Room, Main Level
- Heating
- Central, Heat Pump
- Water
- City
- Sewer
- Public Sewer
- Exterior Features
- In-Ground Irrigation
- Exterior Construction
- Brick Partial, Vinyl
- Roof
- Shingle
- Parking
- Attached Garage, Garage Door Opener, Garage Faces Front
- Driveway
- Concrete, Paved
- Lot Description
- Cul-De-Sac, Level, Sloped
- Elementary School
- W.A. Bess
- Middle School
- Cramerton
- High School
- Forestview
- Total Property HLA
- 2878
Mortgage Calculator
 “ Based on information submitted to the MLS GRID as of . All data is obtained from various sources and may not have been verified by broker or MLS GRID. Supplied Open House Information is subject to change without notice. All information should be independently reviewed and verified for accuracy. Some IDX listings have been excluded from this website. Properties may or may not be listed by the office/agent presenting the information © 2024 Canopy MLS as distributed by MLS GRID”
“ Based on information submitted to the MLS GRID as of . All data is obtained from various sources and may not have been verified by broker or MLS GRID. Supplied Open House Information is subject to change without notice. All information should be independently reviewed and verified for accuracy. Some IDX listings have been excluded from this website. Properties may or may not be listed by the office/agent presenting the information © 2024 Canopy MLS as distributed by MLS GRID”

Last Updated:


