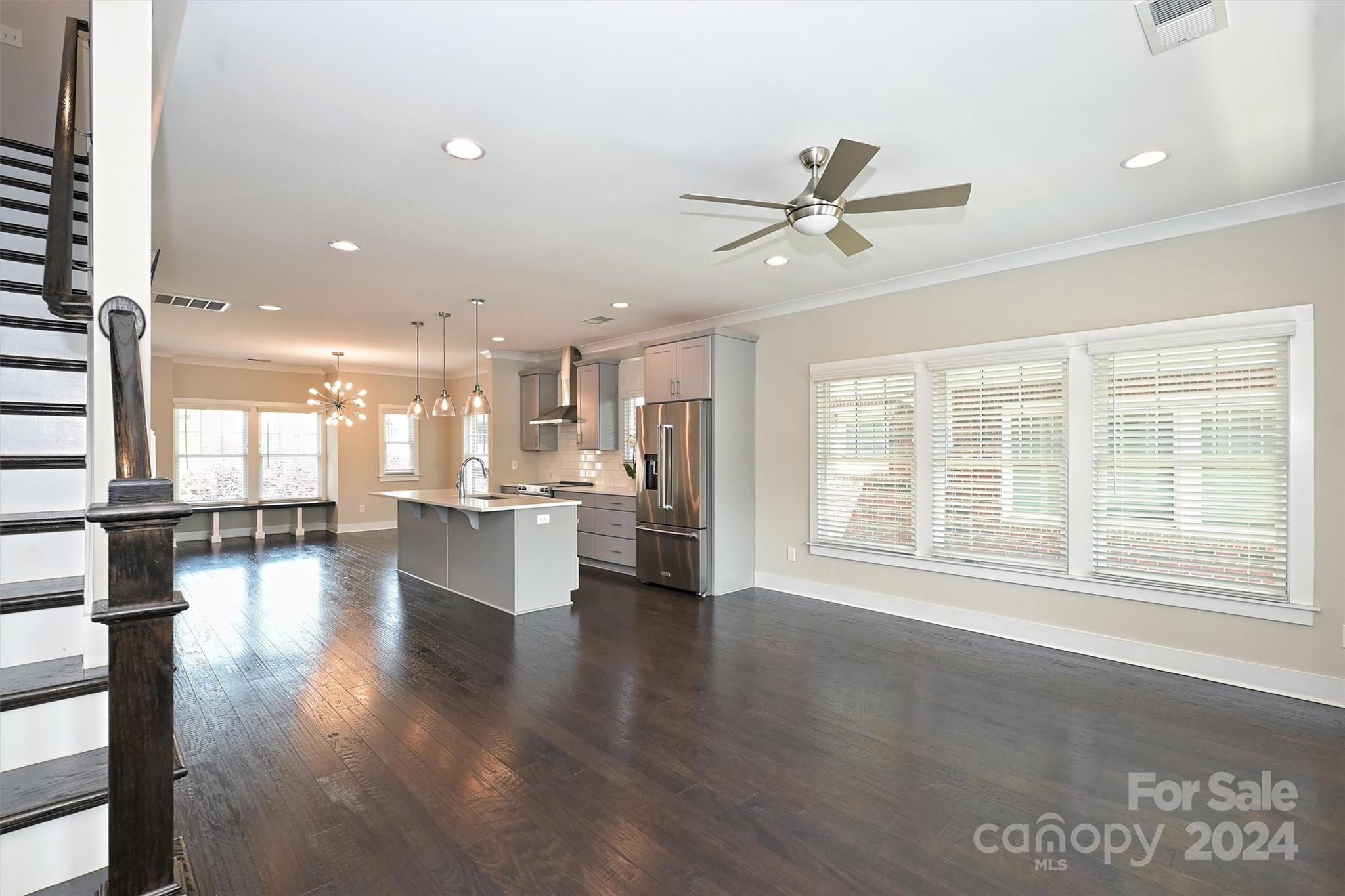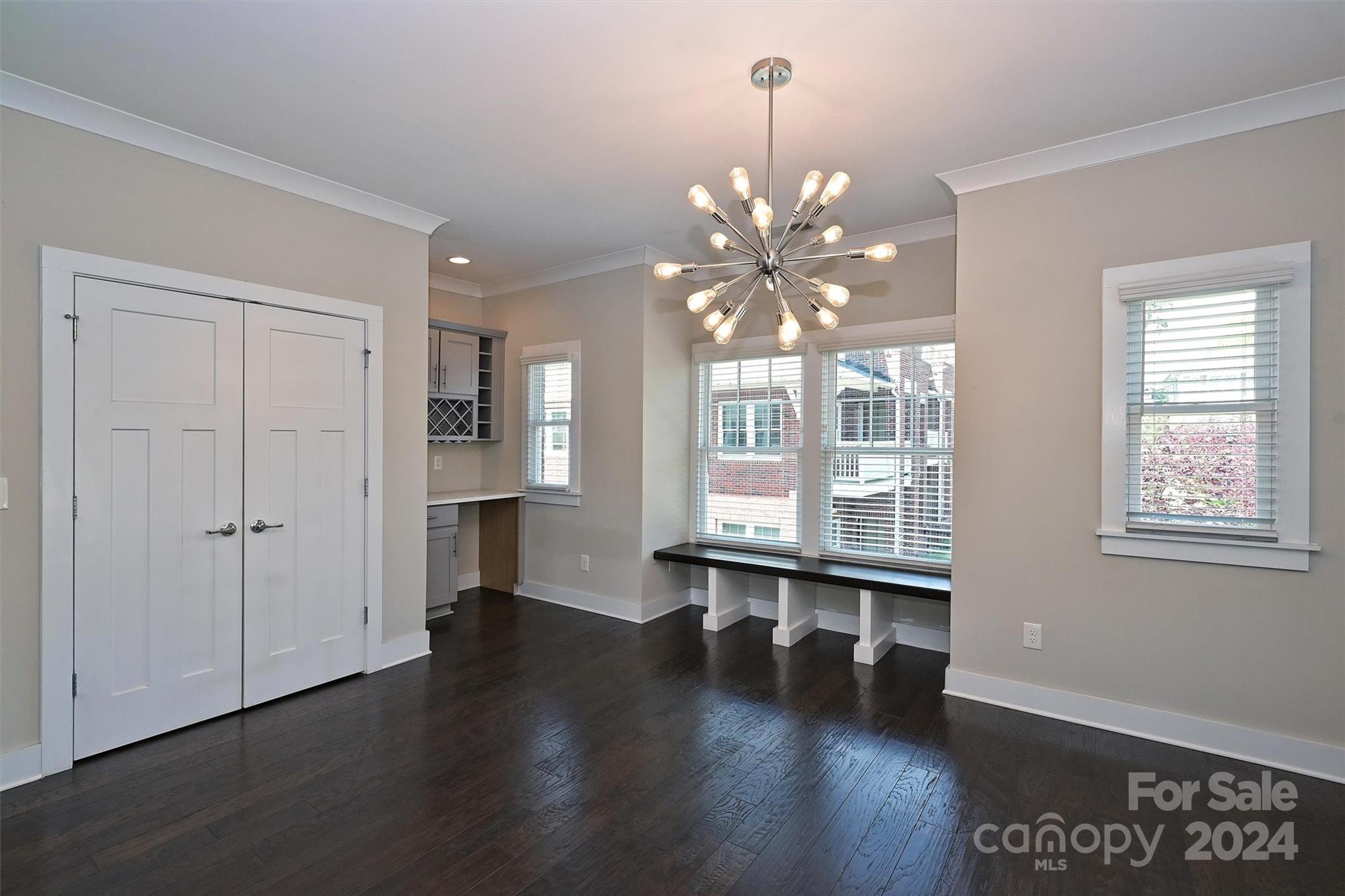112 S Summit Avenue, Charlotte, NC 28208
- $620,000
- 3
- BD
- 4
- BA
- 2,020
- SqFt
Listing courtesy of Cottingham Chalk
- List Price
- $620,000
- MLS#
- 4132124
- Status
- ACTIVE
- Days on Market
- 14
- Property Type
- Residential
- Year Built
- 2018
- Bedrooms
- 3
- Bathrooms
- 4
- Full Baths
- 3
- Half Baths
- 1
- Lot Size
- 1,829
- Lot Size Area
- 0.042
- Living Area
- 2,020
- Sq Ft Total
- 2020
- County
- Mecklenburg
- Subdivision
- Wesley Heights
- Building Name
- Grandin Heights
- Special Conditions
- None
Property Description
Welcome to Historic Wesley Heights and this end unit townhome boasting tons of natural light and stunning Uptown views. Built in 2018, this former model unit exudes modern elegance with high-end finishes including additional ceiling and baseboard moldings. Step inside to guest room, easily an office or gym, with separate full bath and 2-car garage. The heart of the home is on the second level with an open living and dining space with modern kitchen with quartz countertops, sizable island, walk in pantry, stainless steel Kitchenaid appliances and beverage center. Step onto the balcony and enjoy the breeze and cityscape. The top level includes primary bedroom with uptown views and walk-in closet. Primary bathroom has dual vanities. Third bedroom incudes en-suite bathroom. Close to the Gold Lynx streetcar stop to Uptown, Stewart Creek Greenway and Frasier Park. HOA:6 mon min lease, no more than 3 dogs and no dogs that are Pit Bulls or Pit Bull mixes.
Additional Information
- Hoa Fee
- $312
- Hoa Fee Paid
- Monthly
- Interior Features
- Attic Stairs Pulldown, Kitchen Island, Open Floorplan, Pantry, Walk-In Closet(s)
- Equipment
- Dishwasher, Disposal, Electric Cooktop, Electric Oven, ENERGY STAR Qualified Refrigerator, Exhaust Hood, Microwave, Plumbed For Ice Maker, Refrigerator, Self Cleaning Oven, Washer/Dryer
- Foundation
- Slab
- Main Level Rooms
- Living Room
- Laundry Location
- Laundry Closet, Third Level
- Heating
- Heat Pump
- Water
- City
- Sewer
- Public Sewer
- Exterior Construction
- Brick Partial, Hardboard Siding
- Roof
- Shingle
- Parking
- Attached Garage, Garage Door Opener, Garage Faces Rear, On Street
- Driveway
- Concrete, Paved
- Lot Description
- End Unit, Views
- Elementary School
- Bruns Avenue
- Middle School
- Ranson
- High School
- West Charlotte
- Total Property HLA
- 2020
Mortgage Calculator
 “ Based on information submitted to the MLS GRID as of . All data is obtained from various sources and may not have been verified by broker or MLS GRID. Supplied Open House Information is subject to change without notice. All information should be independently reviewed and verified for accuracy. Some IDX listings have been excluded from this website. Properties may or may not be listed by the office/agent presenting the information © 2024 Canopy MLS as distributed by MLS GRID”
“ Based on information submitted to the MLS GRID as of . All data is obtained from various sources and may not have been verified by broker or MLS GRID. Supplied Open House Information is subject to change without notice. All information should be independently reviewed and verified for accuracy. Some IDX listings have been excluded from this website. Properties may or may not be listed by the office/agent presenting the information © 2024 Canopy MLS as distributed by MLS GRID”

Last Updated:






























