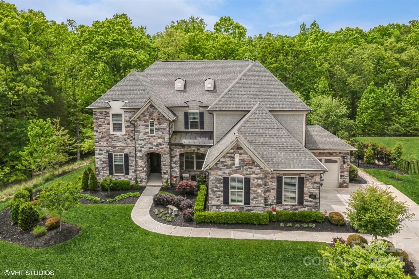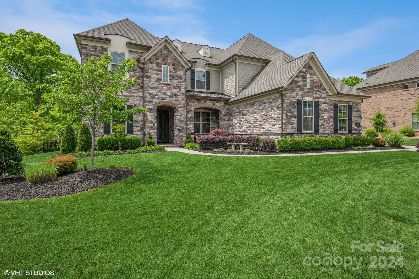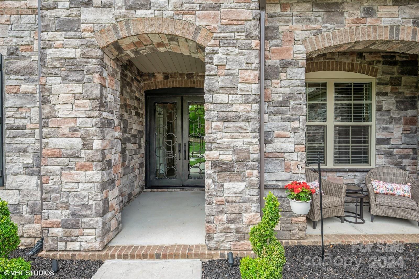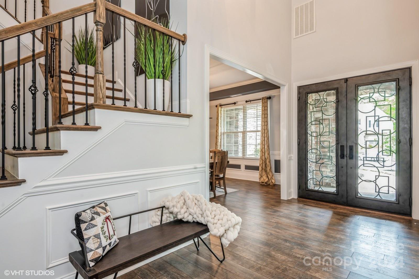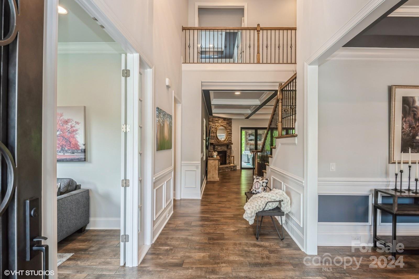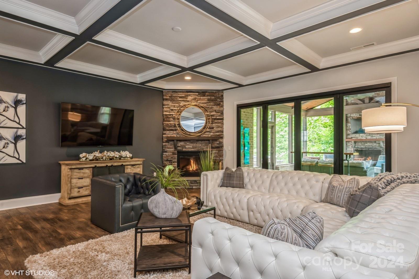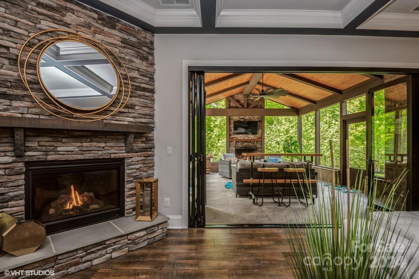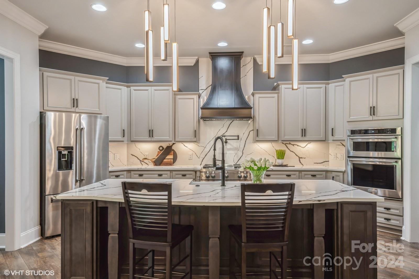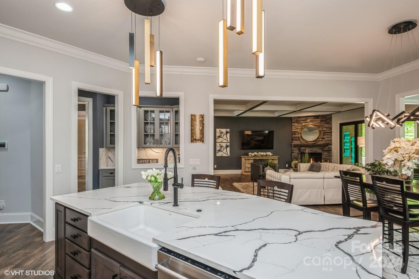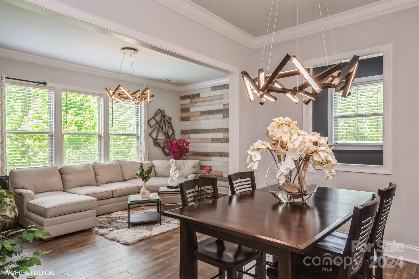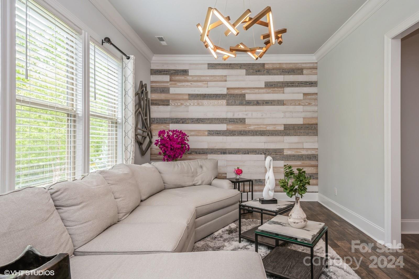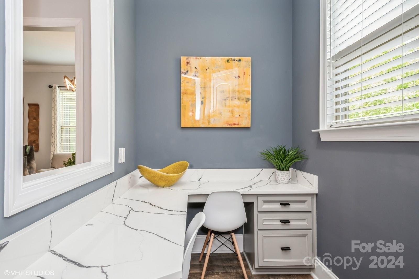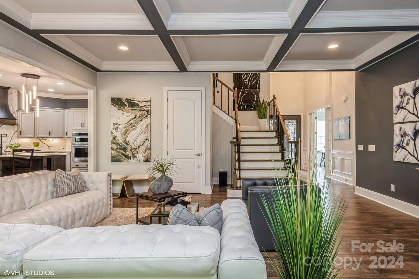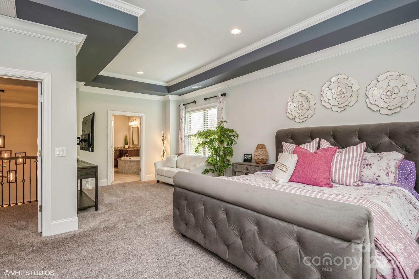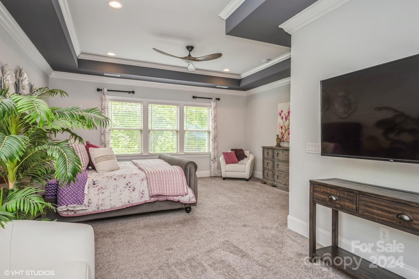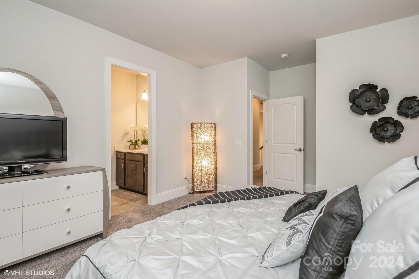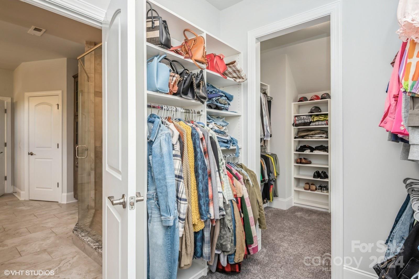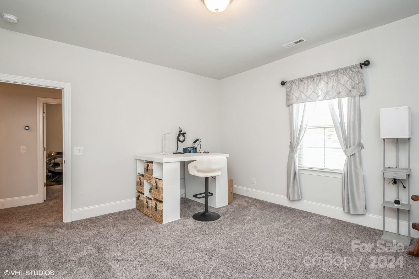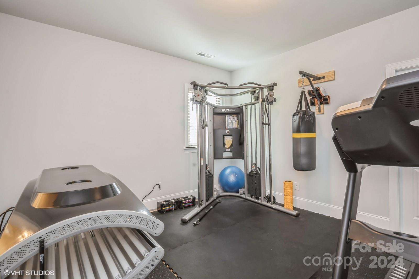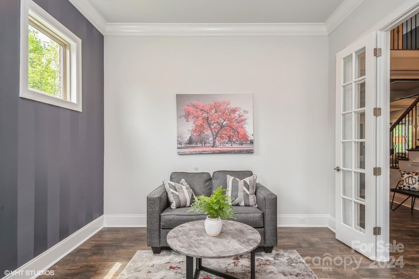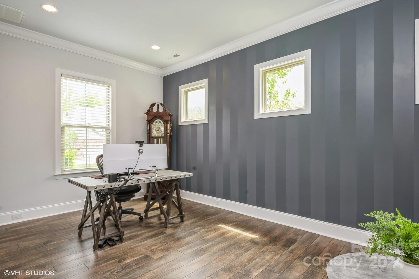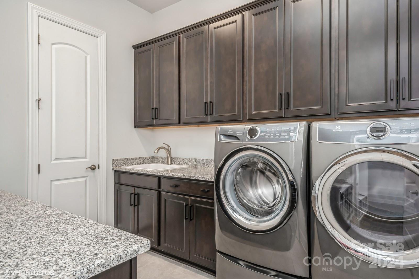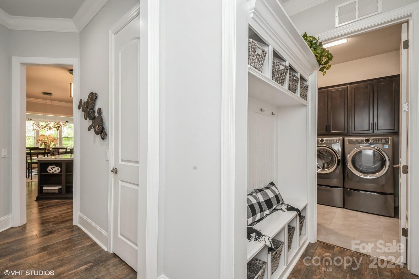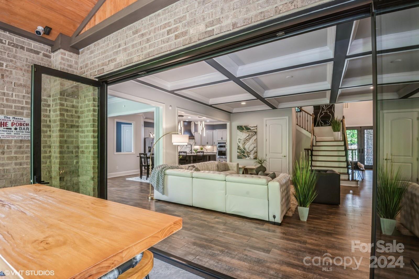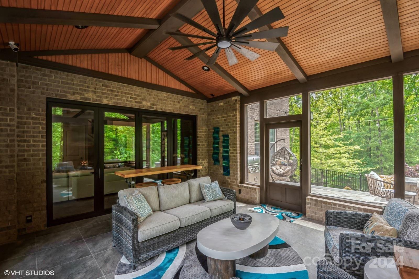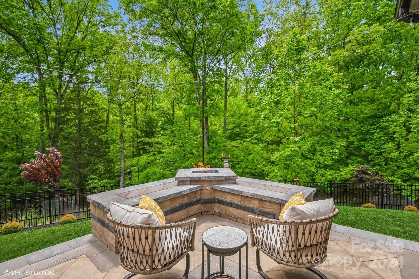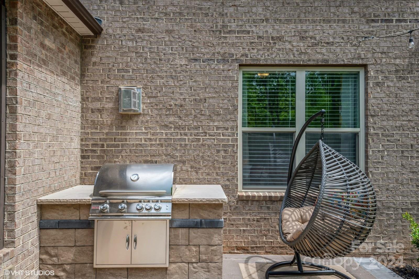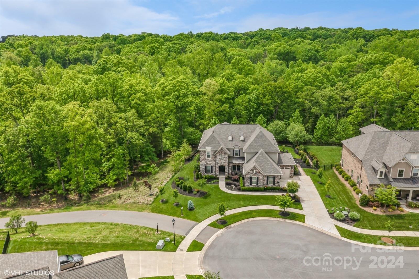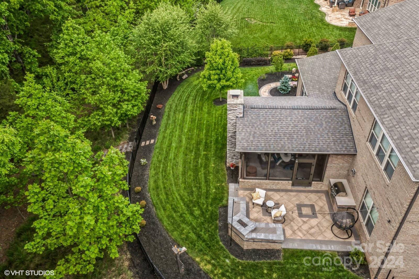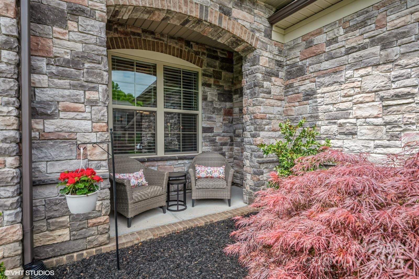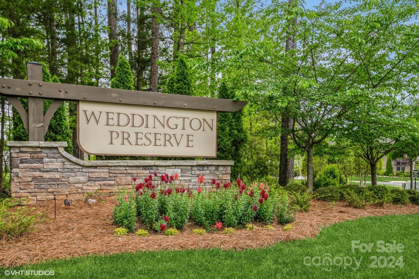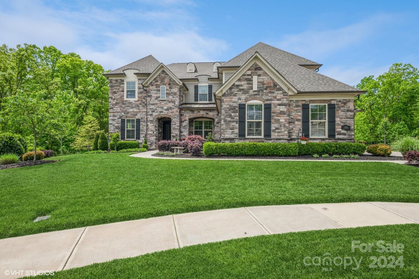105 Westlake Drive, Waxhaw, NC 28173
- $1,450,000
- 5
- BD
- 5
- BA
- 4,880
- SqFt
Listing courtesy of Coldwell Banker Realty
- List Price
- $1,450,000
- MLS#
- 4132140
- Status
- PENDING
- Days on Market
- 17
- Property Type
- Residential
- Year Built
- 2019
- Bedrooms
- 5
- Bathrooms
- 5
- Full Baths
- 4
- Half Baths
- 1
- Lot Size
- 18,164
- Lot Size Area
- 0.417
- Living Area
- 4,880
- Sq Ft Total
- 4880
- County
- Union
- Subdivision
- Weddington Preserve
- Special Conditions
- None
- Waterfront Features
- None
Property Description
This magnificent cul-de-sac home nestled in the prestigious Weddington Preserve is sure to impress! The welcoming and striking iron doors open up to a dramatic 2-story foyer. Enjoy the renovated kitchen which includes quartz counters, designer fixtures, center island, walk-in pantry, butler's pantry and peaceful sun room. The great room is warm and sophisticated offering a tranquil fireplace and coffered ceilings. The stunning accordion doors lead to a highly impressive screened porch complete with wood burning fireplace, spectacular wooded tree views and professional landscape/hardscape that will capture your heart. There's a downstairs ensuite bedroom, too. The primary retreat features a sitting area, soaking tub, step-in shower and 2 walk-in closets. 3 additional bedrooms upstairs, abundant storage space and a generously sized bonus room as well. 3-car garage and whole house water filtration system. Award winning Weddington schools. Homes like this are rare to find - welcome home!
Additional Information
- Hoa Fee
- $205
- Hoa Fee Paid
- Monthly
- Community Features
- Sidewalks, Street Lights
- Fireplace
- Yes
- Interior Features
- Attic Walk In, Breakfast Bar, Built-in Features, Drop Zone, Entrance Foyer, Kitchen Island, Open Floorplan, Pantry, Storage, Walk-In Closet(s), Walk-In Pantry
- Equipment
- Convection Oven, Dishwasher, Disposal, Double Oven, Exhaust Hood, Gas Range, Microwave, Tankless Water Heater
- Foundation
- Slab
- Main Level Rooms
- Great Room
- Laundry Location
- Inside, Laundry Room, Main Level, Sink
- Heating
- Central, Natural Gas
- Water
- County Water
- Sewer
- County Sewer
- Exterior Features
- Fire Pit, Gas Grill, In-Ground Irrigation
- Exterior Construction
- Brick Partial, Fiber Cement, Stone Veneer
- Roof
- Shingle
- Parking
- Driveway, Attached Garage, Garage Door Opener, Garage Faces Side
- Driveway
- Concrete, Paved
- Lot Description
- Cul-De-Sac
- Elementary School
- Rea View
- Middle School
- Weddington
- High School
- Weddington
- Zoning
- AM5
- Builder Name
- Pulte
- Total Property HLA
- 4880
Mortgage Calculator
 “ Based on information submitted to the MLS GRID as of . All data is obtained from various sources and may not have been verified by broker or MLS GRID. Supplied Open House Information is subject to change without notice. All information should be independently reviewed and verified for accuracy. Some IDX listings have been excluded from this website. Properties may or may not be listed by the office/agent presenting the information © 2024 Canopy MLS as distributed by MLS GRID”
“ Based on information submitted to the MLS GRID as of . All data is obtained from various sources and may not have been verified by broker or MLS GRID. Supplied Open House Information is subject to change without notice. All information should be independently reviewed and verified for accuracy. Some IDX listings have been excluded from this website. Properties may or may not be listed by the office/agent presenting the information © 2024 Canopy MLS as distributed by MLS GRID”

Last Updated:
