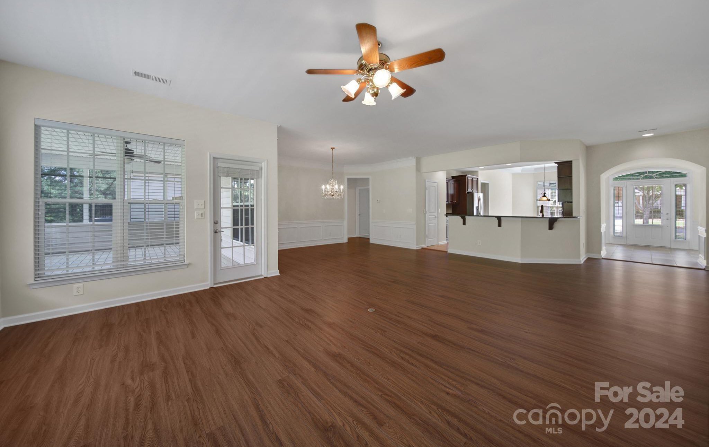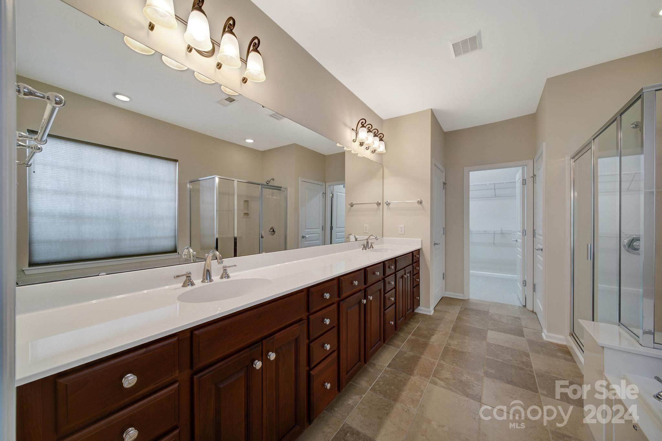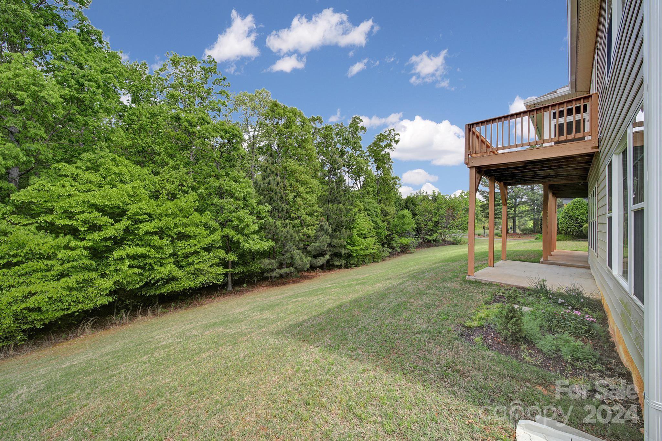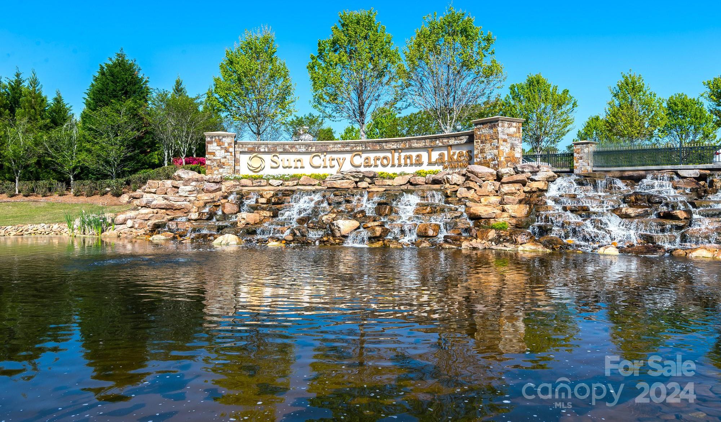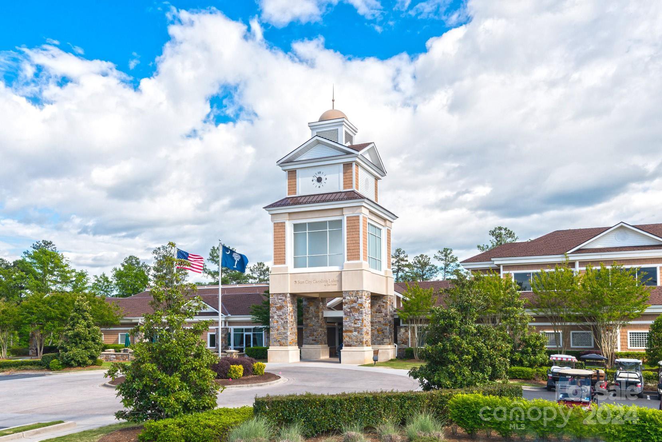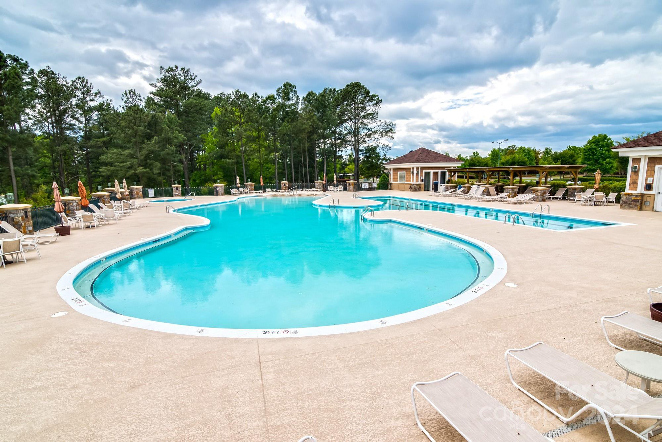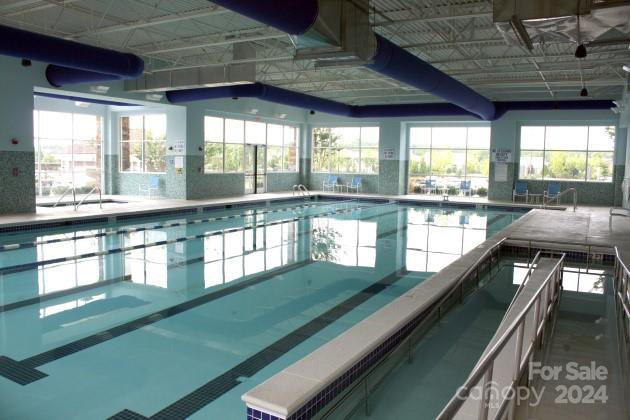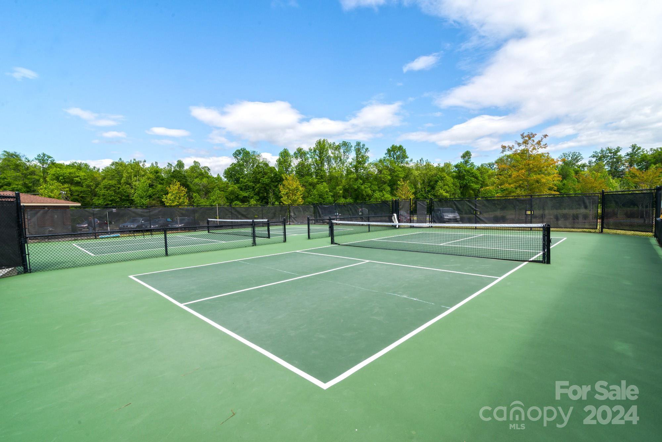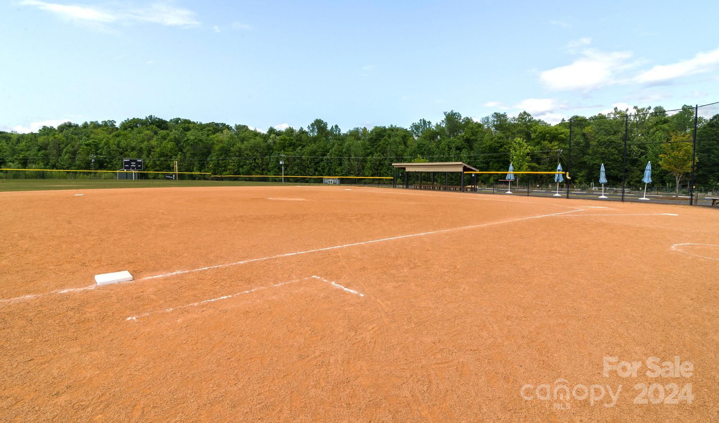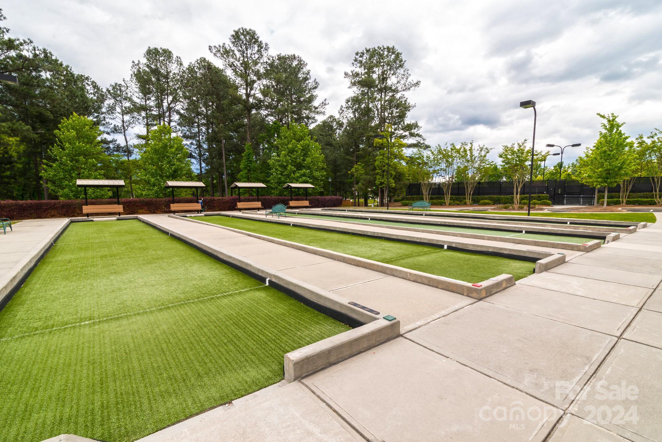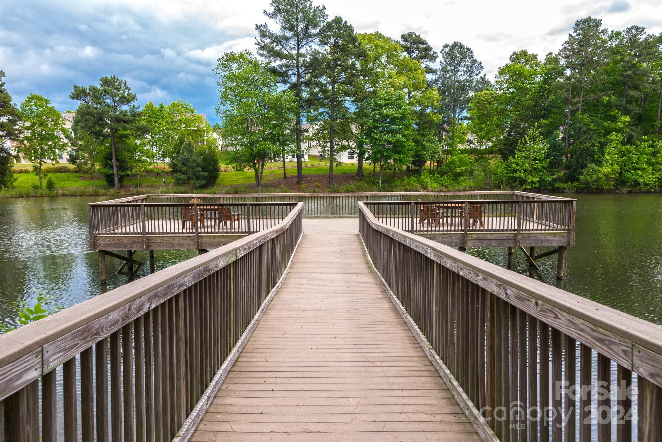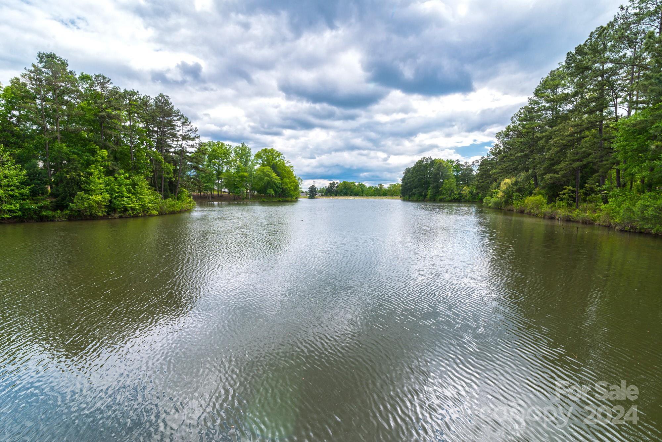9248 Whistling Straits Drive, Fort Mill, SC 29707
- $750,000
- 3
- BD
- 3
- BA
- 2,523
- SqFt
Listing courtesy of RE/MAX Executive
- List Price
- $750,000
- MLS#
- 4132172
- Status
- ACTIVE
- Days on Market
- 12
- Property Type
- Residential
- Year Built
- 2006
- Bedrooms
- 3
- Bathrooms
- 3
- Full Baths
- 2
- Half Baths
- 1
- Lot Size
- 8,712
- Lot Size Area
- 0.2
- Living Area
- 2,523
- Sq Ft Total
- 2523
- County
- Lancaster
- Subdivision
- Sun City Carolina Lakes
- Special Conditions
- None
- Waterfront Features
- Boat Slip Community
Property Description
Cumberland Hall w/ an unfinished bsmt in beautiful Sun City, walking distance to the Lake House! Fresh neutral paint throughout, new LVP flooring in the main living areas, & new carpet in the bdrms! The eat-in kitchen features granite counters, electric cooktop w/ hood, a wall oven & microwave, a pantry, & a sunny bkfst nook. Get cozy around the fireplace in the spacious great room, or enjoy meals in the dining room. The large primary suite features a bathroom w/ a dual sink vanity, glass-enclosed shower, soaking tub, & a walk in closet. The 2 guest bedrooms are connected by a jack-and-jill style bathroom. The oversized screened deck leads out to the balcony deck, offering a private view of the woods. Downstairs, the unfinished walk-out basement offers a blank canvas for finishing it however you see fit! Other upgrades include Casablanca fans w/ programmable & dimmable lights, newer HVAC & hot water heater, 6" gutters at the rear of home, an irrigation system, & 2 French drains!
Additional Information
- Hoa Fee
- $281
- Hoa Fee Paid
- Monthly
- Community Features
- Fifty Five and Older, Business Center, Clubhouse, Dog Park, Fitness Center, Game Court, Golf, Hot Tub, Indoor Pool, Lake Access, Outdoor Pool, Playground, Putting Green, Sidewalks, Sport Court, Street Lights, Tennis Court(s), Walking Trails
- Fireplace
- Yes
- Interior Features
- Entrance Foyer, Garden Tub, Kitchen Island, Open Floorplan, Pantry, Split Bedroom, Tray Ceiling(s), Walk-In Closet(s)
- Floor Coverings
- Carpet, Hardwood, Tile
- Equipment
- Dishwasher, Disposal, Electric Cooktop, Exhaust Hood, Gas Water Heater, Microwave, Plumbed For Ice Maker, Refrigerator, Wall Oven
- Foundation
- Basement
- Main Level Rooms
- Office
- Laundry Location
- Laundry Room
- Heating
- Forced Air, Natural Gas
- Water
- County Water
- Sewer
- County Sewer
- Exterior Features
- In-Ground Irrigation, Lawn Maintenance
- Exterior Construction
- Vinyl
- Roof
- Shingle
- Parking
- Driveway, Attached Garage
- Driveway
- Concrete, Paved
- Lot Description
- Private, Wooded
- Elementary School
- Unspecified
- Middle School
- Unspecified
- High School
- Unspecified
- Zoning
- PDD
- Builder Name
- Pulte
- Total Property HLA
- 2523
Mortgage Calculator
 “ Based on information submitted to the MLS GRID as of . All data is obtained from various sources and may not have been verified by broker or MLS GRID. Supplied Open House Information is subject to change without notice. All information should be independently reviewed and verified for accuracy. Some IDX listings have been excluded from this website. Properties may or may not be listed by the office/agent presenting the information © 2024 Canopy MLS as distributed by MLS GRID”
“ Based on information submitted to the MLS GRID as of . All data is obtained from various sources and may not have been verified by broker or MLS GRID. Supplied Open House Information is subject to change without notice. All information should be independently reviewed and verified for accuracy. Some IDX listings have been excluded from this website. Properties may or may not be listed by the office/agent presenting the information © 2024 Canopy MLS as distributed by MLS GRID”

Last Updated:











