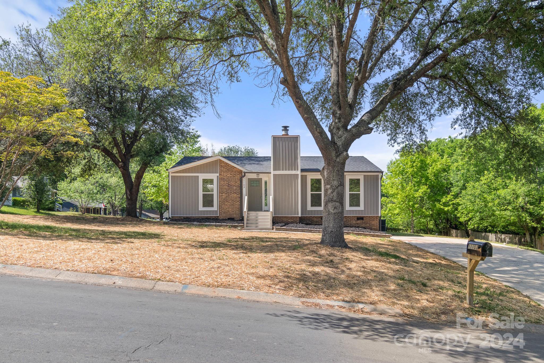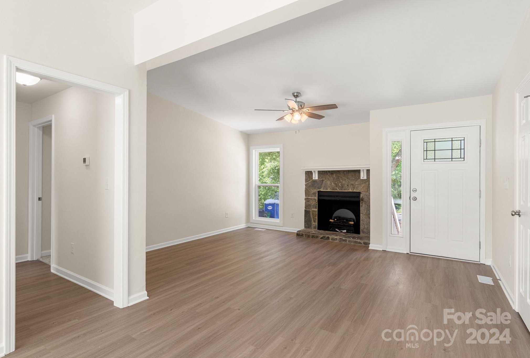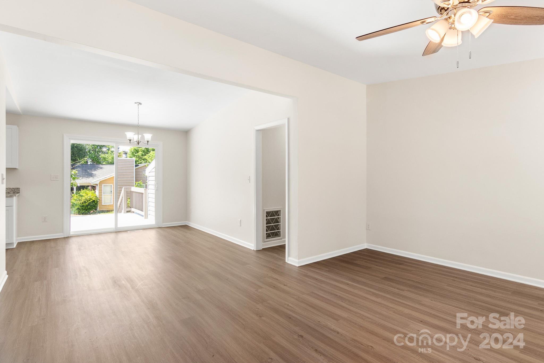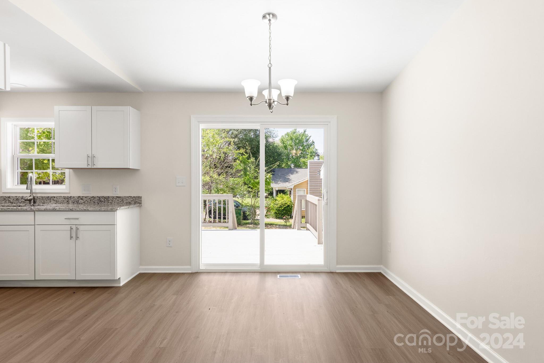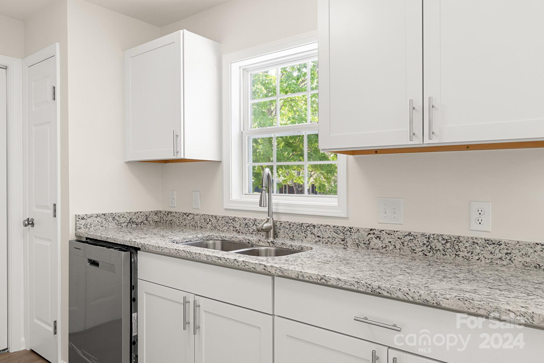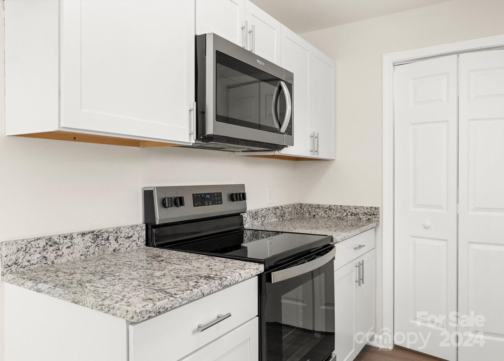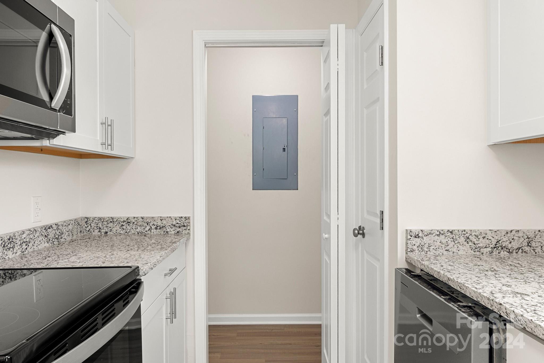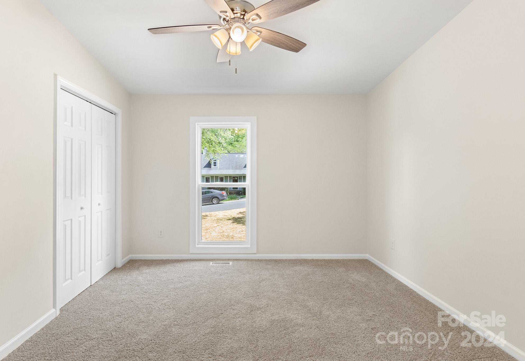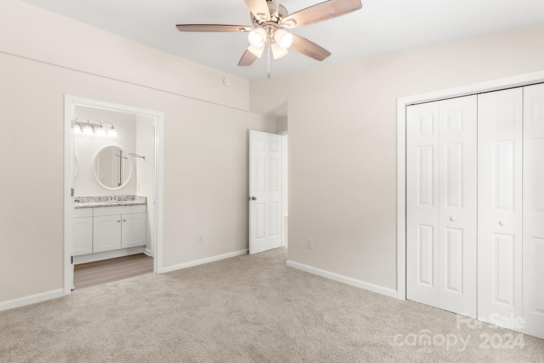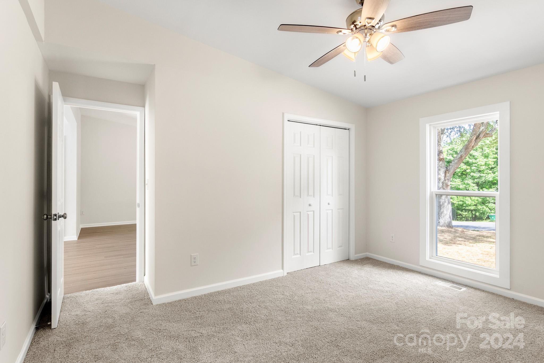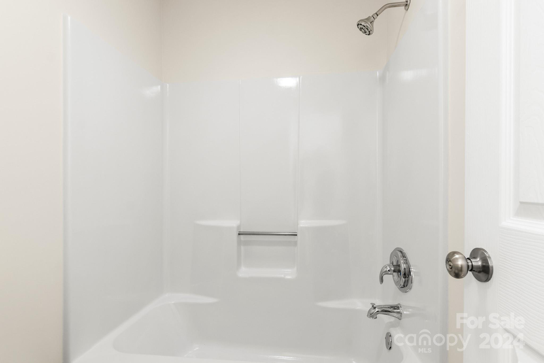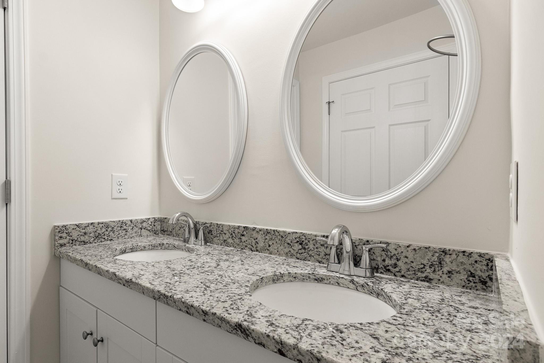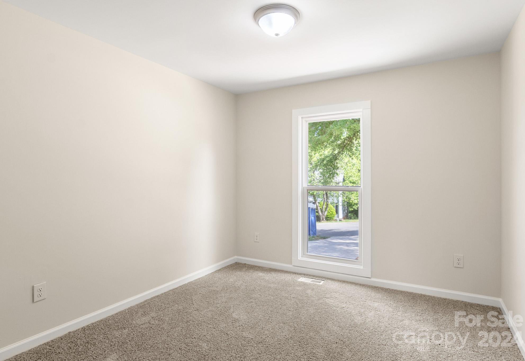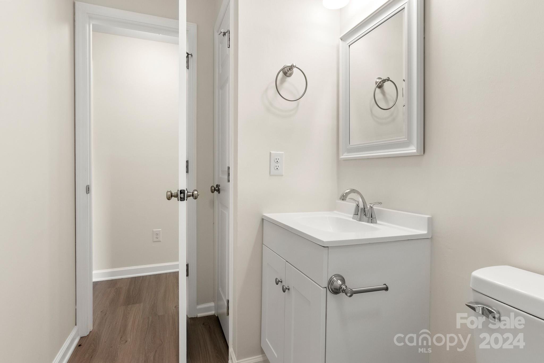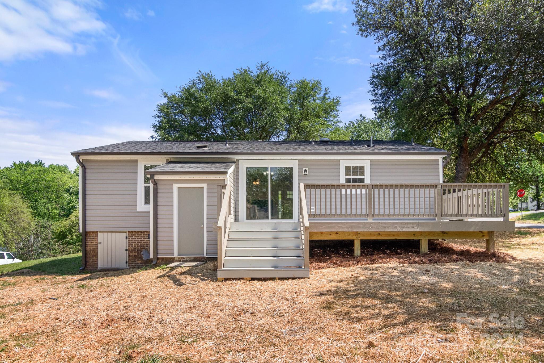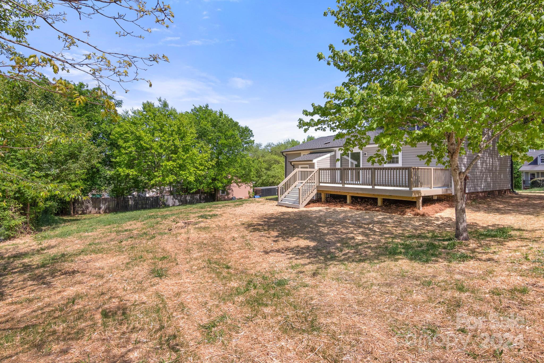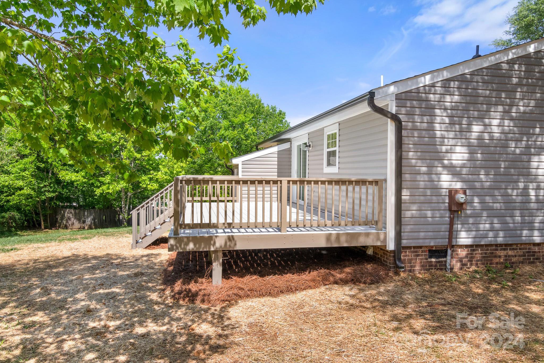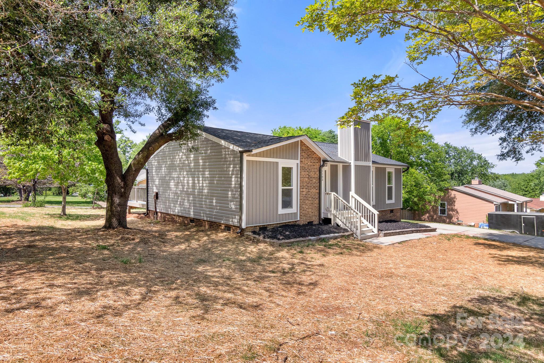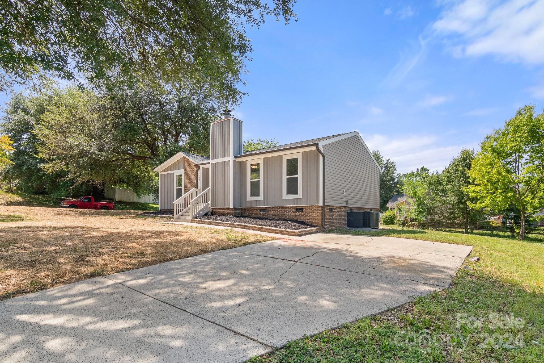11103 Mallard Crossing Drive, Charlotte, NC 28262
- $299,900
- 3
- BD
- 2
- BA
- 1,148
- SqFt
Listing courtesy of RE/MAX Executive
- List Price
- $299,900
- MLS#
- 4132184
- Status
- ACTIVE UNDER CONTRACT
- Days on Market
- 26
- Property Type
- Residential
- Architectural Style
- Transitional
- Year Built
- 1985
- Bedrooms
- 3
- Bathrooms
- 2
- Full Baths
- 2
- Lot Size
- 12,196
- Lot Size Area
- 0.28
- Living Area
- 1,148
- Sq Ft Total
- 1148
- County
- Mecklenburg
- Subdivision
- Mallard Crossing
- Special Conditions
- None
Property Description
Adorable Ranch Home UPDATED Inside & Out! Walk onto Designer LVP Flooring throughout the Main living areas of this home. OPEN Floor-plan! Great room features vaulted ceilings & fireplace. Dining Area is big enough for 6 Chairs & is open to the NEW Galley Kitchen. Kitchen is wonderful & features NEW Shaker White cabinets, Dallas White Granite, NEW SS Appliances & Pantry closet. The Laundry is in the Kitchen area for extra convenience. Split Bedroom plan for additional Privacy. Primary Bedroom is in the Front of this home & features a vaulted ceiling & ceiling fan. Primary bath is NEW w/Beautiful White Shaker Cabinets & Dallas White Granite. Private Tub/Shower room make getting ready for the day easy for 2. Guest bedrooms are down the hallway as well as the Guest bathroom. The Guest bathroom features a Designer single vanity & tub-shower combo. This home has a HUGE Deck outback at 286 SQFT. Also, this home has a storage shed attach to the home for Lawn tools.
Additional Information
- Community Features
- None
- Fireplace
- Yes
- Interior Features
- Attic Other
- Floor Coverings
- Carpet, Vinyl
- Equipment
- Dishwasher, Disposal, Dual Flush Toilets, Electric Range, Electric Water Heater, Microwave, Plumbed For Ice Maker, Self Cleaning Oven
- Foundation
- Crawl Space
- Main Level Rooms
- Bedroom(s)
- Laundry Location
- Common Area, Electric Dryer Hookup, In Kitchen, Main Level, Washer Hookup
- Heating
- Central, Electric, Forced Air, Natural Gas
- Water
- City
- Sewer
- Public Sewer
- Exterior Construction
- Brick Partial, Vinyl
- Roof
- Composition
- Parking
- Driveway, On Street
- Driveway
- Concrete, Paved
- Lot Description
- Corner Lot, Wooded
- Elementary School
- Stoney Creek
- Middle School
- James Martin
- High School
- Julius L. Chambers
- Zoning
- RES
- Builder Name
- Custom
- Total Property HLA
- 1148
Mortgage Calculator
 “ Based on information submitted to the MLS GRID as of . All data is obtained from various sources and may not have been verified by broker or MLS GRID. Supplied Open House Information is subject to change without notice. All information should be independently reviewed and verified for accuracy. Some IDX listings have been excluded from this website. Properties may or may not be listed by the office/agent presenting the information © 2024 Canopy MLS as distributed by MLS GRID”
“ Based on information submitted to the MLS GRID as of . All data is obtained from various sources and may not have been verified by broker or MLS GRID. Supplied Open House Information is subject to change without notice. All information should be independently reviewed and verified for accuracy. Some IDX listings have been excluded from this website. Properties may or may not be listed by the office/agent presenting the information © 2024 Canopy MLS as distributed by MLS GRID”

Last Updated:

