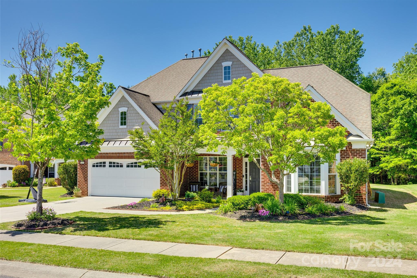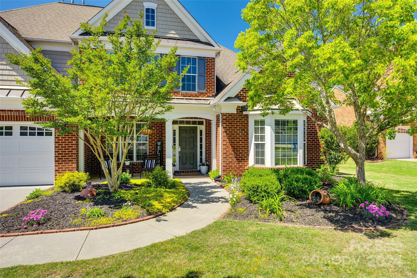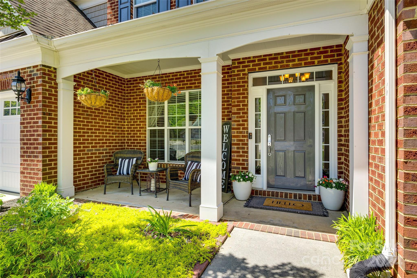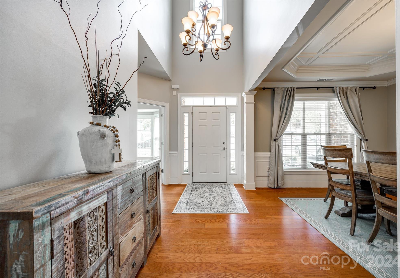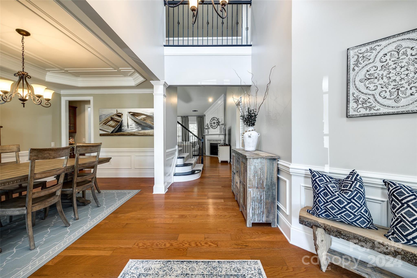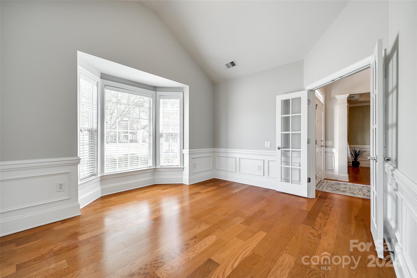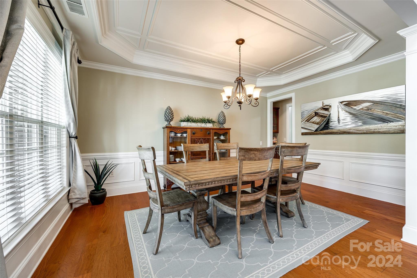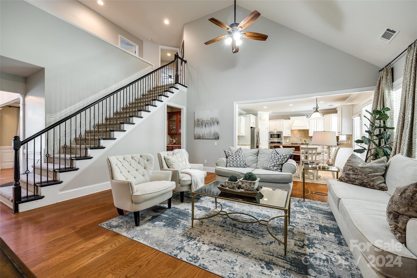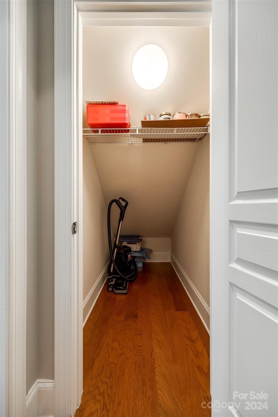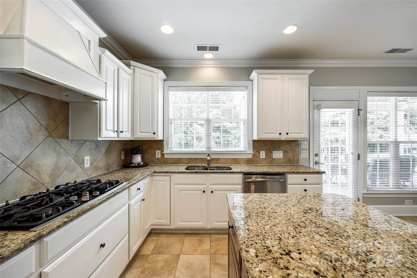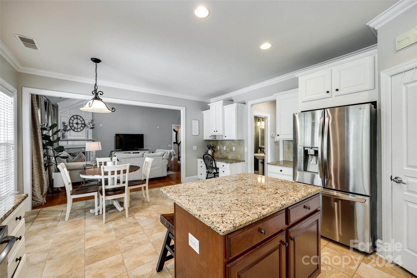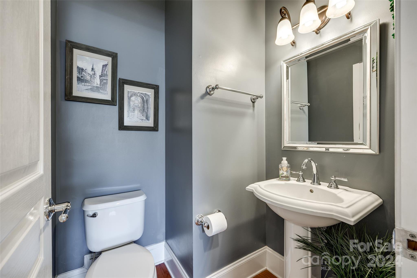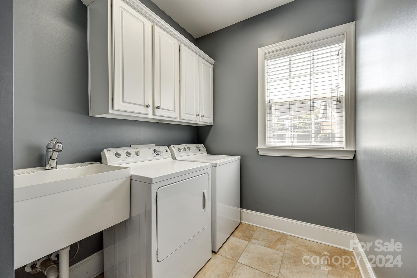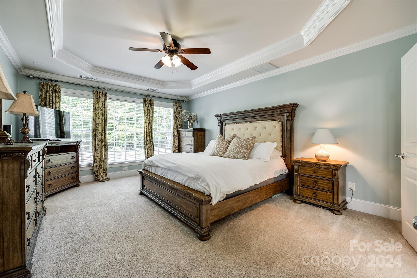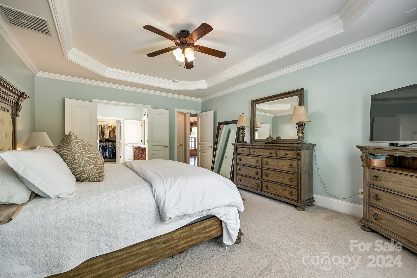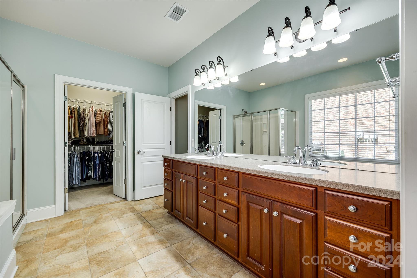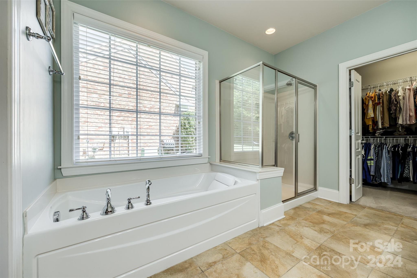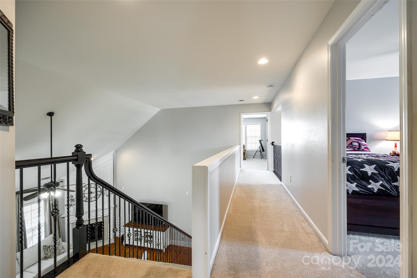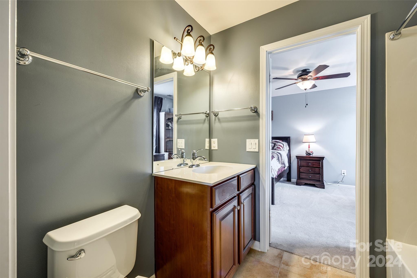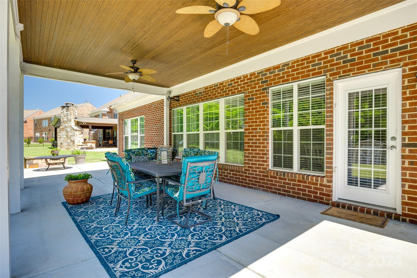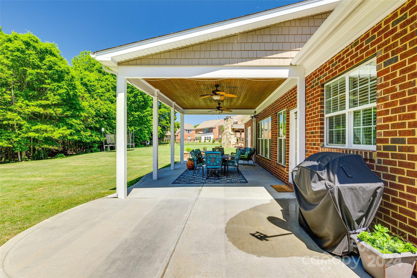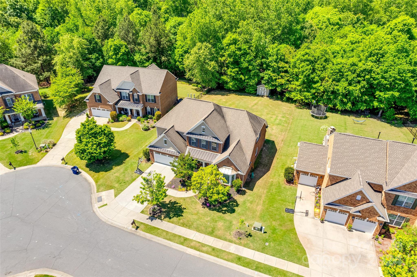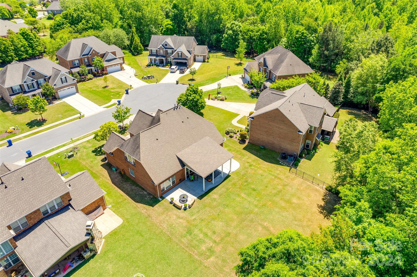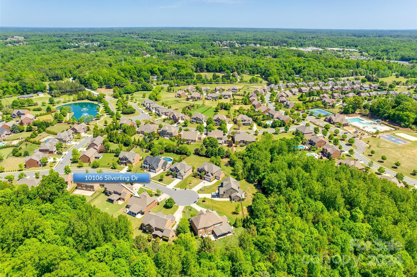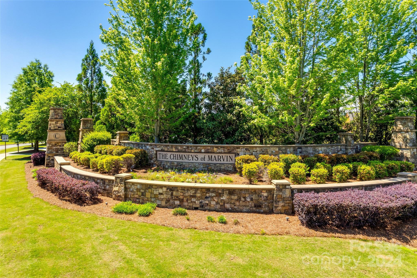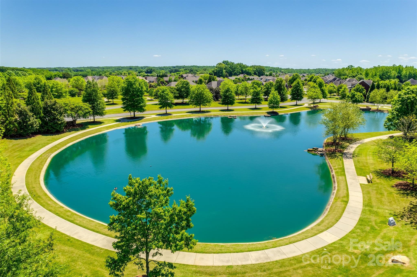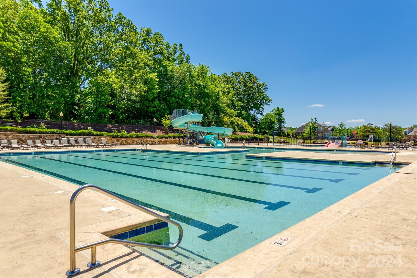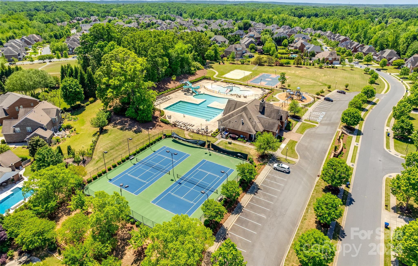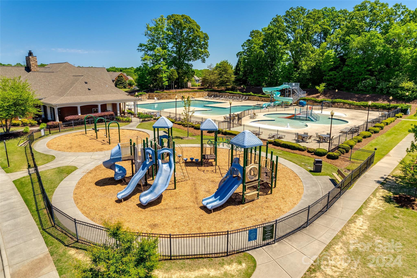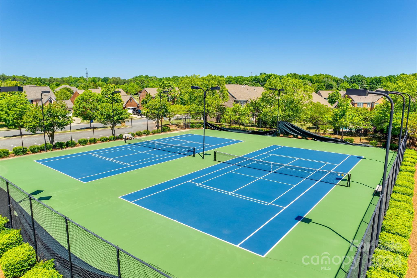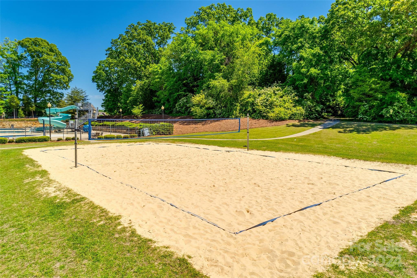10106 Silverling Drive, Waxhaw, NC 28173
- $899,900
- 4
- BD
- 4
- BA
- 3,004
- SqFt
Listing courtesy of Keller Williams Connected
- List Price
- $899,900
- MLS#
- 4132288
- Status
- ACTIVE
- Days on Market
- 17
- Property Type
- Residential
- Architectural Style
- Traditional
- Year Built
- 2006
- Price Change
- ▼ $8,100 1715476917
- Bedrooms
- 4
- Bathrooms
- 4
- Full Baths
- 3
- Half Baths
- 1
- Lot Size
- 14,374
- Lot Size Area
- 0.33
- Living Area
- 3,004
- Sq Ft Total
- 3004
- County
- Union
- Subdivision
- The Chimneys Of Marvin
- Special Conditions
- None
Property Description
Welcome to Silverling Drive in the Chimneys of Marvin! This beautiful home is situated on a private cul-de-sac lot with a gorgeous, wooded back yard. The charming front porch is the perfect spot to enjoy your morning coffee. This home caters to an open floorplan with a bright 2 story foyer, office space with glass doors & the primary suite on the main level. First floor features wide plank floors, a vaulted ceiling in the great room, wet bar space, and a large closet under the stairs. The kitchen is ideal for entertaining & boasts white painted cabinets, gas cooktop with vented hood, & a separate built in desk space. Upstairs, there is a guest bedroom with attached bath + walk in attic storage, and then 2 add bedrooms with a jack and jill bathroom. The end of the hall has a large bonus room with walk-in attic storage. Head out to the back yard to see the expansive outdoor covered porch, spacious yard with lots of possibilities, & the calming nature view. Great Community Amenities!
Additional Information
- Hoa Fee
- $400
- Hoa Fee Paid
- Quarterly
- Community Features
- Clubhouse, Outdoor Pool, Playground, Pond, Tennis Court(s), Other
- Fireplace
- Yes
- Interior Features
- Attic Walk In, Open Floorplan, Vaulted Ceiling(s), Wet Bar, Other - See Remarks
- Floor Coverings
- Carpet, Hardwood, Tile
- Equipment
- Dishwasher, Exhaust Hood, Gas Cooktop, Microwave, Refrigerator, Washer/Dryer
- Foundation
- Slab
- Main Level Rooms
- Primary Bedroom
- Laundry Location
- Laundry Room, Main Level
- Heating
- Forced Air
- Water
- County Water
- Sewer
- County Sewer
- Exterior Construction
- Brick Full
- Parking
- Driveway, Attached Garage
- Driveway
- Concrete, Paved
- Lot Description
- Cul-De-Sac
- Elementary School
- Sandy Ridge
- Middle School
- Marvin Ridge
- High School
- Marvin Ridge
- Zoning
- R-40
- Builder Name
- Pulte
- Total Property HLA
- 3004
- Master on Main Level
- Yes
Mortgage Calculator
 “ Based on information submitted to the MLS GRID as of . All data is obtained from various sources and may not have been verified by broker or MLS GRID. Supplied Open House Information is subject to change without notice. All information should be independently reviewed and verified for accuracy. Some IDX listings have been excluded from this website. Properties may or may not be listed by the office/agent presenting the information © 2024 Canopy MLS as distributed by MLS GRID”
“ Based on information submitted to the MLS GRID as of . All data is obtained from various sources and may not have been verified by broker or MLS GRID. Supplied Open House Information is subject to change without notice. All information should be independently reviewed and verified for accuracy. Some IDX listings have been excluded from this website. Properties may or may not be listed by the office/agent presenting the information © 2024 Canopy MLS as distributed by MLS GRID”

Last Updated:
