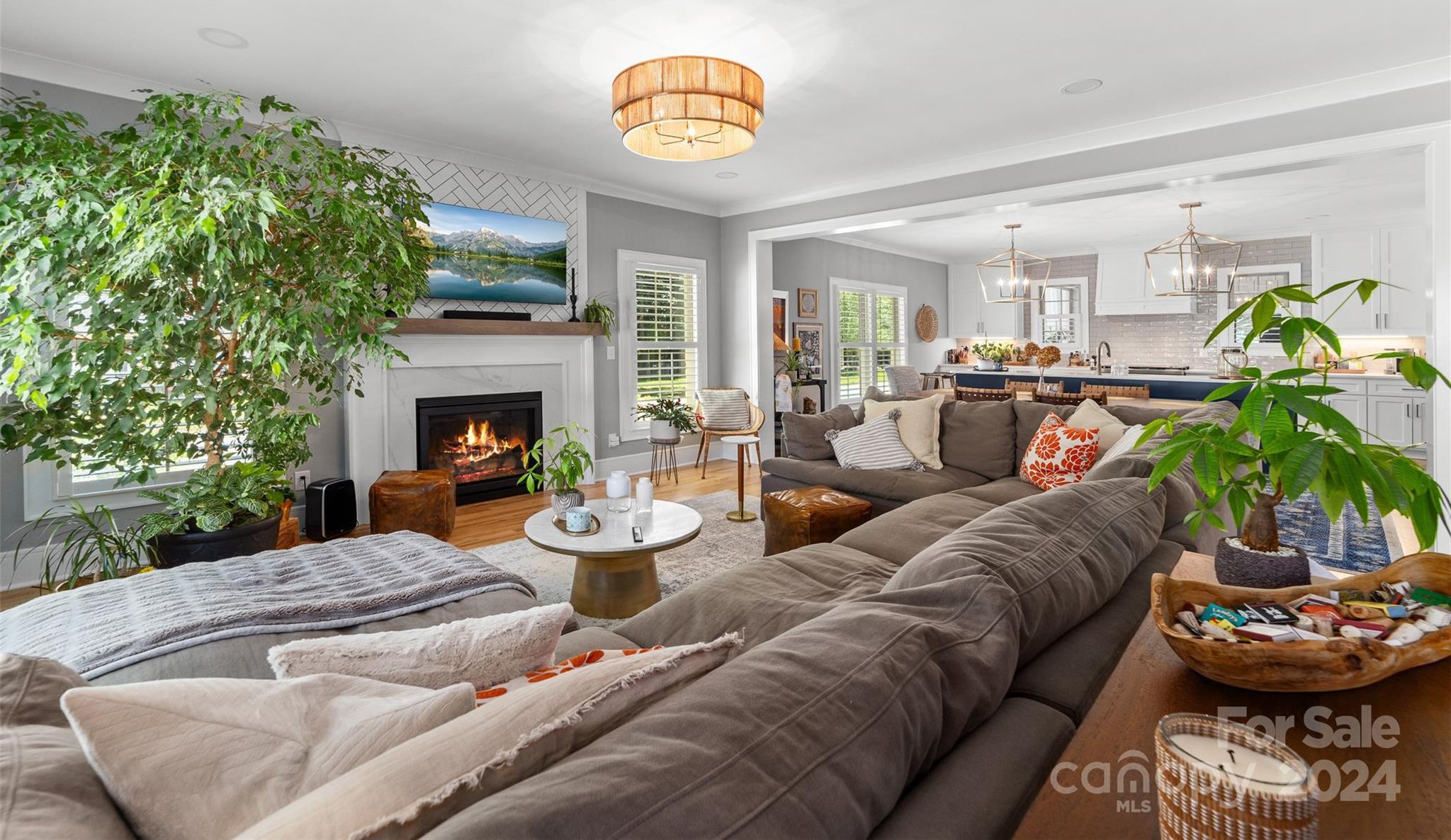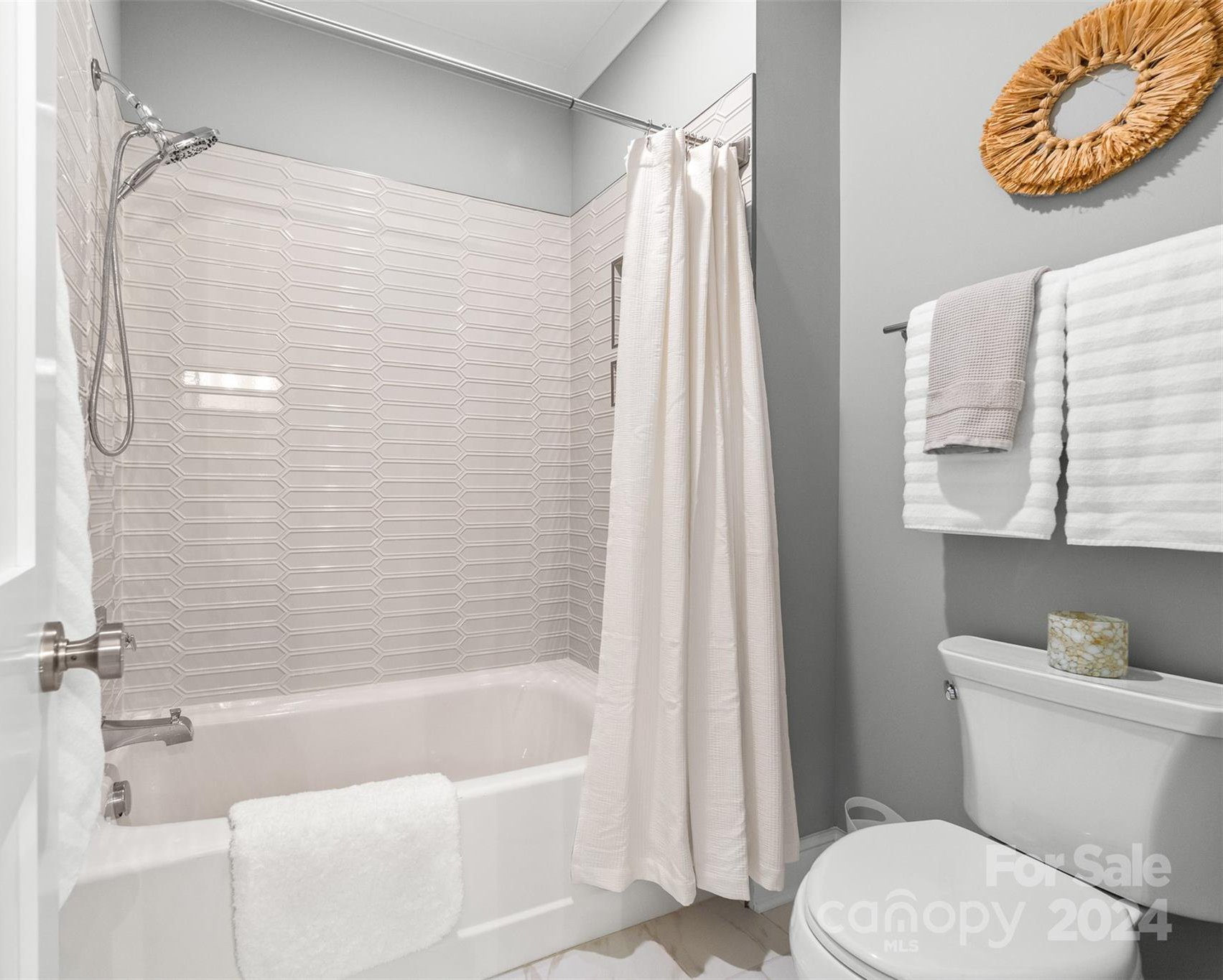1068 Belmont Village Drive, Belmont, NC 28012
- $790,000
- 4
- BD
- 4
- BA
- 2,585
- SqFt
Listing courtesy of Premier South
- List Price
- $790,000
- MLS#
- 4132347
- Status
- ACTIVE
- Days on Market
- 7
- Property Type
- Residential
- Year Built
- 2021
- Bedrooms
- 4
- Bathrooms
- 4
- Full Baths
- 3
- Half Baths
- 1
- Lot Size
- 5,662
- Lot Size Area
- 0.13
- Living Area
- 2,585
- Sq Ft Total
- 2585
- County
- Gaston
- Subdivision
- Belmont Village
- Special Conditions
- None
- Waterfront Features
- None
Property Description
Stunning Belmont Village Home Coming Soon in Belmont!! This custom-built home features four bedrooms, 3½ bathrooms and 2500+ sq ft of living space. The first floor features an open floor plan with living, dining, and kitchen areas. The gourmet kitchen comes equipped with a large kitchen island, quartz countertops, a lower built-in microwave, and lots of counter space. This beautiful home also boasts a primary suite on the main level with a second laundry hook-up in the primary walk-in closet. During the summer, entertain in style on the screened-in porch located in the breezeway between the house and the 2-car detached garage. This home also comes equipped with a fenced backyard, a cobblestone patio, and a beautiful garden. Other great features of this home include an in-ground irrigation system, a tankless hot water heater, vented gas logs, and wide plank flooring. This home is located within walking distance of downtown Belmont, with its many shops, restaurants, and services.
Additional Information
- Hoa Fee
- $206
- Hoa Fee Paid
- Quarterly
- Community Features
- Sidewalks, Street Lights
- Fireplace
- Yes
- Interior Features
- Attic Stairs Pulldown, Garden Tub, Kitchen Island, Open Floorplan, Pantry, Split Bedroom, Storage, Walk-In Closet(s)
- Floor Coverings
- Carpet, Tile, Wood
- Equipment
- Dishwasher, Disposal, Gas Range, Microwave, Plumbed For Ice Maker, Tankless Water Heater
- Foundation
- Crawl Space
- Main Level Rooms
- Primary Bedroom
- Laundry Location
- Electric Dryer Hookup, Laundry Closet, Laundry Room, Main Level, Multiple Locations, Upper Level, Other - See Remarks
- Heating
- Forced Air, Heat Pump, Natural Gas
- Water
- City
- Sewer
- Public Sewer
- Exterior Features
- In-Ground Irrigation
- Exterior Construction
- Brick Full, Hardboard Siding, Stone
- Roof
- Shingle
- Parking
- Detached Garage, Garage Door Opener, Garage Faces Side
- Driveway
- Cobblestone, Concrete, Paved
- Lot Description
- Corner Lot
- Elementary School
- Belmont Central
- Middle School
- Belmont
- High School
- South Point (NC)
- Total Property HLA
- 2585
- Master on Main Level
- Yes
Mortgage Calculator
 “ Based on information submitted to the MLS GRID as of . All data is obtained from various sources and may not have been verified by broker or MLS GRID. Supplied Open House Information is subject to change without notice. All information should be independently reviewed and verified for accuracy. Some IDX listings have been excluded from this website. Properties may or may not be listed by the office/agent presenting the information © 2024 Canopy MLS as distributed by MLS GRID”
“ Based on information submitted to the MLS GRID as of . All data is obtained from various sources and may not have been verified by broker or MLS GRID. Supplied Open House Information is subject to change without notice. All information should be independently reviewed and verified for accuracy. Some IDX listings have been excluded from this website. Properties may or may not be listed by the office/agent presenting the information © 2024 Canopy MLS as distributed by MLS GRID”

Last Updated:















































