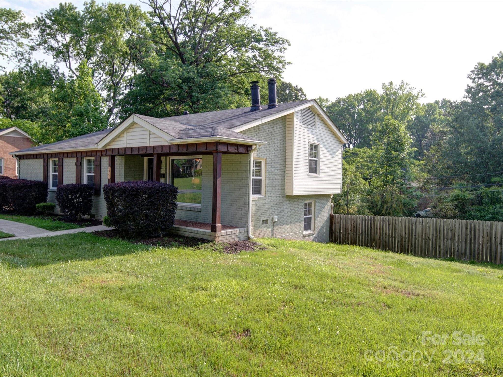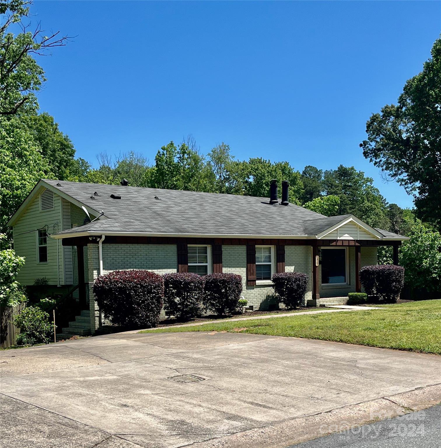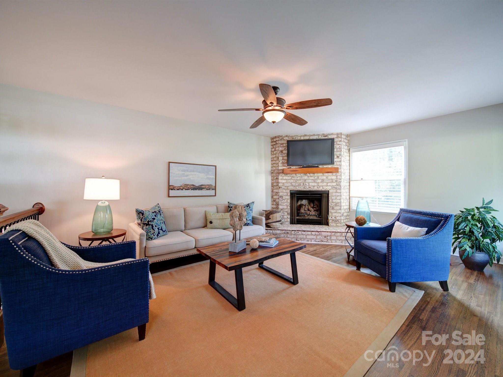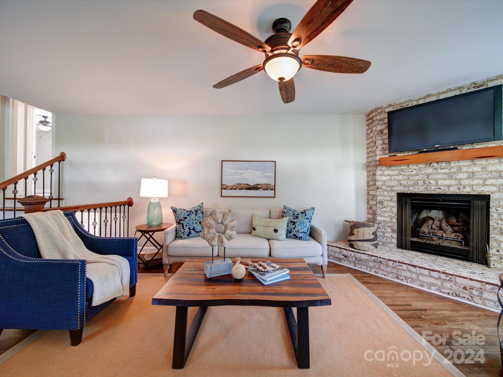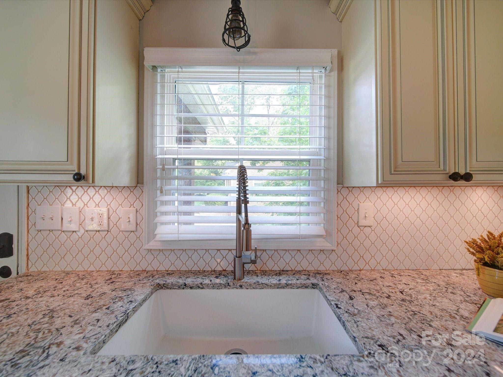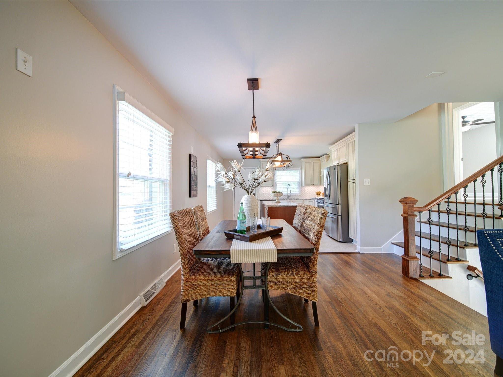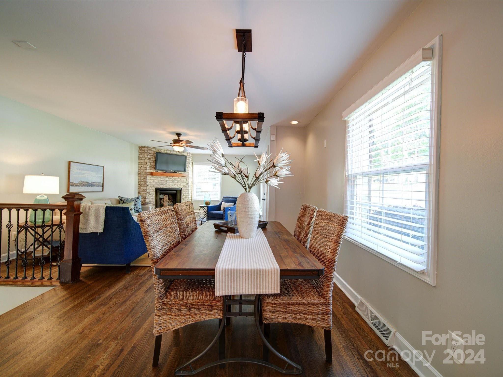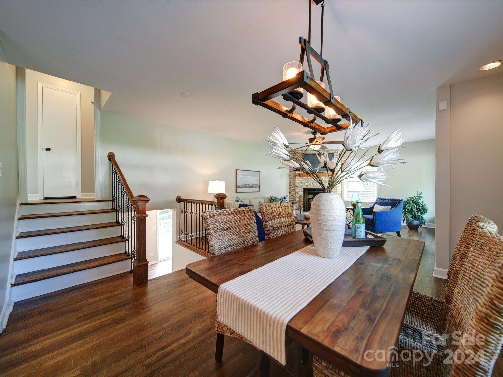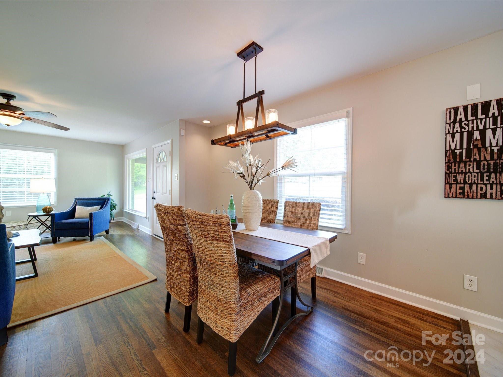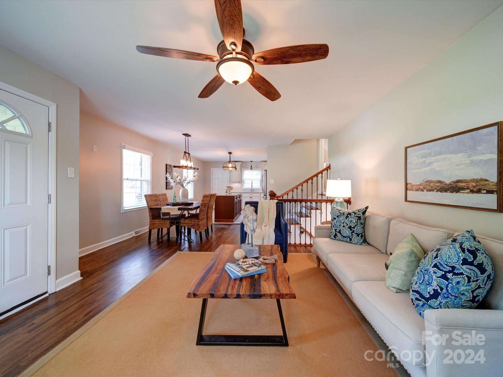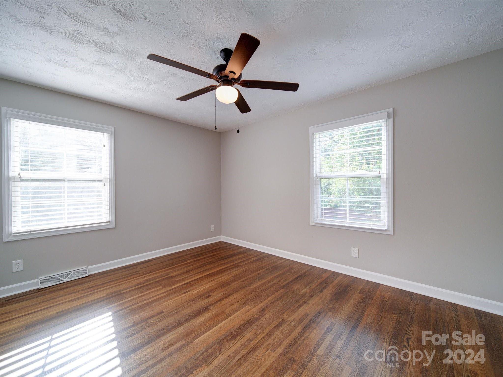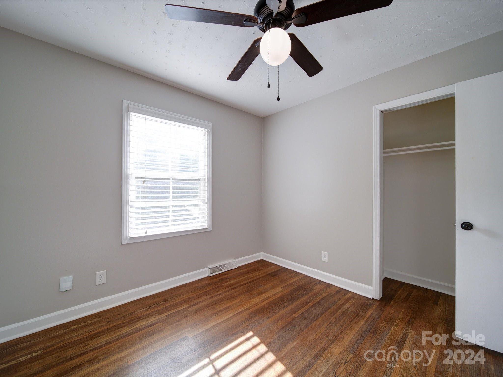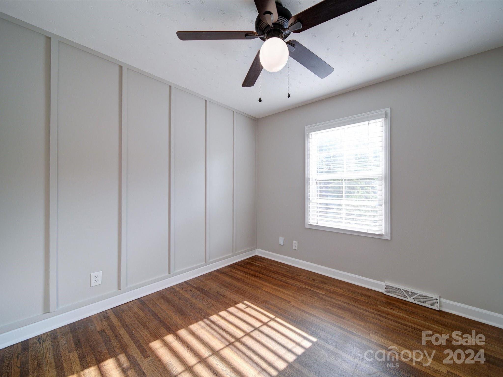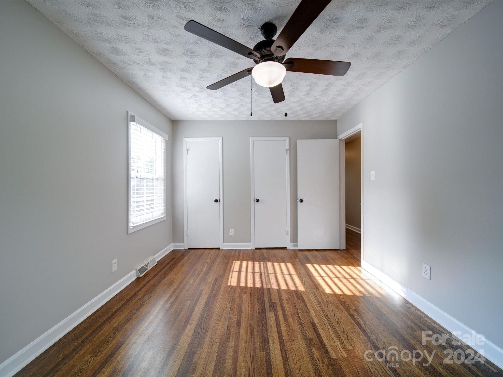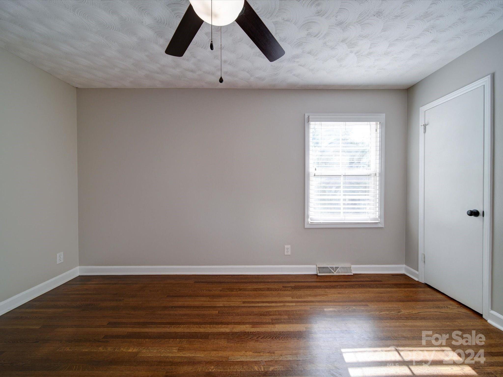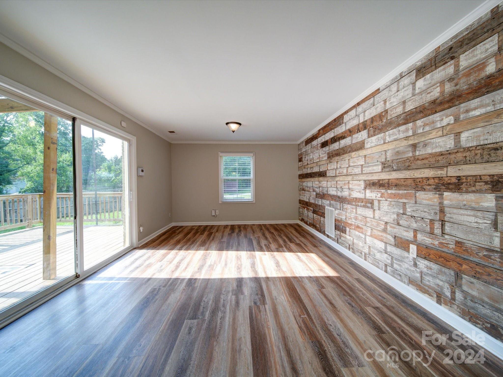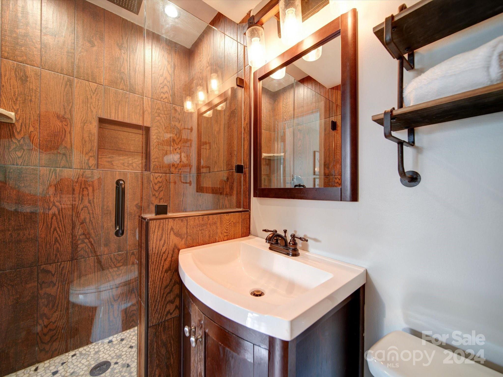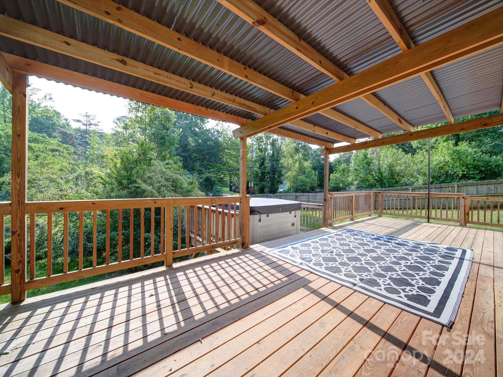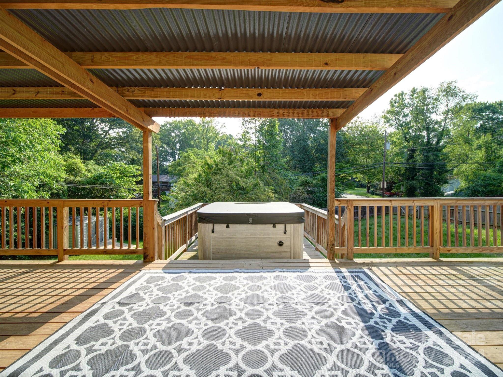4047 Irvington Drive, Charlotte, NC 28205
- $499,900
- 4
- BD
- 2
- BA
- 1,831
- SqFt
Listing courtesy of Progressive Urban Real Estate LLC
- List Price
- $499,900
- MLS#
- 4132383
- Status
- ACTIVE
- Days on Market
- 11
- Property Type
- Residential
- Year Built
- 1966
- Bedrooms
- 4
- Bathrooms
- 2
- Full Baths
- 2
- Lot Size
- 15,245
- Lot Size Area
- 0.35000000000000003
- Living Area
- 1,831
- Sq Ft Total
- 1831
- County
- Mecklenburg
- Subdivision
- Windsor Park
- Special Conditions
- None
Property Description
Desirable Windsor Park home situated on a large fenced corner lot. Fabulous kitchen opens to dining & living spaces. The gas fireplace functions, but the pilot light is not lit. SS appliances, gas range, Spring Spout faucet, ceramic tile backsplash, hardwoods, nest thermostat, and fresh paint. Accent wall of reclaimed wood and sliders leading to the new deck partially covered with TV hookups & a professionally maintained hot tub. The primary suite has a private entrance and is right off the family room. 3 more bedrooms up & updated full bath. Fresh paint, vinyl windows, hardwoods, vinyl plank, & stone gas fireplace make this home move-in ready for those who want privacy & convenience to dining, parks, breweries, I77, I85, Noda, Plaza-Midwood & South Park. Spa is professionally maintained by Mass Pools & Spas.(980) 446-3095. Property is located in a census tract that qualifies for $7,500 grant plus a 1% lender credit through PNC Bank.
Additional Information
- Fireplace
- Yes
- Interior Features
- Attic Stairs Pulldown, Hot Tub, Kitchen Island, Open Floorplan, Split Bedroom
- Floor Coverings
- Linoleum, Vinyl, Wood
- Equipment
- Dishwasher, Disposal, Electric Water Heater, ENERGY STAR Qualified Refrigerator, Exhaust Fan, Exhaust Hood, Gas Range, Refrigerator, Tankless Water Heater
- Foundation
- Crawl Space, Slab
- Main Level Rooms
- Kitchen
- Laundry Location
- In Basement, Utility Room, Laundry Room
- Heating
- Central, Forced Air, Natural Gas
- Water
- City
- Sewer
- Public Sewer
- Exterior Features
- Hot Tub
- Exterior Construction
- Brick Partial, Vinyl
- Roof
- Shingle
- Parking
- Driveway
- Driveway
- Concrete, Paved
- Lot Description
- Corner Lot, Wooded
- Elementary School
- Unspecified
- Middle School
- Unspecified
- High School
- Unspecified
- Total Property HLA
- 1831
Mortgage Calculator
 “ Based on information submitted to the MLS GRID as of . All data is obtained from various sources and may not have been verified by broker or MLS GRID. Supplied Open House Information is subject to change without notice. All information should be independently reviewed and verified for accuracy. Some IDX listings have been excluded from this website. Properties may or may not be listed by the office/agent presenting the information © 2024 Canopy MLS as distributed by MLS GRID”
“ Based on information submitted to the MLS GRID as of . All data is obtained from various sources and may not have been verified by broker or MLS GRID. Supplied Open House Information is subject to change without notice. All information should be independently reviewed and verified for accuracy. Some IDX listings have been excluded from this website. Properties may or may not be listed by the office/agent presenting the information © 2024 Canopy MLS as distributed by MLS GRID”

Last Updated:

