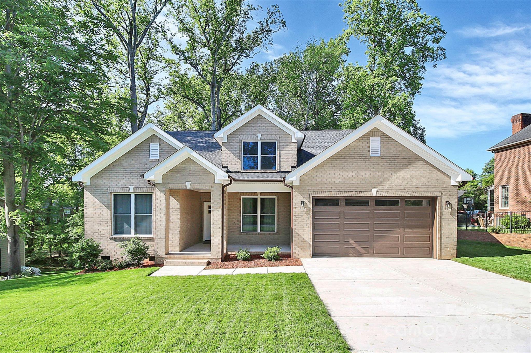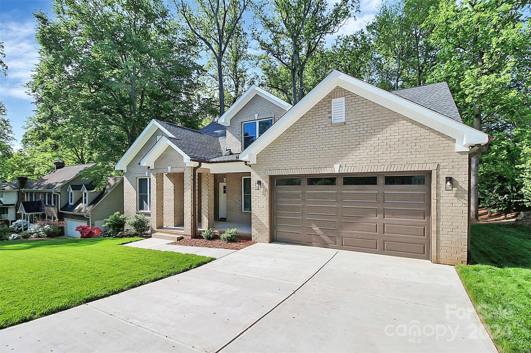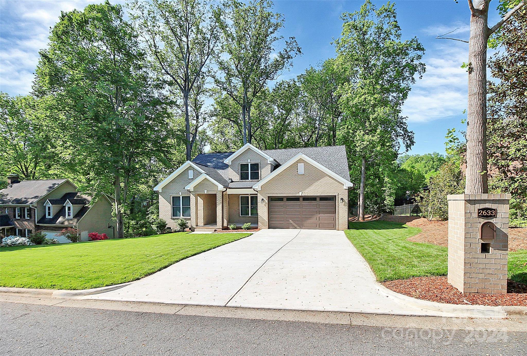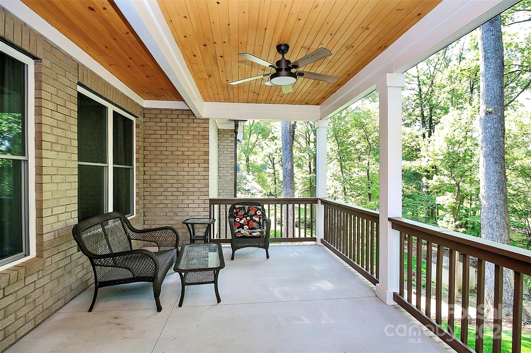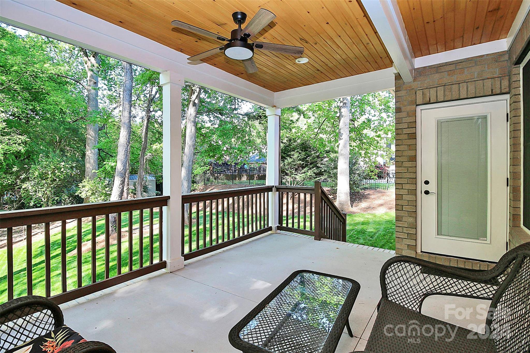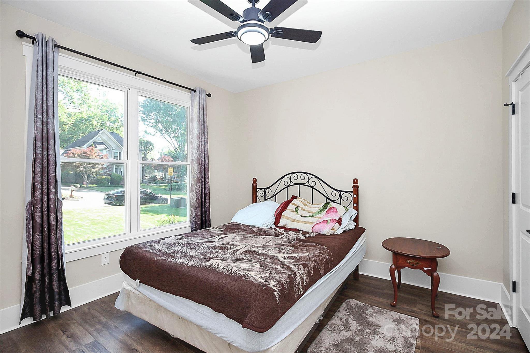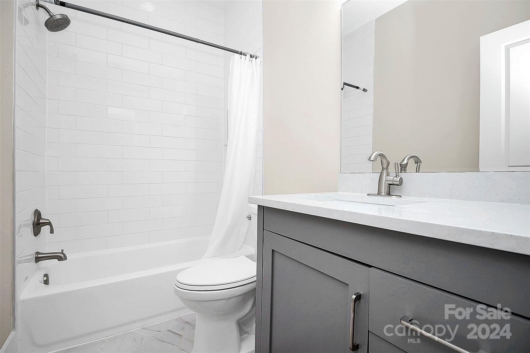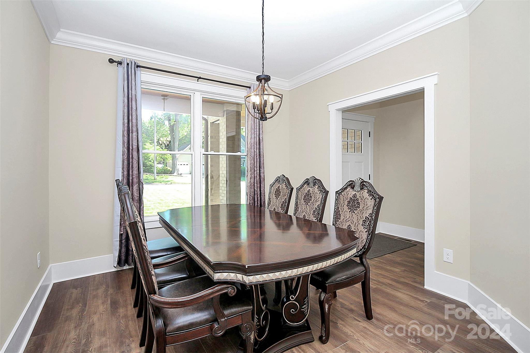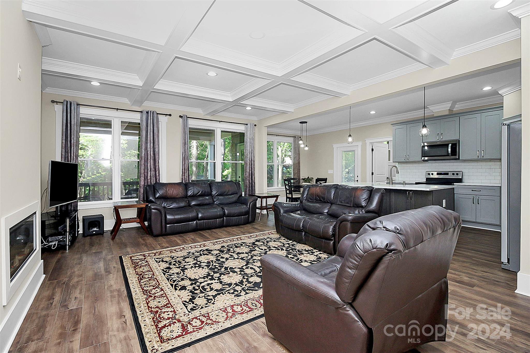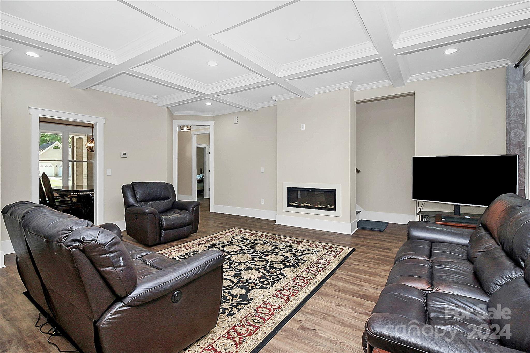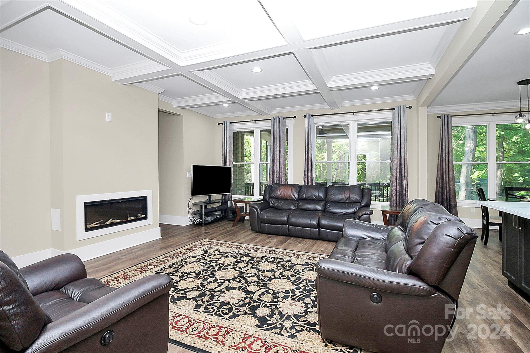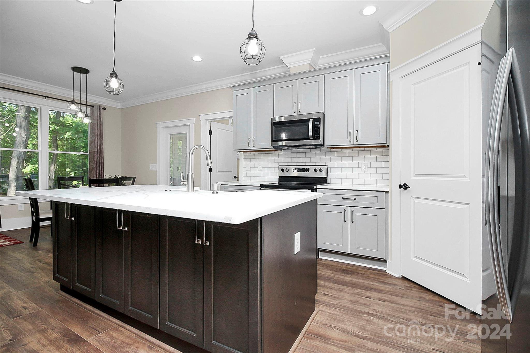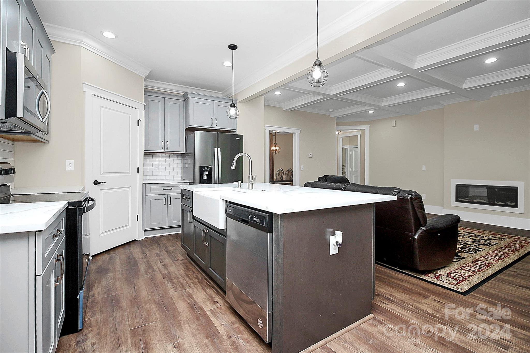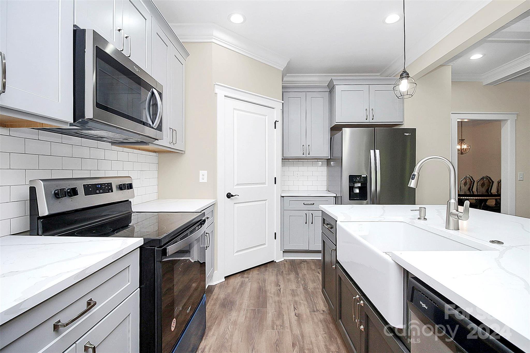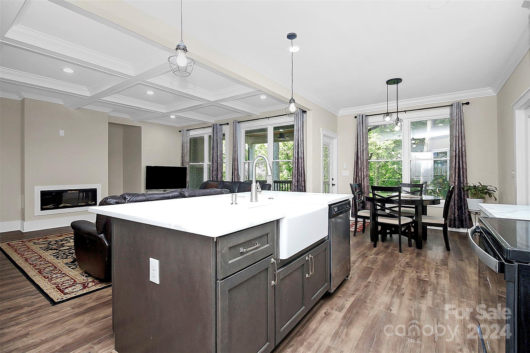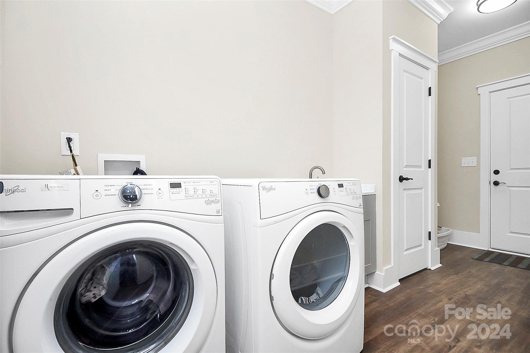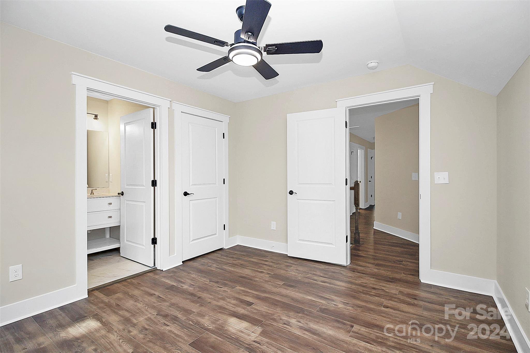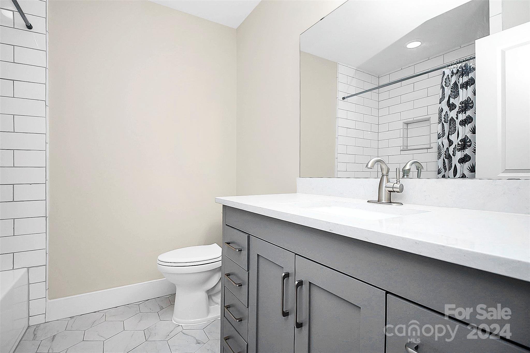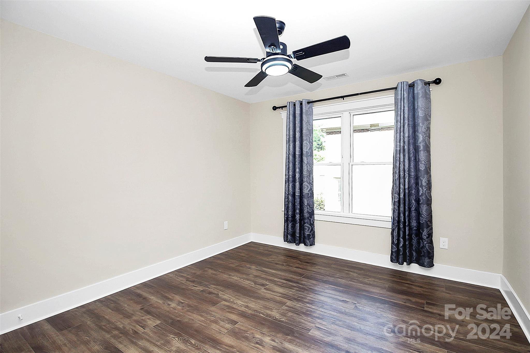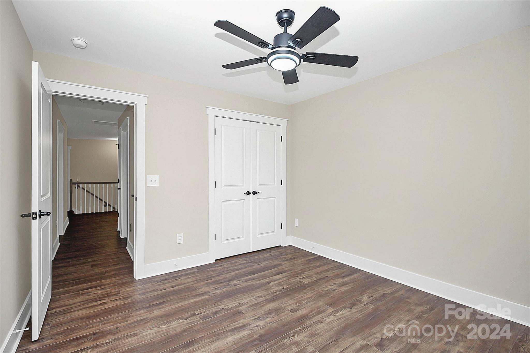2633 Independence Way Unit #62, Gastonia, NC 28056
- $505,000
- 5
- BD
- 4
- BA
- 2,317
- SqFt
Listing courtesy of Fathom Realty
- List Price
- $505,000
- MLS#
- 4132438
- Status
- PENDING
- Days on Market
- 26
- Property Type
- Residential
- Architectural Style
- Contemporary
- Year Built
- 2023
- Price Change
- ▼ $15,000 1714942625
- Bedrooms
- 5
- Bathrooms
- 4
- Full Baths
- 4
- Lot Size
- 16,988
- Lot Size Area
- 0.39
- Living Area
- 2,317
- Sq Ft Total
- 2317
- County
- Gaston
- Subdivision
- jefferson woods
- Building Name
- Jefferson Woods
- Special Conditions
- None
Property Description
Gastonia Beauty! This 1.5-story home is just 1 years old, full brick on .39-acre. A delight at every turn, from the location near all amenities, 1 mile from 85, close to Christmas Town U.S.A.® - McAdenville, to the beautiful Jefferson Woods Subdivision. As you approach this Beauty, you will see the perfect manicured lawn, a sizeable front covered porch, to the open concept entrance through a medium size foyer that leads to the family room with gorgeous, coffered ceilings and electric fireplace. The kitchen w/pine cabinetry, large walk-in pantry, an island and breakfast area, SS appliances, and white quarts counters. M/Bed on main with M/Bath with dual vanities, walk-in closet, tile shower, and garden tub. 1 more bedroom in main floor with full bath next to it. 3 more bedrooms, 2 full baths, and a loft upstairs. Finally, delight yourself in the beautiful back porch with gorgeous pine celling and a fan to keep you cool in those hot summer days and nights. Don't miss the opportunity.
Additional Information
- Interior Features
- Attic Walk In, Cable Prewire, Entrance Foyer, Garden Tub, Kitchen Island, Pantry, Split Bedroom, Storage
- Floor Coverings
- Tile, Vinyl
- Equipment
- Dishwasher, Disposal, Electric Range, Electric Water Heater, Microwave, Self Cleaning Oven
- Foundation
- Crawl Space
- Main Level Rooms
- Primary Bedroom
- Laundry Location
- Electric Dryer Hookup, Mud Room, Laundry Room, Main Level, Washer Hookup
- Heating
- Central, Electric, Heat Pump, Hot Water
- Water
- City
- Sewer
- Public Sewer
- Exterior Construction
- Brick Full
- Roof
- Shingle
- Parking
- Driveway, Attached Garage, Garage Door Opener, Garage Faces Front
- Driveway
- Concrete, Paved
- Lot Description
- Rolling Slope
- Elementary School
- Lowell
- Middle School
- Holbrook
- High School
- Ashbrook
- Zoning
- R-3
- Total Property HLA
- 2317
- Master on Main Level
- Yes
Mortgage Calculator
 “ Based on information submitted to the MLS GRID as of . All data is obtained from various sources and may not have been verified by broker or MLS GRID. Supplied Open House Information is subject to change without notice. All information should be independently reviewed and verified for accuracy. Some IDX listings have been excluded from this website. Properties may or may not be listed by the office/agent presenting the information © 2024 Canopy MLS as distributed by MLS GRID”
“ Based on information submitted to the MLS GRID as of . All data is obtained from various sources and may not have been verified by broker or MLS GRID. Supplied Open House Information is subject to change without notice. All information should be independently reviewed and verified for accuracy. Some IDX listings have been excluded from this website. Properties may or may not be listed by the office/agent presenting the information © 2024 Canopy MLS as distributed by MLS GRID”

Last Updated:
