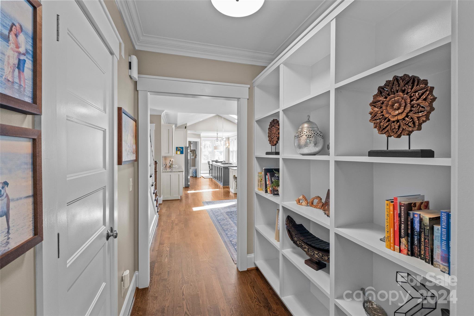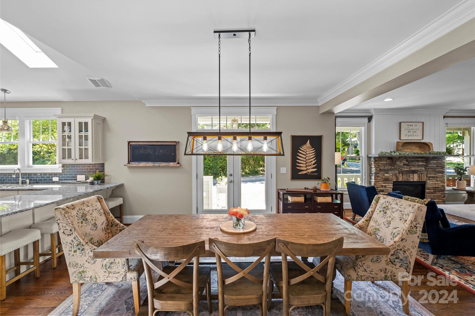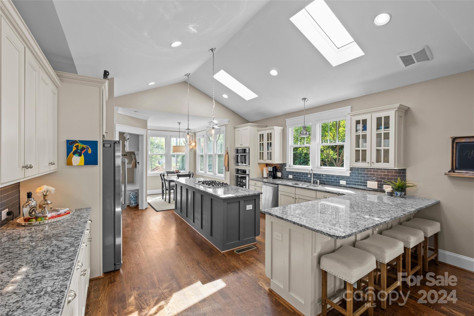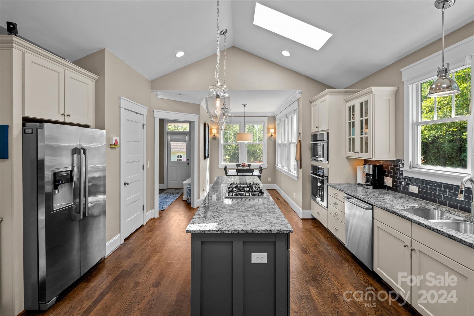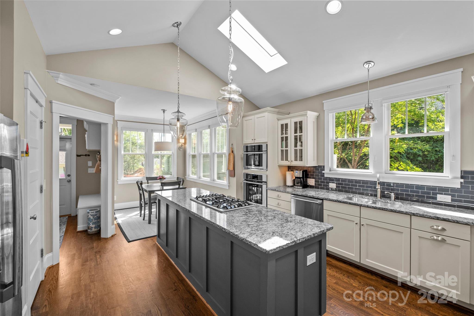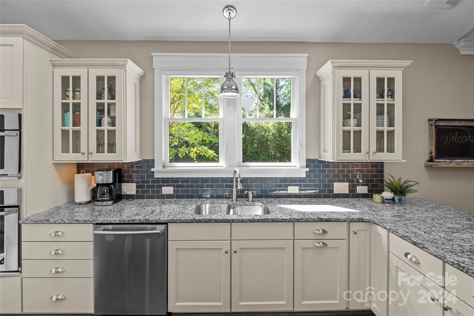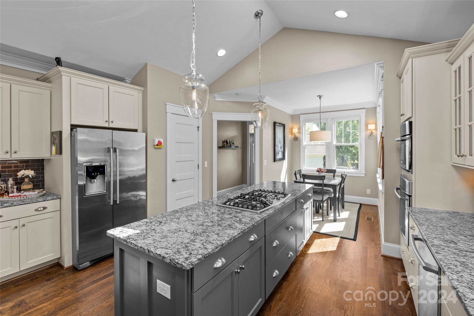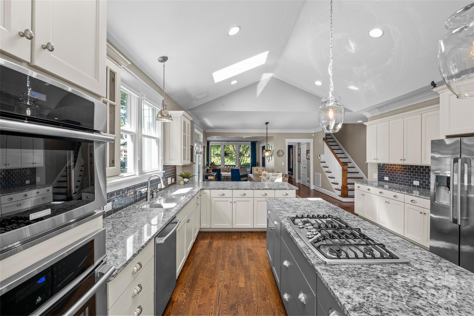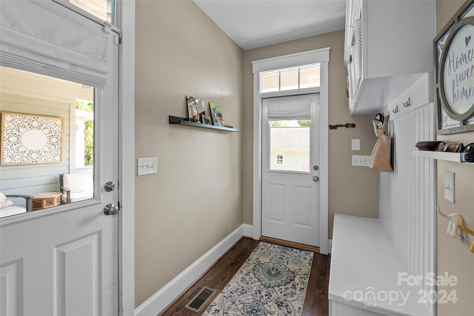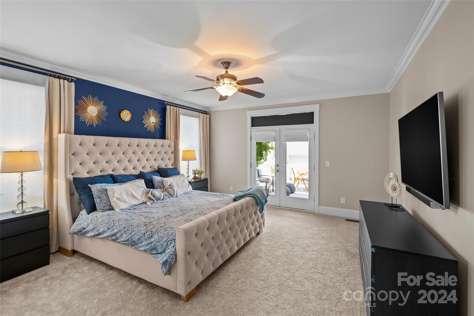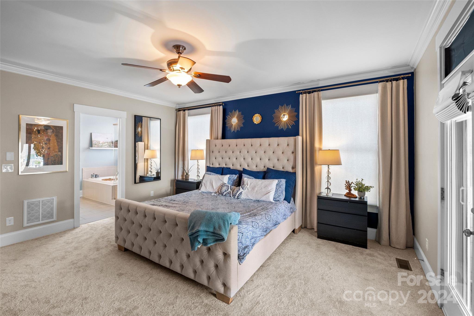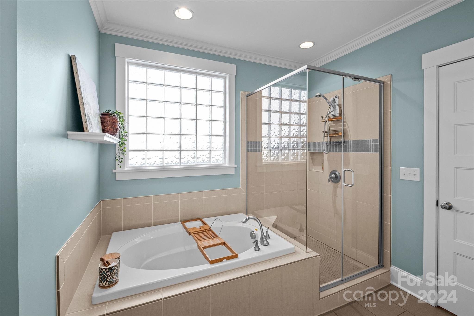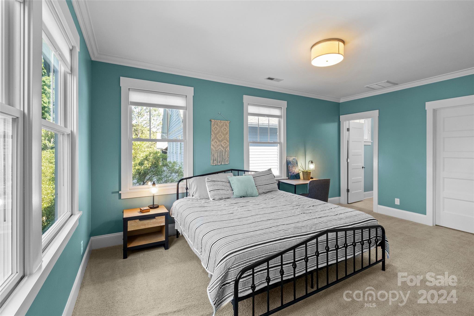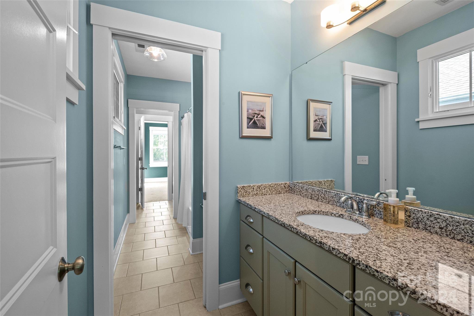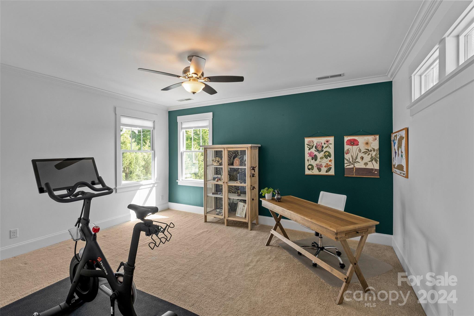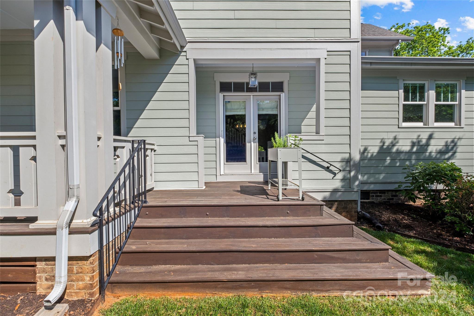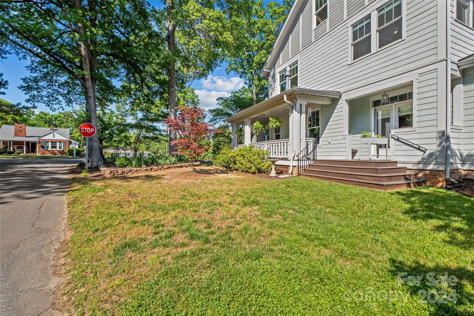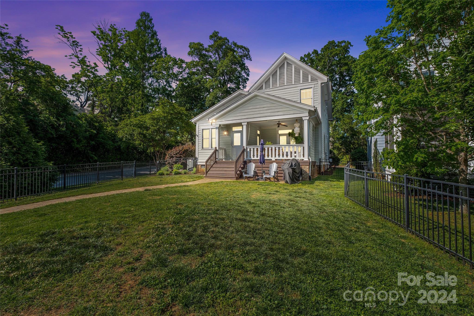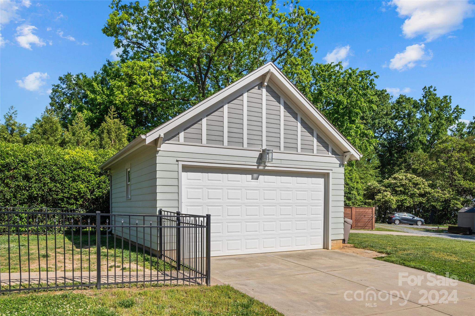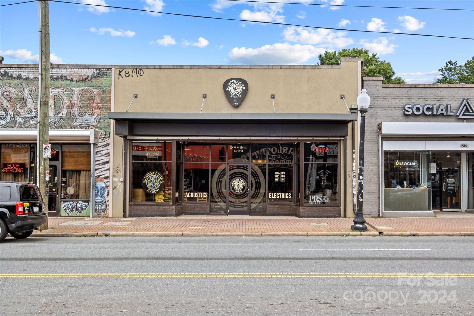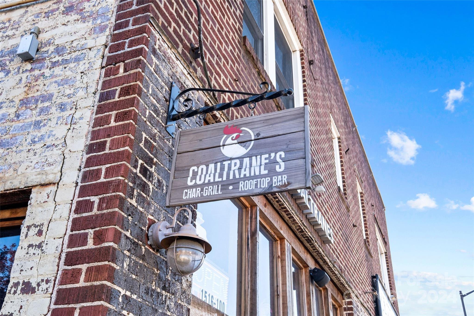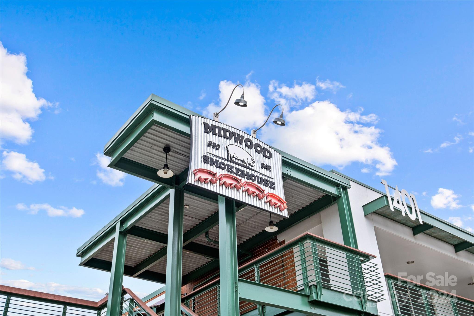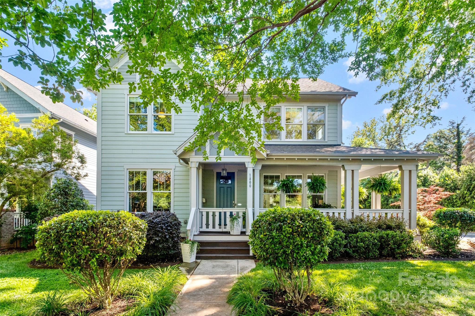1800 Belvedere Avenue, Charlotte, NC 28205
- $1,395,000
- 4
- BD
- 4
- BA
- 3,321
- SqFt
Listing courtesy of COMPASS
- List Price
- $1,395,000
- MLS#
- 4132442
- Status
- ACTIVE
- Days on Market
- 9
- Property Type
- Residential
- Architectural Style
- Arts and Crafts
- Year Built
- 2014
- Bedrooms
- 4
- Bathrooms
- 4
- Full Baths
- 3
- Half Baths
- 1
- Lot Size
- 9,147
- Lot Size Area
- 0.21
- Living Area
- 3,321
- Sq Ft Total
- 3321
- County
- Mecklenburg
- Subdivision
- Midwood
- Special Conditions
- None
Property Description
From the moment you drive up, the craftsman architecture, the huge wrap around front porch, the premier Plaza Midwood location nestled into a cozy corner lot and you know, your home. This lovingly cared for home is almost perfect with the expansive primary suite on the main level, a large light filled office up front and a long vertical living space from the living room through the chef's kitchen and it doesn't get much better than this. Upstairs you'll find another huge living space under a vaulted ceiling with 3 more bedrooms and 2 full baths. Custom closets, quality craftsmanship, hardwood floors, almost new HVAC and tankless water heater and if thats not enough; enjoy the fenced in corner lot from your private covered patio off your primary suite or jump in the car from your 2 car garage and find yourself surrounded by dozens of options for restaurant's, nightlife, entertainment, retail and more. Or just stroll down The Plaza bike lane. That's Plaza Midwood. This is 1800 Belvedere.
Additional Information
- Community Features
- Sidewalks, Street Lights
- Fireplace
- Yes
- Interior Features
- Attic Stairs Pulldown, Breakfast Bar, Built-in Features, Entrance Foyer, Garden Tub, Kitchen Island, Open Floorplan, Pantry, Walk-In Closet(s)
- Floor Coverings
- Carpet, Tile, Wood
- Equipment
- Dishwasher, Disposal, Dryer, Electric Water Heater, Gas Cooktop, Gas Oven, Microwave, Refrigerator, Self Cleaning Oven, Tankless Water Heater, Wall Oven, Washer
- Foundation
- Crawl Space
- Main Level Rooms
- Living Room
- Laundry Location
- Electric Dryer Hookup, Laundry Room, Upper Level
- Heating
- Electric, Forced Air
- Water
- City
- Sewer
- Public Sewer
- Exterior Features
- In-Ground Irrigation
- Exterior Construction
- Hardboard Siding
- Roof
- Shingle
- Parking
- Detached Garage, Garage Door Opener, Garage Faces Side, Keypad Entry, On Street
- Driveway
- Concrete, Paved
- Lot Description
- Corner Lot, Level, Wooded
- Elementary School
- Shamrock Gardens
- Middle School
- Eastway
- High School
- Garinger
- Total Property HLA
- 3321
Mortgage Calculator
 “ Based on information submitted to the MLS GRID as of . All data is obtained from various sources and may not have been verified by broker or MLS GRID. Supplied Open House Information is subject to change without notice. All information should be independently reviewed and verified for accuracy. Some IDX listings have been excluded from this website. Properties may or may not be listed by the office/agent presenting the information © 2024 Canopy MLS as distributed by MLS GRID”
“ Based on information submitted to the MLS GRID as of . All data is obtained from various sources and may not have been verified by broker or MLS GRID. Supplied Open House Information is subject to change without notice. All information should be independently reviewed and verified for accuracy. Some IDX listings have been excluded from this website. Properties may or may not be listed by the office/agent presenting the information © 2024 Canopy MLS as distributed by MLS GRID”

Last Updated:




