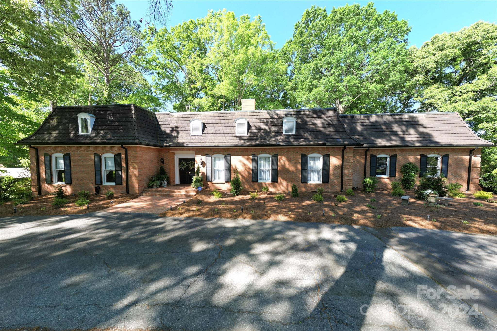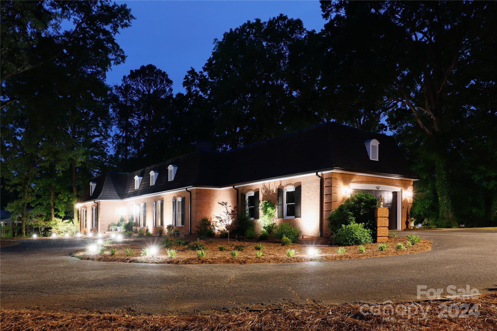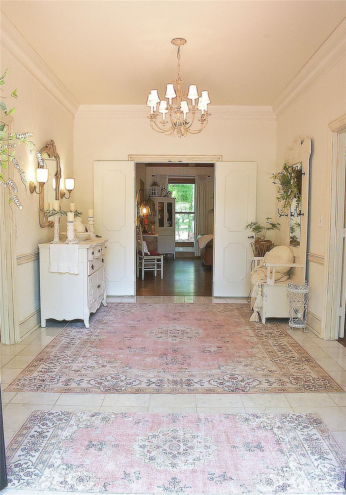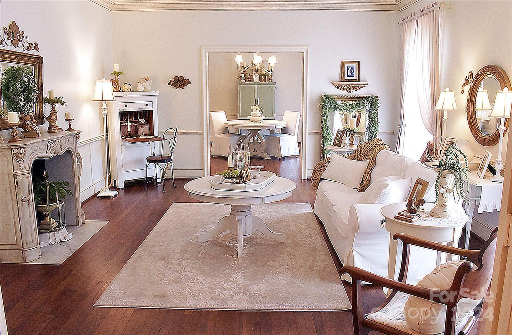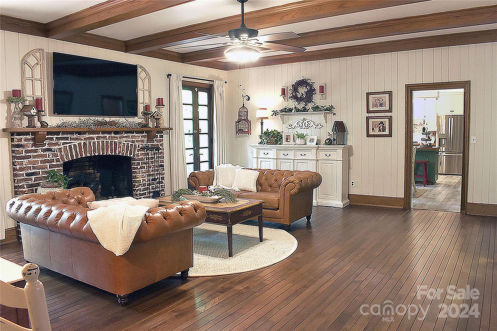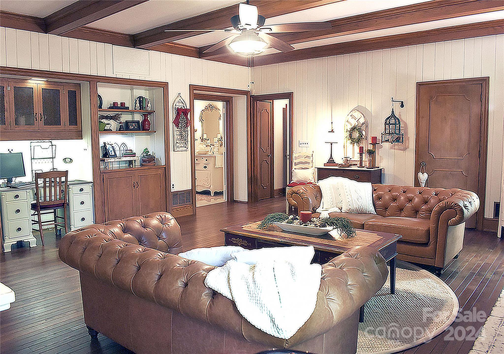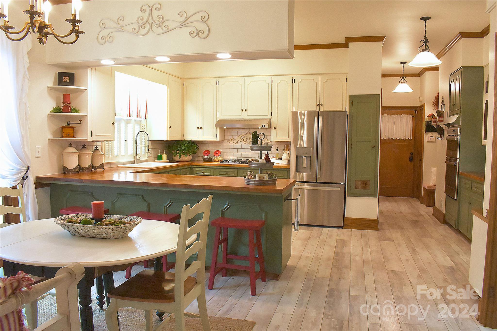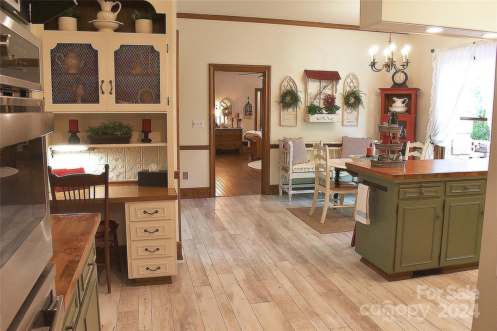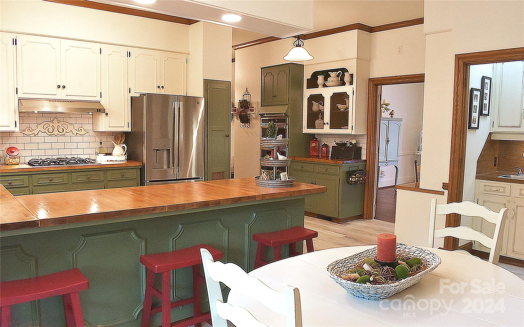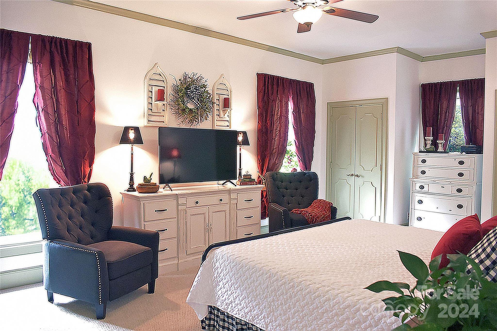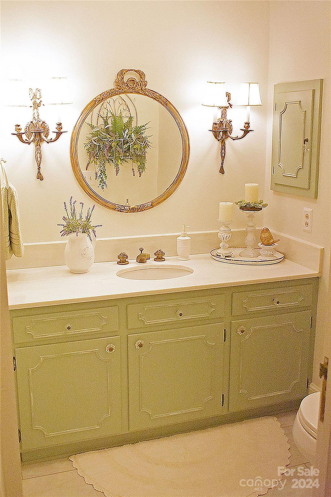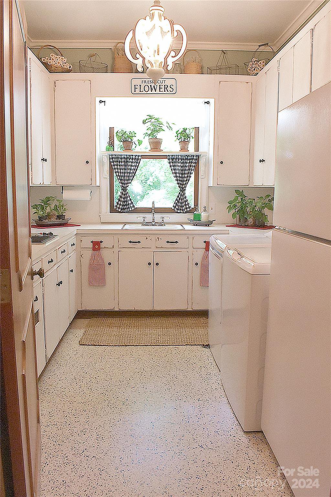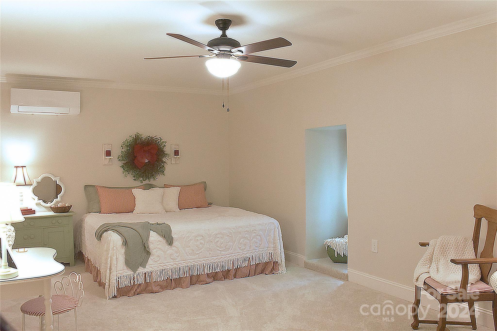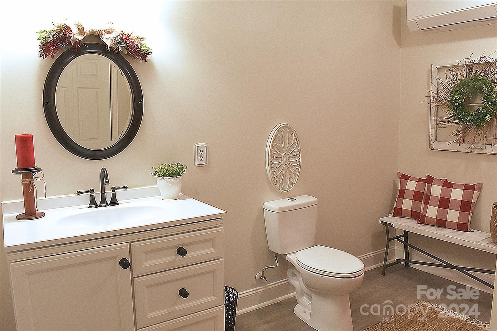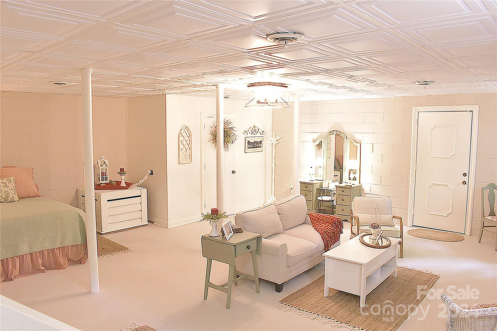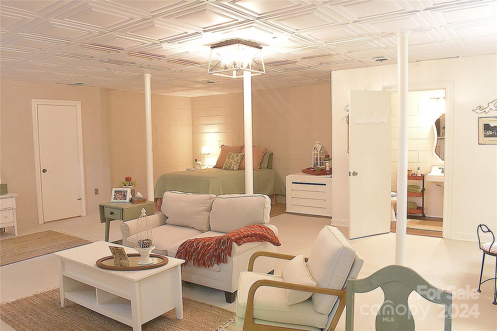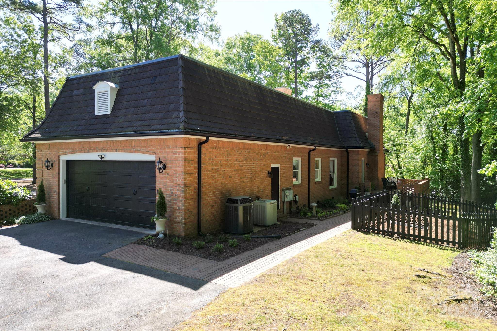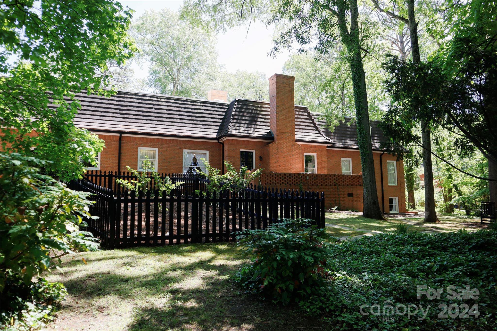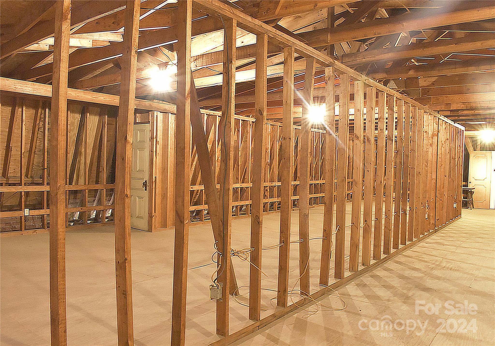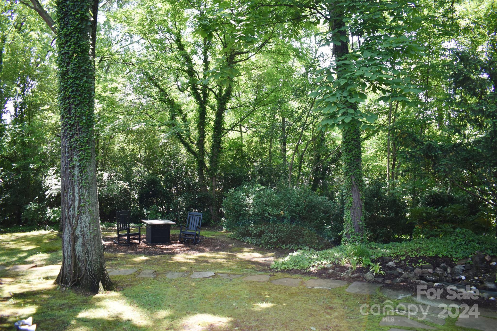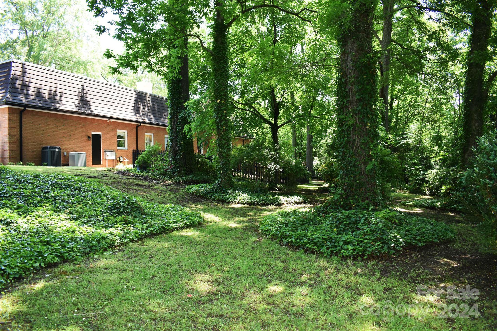637 Brownrigg Road, Salisbury, NC 28144
- $649,000
- 5
- BD
- 5
- BA
- 4,279
- SqFt
Listing courtesy of RE/MAX Leading Edge
- List Price
- $649,000
- MLS#
- 4132479
- Status
- ACTIVE
- Days on Market
- 19
- Property Type
- Residential
- Architectural Style
- European
- Year Built
- 1968
- Price Change
- ▼ $50,000 1715382648
- Bedrooms
- 5
- Bathrooms
- 5
- Full Baths
- 4
- Half Baths
- 1
- Lot Size
- 45,302
- Lot Size Area
- 1.04
- Living Area
- 4,279
- Sq Ft Total
- 4279
- County
- Rowan
- Subdivision
- Country Club
- Special Conditions
- None
Property Description
Move-in ready home is fabulous in every way! Stunning hardwoods, many updates & upgrades. Huge kitchen w/new gas cooktop, microwave over wall oven, all appliances remain. Several pantry areas. Laundry is large w/storage, sink, extra fridge & small freezer. DR, LR & foyer are very large & attractive. 2 BR’s on main level have closet space galore. Tall windows offer abundant natural light. Sellers had upstairs professionally developed into large loft area, 2 gracious BR & large bath. There is still huge additional attic space that could be developed for additional finished space. Basement offers large space w/full bath that can be used as bonus, BR #5, game area, etc. Main level has both outside entrance & stairs. New in 2022: rubber roof, gutters & guards, primary shower, gas grill, guest bath/BR/hall & kitchen flooring, landscaping, paint throughout home. Short golf cart ride to Country Club of Salisbury! 5 minute drive to bustling Downtown Salisbury! Unfinished attic space 1,354 sq ft
Additional Information
- Fireplace
- Yes
- Interior Features
- Breakfast Bar, Entrance Foyer, Pantry, Wet Bar
- Floor Coverings
- Carpet, Marble, Tile, Vinyl, Wood
- Equipment
- Dishwasher, Electric Oven, Electric Water Heater, Freezer, Gas Cooktop, Microwave, Refrigerator, Wall Oven, Washer/Dryer
- Foundation
- Basement, Crawl Space
- Main Level Rooms
- Primary Bedroom
- Laundry Location
- Electric Dryer Hookup, Utility Room, Inside, Laundry Room, Main Level, Sink, Washer Hookup
- Heating
- Ductless, Heat Pump
- Water
- City
- Sewer
- Public Sewer
- Exterior Features
- Gas Grill
- Exterior Construction
- Brick Full
- Roof
- Rubber, Slate
- Parking
- Circular Driveway, Driveway, Attached Garage
- Driveway
- Asphalt, Paved
- Lot Description
- Level
- Elementary School
- C.t. Overton
- Middle School
- North Rowan
- High School
- Salisbury
- Total Property HLA
- 4279
- Master on Main Level
- Yes
Mortgage Calculator
 “ Based on information submitted to the MLS GRID as of . All data is obtained from various sources and may not have been verified by broker or MLS GRID. Supplied Open House Information is subject to change without notice. All information should be independently reviewed and verified for accuracy. Some IDX listings have been excluded from this website. Properties may or may not be listed by the office/agent presenting the information © 2024 Canopy MLS as distributed by MLS GRID”
“ Based on information submitted to the MLS GRID as of . All data is obtained from various sources and may not have been verified by broker or MLS GRID. Supplied Open House Information is subject to change without notice. All information should be independently reviewed and verified for accuracy. Some IDX listings have been excluded from this website. Properties may or may not be listed by the office/agent presenting the information © 2024 Canopy MLS as distributed by MLS GRID”

Last Updated:
