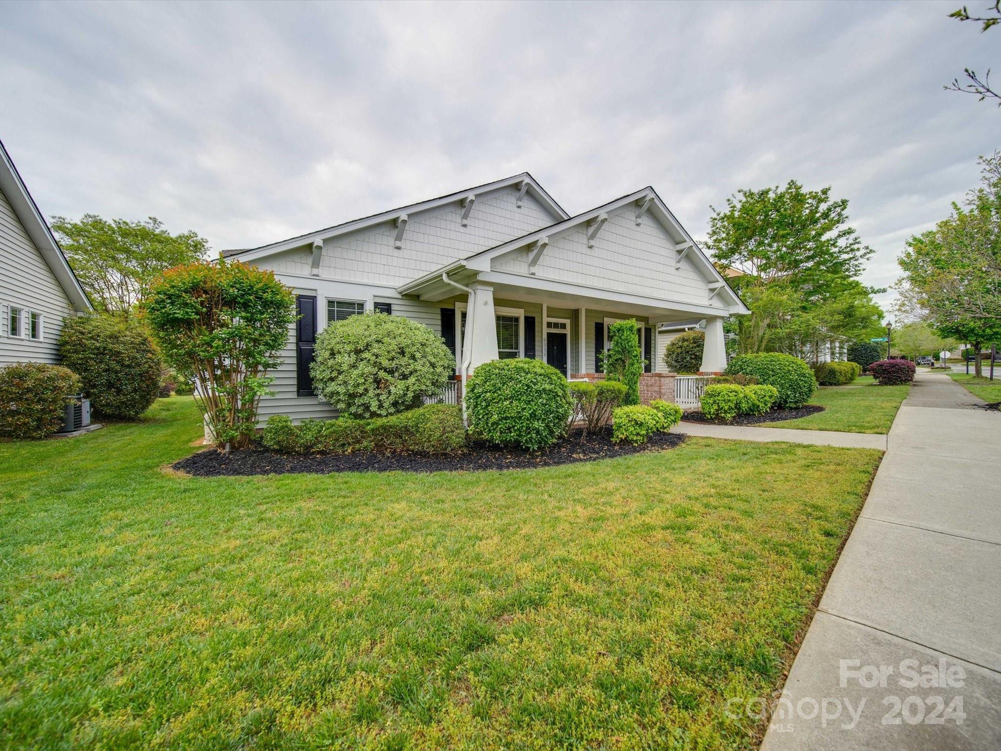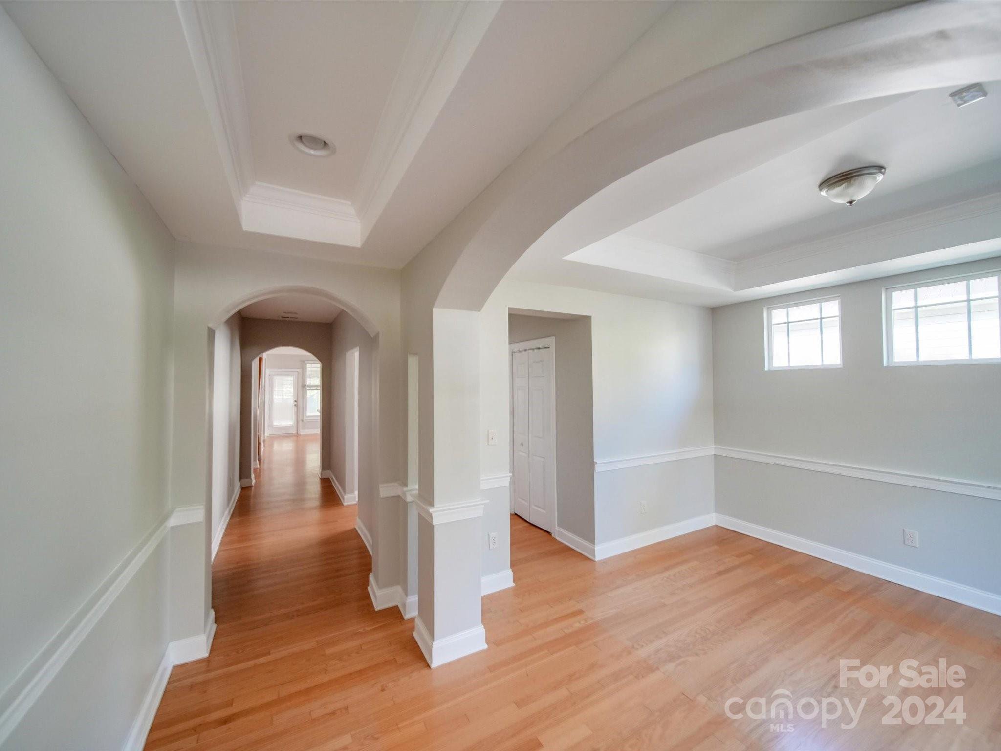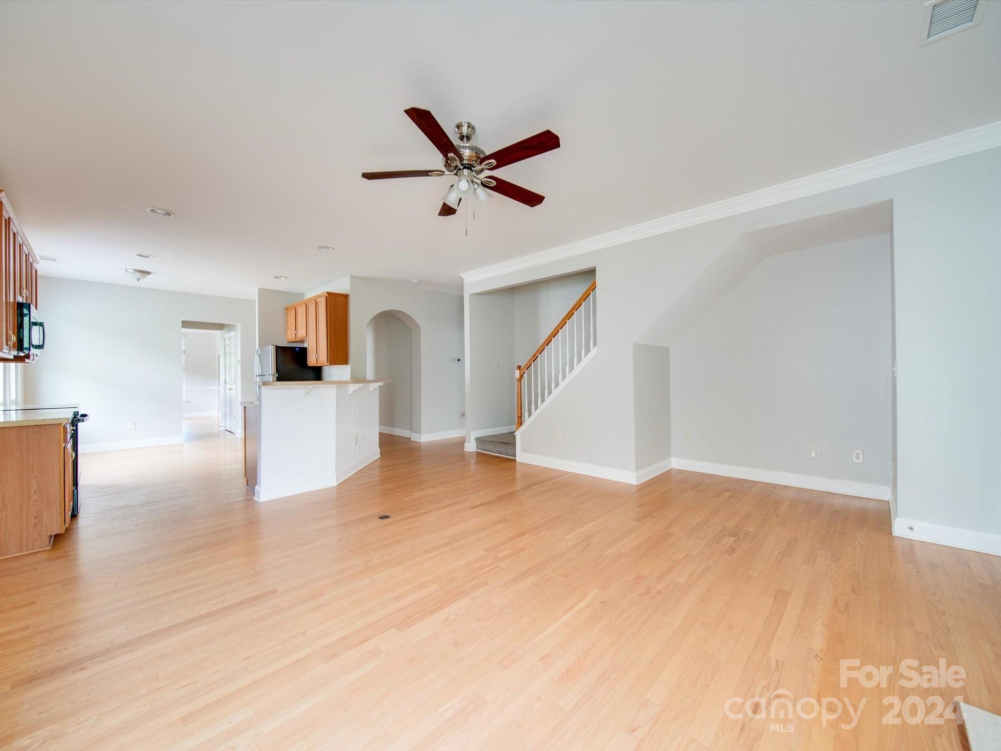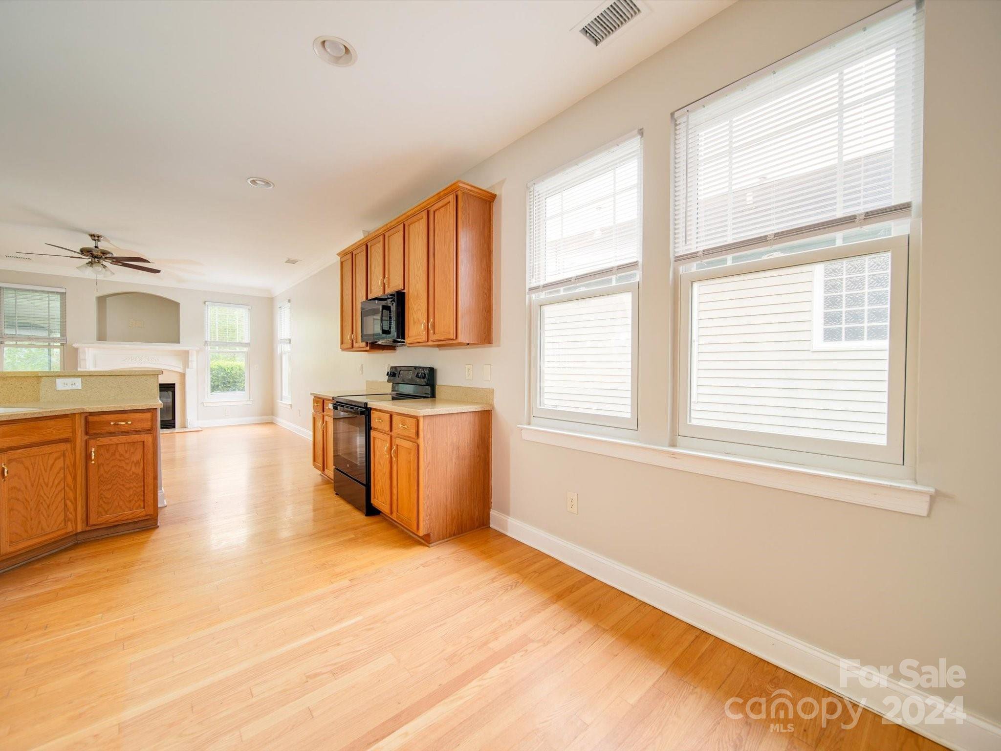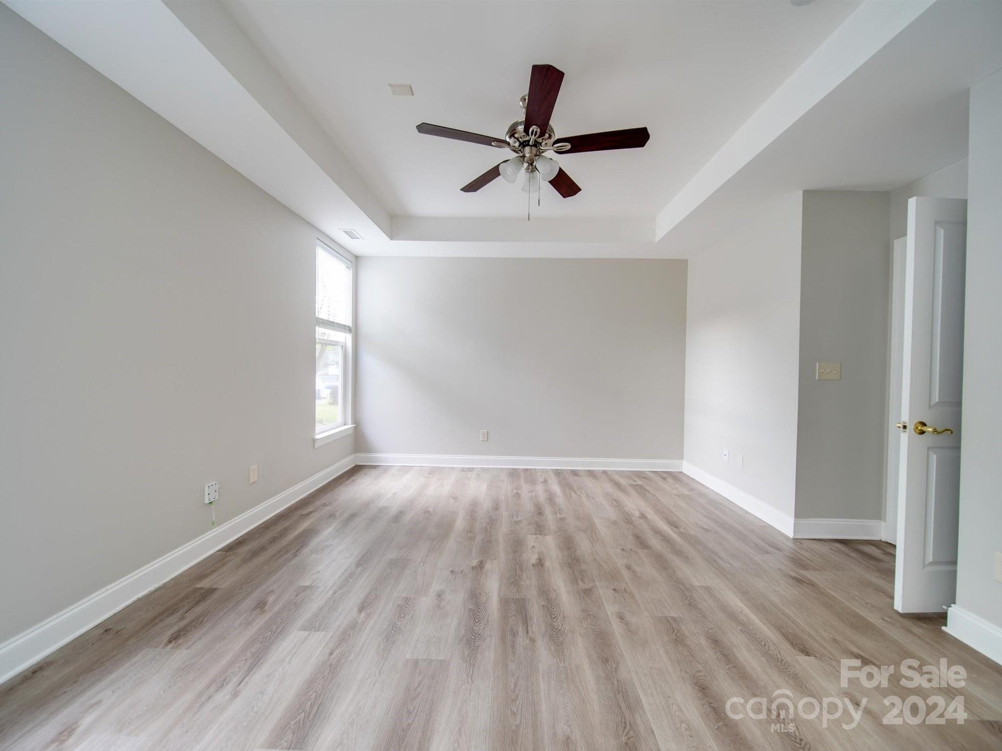8010 Cottsbrooke Drive, Huntersville, NC 28078
- $529,900
- 4
- BD
- 2
- BA
- 2,207
- SqFt
Listing courtesy of EXP Realty LLC Mooresville
- List Price
- $529,900
- MLS#
- 4132503
- Status
- ACTIVE
- Days on Market
- 13
- Property Type
- Residential
- Architectural Style
- Transitional
- Year Built
- 2001
- Bedrooms
- 4
- Bathrooms
- 2
- Full Baths
- 2
- Lot Size
- 6,098
- Lot Size Area
- 0.14
- Living Area
- 2,207
- Sq Ft Total
- 2207
- County
- Mecklenburg
- Subdivision
- Macaulay
- Special Conditions
- None
- Dom
- Yes
Property Description
This beautiful ranch-style home boasts a thoughtful split bedroom floorplan, offering both privacy and functionality. As you enter, you're greeted by the inviting living areas adorned with gleaming hardwood floors, creating an elegant atmosphere for everyday living and entertaining. The kitchen is a chef's delight, featuring granite countertops and modern black and stainless steel appliances, perfect for preparing delicious meals. The primary suite is a true oasis, complete with a spacious walk-in closet and a luxurious bathroom featuring double sinks, a soothing garden tub, and a separate shower, offering ultimate relaxation and comfort. Upstairs, a vast bonus room awaits, offering endless possibilities for a home office, media room, or play area. Enjoy the beautiful North Carolina weather in the delightful sunroom, ideal for sipping morning coffee or unwinding after a long day. Seller is an investor, please allow 2 business days for response to your offer.
Additional Information
- Hoa Fee
- $895
- Hoa Fee Paid
- Annually
- Community Features
- Clubhouse, Outdoor Pool, Picnic Area, Playground, Pond, Recreation Area, Sidewalks, Street Lights, Tennis Court(s), Walking Trails
- Fireplace
- Yes
- Interior Features
- Attic Stairs Pulldown, Cable Prewire, Walk-In Closet(s)
- Floor Coverings
- Carpet
- Equipment
- Dishwasher, Disposal, Electric Oven, Electric Range, Gas Water Heater, Microwave
- Foundation
- Slab
- Main Level Rooms
- Dining Room
- Laundry Location
- Laundry Room, Main Level
- Heating
- Forced Air
- Water
- City
- Sewer
- Public Sewer
- Exterior Construction
- Vinyl
- Parking
- Attached Garage, Garage Door Opener, Garage Faces Rear
- Driveway
- Concrete, Paved
- Elementary School
- Grand Oak
- Middle School
- Francis Bradley
- High School
- Hopewell
- Zoning
- NR
- Total Property HLA
- 2207
Mortgage Calculator
 “ Based on information submitted to the MLS GRID as of . All data is obtained from various sources and may not have been verified by broker or MLS GRID. Supplied Open House Information is subject to change without notice. All information should be independently reviewed and verified for accuracy. Some IDX listings have been excluded from this website. Properties may or may not be listed by the office/agent presenting the information © 2024 Canopy MLS as distributed by MLS GRID”
“ Based on information submitted to the MLS GRID as of . All data is obtained from various sources and may not have been verified by broker or MLS GRID. Supplied Open House Information is subject to change without notice. All information should be independently reviewed and verified for accuracy. Some IDX listings have been excluded from this website. Properties may or may not be listed by the office/agent presenting the information © 2024 Canopy MLS as distributed by MLS GRID”

Last Updated:

