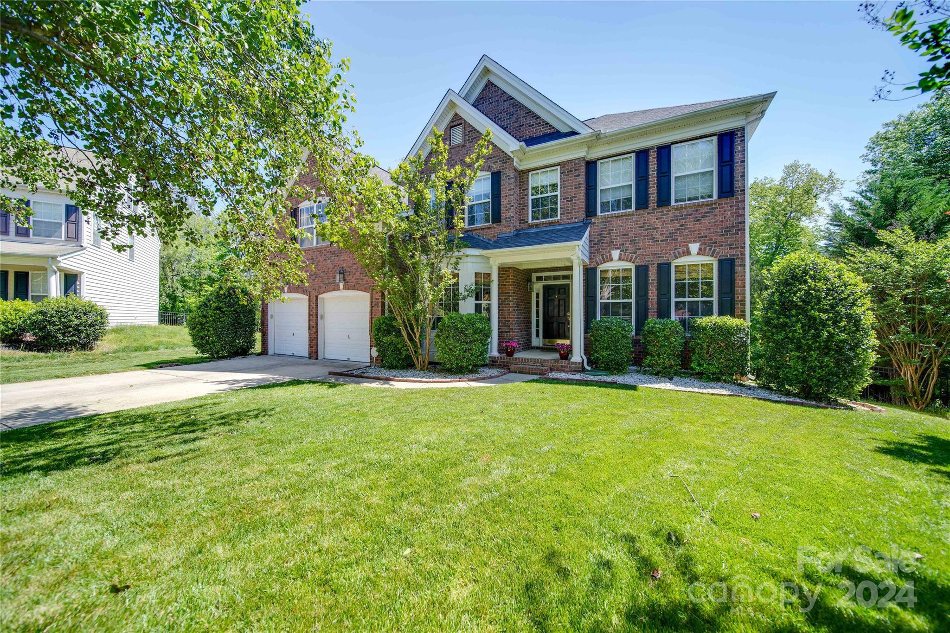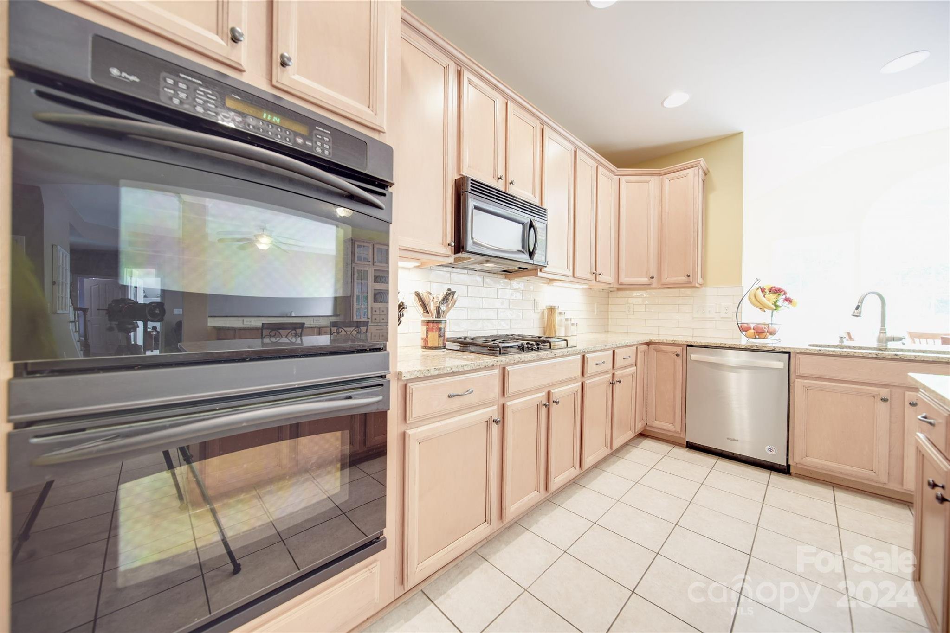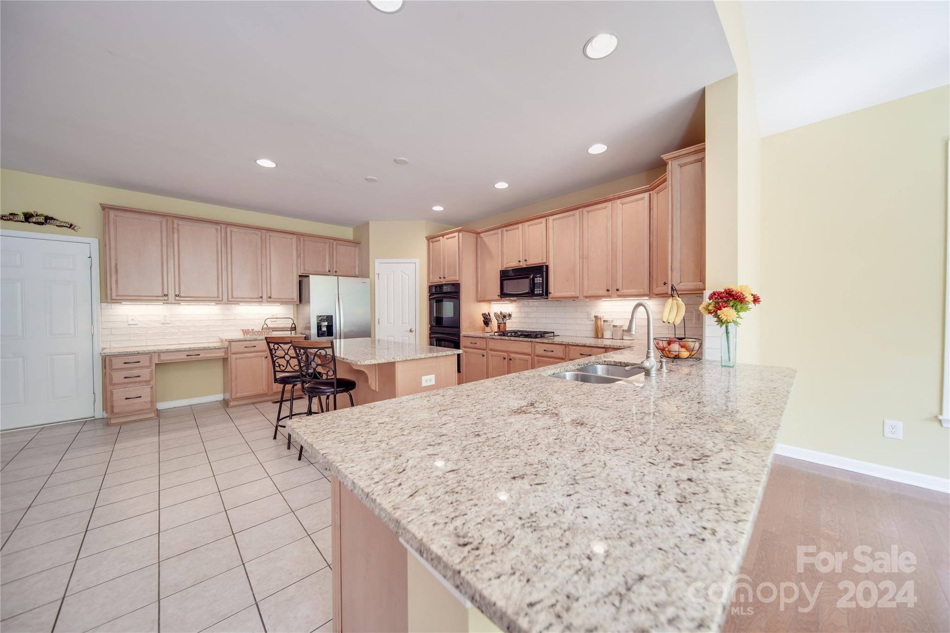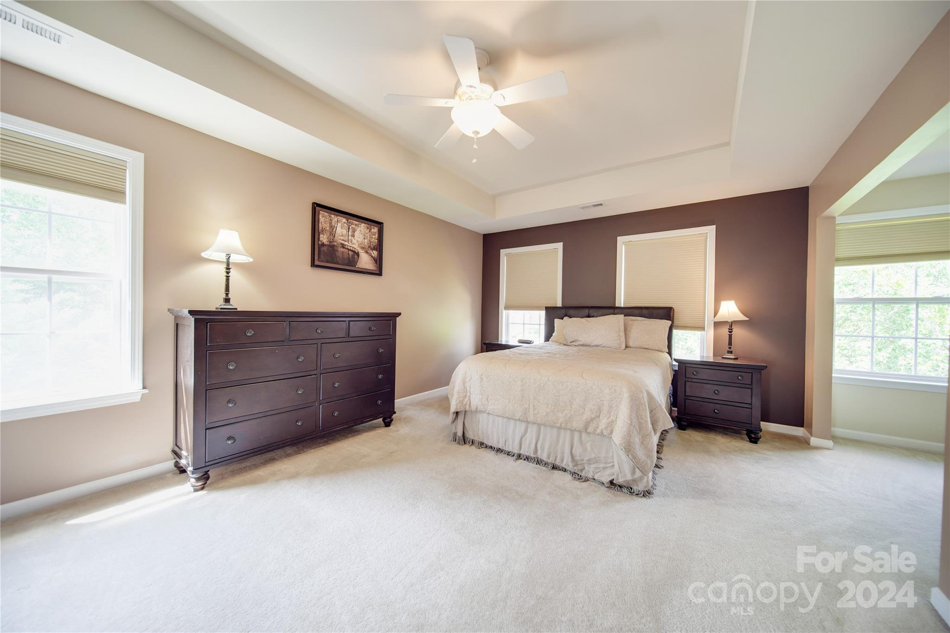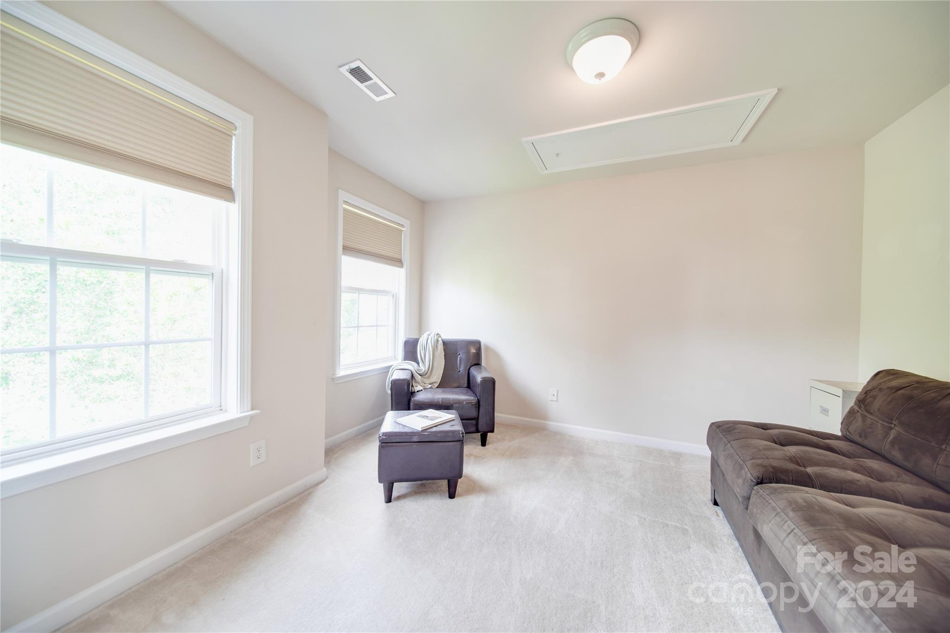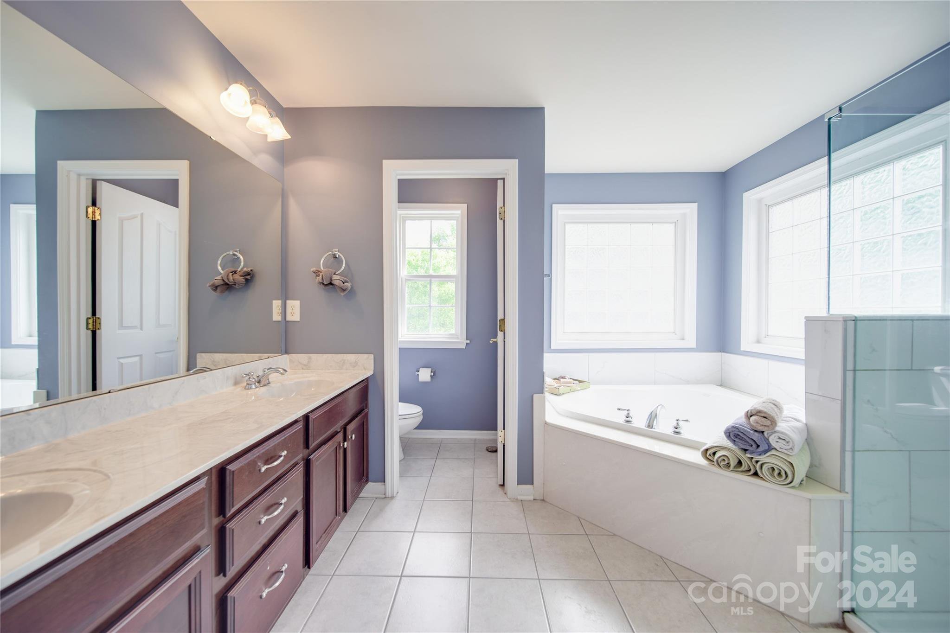2106 Oakcliffe Court, Harrisburg, NC 28075
- $698,741
- 5
- BD
- 3
- BA
- 3,815
- SqFt
Listing courtesy of Allen Tate Concord
- List Price
- $698,741
- MLS#
- 4132548
- Status
- ACTIVE UNDER CONTRACT
- Days on Market
- 11
- Property Type
- Residential
- Year Built
- 2006
- Bedrooms
- 5
- Bathrooms
- 3
- Full Baths
- 2
- Half Baths
- 1
- Lot Size
- 19,602
- Lot Size Area
- 0.45
- Living Area
- 3,815
- Sq Ft Total
- 3815
- County
- Cabarrus
- Subdivision
- Heatherstone
- Special Conditions
- None
Property Description
STATELY BRICK-FRONT HOME PERFECTLY SITUATED ON AN ALMOST 1/2 ACRE CUL DE SAC LOT IN THE HEART OF HARRISBURG&ESTABLISHED HEATHERSTONE SWIM COMMUNITY!AS YOU ENTER YOU WILL FIND BOTH A FORMAL DINING&LIVING ROOM & A 5TH BEDROOM/FLEX SPACE.OPEN FLOOR PLAN W/ ALL THE STRUCTURAL UPGRADES INCLUDING OVERSIZED CENTER KITCHEN ISLAND,19X12 MORNING ROOM W/AN ABUNDANCE OF WINDOWS, CABINETS GALORE, GAS RANGE, RECENTLY ADDED GRANITE COUNTERTOPS & TILE BACKSPLASH COMPLETED WITH A WALK IN PANTRY! On the 2nd LEVEL YOU WILL NOTICE THE ENORMOUS WALKUP BONUS ROOM AS WELL AS 3 ADDITIONAL GENEROUSLY SIZED SECONDARY BEDROOMS.PRIMARY BEDROOM SUITE LEAVES NOTHING TO BE DESIRED FROM DUAL CLOSETS & SINKS TO AN UPDATED GLASS SHOWER, AND EVEN AN ADDITIONAL ATTACHED ROOM THAT COULD SERVE AS A PRIVATE OFFICE/WORKOUT SPACE/READING ROOM & MORE!HOME BOASTS OVER 1,500 Sq Ft of UNFINISHED/BLANK CANVAS WALKOUT BASEMENT LEADING TO A FLAT PRIVATE WOODED BACKYARD. COME & USE YOUR IMAGINATION & MAKE THIS YOUR DREAM HOME TODAY!
Additional Information
- Hoa Fee
- $249
- Hoa Fee Paid
- Quarterly
- Community Features
- Outdoor Pool
- Fireplace
- Yes
- Interior Features
- Breakfast Bar, Built-in Features, Cable Prewire, Entrance Foyer, Garden Tub, Kitchen Island, Open Floorplan, Pantry, Vaulted Ceiling(s), Walk-In Closet(s)
- Floor Coverings
- Carpet, Hardwood, Tile
- Equipment
- Dishwasher, Disposal, Electric Oven, Gas Cooktop, Microwave
- Foundation
- Basement
- Main Level Rooms
- Dining Room
- Laundry Location
- Laundry Room, Sink, Upper Level
- Heating
- Central
- Water
- City
- Sewer
- Public Sewer
- Exterior Features
- In-Ground Irrigation
- Exterior Construction
- Brick Partial, Vinyl
- Roof
- Shingle
- Parking
- Driveway, Attached Garage, Garage Door Opener, Garage Faces Front, Keypad Entry
- Driveway
- Concrete, Paved
- Lot Description
- Cul-De-Sac, Private, Wooded
- Elementary School
- Harrisburg
- Middle School
- Hickory Ridge
- High School
- Hickory Ridge
- Builder Name
- Parket Orleans
- Total Property HLA
- 3815
Mortgage Calculator
 “ Based on information submitted to the MLS GRID as of . All data is obtained from various sources and may not have been verified by broker or MLS GRID. Supplied Open House Information is subject to change without notice. All information should be independently reviewed and verified for accuracy. Some IDX listings have been excluded from this website. Properties may or may not be listed by the office/agent presenting the information © 2024 Canopy MLS as distributed by MLS GRID”
“ Based on information submitted to the MLS GRID as of . All data is obtained from various sources and may not have been verified by broker or MLS GRID. Supplied Open House Information is subject to change without notice. All information should be independently reviewed and verified for accuracy. Some IDX listings have been excluded from this website. Properties may or may not be listed by the office/agent presenting the information © 2024 Canopy MLS as distributed by MLS GRID”

Last Updated:
