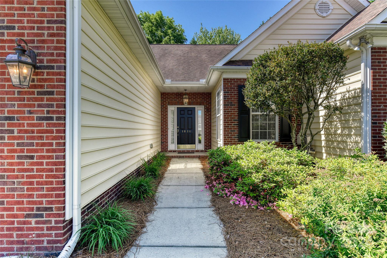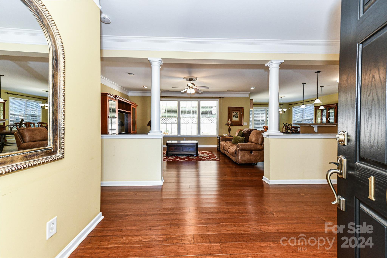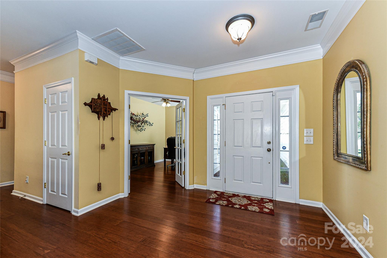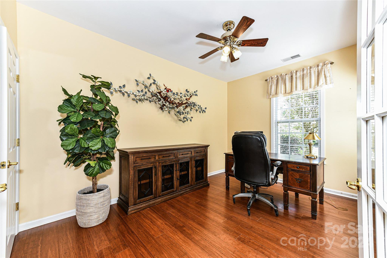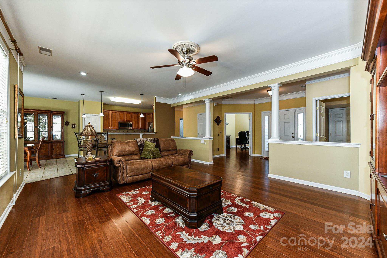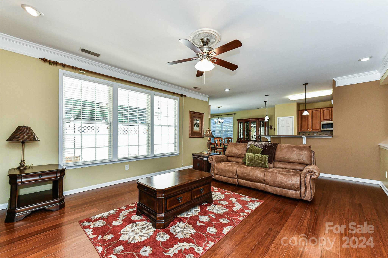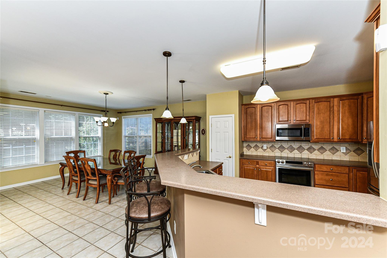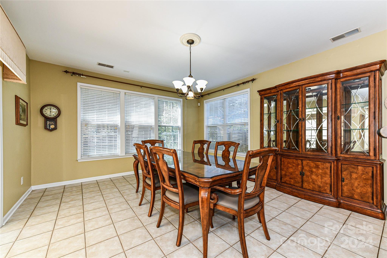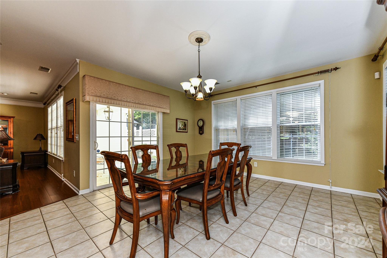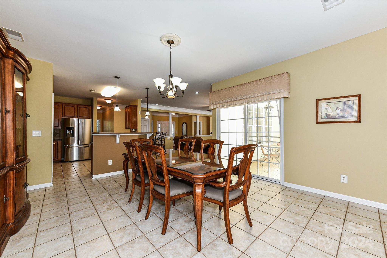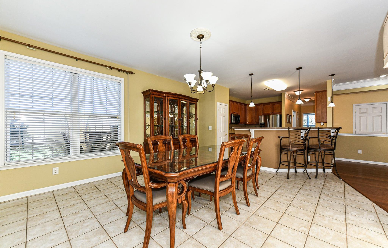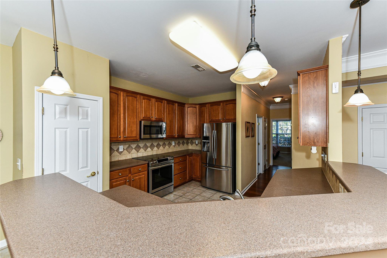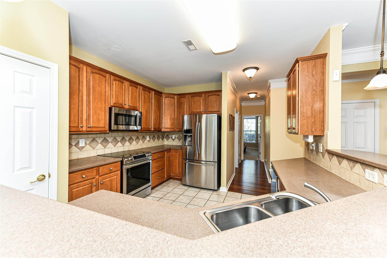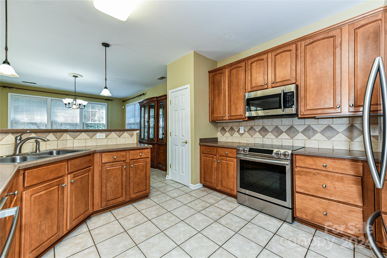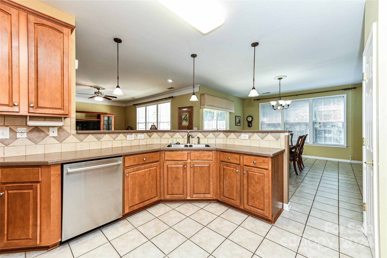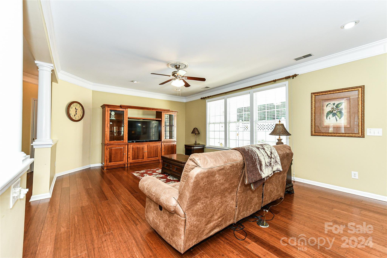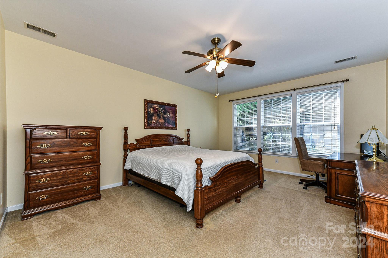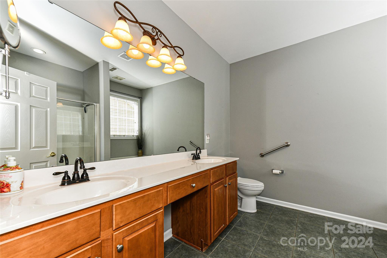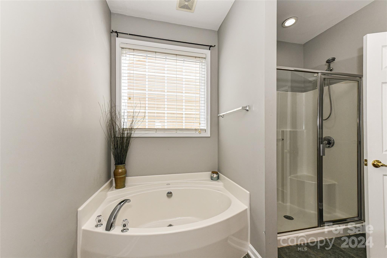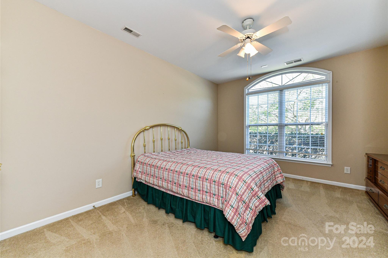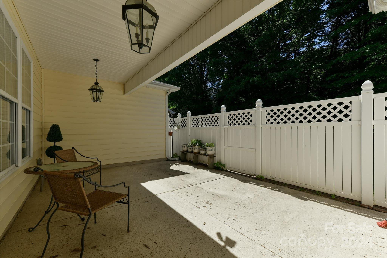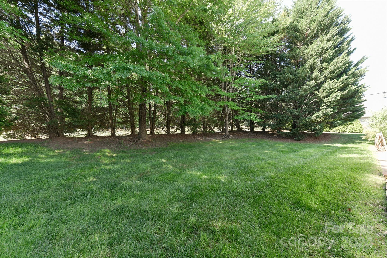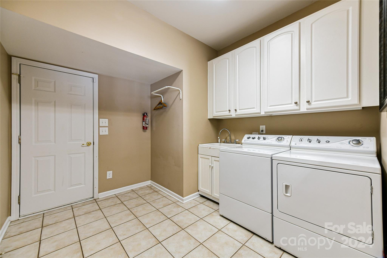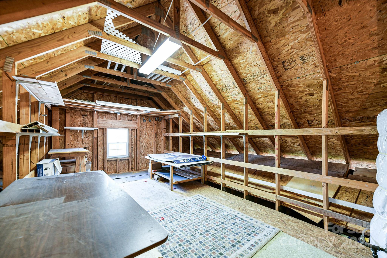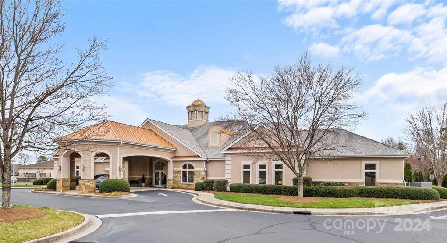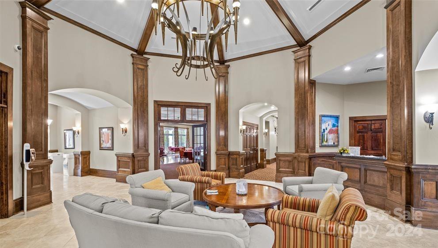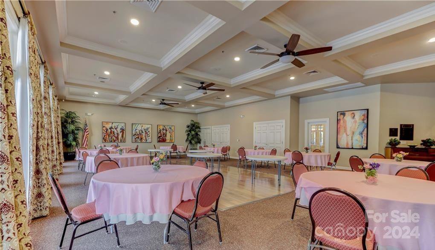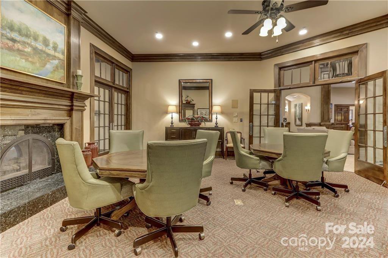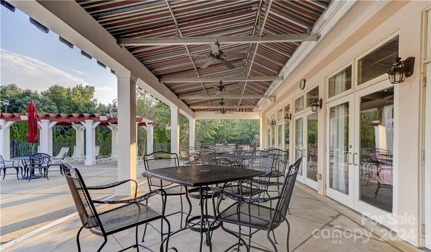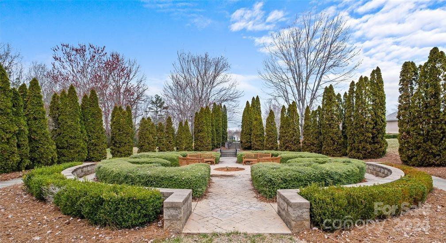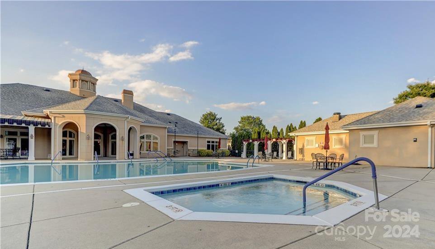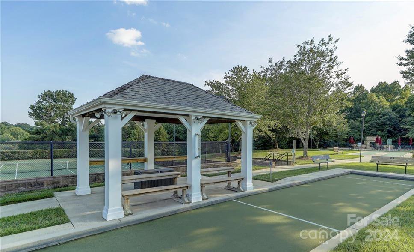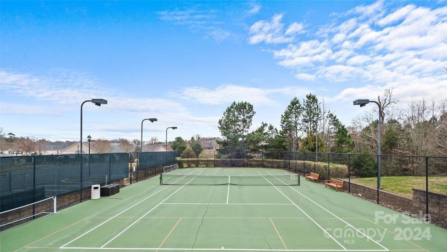1034 Platinum Drive, Fort Mill, SC 29708
- $435,000
- 3
- BD
- 2
- BA
- 2,067
- SqFt
Listing courtesy of Evans Realty and Associates
- List Price
- $435,000
- MLS#
- 4132554
- Status
- ACTIVE UNDER CONTRACT
- Days on Market
- 24
- Property Type
- Residential
- Year Built
- 2004
- Price Change
- ▼ $5,000 1715030951
- Bedrooms
- 3
- Bathrooms
- 2
- Full Baths
- 2
- Lot Size
- 7,405
- Lot Size Area
- 0.17
- Living Area
- 2,067
- Sq Ft Total
- 2067
- County
- York
- Subdivision
- Four Seasons At Gold Hill
- Building Name
- Four Seasons at Gold Hill
- Special Conditions
- None
Property Description
Nestled in the back of the this active 55+ community in a cul-de-sac, this home has open spaces, natural light & ready for new owners. Upgrades include hardwood floors, spacious kitchen w/solid surface countertops, 42" cabinets, stainless appls, crown molding thru-out, large dining area overlooks enclosed covered patio. The primary bdrm has ample room for larger furniture & en-suite w/dual vanity, soaking tub, & separate shower. Front bdrm has french doors & can be an office. Laundry rm features utility sink w/washer & dryer included. Don't miss the coated garage floors & walk up stairs to unfinished attic plus outdoor irrigation system. Community amenities include lawn maintenance, pool, pickle ball, tennis court, shuffle board, bocce ball, outdoor grill & fireplace, clubhouse w/kitchen, ballroom, billiards, gym, card rm, library, & so many social activities, makes this the perfect location for your next move. Conveniently located to I-77, restaurants, shopping & medical facilities
Additional Information
- Hoa Fee
- $690
- Hoa Fee Paid
- Quarterly
- Community Features
- Fifty Five and Older, Clubhouse, Fitness Center, Game Court, Hot Tub, Outdoor Pool, Picnic Area, Recreation Area, Sidewalks, Sport Court, Street Lights, Tennis Court(s)
- Interior Features
- Attic Stairs Pulldown, Breakfast Bar, Garden Tub, Open Floorplan, Pantry, Split Bedroom, Walk-In Closet(s)
- Equipment
- Dishwasher, Disposal, Dryer, Electric Oven, Electric Range, Gas Water Heater, Microwave, Refrigerator, Washer
- Foundation
- Slab
- Main Level Rooms
- Bedroom(s)
- Laundry Location
- Mud Room
- Heating
- Forced Air, Natural Gas
- Water
- City
- Sewer
- Public Sewer
- Exterior Features
- In-Ground Irrigation, Lawn Maintenance
- Exterior Construction
- Brick Partial, Vinyl
- Roof
- Shingle
- Parking
- Driveway, Attached Garage
- Driveway
- Concrete, Paved
- Lot Description
- Corner Lot, Cul-De-Sac
- Elementary School
- Pleasant Knoll
- Middle School
- Pleasant Knoll
- High School
- Fort Mill
- Zoning
- PD
- Builder Name
- K Hovnanian
- Total Property HLA
- 2067
Mortgage Calculator
 “ Based on information submitted to the MLS GRID as of . All data is obtained from various sources and may not have been verified by broker or MLS GRID. Supplied Open House Information is subject to change without notice. All information should be independently reviewed and verified for accuracy. Some IDX listings have been excluded from this website. Properties may or may not be listed by the office/agent presenting the information © 2024 Canopy MLS as distributed by MLS GRID”
“ Based on information submitted to the MLS GRID as of . All data is obtained from various sources and may not have been verified by broker or MLS GRID. Supplied Open House Information is subject to change without notice. All information should be independently reviewed and verified for accuracy. Some IDX listings have been excluded from this website. Properties may or may not be listed by the office/agent presenting the information © 2024 Canopy MLS as distributed by MLS GRID”

Last Updated:

