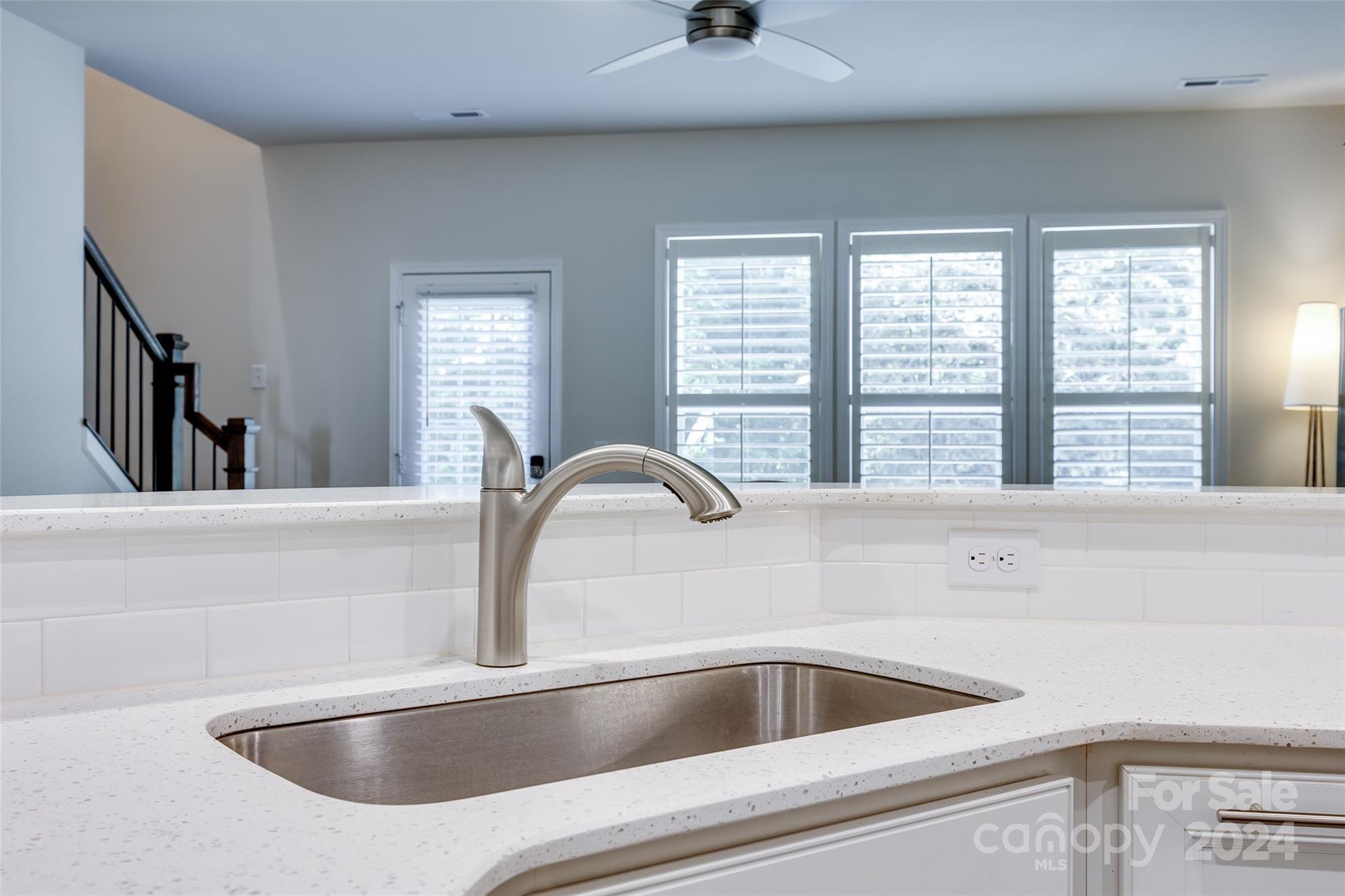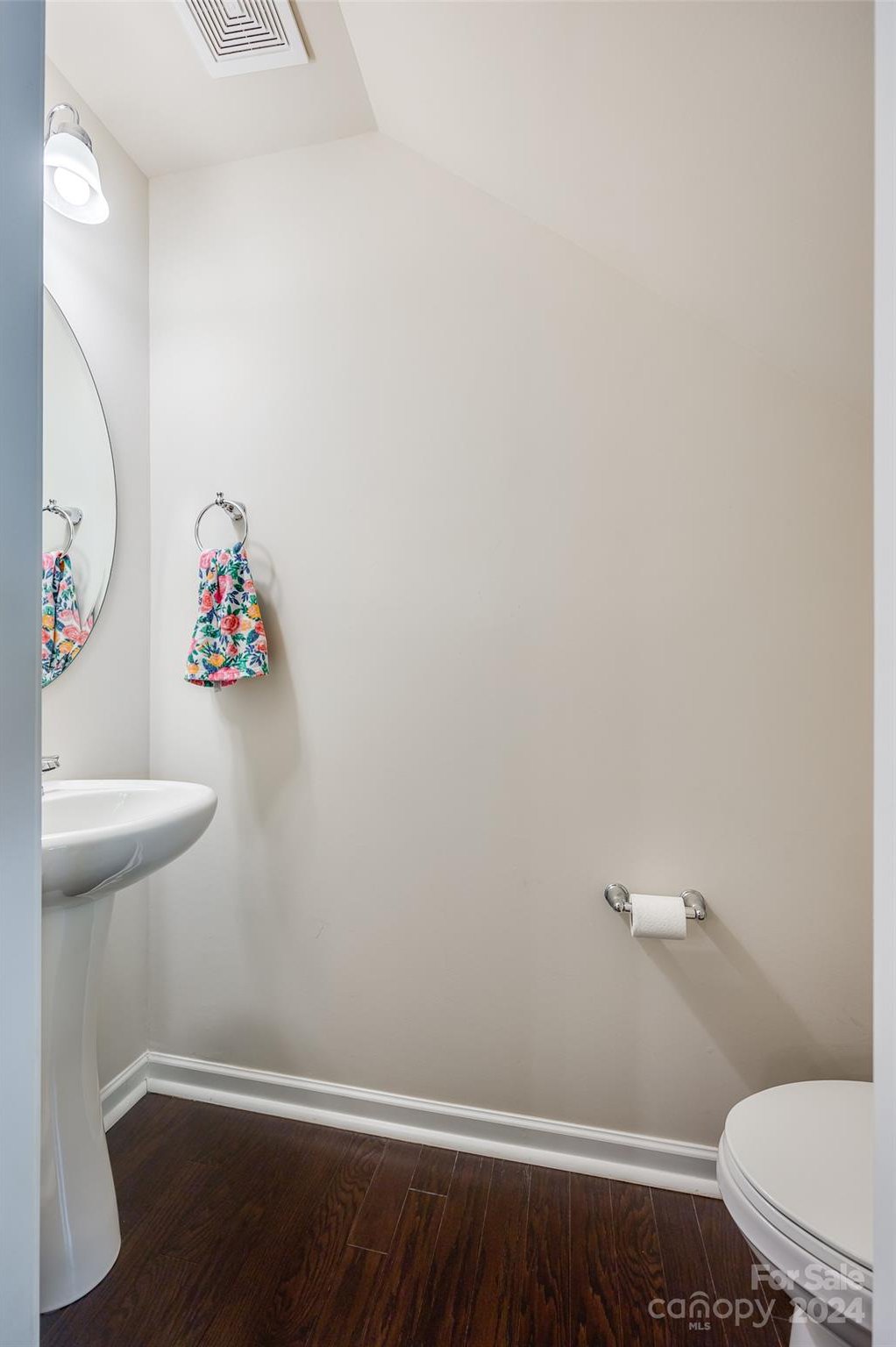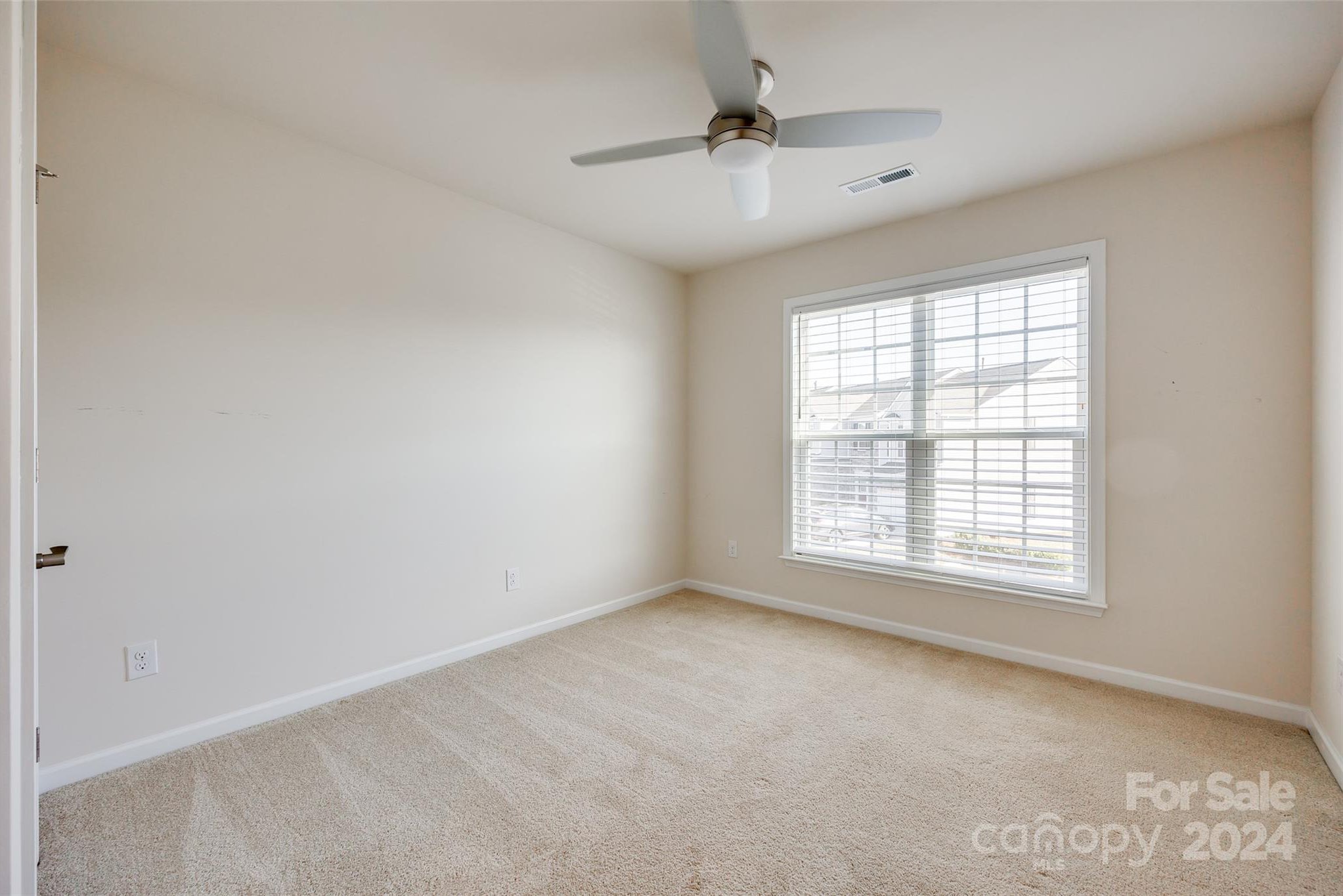505 Hunters Dance Road, Fort Mill, SC 29708
- $367,000
- 3
- BD
- 3
- BA
- 1,473
- SqFt
Listing courtesy of Allen Tate SouthPark
- List Price
- $367,000
- MLS#
- 4132681
- Status
- ACTIVE UNDER CONTRACT
- Days on Market
- 12
- Property Type
- Residential
- Architectural Style
- Transitional
- Year Built
- 2020
- Bedrooms
- 3
- Bathrooms
- 3
- Full Baths
- 2
- Half Baths
- 1
- Living Area
- 1,473
- Sq Ft Total
- 1473
- County
- York
- Subdivision
- Catawba Village
- Building Name
- Catawba Village
- Special Conditions
- None
Property Description
Welcome to your new home in the gated Catawba Village community. This pristine end unit boasts three bedrooms, 2.5 baths and 1 car garage loaded with upgrades. In impeccable condition, it shows like new! With a seamless flow between living areas and kitchen it is perfect for entertaining including a gas fireplace for warmth and ambiance. Modern white kitchen equipped with under cabinet lighting and beautiful counters and backsplash. Upgrades include Wood flooring on main level, upstairs landing & Owners' suite. Plantation shutters in greatroom. This premium lot offers a peaceful retreat with views of nature plus walking trails throughout the neighborhood. Additional parking is conveniently located for guests. Residents have access to clubhouse & pool. Easy access to I-77 and airport. Fort Mill schools.
Additional Information
- Hoa Fee
- $165
- Hoa Fee Paid
- Monthly
- Community Features
- Clubhouse, Gated, Outdoor Pool, Pond, Sidewalks, Street Lights, Walking Trails
- Fireplace
- Yes
- Interior Features
- Attic Stairs Pulldown, Breakfast Bar, Cable Prewire, Entrance Foyer, Open Floorplan, Pantry, Walk-In Closet(s)
- Floor Coverings
- Carpet, Hardwood, Tile
- Equipment
- Dishwasher, Disposal, Dryer, Electric Range, Electric Water Heater, Microwave, Oven
- Foundation
- Slab
- Main Level Rooms
- Bathroom-Half
- Laundry Location
- Electric Dryer Hookup, In Hall, Laundry Closet, Upper Level, Washer Hookup
- Heating
- Forced Air
- Water
- County Water
- Sewer
- County Sewer
- Exterior Features
- Lawn Maintenance
- Exterior Construction
- Stone Veneer, Vinyl
- Roof
- Shingle
- Parking
- Driveway, Attached Garage, Garage Door Opener, Garage Faces Front
- Driveway
- Concrete, Paved
- Lot Description
- Corner Lot, Wooded
- Elementary School
- Springfield
- Middle School
- Springfield
- High School
- Nation Ford
- Builder Name
- Pulte Homes
- Total Property HLA
- 1473
Mortgage Calculator
 “ Based on information submitted to the MLS GRID as of . All data is obtained from various sources and may not have been verified by broker or MLS GRID. Supplied Open House Information is subject to change without notice. All information should be independently reviewed and verified for accuracy. Some IDX listings have been excluded from this website. Properties may or may not be listed by the office/agent presenting the information © 2024 Canopy MLS as distributed by MLS GRID”
“ Based on information submitted to the MLS GRID as of . All data is obtained from various sources and may not have been verified by broker or MLS GRID. Supplied Open House Information is subject to change without notice. All information should be independently reviewed and verified for accuracy. Some IDX listings have been excluded from this website. Properties may or may not be listed by the office/agent presenting the information © 2024 Canopy MLS as distributed by MLS GRID”

Last Updated:

































