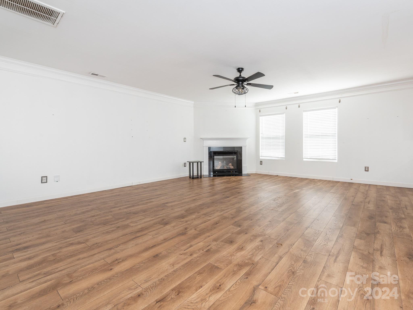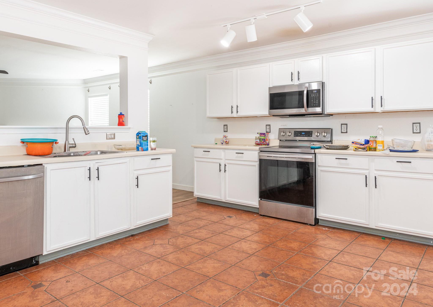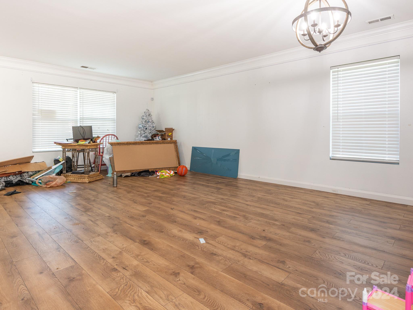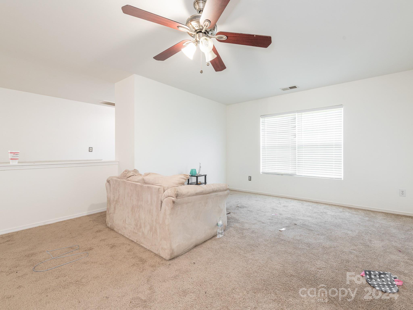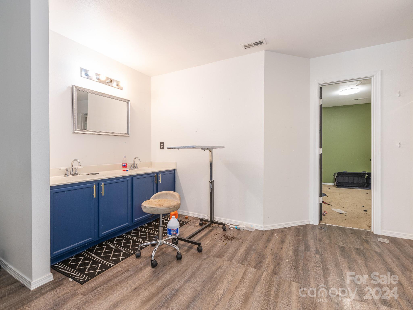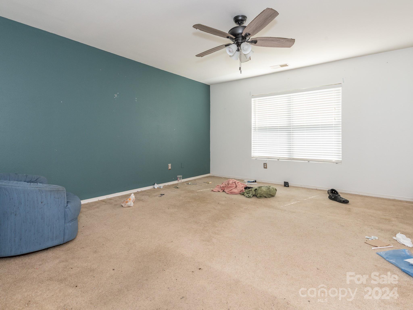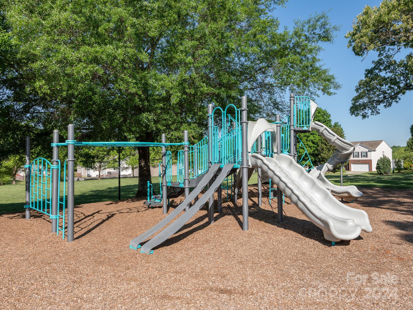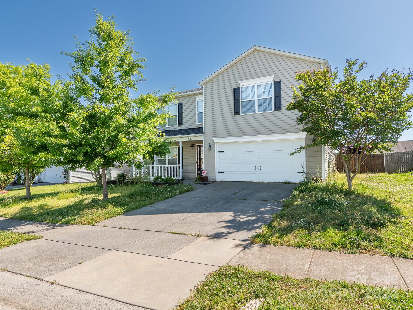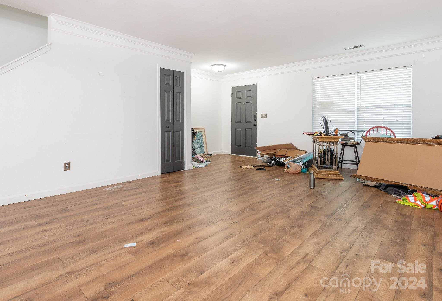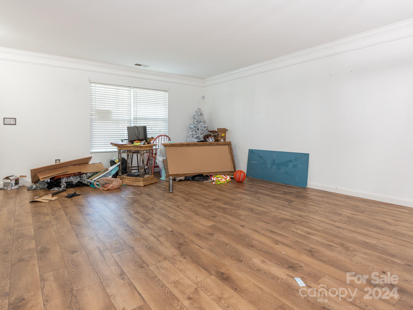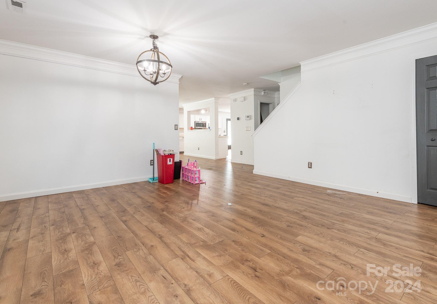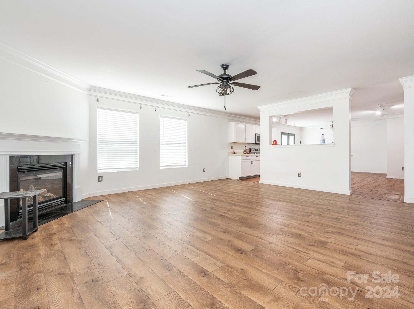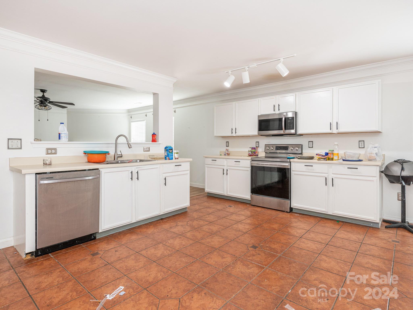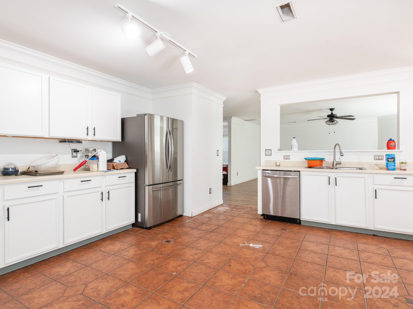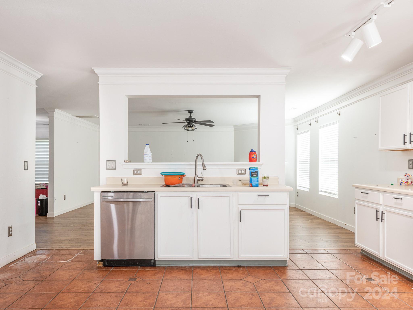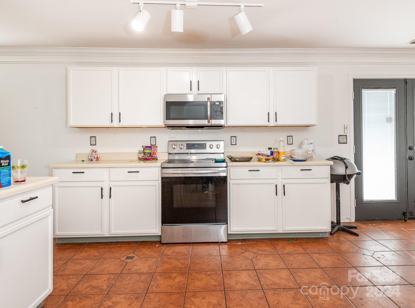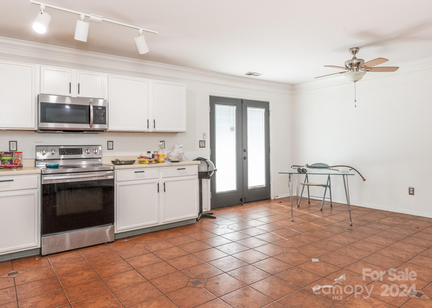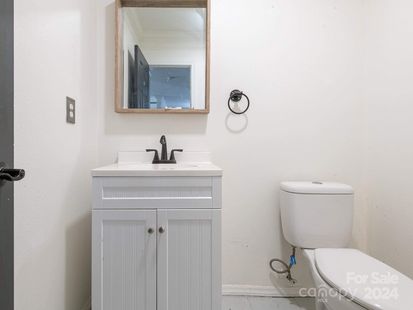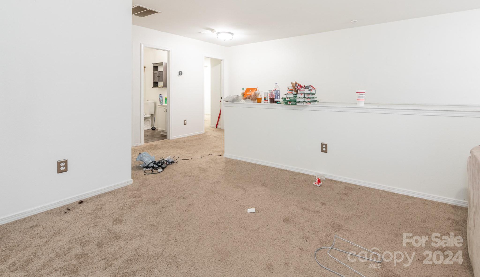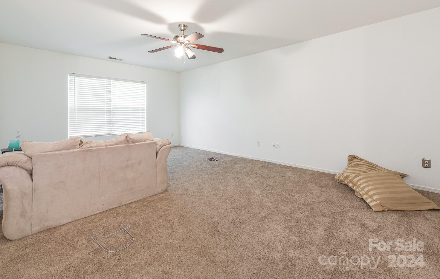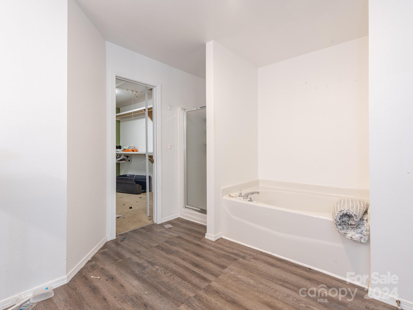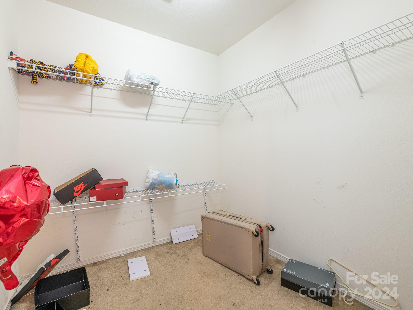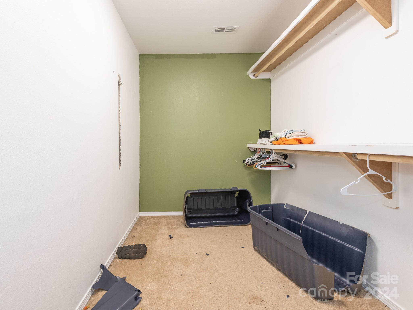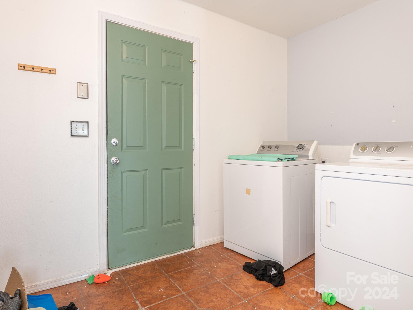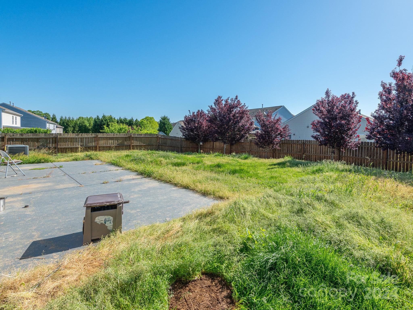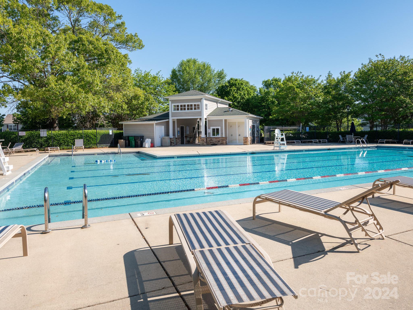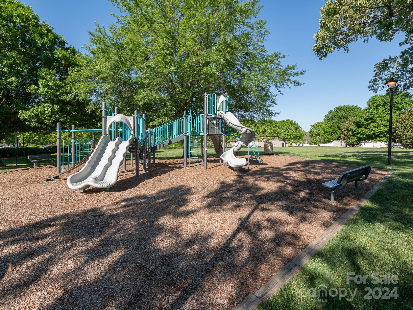9817 Bayview Parkway, Charlotte, NC 28216
- $400,000
- 3
- BD
- 3
- BA
- 3,304
- SqFt
Listing courtesy of Keller Williams Ballantyne Area
- List Price
- $400,000
- MLS#
- 4132698
- Status
- ACTIVE
- Days on Market
- 23
- Property Type
- Residential
- Year Built
- 2003
- Bedrooms
- 3
- Bathrooms
- 3
- Full Baths
- 2
- Half Baths
- 1
- Lot Size
- 6,534
- Lot Size Area
- 0.15
- Living Area
- 3,304
- Sq Ft Total
- 3304
- County
- Mecklenburg
- Subdivision
- Mcintyre
- Special Conditions
- None
- Dom
- Yes
Property Description
Spacious home - over 3,300 sq. ft w/ great community amenities including greenway access + quick access to I-485 and I-77! Home welcomes you in to formal front living space or dining room area and then into open living & kitchen space. Laminate wood flooring throughout entire main level. Oversized living room w/ gas fireplace. Entire space is flooded with natural light creating a bright and inviting space for hosting. Large kitchen w/ breakfast nook off to the side. SS appliances and huge walk-in closet (can also be a drop zone from the garage) plus laundry. Upstairs loft perfect for game area. Huge primary bedroom suite w/ spacious en-suite includes separate soaking tub & stand-up shower plus 2 walk-in closets. 2 additional bedrooms and full hall bath perfect for family & guests. Fully fenced in backyard w/ concrete patio space. Community pool & playground makes every season enjoyable. Great location just 15 min to uptown! Home is in need of some TLC & cleaning from previous tenant.
Additional Information
- Hoa Fee
- $60
- Hoa Fee Paid
- Monthly
- Community Features
- Outdoor Pool, Playground
- Fireplace
- Yes
- Interior Features
- Cable Prewire, Drop Zone, Garden Tub, Open Floorplan, Pantry, Walk-In Closet(s), Walk-In Pantry
- Floor Coverings
- Carpet, Laminate, Tile
- Equipment
- Dishwasher, Electric Water Heater, Microwave, Oven, Refrigerator
- Foundation
- Slab
- Main Level Rooms
- Bathroom-Half
- Laundry Location
- Electric Dryer Hookup, Laundry Room, Main Level
- Heating
- Forced Air
- Water
- City
- Sewer
- Public Sewer
- Exterior Construction
- Vinyl
- Roof
- Shingle
- Parking
- Driveway, Attached Garage
- Driveway
- Concrete, Paved
- Elementary School
- Hornets Nest
- Middle School
- Ranson
- High School
- Hopewell
- Zoning
- MX2INNOV
- Total Property HLA
- 3304
Mortgage Calculator
 “ Based on information submitted to the MLS GRID as of . All data is obtained from various sources and may not have been verified by broker or MLS GRID. Supplied Open House Information is subject to change without notice. All information should be independently reviewed and verified for accuracy. Some IDX listings have been excluded from this website. Properties may or may not be listed by the office/agent presenting the information © 2024 Canopy MLS as distributed by MLS GRID”
“ Based on information submitted to the MLS GRID as of . All data is obtained from various sources and may not have been verified by broker or MLS GRID. Supplied Open House Information is subject to change without notice. All information should be independently reviewed and verified for accuracy. Some IDX listings have been excluded from this website. Properties may or may not be listed by the office/agent presenting the information © 2024 Canopy MLS as distributed by MLS GRID”

Last Updated:

