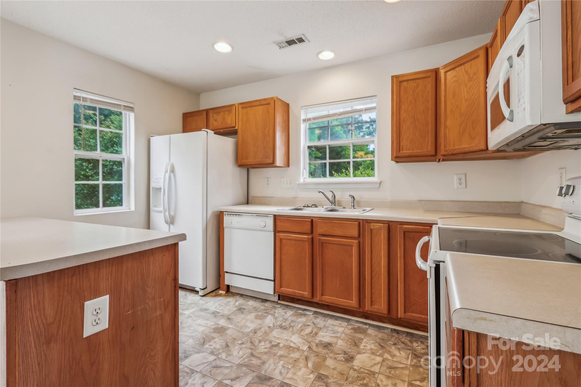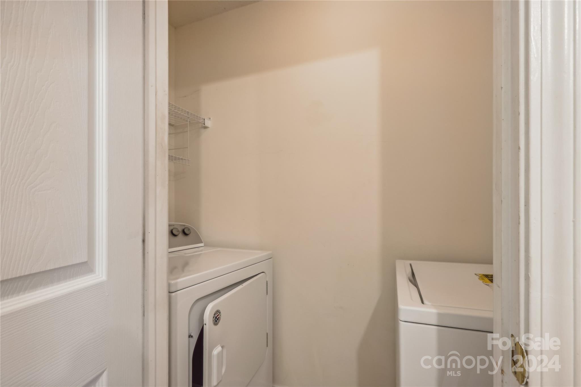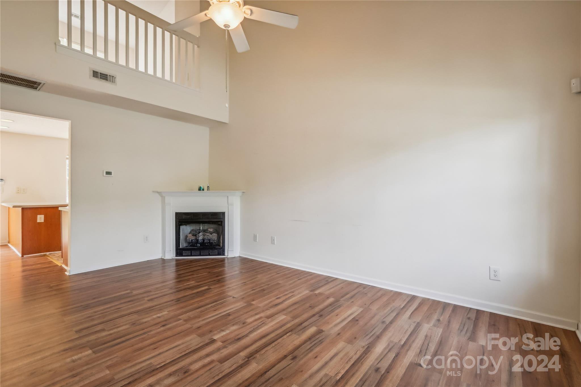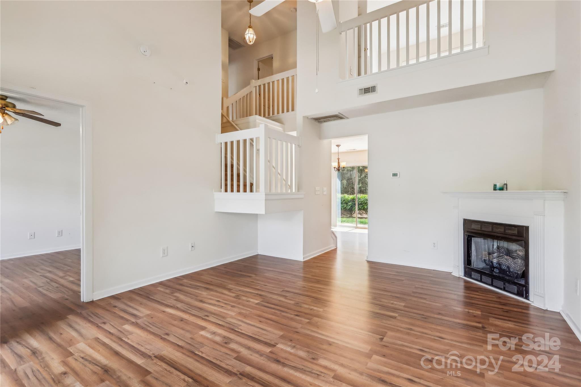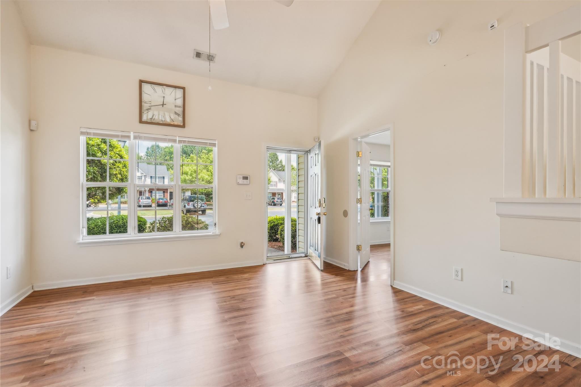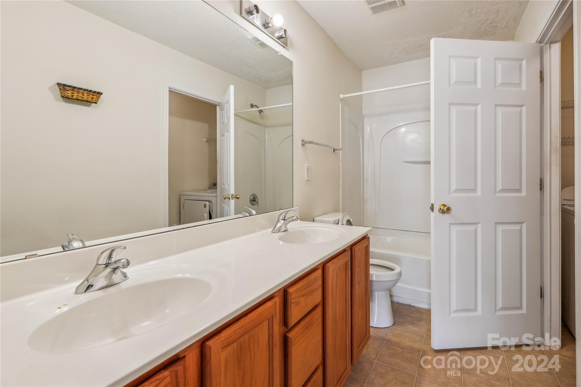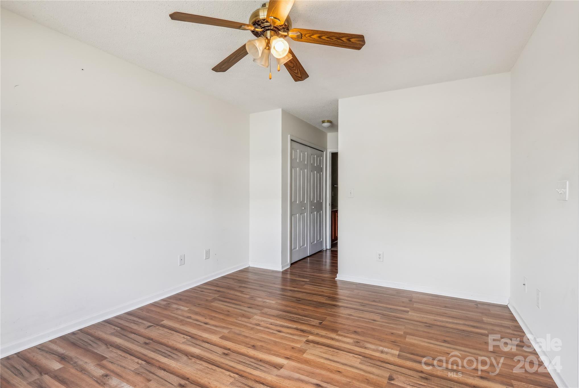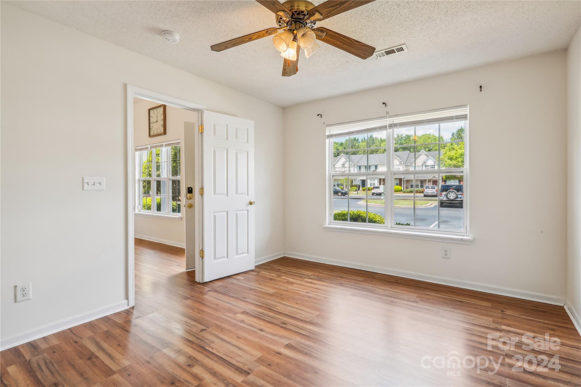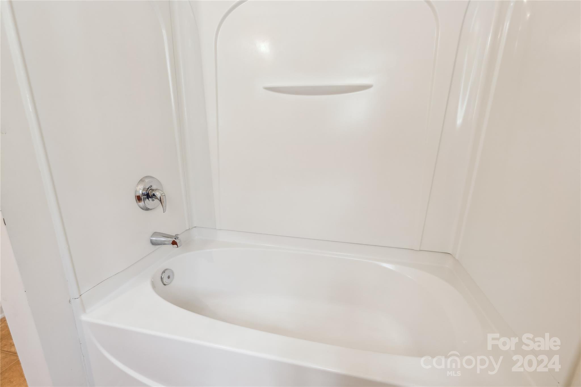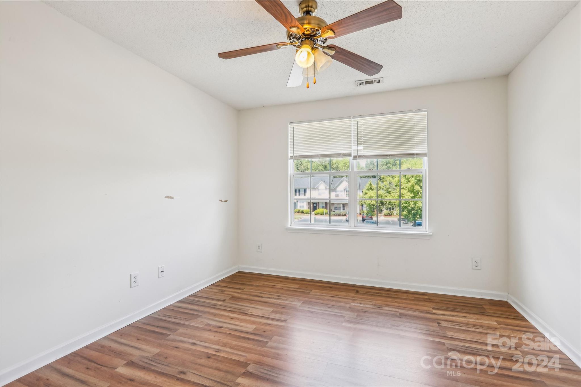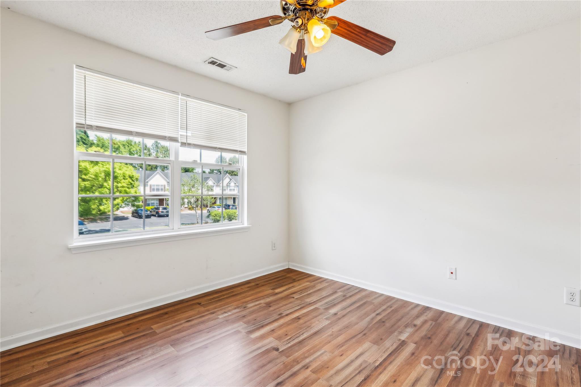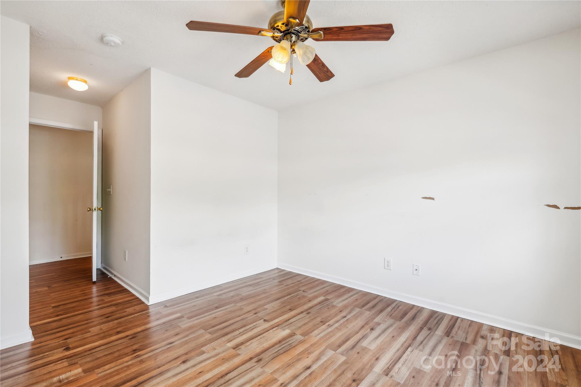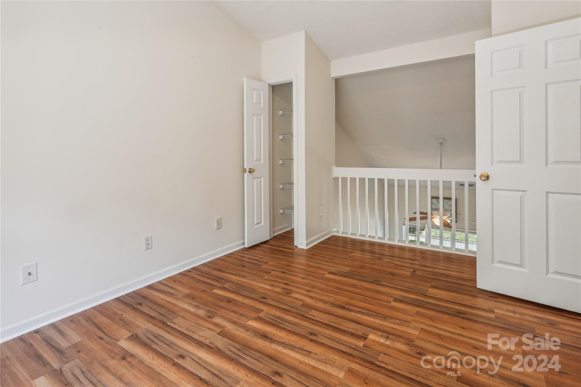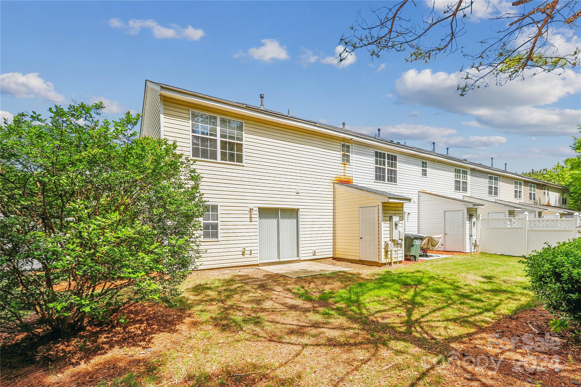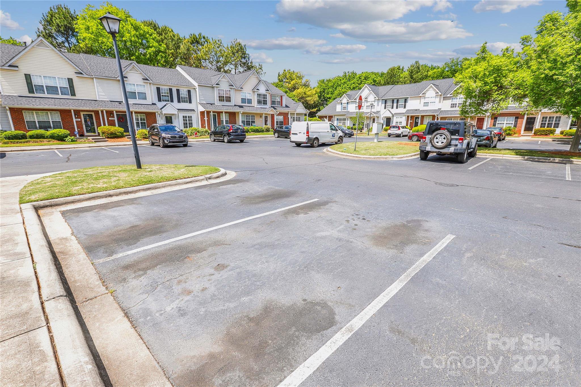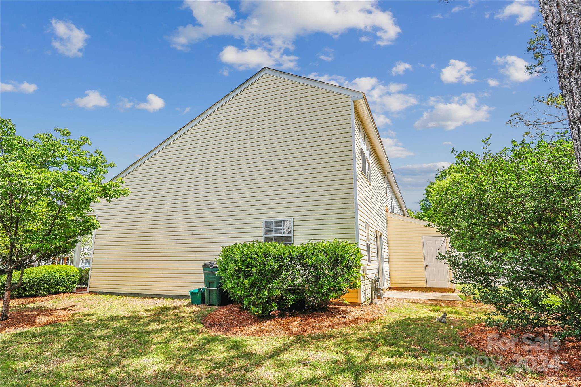14327 Tranters Creek Lane, Charlotte, NC 28273
- $265,000
- 3
- BD
- 3
- BA
- 1,398
- SqFt
Listing courtesy of Coldwell Banker Realty
Sold listing courtesy of Better Homes and Gardens Real Estate Paracle
- Sold Price
- $265,000
- List Price
- $264,900
- MLS#
- 4132736
- Status
- CLOSED
- Days on Market
- 22
- Property Type
- Residential
- Architectural Style
- Traditional
- Year Built
- 2003
- Closing Date
- May 17, 2024
- Bedrooms
- 3
- Bathrooms
- 3
- Full Baths
- 2
- Half Baths
- 1
- Lot Size
- 2,265
- Lot Size Area
- 0.052000000000000005
- Living Area
- 1,398
- Sq Ft Total
- 1398
- County
- Mecklenburg
- Subdivision
- Bennington Place
- Building Name
- Bennington Place
- Special Conditions
- None
Property Description
Location, location, location! Perfect for a first-time buyer or investor, just needing a little TLC. Welcome to your dream end-unit townhome in Bennington Place community! This charming 3-bedroom, 2-bathroom home boasts a prime corner lot location. Step inside to the kitchen with a convenient island, vaulted ceilings that add an airy feel, and a cozy fireplace in the living room for chilly evenings. Discover the primary suite conveniently located on the main level. Enjoy relaxed outdoor living on the patio, perfect for entertaining or savoring peaceful moments. Situated in a fantastic location, residents also have access to community amenities including a sparkling pool. Say goodbye to lawn maintenance worries as it's taken care of for you. Experience the epitome of comfort and convenience in this Bennington Place townhome! Schedule your showing today!
Additional Information
- Hoa Fee
- $195
- Hoa Fee Paid
- Monthly
- Community Features
- Outdoor Pool, Sidewalks
- Fireplace
- Yes
- Interior Features
- Attic Stairs Pulldown, Kitchen Island, Pantry, Vaulted Ceiling(s), Walk-In Closet(s)
- Floor Coverings
- Carpet, Vinyl
- Equipment
- Dishwasher, Disposal, Electric Range, Electric Water Heater, Microwave, Refrigerator, Self Cleaning Oven, Washer/Dryer
- Foundation
- Slab
- Main Level Rooms
- Primary Bedroom
- Laundry Location
- In Bathroom
- Heating
- Central, Natural Gas
- Water
- City
- Sewer
- Public Sewer
- Exterior Features
- Lawn Maintenance, Storage
- Exterior Construction
- Brick Partial, Vinyl
- Roof
- Shingle
- Parking
- Assigned, Parking Space(s)
- Driveway
- Asphalt, Paved
- Lot Description
- Corner Lot, End Unit
- Elementary School
- Lake Wylie
- Middle School
- Southwest
- High School
- Palisades
- Zoning
- R12MFCD
- Total Property HLA
- 1398
Mortgage Calculator
 “ Based on information submitted to the MLS GRID as of . All data is obtained from various sources and may not have been verified by broker or MLS GRID. Supplied Open House Information is subject to change without notice. All information should be independently reviewed and verified for accuracy. Some IDX listings have been excluded from this website. Properties may or may not be listed by the office/agent presenting the information © 2024 Canopy MLS as distributed by MLS GRID”
“ Based on information submitted to the MLS GRID as of . All data is obtained from various sources and may not have been verified by broker or MLS GRID. Supplied Open House Information is subject to change without notice. All information should be independently reviewed and verified for accuracy. Some IDX listings have been excluded from this website. Properties may or may not be listed by the office/agent presenting the information © 2024 Canopy MLS as distributed by MLS GRID”

Last Updated:





