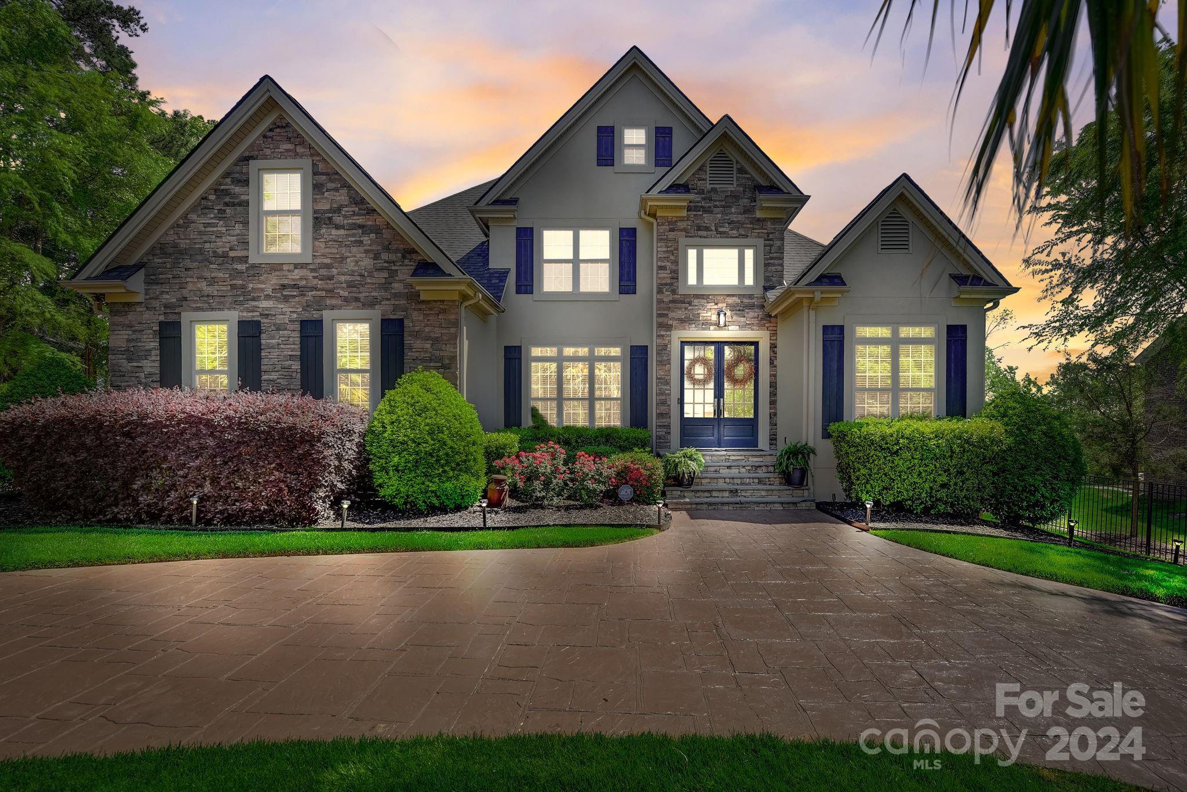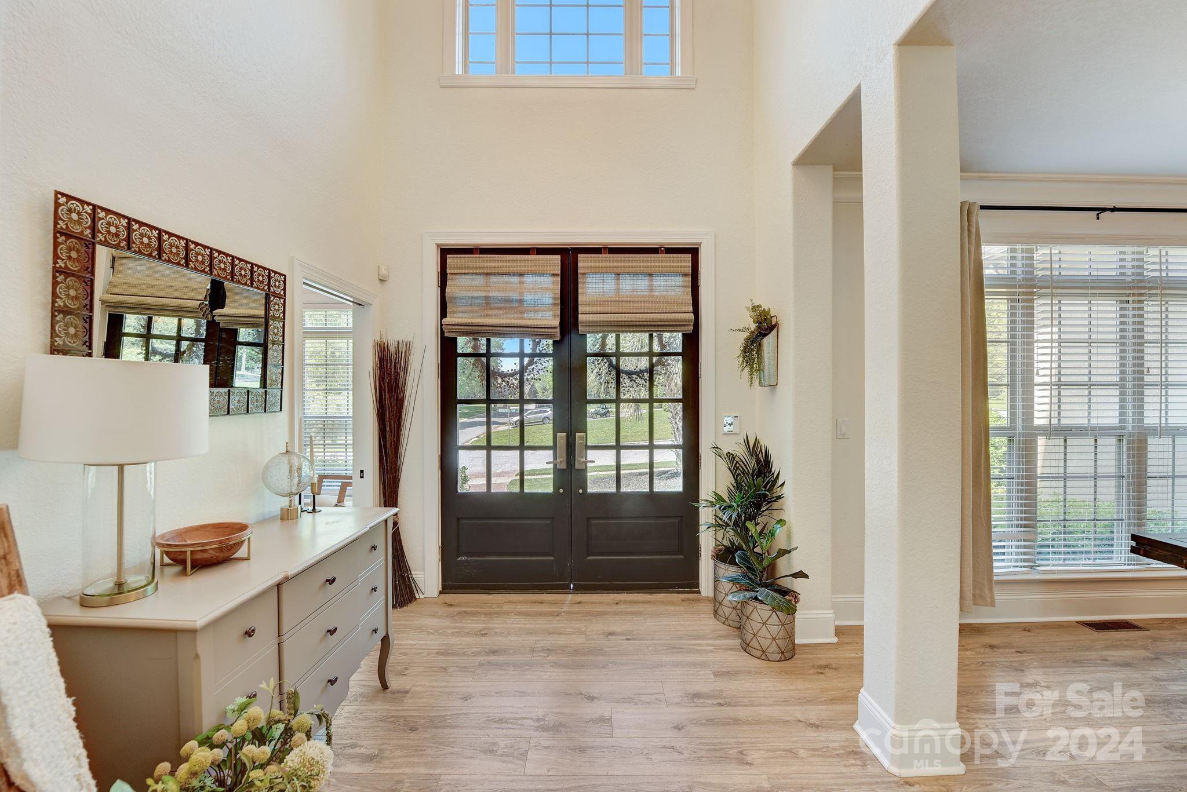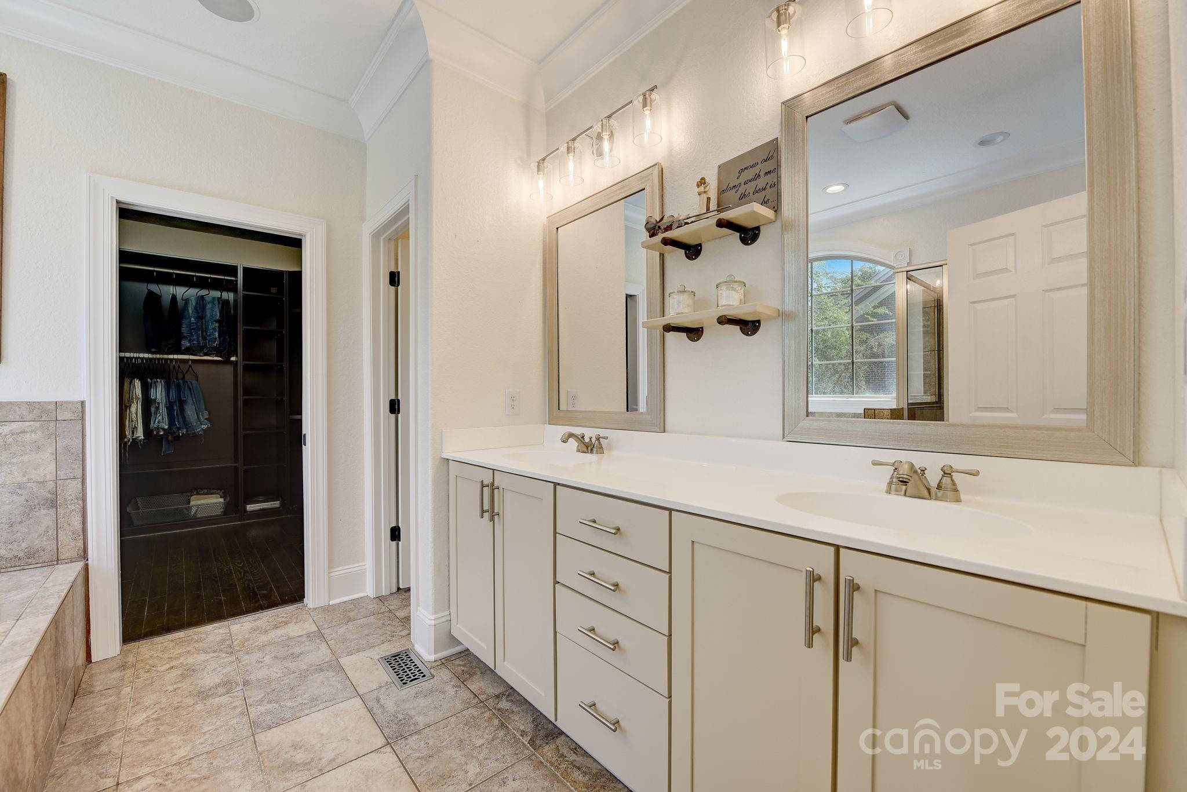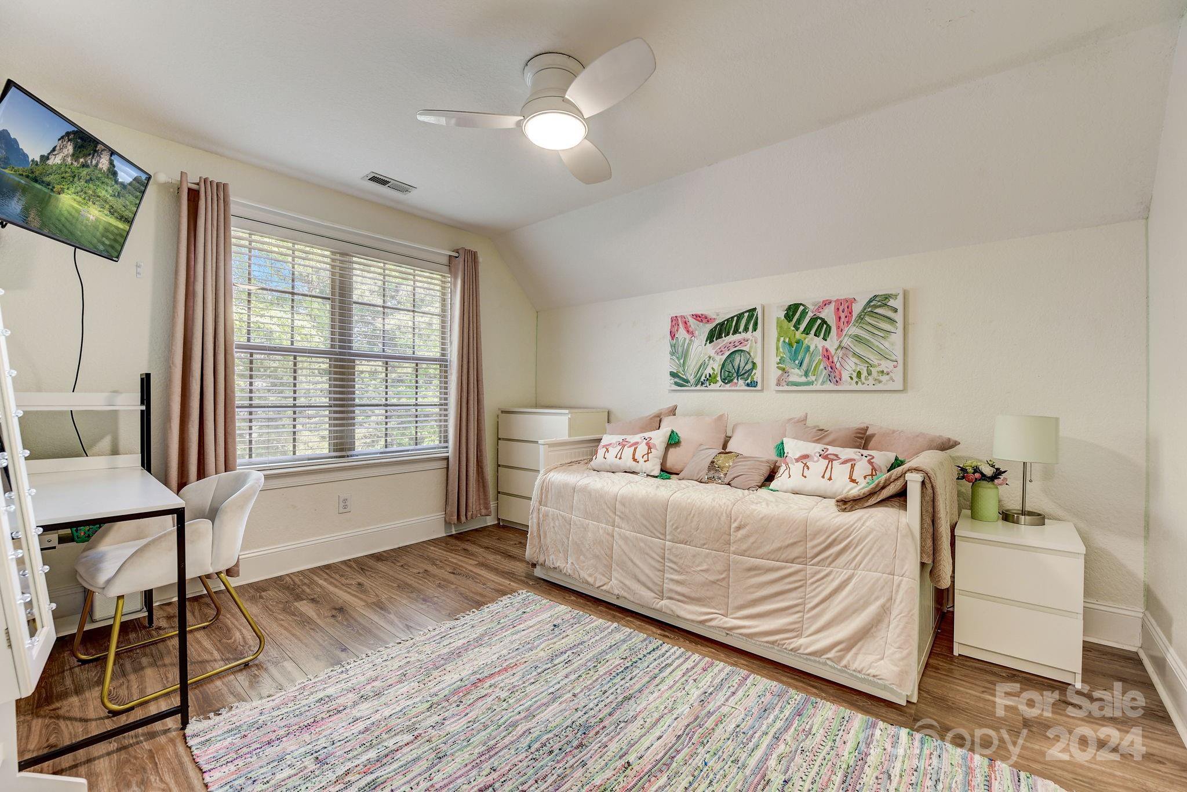12304 Headquarters Farm Road, Charlotte, NC 28262
- $750,000
- 5
- BD
- 4
- BA
- 3,487
- SqFt
Listing courtesy of Adore Realty LLC
- List Price
- $750,000
- MLS#
- 4132778
- Status
- PENDING
- Days on Market
- 6
- Property Type
- Residential
- Architectural Style
- Transitional
- Year Built
- 2007
- Bedrooms
- 5
- Bathrooms
- 4
- Full Baths
- 3
- Half Baths
- 1
- Lot Size
- 16,465
- Lot Size Area
- 0.378
- Living Area
- 3,487
- Sq Ft Total
- 3487
- County
- Mecklenburg
- Subdivision
- Withrow Downs
- Special Conditions
- None
Property Description
No more showings! Welcome to your own private oasis complete with palm trees! This one of kind home is the jewel of the neighborhood w/ stamped concrete circle drive, extensive lighting pkg & ADU. Two story entry and family room with fireplace. This home features the primary on main, with ensuite & custom closet. Beautiful kitchen with waterfall quartz, pot filler, glass cleaner & gas cooktop. Three secondary bedrooms upstairs, two with WIC. Extra bonus space with spiral staircase leading to the third-floor playroom. (Secret passage down to one of the bedrooms) Exterior with cabana, hot tub, sauna and fully fenced yard. Detached single garage boasts a full guest suite, kitchenette w/ full bath. Complete smart home w/ Sonos Amps in wall speakers int/ext sound coverage. EV Charging station! RV hookup Generac whole home generator! Encapsulated crawl! Too many upgrades to list, see attached. Easy access to 485 loop, 20 min to uptown, 25min to airport. You will love the location.
Additional Information
- Hoa Fee
- $78
- Hoa Fee Paid
- Monthly
- Community Features
- Outdoor Pool
- Fireplace
- Yes
- Interior Features
- Attic Finished, Attic Stairs Pulldown, Breakfast Bar, Cable Prewire, Cathedral Ceiling(s), Entrance Foyer, Split Bedroom, Storage, Tray Ceiling(s), Walk-In Closet(s), Whirlpool
- Floor Coverings
- Vinyl
- Equipment
- Dishwasher, Disposal, Exhaust Hood, Gas Cooktop, Microwave, Plumbed For Ice Maker, Wall Oven
- Foundation
- Crawl Space
- Main Level Rooms
- Primary Bedroom
- Laundry Location
- Electric Dryer Hookup, Laundry Room, Main Level
- Heating
- Central, Forced Air, Natural Gas
- Water
- City
- Sewer
- Public Sewer
- Exterior Features
- Hot Tub, In-Ground Irrigation, Outdoor Shower, Sauna, Other - See Remarks
- Exterior Construction
- Hard Stucco, Stone
- Roof
- Shingle
- Parking
- Circular Driveway, Driveway, Electric Vehicle Charging Station(s), Attached Garage, Detached Garage, Garage Door Opener, Garage Faces Front, Garage Faces Side
- Driveway
- Concrete, Paved
- Lot Description
- Level
- Elementary School
- Stoney Creek
- Middle School
- James Martin
- High School
- Julius L. Chambers
- Zoning
- MX2
- Total Property HLA
- 3487
- Master on Main Level
- Yes
Mortgage Calculator
 “ Based on information submitted to the MLS GRID as of . All data is obtained from various sources and may not have been verified by broker or MLS GRID. Supplied Open House Information is subject to change without notice. All information should be independently reviewed and verified for accuracy. Some IDX listings have been excluded from this website. Properties may or may not be listed by the office/agent presenting the information © 2024 Canopy MLS as distributed by MLS GRID”
“ Based on information submitted to the MLS GRID as of . All data is obtained from various sources and may not have been verified by broker or MLS GRID. Supplied Open House Information is subject to change without notice. All information should be independently reviewed and verified for accuracy. Some IDX listings have been excluded from this website. Properties may or may not be listed by the office/agent presenting the information © 2024 Canopy MLS as distributed by MLS GRID”

Last Updated:















































