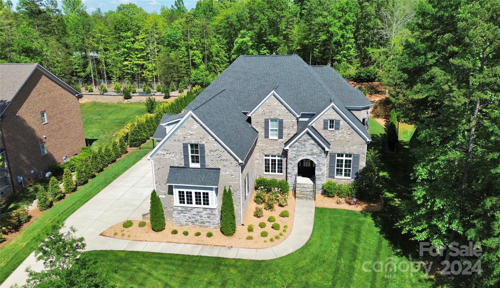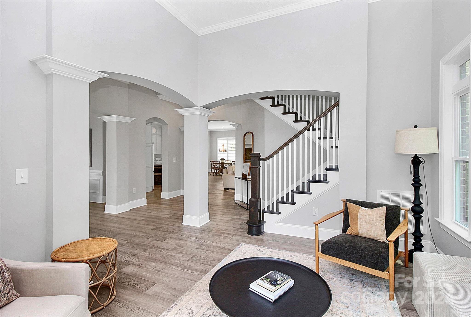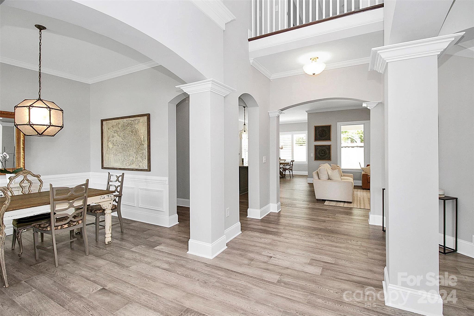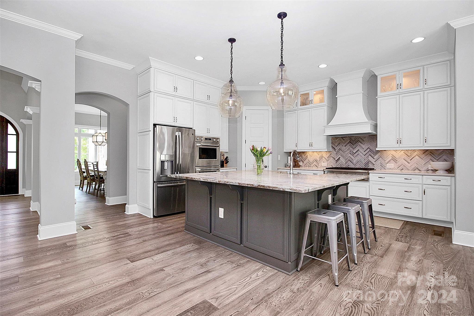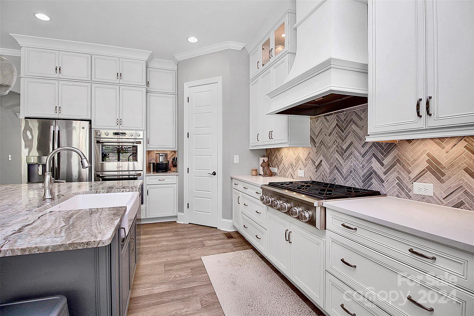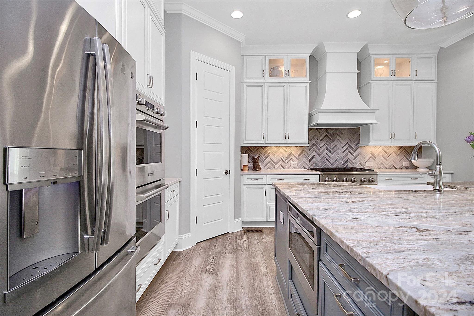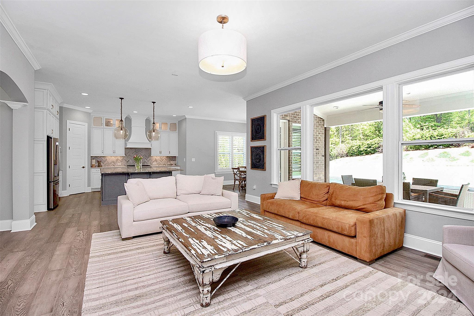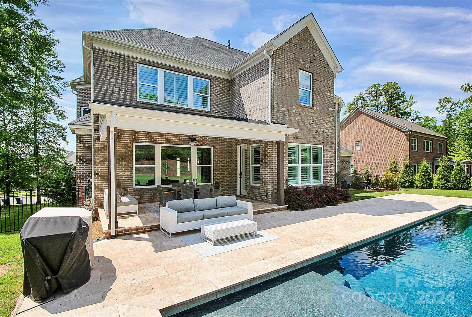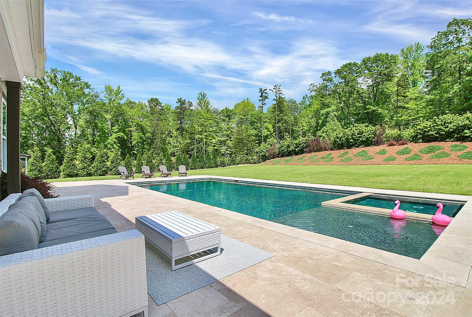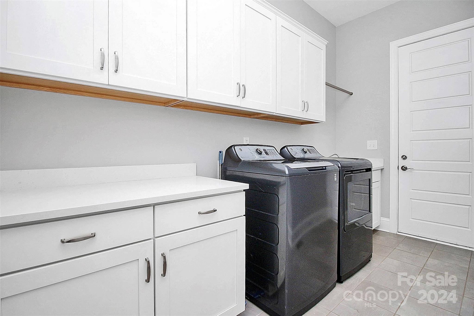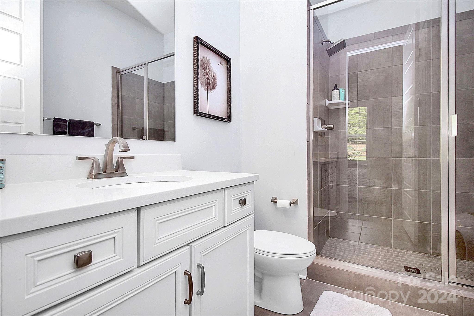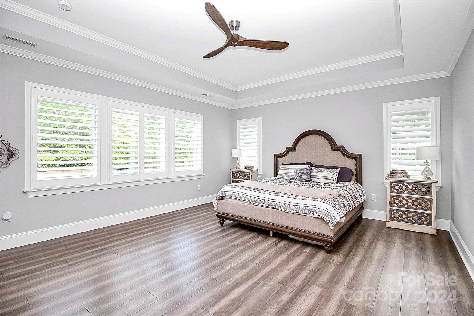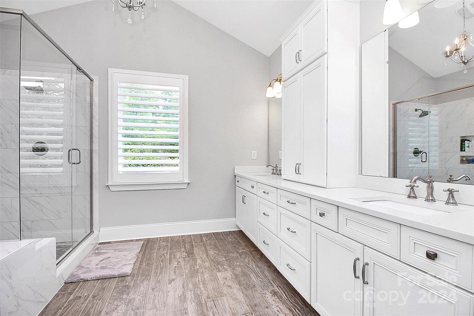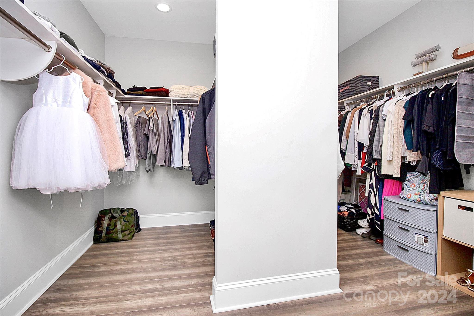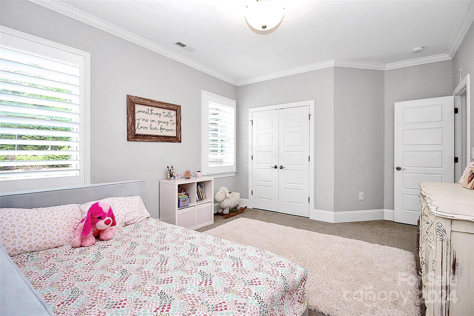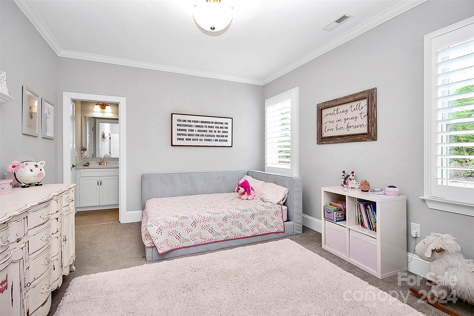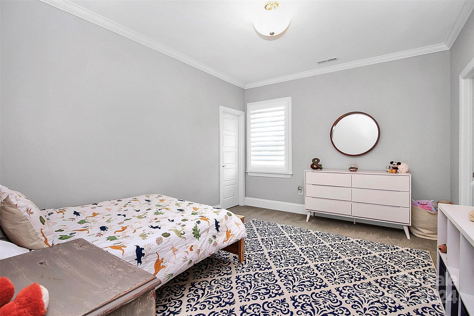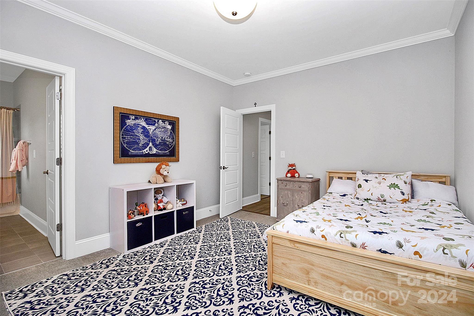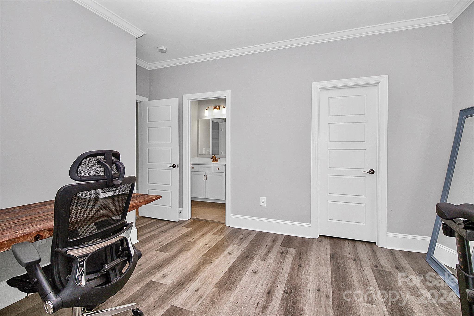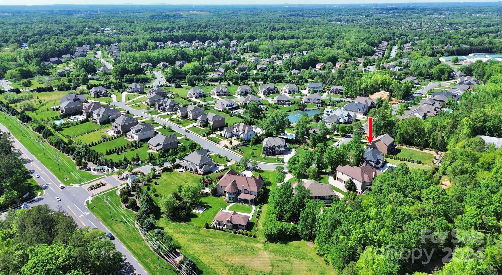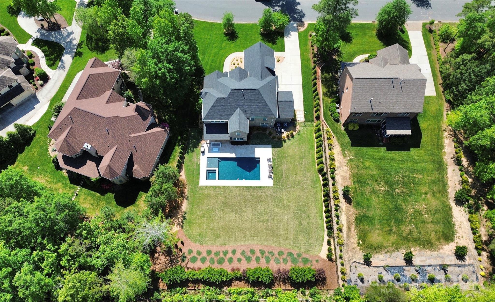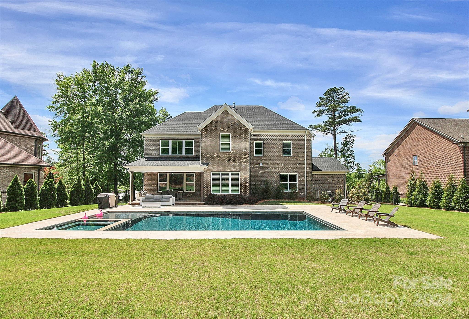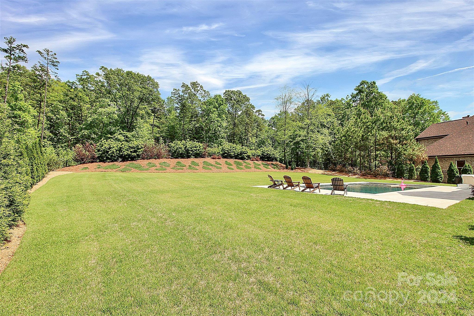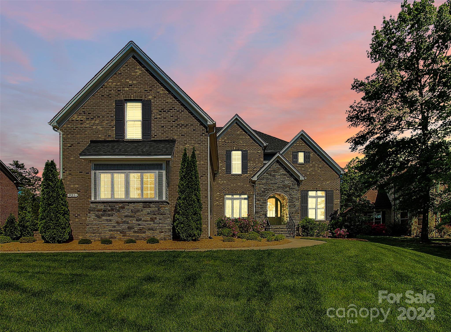921 Giacomo Drive, Waxhaw, NC 28173
- $1,400,000
- 5
- BD
- 5
- BA
- 4,331
- SqFt
Listing courtesy of Allen Tate Providence @485
- List Price
- $1,400,000
- MLS#
- 4132834
- Status
- ACTIVE UNDER CONTRACT
- Days on Market
- 15
- Property Type
- Residential
- Architectural Style
- Transitional
- Year Built
- 2017
- Bedrooms
- 5
- Bathrooms
- 5
- Full Baths
- 4
- Half Baths
- 1
- Lot Size
- 26,571
- Lot Size Area
- 0.61
- Living Area
- 4,331
- Sq Ft Total
- 4331
- County
- Union
- Subdivision
- The Gates at Ansley
- Special Conditions
- None
- Waterfront Features
- None
Property Description
Gorgeous Custom Home In Gated Waxhaw Neighborhood. Double Wood & Glass Doors Welcome You, As You Step Inside Greeted By An Abundance Of Natural Light Filling Each Space. Open & Airy With An Elegant Flow. Gourmet Kitchen With Rare Granite Accenting The Dine-In Island, Custom Cabinetry With Quartz Tops And Herringbone Backsplash. Lovely Dining, Den, Breakfast & Great Room With A Stunning Stone Stacked Fireplace. Upstairs Features A Spacious Primary Suite With Luxurious Bath & Walk-In Closet. 3 Additional Bedrooms & Vast Bonus With 4K Projector. Fifth Bedroom Down. The Show Stopper Of This Home Is The Private Backyard Oasis Drenched In Lushness With An Exquisite Zero Entry Heated Salt Water Pool & Hot Tub, Surrounded By Travertine Pool Decking And Covered Patio. Mature Landscaping & Emerald Zoysia Lawn. Additional Features: Drop Zone, 5" Plantation Shutters, Chic Decorator Lighting, And 4 Car Garage. Top Rated Schools & Minutes From Shops, Dining & So Much More. Shows Like A Model.
Additional Information
- Hoa Fee
- $475
- Hoa Fee Paid
- Quarterly
- Community Features
- Sidewalks
- Fireplace
- Yes
- Interior Features
- Attic Stairs Pulldown, Cable Prewire, Kitchen Island, Open Floorplan, Pantry
- Floor Coverings
- Carpet, Tile, Vinyl
- Equipment
- Disposal, Double Oven, Exhaust Hood, Gas Cooktop, Gas Water Heater, Microwave, Refrigerator, Wall Oven
- Foundation
- Crawl Space
- Main Level Rooms
- Laundry
- Laundry Location
- Laundry Room, Main Level
- Heating
- Forced Air, Natural Gas, Zoned
- Water
- City
- Sewer
- Public Sewer
- Exterior Features
- In-Ground Irrigation, In Ground Pool
- Exterior Construction
- Brick Full, Stone
- Roof
- Shingle
- Parking
- Attached Garage, Garage Faces Side
- Driveway
- Concrete
- Elementary School
- Marvin
- Middle School
- Marvin Ridge
- High School
- Marvin Ridge
- Builder Name
- Shea Custom Homes
- Total Property HLA
- 4331
Mortgage Calculator
 “ Based on information submitted to the MLS GRID as of . All data is obtained from various sources and may not have been verified by broker or MLS GRID. Supplied Open House Information is subject to change without notice. All information should be independently reviewed and verified for accuracy. Some IDX listings have been excluded from this website. Properties may or may not be listed by the office/agent presenting the information © 2024 Canopy MLS as distributed by MLS GRID”
“ Based on information submitted to the MLS GRID as of . All data is obtained from various sources and may not have been verified by broker or MLS GRID. Supplied Open House Information is subject to change without notice. All information should be independently reviewed and verified for accuracy. Some IDX listings have been excluded from this website. Properties may or may not be listed by the office/agent presenting the information © 2024 Canopy MLS as distributed by MLS GRID”

Last Updated:

