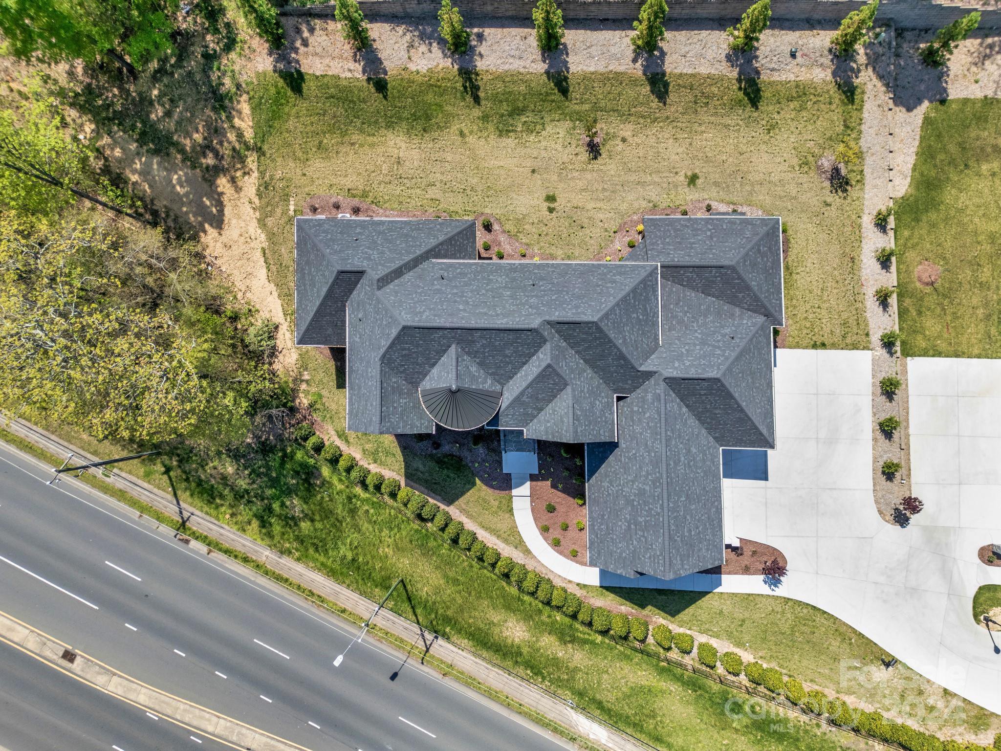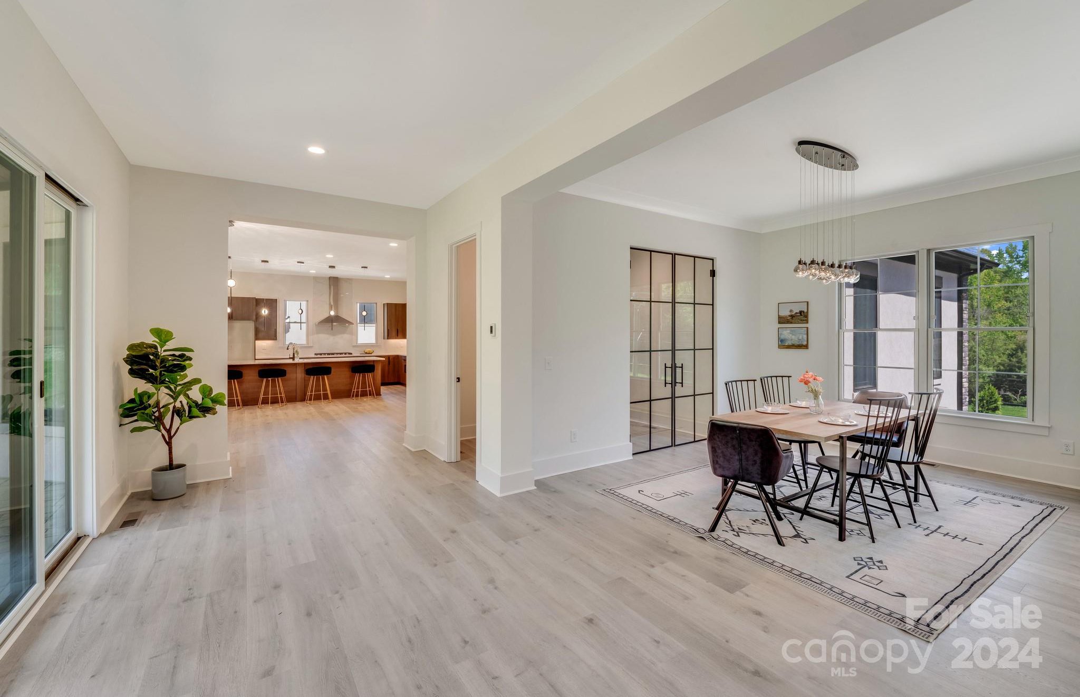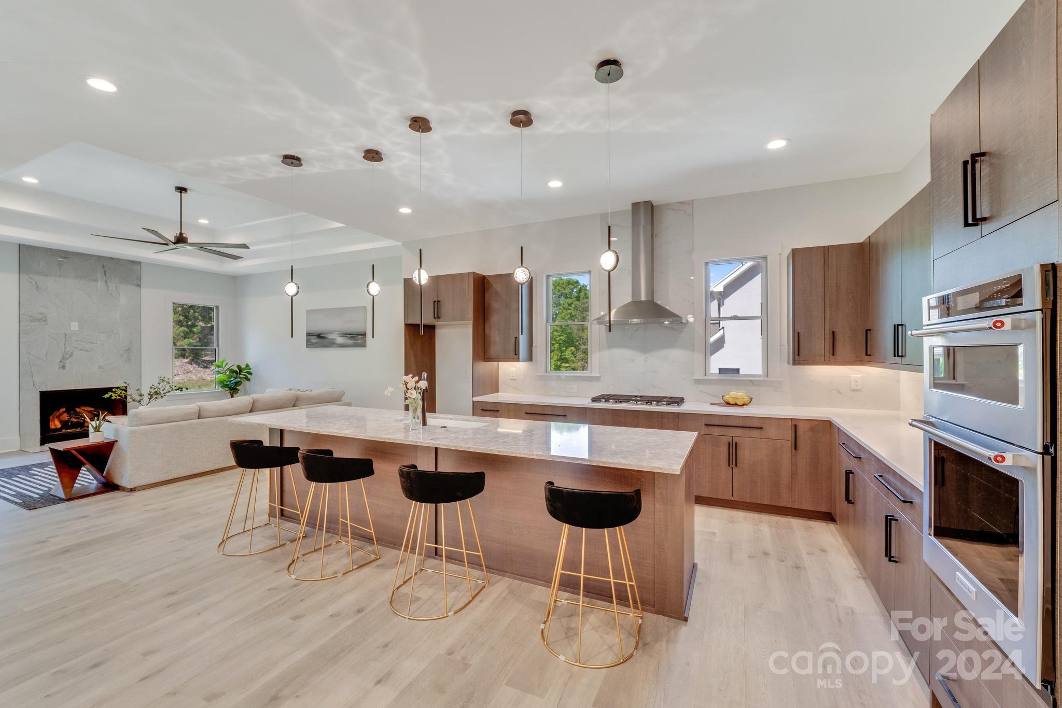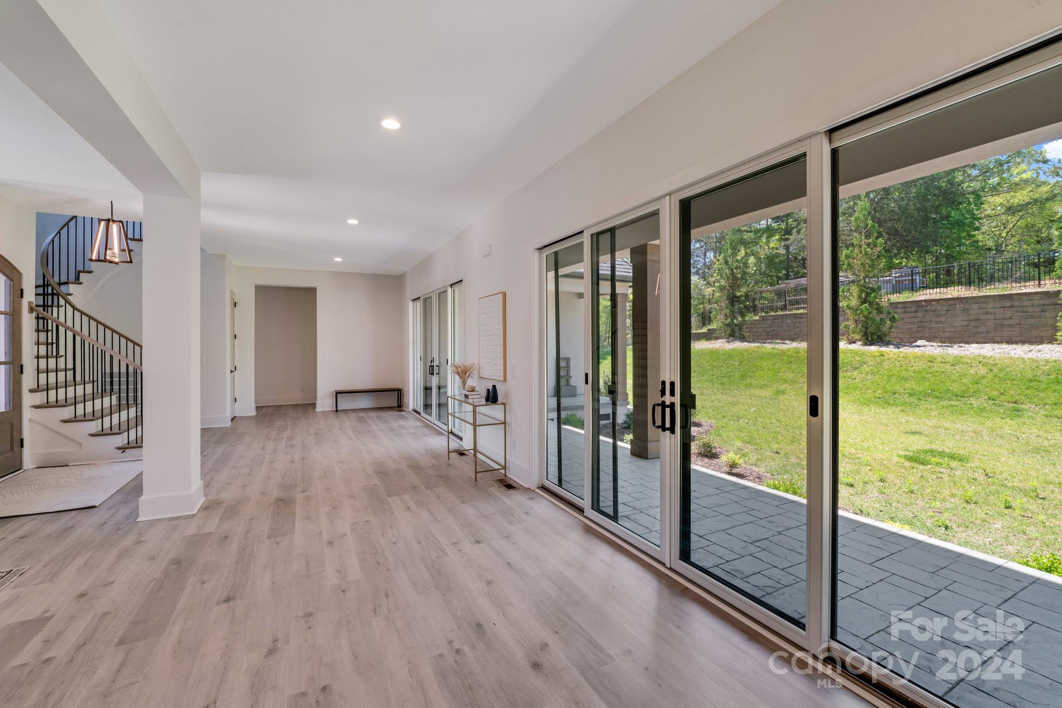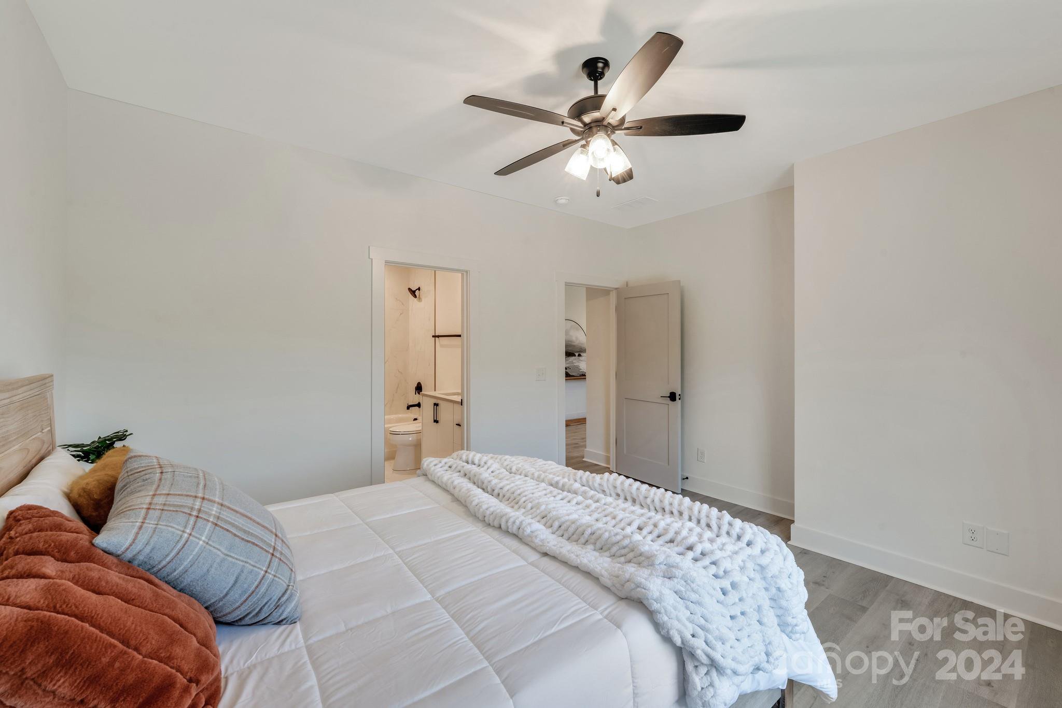9564 Greyson Ridge Drive, Charlotte, NC 28277
- $1,650,000
- 4
- BD
- 5
- BA
- 4,225
- SqFt
Listing courtesy of Alpha Omega Realty
- List Price
- $1,650,000
- MLS#
- 4132865
- Status
- ACTIVE
- Days on Market
- 10
- Property Type
- Residential
- Year Built
- 2023
- Bedrooms
- 4
- Bathrooms
- 5
- Full Baths
- 4
- Half Baths
- 1
- Lot Size
- 23,958
- Lot Size Area
- 0.55
- Living Area
- 4,225
- Sq Ft Total
- 4225
- County
- Mecklenburg
- Subdivision
- Greyson
- Special Conditions
- None
- Dom
- Yes
Property Description
This is your opportunity to be the owner of one of J&J Custom Homes' spectacular new residences. Currently the only completed one in the neighborhood, this beautiful, bright and spacious retreat is just minutes from Charlotte Latin School, Waverly, Uptown Charlotte, Fine Dining, PGA Championship Golf Courses and so much more. The elegance of this home speaks for itself, from the sophisticated wine room, to the great room fireplace, to the beautiful windows and glass doors throughout. Views of your wrap-around porch and tranquil outdoor retreat can be seen from most anywhere in the home. Chefs, bring your stage presence, your apron and your culinary expertise, as you are going to love this gourmet kitchen that is set up to allow you to entertain your guests while preparing delicious cuisine. Every bedroom has its own luxury en-suite and the powder room features a stunning lighted countertop to wow your guests. Each day you will think to yourself, "I can't wait to get home".
Additional Information
- Hoa Fee
- $1,200
- Hoa Fee Paid
- Annually
- Fireplace
- Yes
- Interior Features
- Attic Walk In, Drop Zone, Elevator, Garden Tub, Kitchen Island, Open Floorplan, Pantry, Storage, Tray Ceiling(s), Walk-In Closet(s), Walk-In Pantry, Other - See Remarks
- Floor Coverings
- Vinyl
- Equipment
- Dishwasher, Disposal, Exhaust Hood, Gas Cooktop, Microwave, Tankless Water Heater, Wall Oven
- Foundation
- Crawl Space
- Main Level Rooms
- Kitchen
- Laundry Location
- Laundry Room, Lower Level
- Heating
- Central, Zoned
- Water
- City
- Sewer
- Private Sewer
- Exterior Construction
- Hard Stucco, Stone, Wood
- Roof
- Shingle, Metal
- Parking
- Driveway, Attached Garage, Garage Door Opener, Garage Faces Side
- Driveway
- Concrete, Paved
- Elementary School
- Providence Spring
- Middle School
- Crestdale
- High School
- Providence
- New Construction
- Yes
- Builder Name
- J & J Custom Homes LLC
- Total Property HLA
- 4225
Mortgage Calculator
 “ Based on information submitted to the MLS GRID as of . All data is obtained from various sources and may not have been verified by broker or MLS GRID. Supplied Open House Information is subject to change without notice. All information should be independently reviewed and verified for accuracy. Some IDX listings have been excluded from this website. Properties may or may not be listed by the office/agent presenting the information © 2024 Canopy MLS as distributed by MLS GRID”
“ Based on information submitted to the MLS GRID as of . All data is obtained from various sources and may not have been verified by broker or MLS GRID. Supplied Open House Information is subject to change without notice. All information should be independently reviewed and verified for accuracy. Some IDX listings have been excluded from this website. Properties may or may not be listed by the office/agent presenting the information © 2024 Canopy MLS as distributed by MLS GRID”

Last Updated:


